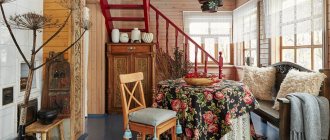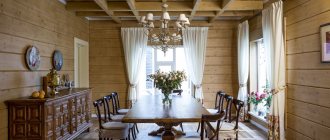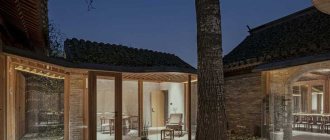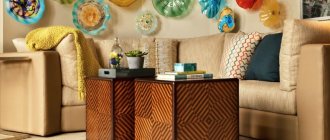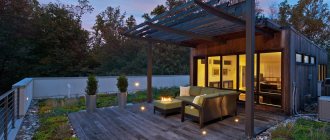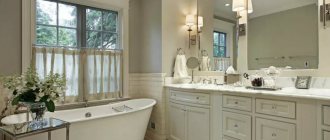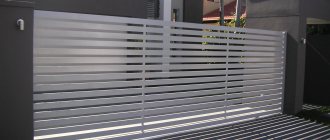Decorating residential premises is a complex and responsible task. Of course, the arrangement of the bathroom, kitchen and hallway is important, but a special role is given to the design of the bedroom and living room - after all, these are the key rooms in a private home. This is where a person spends most of his free time. When choosing a design and carefully thinking through the design, it is important to take into account many nuances, which will allow you to create a cozy and comfortable room. How to properly think through the design of rooms in a private house so that they look attractive and harmonize with each other? About this in our material.
Living room design in a private house
It is customary to start decorating a private home and its interior from the living room, because in this room a person relaxes and spends time with family and friends. In addition, it is customary here to receive guests and set a large dining table, therefore, the room should be not only stylish and beautiful, but cozy and comfortable. At the same time, here you can bring your wildest ideas and fantasies to life.
Often, the living room is the largest room, therefore, there are no restrictions on the choice of finishing materials and furniture, style and decor. However, there are also standards in terms of choosing an interior design style for the living room. It is generally accepted that this room is best decorated in a classic or modern style. Both options do not become boring over time and do not cause irritation to household members and their guests. For example, you can make a living room in a loft style, but will such a room be cozy and comfortable? Of course not. The living room is the heart of a private home, which should delight and give a feeling of warmth, coziness and comfort, so it is better to choose light or pastel colors and natural finishing materials.
The company’s specialists will design the interior of the house for you and develop both the design of the rooms in the house and the entire design project of the turnkey cottage. You can see examples of photographs of cottage design and interiors of country houses in the presented gallery.
The design of your home should be practical!
Home owner's opinion:
After purchasing or completing construction of a country house, the first thought is about repairs, interior decoration, and purchasing furniture. After all, you really want your home to be cozy, stylish and comfortable! You start looking at magazines and going shopping. As a result, many questions arise: what to choose - wallpaper or plaster, where to start - by ordering furniture or finishing work, who to entrust the work to?
***
In our daily routine, sometimes there is a desire for grandiose changes. Changing the interior design of your home is something from which you expect freshness, energy, and new impressions.
But at the same time there are so many exciting moments: what furniture to choose, what style to decorate the interior in, contact a designer or think through everything yourself?
Solution from the TopDom design bureau:
For these and other questions, please contact our professional designers and architects. We will take upon ourselves the creation of the interior of your house or cottage and save you from all the problems.
- When developing the interior design for our customers' country houses, we make sure that it is comfortable for living.
- You can argue for a long time about whether this lamp or chair is better than others. But such a design in itself is useless.
- Our position is to do what really helps people in everyday life. This interior design project is created taking into account the lifestyle, family size and habits of the inhabitants of the house.
We have more and more new, bright, fresh ideas. This means your home will not only be comfortable, but also beautiful. We can create interiors in traditional and ultra-modern styles. This is exactly the kind of country house that will become your family nest and will be proudly passed on by inheritance.
How is everything going?
- Act one.
Having started construction of a country house, the family began to draw planning solutions on their own. We worked on the design project for a long time in the evenings and it seemed that everything in it was convenient and thought out. As a result, we decided to show our masterpiece to a familiar designer from. Just to get the master's approval.
- Act two.
The designer questioned and listened carefully to the couple, learning why this particular layout was chosen. A few days later, they were sent five options for the layout of the cottage by email. As a result, the efficiency of the used area increased, the unreasonably large corridor was reduced, but there was room for a dressing room and the area of the living room and bedroom expanded.
- Act three.
The TopDom design bureau completed the following for the family:
- house design project,
- 3D model of premises (visualization of interiors),
- the entire set of drawings for the implementation of the project by builders (they can do it perfectly, but only if the task is set correctly),
- selection and calculation of building materials, ordering furniture (if you independently calculate materials, there may be excess leftover),
- a full cycle of work to bring interior design to life.
Why do something yourself? Contact TopDom - we know how to do it!
Bedroom design
The bedroom is a cozy room where a person should relax, prepare for bed and recharge his batteries for a new day. Consequently, the interior of the room should take into account the gender and age of the owner, his character and hobbies. As for the choice of style, it must reflect the tastes of the owner of the room, give him a feeling of coziness and comfort. For example, someone likes a bedroom in Provence style, decorated with wallpaper with a floral pattern. Men, on the other hand, prefer a restrained interior, for example, a bedroom in a high-tech or minimalist style. If the room is small, then it is better to choose a discreet and cozy design option, for example, a Scandinavian-style room.
Layout
The area allows you to choose not only the usual corner or linear options for the location of kitchen cabinets. You can make your dream of a large U-shaped or island kitchen come true.
Compact L-shaped and straight options will free up more space for the dining room and living room. This will be an ideal solution if you cook little and infrequently, and therefore do not need a lot of storage space.
The U-shaped set allows you to create a comfortable workspace. In this case, it is not at all necessary to place furniture around the perimeter, along the walls. Some modules can be rotated to the middle of the room to form a peninsula. On the peninsula you can equip a bar counter, where family members can have a quick breakfast in the morning.
The fashion for island sets came to us from the West, but in most apartments it is unrealistic to realize the dream. But a private house is the best fit for the most daring decisions.
On the island part you can place a sink, a stove with a stylish hanging hood.
The possibility of supplying communications to the island needs to be considered at the renovation stage.
The kitchen island can be used as a storage unit. Another option is to install a mini-fridge or bar underneath.
See planning tips from the architect:
Kitchen design in a private house
A kitchen is a room whose design is influenced by dozens of factors. When choosing a design, it is important to consider not only the size of the room, but also the number of household members, the purpose of the room and whether it is combined with other rooms. Of course, in modern design it is important that the kitchen combines attractive design and practicality, is comfortable and functional. Naturally, the housewife spends most of her time here, delighting her loved ones and guests with delicious dishes; therefore, when choosing a design, it is important to take into account her taste, so that working in the kitchen is easy and comfortable.
“Little things” tips
The comfort of the interior must be properly maintained. Designers recommend washing curtains regularly. Dust quickly accumulates in curtains and drapes, so it looks untidy. To make draperies look beautiful, be sure to iron the fabric. Blinds and roller blinds are wiped by hand or sent to dry cleaning. In spring and summer, cotton options and light tulle are used on the windows. In winter and autumn it is pleasant to be in a room with wool and velvet elements.
Draperies on the windows Source yandex.uz
If you don’t know how to create comfort in your home, we recommend changing the paintings. In the interior, design with identical laconic frames or solutions without baguettes is unusually perceived. Asymmetrical placement of canvases and installation of elements of different sizes will help to enliven the atmosphere.
How to hang canvases on the wall Source syonpress.com
A cozy atmosphere in the kitchen is created by individual details. A slate board with chalk is mounted on the wall. Cereals are poured into transparent jars with beautiful lids and placed on shelves. Living plants will enliven the interior not only on the windowsill, but also on the countertops. Small pots with grass are placed in the work area, and flower pots in the dining room.
Room with a slate board Source dizainvfoto.ru
To make the bathroom interior cozy, designers advise storing towels in piles. White or any muted textiles are collected in one place. Fabric details bring a feeling of fullness and lived-in space to the bathroom. Elegant containers for soap and shampoo will help improve the psychological microclimate in the room.
Jars and stacks of towels in the bathroom Source yandex.ru
A doormat will help complete the composition of a cozy home. A beautiful new detail harmonizes with the stylistic and color design. A strict design can be easily transformed with the help of rugs. Ethnic designs bring a feeling of warmth and relaxation to the interior.
Cozy corridor in the house Source pinterest.co.uk
Bathroom design
When decorating a bathroom, it is also important to take into account its area, because this determines the amount of furniture and type of plumbing fixtures, colors and style of the room. Of course, with the right approach, even the smallest room can be made cozy and beautiful, the main thing is to give preference to light finishing materials, glossy plumbing fixtures and furniture. In addition, here you need to correctly distribute the space, arrange all the necessary elements in their places. It is important that every millimeter of space is used and functional.
Zoning
Proper zoning will allow you to visually separate the main functional parts of the room - the dining room, living room and kitchen. This is necessary for convenience and for a comfortable perception of space.
How can you zone the kitchen-living room? Below are a few ideas and techniques that you can take note of.
- Partition: glass, made of wooden slats, in the form of a rack, etc.
- Island or bar counter.
- A sofa with its back facing the kitchen.
- The dining room is like a border.
- The use of different finishing materials, multi-level ceilings, podiums, etc.
Children's room design
A room for children should be bright and stylish, cozy and light, because this is where the child spends most of his free time. Of course, when decorating, you need to take into account the gender and age of the child, because it is unlikely that a teenager will like a pink room, and a little girl will also be uncomfortable in a nursery decorated in a loft style. Also, when choosing a design, you need to take into account the tastes of the child himself, his hobbies and interests, which will eliminate misunderstandings in the future. The main emphasis should be on the size of the room and its lighting, because the nursery should be light and cozy. As for finishing, you need to use only natural and environmentally friendly materials.
Country style
The country style can be called rustic; it has many similarities with the Provence style. When decorating a country house for a private home, it is recommended to choose natural materials and textiles; handmade decorative details are welcome. Let the furniture be made of wood and without any paint coatings. Antique items are also suitable as decorative items.
Decorating a hallway in a private house
The entrance hall (corridor) is the room that first greets household members and their guests. When choosing a design, it is important to take into account the size of the room, as well as the presence of windows in it. In most cases, the hallway is a small and dark room that needs to be properly equipped. For example, in a small hallway, a closet, a couple of open shelves and accessories are enough. Particular attention should be paid to lighting (central and additional), as well as finishing materials and their color. In general, it is important that the design of the hallway is simple and unobtrusive; you should not clutter the space, because this will “kill” the feeling of coziness and comfort. If the corridor is large, then you can apply the most original and daring ideas here, adding a variety of decor (mirror, figurines and paintings) and furniture (a soft sofa or a couple of armchairs).
Country house lighting
Considering how important lighting is in a country home, it’s surprising how often it’s an afterthought.
To create a warm, cozy atmosphere in your cottage, you should connect several light sources in each room - ceiling, wall and floor lamps, but not bright, but somewhat muted.
In small utility rooms, storage rooms and built-in closets, it is necessary to provide for the installation of LED lamps.
And don't forget about outdoor lighting. Already approaching the house, you can see how it is washed by a golden glow. Gates and porches, terraces, shrubs and trees, gazebos and flower beds should be illuminated.
Some lights can be powered by motion sensors, while others must turn on after dark. A good choice is decorative garden lamps and garlands that are recharged by solar energy.
Comfort and coziness in a country cottage depend on many decisions that are made at the construction and arrangement stage. But all the investments and efforts will pay off the moment you feel how love for your home fills a previously empty corner in your heart.
Interior of a private house: choosing a style
In general, it is with this question that the further design of the rooms of a private house begins, because it is important that the interior is decorated in the same style, which will create a cozy atmosphere and a complete look of housing. At the moment, to create a cozy private home, designers recommend using the following directions:
- Modern is a relevant and modern style that does not get boring over time.
- Provence and country are cozy village destinations that are ideal for wooden houses.
- Classic style is a solution that will never go out of style. The interior of a private house in this style will demonstrate not only the refined taste of the homeowner, but also his status.
- High-tech is a modern trend for those who love the minimum of everything in the interior. There are clear lines and functional objects, freedom and coziness, light and comfort.
- Minimalism is the ideal solution for small private homes.
- Scandinavian style is another cozy option that allows you to competently decorate the interior of a small home.
Color
There are several approaches to the color scheme of a country house. One of the most popular is to use white as a base. It makes rooms cleaner, airier, brighter.
Against its clear background, all natural shades characteristic of most styles suitable for country decor look great. The same color is appropriate in minimalist and modern interiors.
Another approach is to opt for a duo or trio of balanced shades, both pastel and bright.
English style
The English style is suitable for owners of a private house with conservative views. An interior of this style must have a large bookcase with books, a large fireplace and a wooden rocking chair next to it. Such people love comfort and silence.
Arabic style
This style began to gain popularity among country houses. It is difficult to completely create an Arabic style, because it has many complexities and nuances. For example, you cannot use images of people and birds.
Carpets with various patterns are a must for style. The main colors for the interior are gold, dark blue and azure.
What to look for when choosing an interior
To choose a suitable design for a private house with your own hands, you need to pay attention to several basic facts:
Area of rooms. The choice of style depends on the area of your country house. Some options require large spaces, and for some, miniature apartments are suitable.
Feature of the architecture. Some elements of the house's architecture may not be compatible with a particular style, so you should not ignore this. Find out how to trim a gable.
Lighting. Some styles require a lot of lighting, which is not available in some homes.
Personal wishes of the home owners. If the owner is a young and energetic person, styles such as modern, avant-garde, and minimalism will suit him. Accordingly, you need to select styles for others.
- Advantages and disadvantages of metal siding
TOP 5 popular myths about plastic windows
We are building a house, what should we pay attention to?
