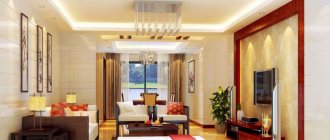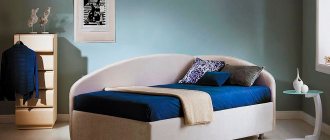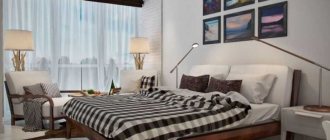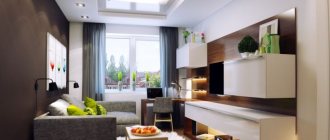Home/Articles/Interior of a room 17 sq. m: bedroom-living room, photo and 4 recommendations from designers
For a bedroom-living room area of 17 sq. m looked organic and was practical, it is necessary to make a layout on paper before arranging it. Famous designers have developed interesting projects for small rooms. A room of 17 meters can be cozy and beautiful; it can successfully accommodate furniture and other interesting interior items. The main thing is that it should be functional, practical, and universal. Since in small apartments it is not possible to place each room separately, people try to combine the bedroom with the living room. You can, of course, just put a bed and separate it with a closet, but today designers are offering more interesting ones that are practical and comfortable.
Modern bedroom design 17 sq. m: layout features
Modern design assumes that in a room of 17 square meters there is not a double bed, but a folding sofa. Even the most thoughtful layouts cannot accommodate both a bed and a sofa in a small room. An important point is to choose a sofa with a good orthopedic mattress; sleep should be of high quality and healthy. The space should not be crowded with furniture, everything should be harmonious. The sofa must be installed so that armchairs and cabinets do not interfere with its unfolding.
Designers recommend:
- Locate the work area closer to the window space;
- A compact closet should be located in the entertainment area;
- The sofa should be placed against a decorative wall;
- It is better to place the TV on the opposite wall.
You can separate the living room and bedroom areas using a decorative wall with glass
It is good to place a cabinet with mirrored doors or a glossy surface in the room; this will visually increase the size of the space. Today, designers suggest installing wardrobes with a special removable panel for working on a computer in the bedroom and living room. You can create an interior without zoning.
To create a unified space you need:
- The sofa should be traditionally positioned opposite the TV;
- The wall next to the bed will become a “feature” of the interior;
- Cabinets and shelves should merge into a single composition;
- You can place open shelves and install several designer accessories on them;
- It would not be superfluous to place a mobile coffee table in the interior.
For a modern, balanced interior, you need to choose stylish upholstered furniture. The TV can be placed in the center of the room, dividing the sleeping and entertainment areas. The bed can be placed on a podium next to the window. You can also place a floor lamp and a comfortable chest of drawers there. A small sofa should be placed along the wall, and a large wardrobe should be placed against the opposite wall.
It is recommended to decorate the walls with different wallpapers, to carry out the so-called combination of materials.
Separation by finishing material
Each zone is often distinguished in its own tone. But lately, designers have been advising to choose a single background in the room, but to highlight the zone, select a pattern in one of them.
The living room can be decorated with photo wallpaper. Properly organized lighting will emphasize the separation. There should be no bright light in the bedroom, which cannot be said about the living area.
- The second way is to decorate the walls with finishes with different textures.
- Wood is more suitable for decorating the bedroom area, and decorative plaster is more suitable for the living room.
- The floor is also finished with different materials.
Bed in a niche
An interesting solution for a combined bedroom-living room would be to place a double bed in a specially designed niche. Designers offer a design that includes a living room, bedroom and study.
In a small bedroom-living room, it is better to place the sofa along the wall, right in front of the TV and table
Furniture placement should be as follows:
- Bed in a niche;
- A table, a workplace, a sofa are arranged in a classic way;
- The cabinet is behind the TV, the approach to it is minimal.
In a standard apartment, the large room always has access to the loggia. The sleeping place can be successfully placed there. The bed should be placed against the wall, a carpet should be laid on the floor, thick curtains should be hung on the windows, and a convenient shelving unit should be placed in front of the bed. The rack can be replaced with a chest of drawers, a table with an armchair. As a result, you can get a cozy tiny bedroom and a full-fledged living room.
Merging two rooms: combining correctly
As everyone has already understood, the living room and bedroom can be successfully combined in one room.
Separate lighting should be provided for the living room and bedroom areas
When combining a living room and a bedroom in a single space, designers recommend adhering to the following rules:
- Wallpaper should be chosen in pastel colors; delicate shades will add calm optimism to the room. It is better to place beige, light green tones in the sleeping area. In the living room area you can take purple shades and blue tones.
- You can place a canopy above the bed, this will delimit the space and add chic and grace to the interior.
- To visually expand the space, you need to use mirror and glossy surfaces in the interior. Sheer curtains will also expand the space.
- The place to sleep should not be a walk-through area and should be located near the door.
The combined room will look harmonious if you follow these simple rules.
Some general zoning rules
To emphasize the advantages of the bedroom-living room and hide obvious shortcomings, there are several rules:
- be sure to take into account the size of the room, the way in which you delimit the space will depend on this;
- in any case, stylistic unity must be maintained throughout the room;
- decide on the type of zoning: reversible, i.e. mobile, and irreversible, i.e. stationary, not moving or extending;
- It is better to place the sleeping part by the window and try to ensure that it is in no case a passageway, but is still somewhat to the side;
- Be sure to first draw up a design project before starting the arrangement;
- identify whether in the living room, in addition to the bedroom, there will be any other areas, for example, a work area.
Space saving: room interior 17 sq. m, rectangular living room-bedroom
To save space in the living room and bedroom, experts recommend following some tips.
A simple option to separate the living room and bedroom is to build a partition using plasterboard
Namely:
- Shelves above the sofa can replace bulky cabinets;
- A TV located on a swivel bracket on the wall will also save space;
- It would be most advisable to use transformable furniture in the interior;
- For example, it could be a podium with a pull-out bed or an invisible bed;
- The headboard of the bed can be in the form of a cabinet or shelf, this will come in handy;
- It is necessary to abandon old-fashioned solid walls;
- A soft pouf of an unusual shape can easily replace a chair.
By approaching the design creation process correctly, you can save space in the living room-bedroom, but at the same time create an original and functional interior.
Partitions of different types
Sliding doors, plasterboard structures or screens are installed as partitions. A combination of materials makes the structure lighter. Frosted glass dividers are popular.
The rack not only serves as a divider, but can also become a decorative element in the room. A TV is hung on a solid structure on one side, and books or decorative items are stored on shelves on the other.
A TV on a rotating mechanism, mounted in a rack, is convenient to watch while lying on the bed and from the living room. A blind cabinet is also used as a separator. Racks are made of different materials (metal, glass, wood). Therefore, they are selected according to the style of the interior.
- You can avoid complex repairs by installing a plasterboard partition.
- It is assembled both from ceiling to floor and low.
- The first model is often made in the form of an arcuate arch.
- Despite its massive size, permission for installation from the BTI is not required.
- To increase the flow of natural light into the living room, a partition with a height of 1.2 m is recommended.
The plastic divider creates a feeling of lightness of the structure. But it is important that any type of partition matches the interior and does not interfere with the passage.
Two independent zones are created by sliding doors. When open, the space of the two zones is combined. This is important for a narrow and long room with one window. When the door is closed, one area (the living room) receives less or no natural light.
If we consider the design from the positive side, then the personal space for sleeping is hidden from view, and on the other hand, the living area is visually reduced. Frosted or corrugated glass will decorate the interior and reduce the perception of the heaviness of sliding doors.
For lovers of mobile partitions, a screen is suitable. It folds fully and partially. Its design should match the chosen interior style. For example, an oriental design will be decorated with a screen made of natural materials.
Zoning of the bedroom-living room 17 sq. m, photo
Dividing into zones will help separate the living room from the bedroom, successfully combining the two interiors in a single space.
When decorating a bedroom-living room with an area of 17 sq. It’s better to use light shades that will visually enlarge the room
Zoning can be done using the following techniques:
- The ideal solution would be partitions made of translucent plastic. These can also be original glass blocks. Such structures are installed quite simply and perfectly divide the room into zones.
- A good solution is to place a spectacular glass partition.
- For rational separation, you can use cabinets and racks. A sofa-rack or a bed-wardrobe are especially suitable.
- A high headboard next to the bed will become a practical and comfortable partition.
- You can divide the space using curtains. To create harmony, you need to use curtains that match the window curtains.
You can zone the space using lighting. Curtains should be as transparent as possible. It is not recommended to use massive ceiling chandeliers for lighting.
The best option is floor lamps, sconces and spotlights. Lamps can be used for local lighting.
Lighting
If you look at a photo of a room with an area of 17 meters, where several zones are combined, you can see that the space is filled with light, but there is no central chandelier. A massive lighting fixture is appropriate in a minimalist decor, where a chandelier is the main accent of the interior. In all other cases, decorators prefer hanging lamps, spotlights, LED strips, floor lamps, etc.
You may be interested in: Nuances of planning a kitchen-living room of 15 sq. m: room design and zoning
Soft diffused lighting is chosen for the bedroom area, and brighter sources for the living room. When constructing suspended ceilings, the problem of light is solved simply - using built-in tape or spot devices. This is enough in the bedroom; in the living room you can install a floor lamp and hang several sconces.
Natural light is taken into account. The smaller the window coverings, the more light there will be. It is better not to make elaborate curtains from heavy drapes; instead, you should use light roller curtains or blinds.
Decoration of a room 17 sq. m, bedroom-living room (video)
This is how you can easily combine a bedroom and a living room. In any case, you need to use functional furniture, airy textiles and lightweight structures. The most advantageous style direction for the bedroom-living room will be minimalism. With a little creativity, knowledge, and strength, every home designer will be able to create a unique, individual interior that will delight the eyes of household members and house guests. In one room you can fully entertain and get quality healthy sleep.
Zoning approaches - choosing the optimal one
Combining several zones with different functionality is a fascinating process. It is necessary to proceed from the fact that the space should not only be comfortable, but also stylish. There are several approaches for this.
Two main groups of zoning options:
Irreversible, which include serious repair and construction work with the installation of partitions, podiums, and other structures.
Irreversible designs in the interior
Reversible, the use of which is less expensive. To implement design ideas, screens, curtains, and separation by rearranging furniture are used.
Screen when dividing space
Room design 17 sq. m, bedroom-living room (interior photo)
Comments (1)
- Katya 29 Aug 2022 at 11:40
Judging by the sketches of the room, the footage is more than 20 square meters. It is impossible to place such furniture of such dimensions within 17 meters
Answer











