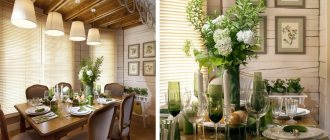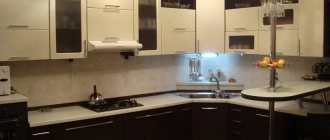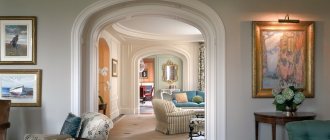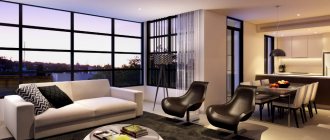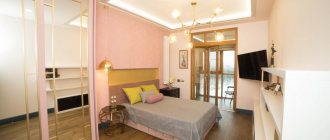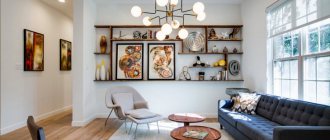Every modern person wants to live in a comfortable, cozy and spacious private home, where they can escape from the bustle of the city and enjoy nature and its beauty. Of course, we all want our home to have everything necessary for a good rest. Owners of spacious private houses who have the finances to furnish their homes have no limitations in design ideas and techniques. However, most people have to think about how to arrange a small private house to make it cozy and comfortable. Fortunately, this is not a problem now, because experts offer hundreds of ideas for the design of a small home, using which you can competently solve the problem.
Living room arrangement
In a small private house there is not always room for a special room for receiving guests, but it is difficult to do without a living room. As a result, its function can be performed by another room, which needs to be properly zoned. Usually the living room is combined with a kitchen or bedroom, dividing functional areas between each other. If the living room is combined with a kitchen, then it is enough to abandon the large table and bulky furniture and install a small corner sofa, a couple of armchairs or ottomans.
You can delimit the space using different finishing materials and colors. You can also raise the floor level in the kitchen and use furniture (sofa or shelving) as a zoning element. If the living room is combined with a bedroom, then it is important to highlight the bed, hiding it from the eyes of guests (with partitions, a curtain or a small closet).
Wooden cottages
The design of a small house made of natural wood looks beautiful. If this material is combined with other finishing raw materials.
Wooden houses are cozy. You can use different types of wood:
- glued beams;
- profiled beams;
- rounded log;
- chopped log.
Bedroom design
If in a small private house there is a place for arranging a full-fledged bedroom, then the owner is very lucky, because he can decorate the space based on his preferences and financial capabilities. Unfortunately, the design of a small home often does not provide for a separate room, therefore, you need to use unusual ideas, including:
- A sleeping place located in the attic under the roof of the house.
- A sofa in the living room that transforms into a comfortable bed.
- A bed in a small room, occupying its entire area.
When implementing the first idea, it is important that the attic is cozy and bright. To do this, you need to insulate the roof from the inside, freeing the space from rubbish. In addition, the homeowner should install a secure staircase and lighting fixtures that create a cozy atmosphere. You can complement the interior space of the attic with the help of decor, the role of which will be played by books and paintings, original light sources and textiles.
Lighting
Light design for a small room Source mykaleidoscope.ru
The first thing you need to know: a small living room should not be dark, otherwise all efforts will be in vain. You should not purchase volumetric chandeliers, as they will clutter the room.
Uniform distribution of spotlights Source womanadvice.ru
It is best to evenly distribute spotlights, which will help divide the room into zones or sconces.
Light solutions in the design of small rooms Source homeli.ru
Decorating a kitchen in a small house
Whatever the size of a private house, there will always be space for storing food and cooking. The kitchen is a key room, the proper design of which will make living in the house cozy and comfortable. When arranging a room, it is important to choose compact furniture and appliances, built-in and hanging structures that are best suited for a Scandinavian-style kitchen.
Brick cottages
Most country houses and cottages are made of brickwork. Such projects are characterized by thoroughness and rigor. Despite this, they are easy to care for and look very elegant.
Now there are many types of bricks that will differ in colors and textures. You can easily recreate any architectural ideas.
Bathroom
Another room without which it is impossible to imagine a comfortable life in a private home is the bathroom. Of course, its area leaves much to be desired, but the use of modern furniture and equipment will smooth out the problem and allow you to create a comfortable room, inside which you can take water treatments. It is to the bathroom that we go in the morning to get ready for work, and it is here that we return before going to bed. Of course, a large bathtub is out of the question, but modern shower stalls are no less comfortable. It is better to store household chemicals in small cabinets, but open shelves will save space.
When decorating a bathroom, you need to actively use the walls, securing hooks for bathrobes and towels. The room should be decorated in light colors, complementing the interior with furniture with glossy facades and mirrors. A special role is given to lighting, filling the interior space with light, visually increasing the dimensions of the bathroom.
Comfortable mini house of 18 m2
Comfortable houses with an area of 18 m2 are also comfortable to live in. On the roof, such structures can have an area of 120 m2. You can spend a little money on operation and make a home to live in for the whole year. To do this, you need to make a basement where garden equipment and bicycles will be stored. Make a bathroom and shower there too.
If you tilt the posts that support the roof from vertical to the outside, you can increase the veranda space around the house. You can achieve a veranda floor width of 1 m or more. It will seem that the room is much more spacious.
Cover the shield-pipe with a concrete platform. It will be the ceiling of the bathroom and the bed. Lay ceramic tiles above the stove. In winter it will be a warm bed. It will keep you warm in winter and also act as a dryer for clothes.
Space zoning and furniture selection
If a private house is so small that its entire area is represented by one room, you need to wisely divide the space, highlighting the following zones: a place for cooking and receiving guests, a working place and a sleeping area. Thin glass or plasterboard partitions, a bar counter and shelving will help cope with this task. As for the shelving, they not only help to divide the space into functional zones, but can also serve as additional storage space for things (books, dishes and decorative items).
A bold and unusual solution would be to install a podium with a bed in a niche in the wall. An alternative option is to arrange a sleeping area under the ceiling, which will free up space for a desk, closet or play area for children. Curtains and furniture, finishing materials and floor coverings (carpets) also contribute to the zoning of space.
Of course, the interior of a small house cannot be imagined without functional furniture with moving parts and mechanisms. You need to buy furniture that performs several functions:
- Sofa or bed with storage space.
- Extendable tables.
- Kitchen furniture with extendable table.
- Ironing board with shelves or mirror.
- Staircase with drawers built into the steps.
Design of a small private house: choosing a style
In order for the interior of a small home to be cozy and attractive, it is important that its style is harmonious. When arranging a private home, you will have to choose a single style for all rooms, as a result of which all furniture, appliances and decor must be combined with each other, complementing each other. All furniture inside the house should be functional, comfortable and practical, and it is better to give preference to items in light colors (beige, mint, gray or peach). The walls and ceiling should also be light, with textiles and decor used as bright accents.
Styles that are best suited for decorating a small private home:
- High tech.
- Minimalism.
- Scandinavian style.
- Contemporary.
- Loft.
- Modern.
Cottages covered with ondulin
Cozy houses are often built with bitumen material ondulin. It gives buildings a modern design.
Roofs made of this material not only look beautiful, but are also considered practical. They protect the room from extreme heat and other weather conditions.
