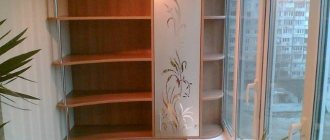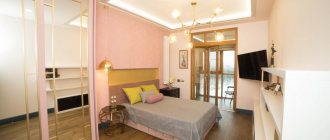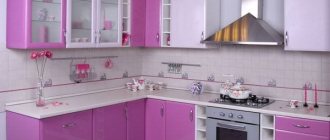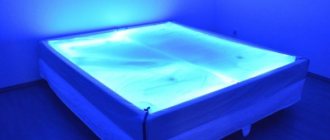compact office on the balcony
After a hard day at work, you want to retire with a book or your laptop and be alone with yourself, and not in the epicenter of the active life of all family members. It is very difficult to do this in rooms and there are too many “weighty” things; a balcony is another matter. Imagine sitting with a cup of tea in your new office overlooking the city, where you can breathe some fresh air. An office on the balcony is space saving, privacy and a creative solution that you can implement yourself or contact a specialist. Make an office out of a balcony: functional, beautiful and inexpensive.
We are accustomed to the fact that the office should be in the room.
How to make an office out of a balcony?
a small narrow table with drawers will help save space
First, you need to evaluate the size of your balcony so that what kind of cabinet design you can make on the balcony. In order not to turn a small room into a dump and a collection of all sorts of rubbish, it is better to make it a work area. Firstly, it is more useful to work at a computer in the fresh air, and secondly, the atmosphere will be much more comfortable for you if you organize the space correctly.
Selecting and fixing insulation
The material for thermal insulation of a balcony must have minimal water absorption and high heat transfer resistance. For example, XPS – extruded polystyrene foam – meets these requirements.
Make a sheathing from the bars, with the help of which the insulation boards are installed.
Preparing the area
open corner shelves will help save extra centimeters
Before starting work, it is important to clear the space of all things. Then measure the area lengthwise and crosswise in order to competently carry out repairs and come up with a design. An office on the balcony requires more attention to detail than in a regular room. If there is no glazing, then it is imperative to organize this work and insulate it, but if it is initially insulated and glazed, then everything is simplified twice as much. Also, be sure to invite an engineer to inspect the area so that after cosmetic work you do not have to redo mistakes. Otherwise you will have to pay double the price.
Child's office
If the main occupant of the office is a child, then be sure to take into account age. The environment in this area should “grow” with the child. For younger schoolchildren, bright colors and images of favorite characters are suitable. The atmosphere may even be a little frivolous. Focus on the child's tastes and preferences. Classes in his office should give him pleasure. But for fruitful work, adopt a minimalist design with its laconicism and simplicity. An older student needs a different interior and different decor. These can be elements of a loft or modern style.
Choose furniture in accordance with the chosen style - whether it will be brutal made of solid wood or elegant with thin legs. It all depends on the preferences of the owner.
Glazing and insulation
preparing the balcony for insulation
Glazing the balcony is a mandatory procedure. Experts recommend using double glazed windows. They will protect from severe winter frosts and extreme heat. It's much better to work in such conditions.
Owners often skimp on glazing. Cheap glazing companies often offer defective windows and glass and install structures unprofessionally. To avoid dissonance in the decor, you need to change windows and doors.
Life hack: there is no need to complement a small balcony with wide panels; it is better to give preference to ponofol, which will not reduce your space, but on the contrary, will visually increase it. In addition, thanks to it you will have good sound insulation and warmth.
wall covering with PVC panels
There can be no controversy regarding the insulation of the balcony. This is a mandatory procedure for those who want to work not only in summer, but also in autumn, winter and spring. First you need to apply sealant or foam. This is best handled by a specialist who guarantees you 100% reliability. It is also possible to install an insulated floor, but this requires permission. Some owners install a heater, but this is not a very common story, because it will dry out the air you breathe.
To avoid being bothered by insects, you need to think about mosquito nets: you can immediately order them with new windows. It is important that they can be removed and cleaned of dust, otherwise you will have to breathe dirty air in the summer.
Is it necessary to obtain permits?
The Housing Code of the Russian Federation allows the connection of a balcony to a residential premises, but with some restrictions.
Forbidden:
- demolish the outer wall;
- dismantle a window opening or balcony threshold;
- move heating appliances to the loggia;
- remove the window lintel if the wall is load-bearing.
After redevelopment, the design parameters and the previous load on the slab should be preserved.
According to Art. 25 of the Housing Code of the Russian Federation, redevelopment is considered to be a change in the configuration of the premises, which requires amendments to the BTI diagrams. If you plan to carry out dismantling work, then this needs to be legalized.
Balcony floor
using laminate as flooring on the balcony
A study on the balcony has a stylish and high-quality floor on which you can place a table, shelving, or chair. First you need to level it with the entire area of the apartment - cover it with expanded clay and make a cement screed. After this, select the required material. There are several options: laminate or linoleum. Some people use tiles, but they are only suitable if you are 100% insulating the floor.
Materials for making computer desks
Traditional materials are used to make computer desks:
- natural wood;
- wood boards;
- glass;
- plastic;
- metal.
Wood is reliable, beautiful, durable, and environmentally safe. Its surface is covered with several layers of varnish to provide protection from moisture and dirt. However, a wooden computer desk on a balcony or loggia may look too massive. Other disadvantages: high cost, negative influence of solar radiation.
An alternative to expensive wood is MDF. This type of wood boards has a high density, copes well with loads, and does not contain harmful compounds that can evaporate during operation. For exterior finishing, veneer, laminate, and PVC film are used.
Chipboard is the most affordable material, but its performance is below average. Particleboards have a loose structure, they are deformed and destroyed in conditions of high humidity. The same materials are used as coating as for MDF.
Glass is a good choice for small spaces. It is used to make a table top. Transparent material will delight you with practicality and a variety of colors.
Plastic will make the design as light as possible and is available in a wide selection of shades and shapes. Caring for it will not be difficult. But plastic surfaces are sensitive to mechanical stress and lose their brightness as a result of fading.
Metal (steel, aluminum) is used to create the frame. It harmoniously combines with different materials and ensures high reliability of the design. Metal parts are chrome-plated or coated with special paint to protect against corrosion.
A computer desk on a loggia or balcony, complemented by a comfortable chair, a system of shelves or a small closet, will create a functional interior in a limited space.
Electricity
required number of sockets for connecting office equipment
All wiring must be hidden while the walls are being covered: mounting boxes are attached to the body of the fence, holes are made in the ceiling for lamps, and sockets are installed. Most often, they get by with one or two lamps on the balcony, but if the design requires more, you need to take care of this in advance.
Final stage
painting the walls and ceiling at the final stage of arranging the office on the balcony
After all the rough repair work, only cosmetic repairs remain - painting the walls and ceiling. It is best to use gentle, pastel colors, perhaps with drawings of plants and exotics. In practice, specialists get tired of the rest too quickly, but it all depends on tastes and preferences.
Procedure for contacting the BTI if necessary
The procedure for obtaining permission for redevelopment depends on the city. In Moscow you need to contact the State Housing Inspectorate, and in the Moscow region these issues are dealt with by local governments.
Step-by-step instructions for approval in Moscow:
- Draw up a technical passport or floor plan with an explanation. The service is paid, prices are set by the city BTI.
- Find an organization with SRO approval, order a technical report on the possibility of redevelopment and a project for approval. It must contain a thermal engineering calculation. Without it, the Moscow Housing Inspectorate will refuse.
- Fill out the online form on the Moscow Mayor's website. The application must be accompanied by a technical passport of the apartment, a certificate of ownership or other title document, a technical report and a project in electronic form (copies).
Dismantling work can begin when permission is received. After completing the repairs, you need to contact the Moscow Housing Inspectorate again so that the inspector can carry out an inspection and issue an acceptance certificate for the redevelopment, on the basis of which the BTI will redo the technical passport.
Arrangement
After creating all the comfortable conditions on the balcony, you can move on to design. The design of a balcony for an office can be done in different styles, it all depends on your taste. The main thing is to create a set of the accessories that should be there. Most often this is a desk, chair and shelving.
1 option
placing the table in the far corner will help save space
To save space, you can put the table in the far corner. Place shelves with books above it. On the rest of the perimeter you can safely place a sofa, chair or flower arrangements. It is on the balcony that artificial flower arrangements look good.
Option 2
full office with corner table and shelves
If space allows, then you can make a full-fledged room from the balcony with a table, cabinets, a sofa and a coffee table. TV and other equipment if desired, you make this office for your needs: work, relaxation or just zoning the space.
Option 3
using a window sill as a table
It happens that the balcony is very small and the table does not fit, in this case, think through the design from the beginning and use the balcony window sill as a table. This will cut your space in half and add some familiarity to the room. An office on a small balcony is initially a task for a creative approach and a competent environment.
Option 4
combining a balcony with an adjacent room
Some experts suggest connecting the balcony with the room that adjoins it. Make a unified style and increase the space, but that’s another story that does not isolate you from the hustle and bustle of home life. This option is good if you are not satisfied with the size of the kitchen or room and want to increase the space.
Lighting
chandelier and table lamp for maximum comfortable work
The aesthetics of the wiring have been respected, now all that remains is to choose the right lighting for the balcony: not bulky, stylish and the right shade. On a narrow balcony, it is best to use narrow floor lamps or several small lamps in one line. If the room allows, you can make two large floor lamps. The style of lamps must be selected to match the character of the interior. An iron lamp with a minimal design will look good in a high-tech office, a single-color glass lamp in a modern style, and vintage lighting in a French style. The optimal choice is neat blinds that are easy to maintain, very compact and easy to open. If blinds disrupt the design of the office on the balcony, then use thick curtains in light colors. The design will only become much better and light colors will expand the space.
Necessary preparatory work
To make this place more functional, it is necessary to carry out preparatory work . To turn a balcony into a full-fledged room that can be used in winter, you must:
- Remove everything unnecessary; if you previously used the balcony as a storage area for unnecessary things, find another place for them or simply throw them away.
- Install double-glazed windows: they are sealed and will protect from noise, dust and cold.
- The walls of the balcony also need to be insulated, carefully sealing all the cracks, if any. For insulation, use a material that has low thermal conductivity, that is, a high ability to retain heat, high vapor permeability, hygiene, durability and environmental friendliness. The most popular material that meets all these requirements is polystyrene foam. In addition, it is easy to install and inexpensive. It has a long service life, but, unfortunately, is flammable. For safety reasons, it is better not to save money, but to use other, more expensive options. In this article, we will not dwell on the best way to insulate a balcony; we now have a different task.
- Conduct electricity - in addition to natural light, there must also be artificial light. This is only possible when there are no sudden temperature changes on the balcony and condensation does not form, which can become a source of short circuit. Installation of electrical wiring depends on the type of lighting: it will be spot, wall or general. In any case, do not create a labyrinth of wires; make sure that they do not get under your feet.
- Place heating radiators or install a heated floor system. This task requires coordination with special services.
All this, of course, is associated with high costs, but if you do this, then from the technical area you will get a full-fledged living space. Now you can start arranging it.
Workplace design
You can install a table on the partition between the balcony and the room
Small details can make your workspace truly stylish and lively. You need to select decorative details to suit your taste and style. Flowers, stands, frames, lamps and much more - all this should interact with each other and provide some kind of functionality, because in such a small room it is not advisable to keep things for the sake of dust. If the work area is comfortable for you, you will be happy to spend your hours there.
photo wallpaper will visually expand the space
It is imperative to use multifunctional and ergonomic furniture so that it does not interfere with your movements, opening doors and windows. If the fittings are too bulky, this may cause discomfort over time.
organizing a workplace for two
A soft carpet and house plants (live or artificial) will help add coziness. You can also add aesthetic elements - a figurine, napkins and some decorative items with additional functionality.
Life hack: There is no need to over-decorate the balcony and do not clutter it too much with fittings, because the size of the room may become smaller. It is best to adhere to minimalism in the entire design.
minimalist balcony-office design
A well-designed office on the balcony is a good alternative to a full-fledged work space. For freelancers, this is a real godsend and the best option for solving the problem of finding a comfortable workplace in an apartment or cafe.
Types of models - what are they?
The workplace is equipped with a ready-made or built-in table.
Purchasing a finished product provides the following advantages:
- easy installation;
- possibility of replacement and movement.
The built-in model is made to order or made by hand and has a unique design. It exactly matches the dimensions of the intended location, allowing you to rationally manage the space. The table is mounted permanently and does not allow for movement. It is worth making sure that the fastenings are secure to ensure the required level of load.
A common feature of tables for rooms with limited dimensions is their smooth outline.
How to make a manicure cabinet on the balcony?
organization of a manicure room on the balcony
The balcony is suitable not only for a working, business space, relaxation, but it is also a good option for creating a home nail salon. Firstly, it is very convenient and does not interfere with the rest of the family. Secondly, the room is completely ventilated and there is no trail of varnish throughout the apartment. Thirdly, saving on renting an office in a building and, accordingly, saving time.
example of a pedicure room on the balcony
To make a manicure cabinet on the balcony, you also need to take a good look at the walls, floor and ceiling to avoid cracks and remove them in advance. It is best to have a heated floor, since you will often be there and clients want to feel comfortable. To prevent windows from creating condensation, you need to replace them with new ones and, most importantly, do not forget to make several sockets.
Design
stylish office design on the balcony for a business woman
It is best not to use irritating colors and bright fittings, since clients most often come tired and want to relax from a different environment.
For wall cladding, you can use wood or delicate wallpaper, which can create a feeling of comfort. The chairs should be soft, and all the furniture should be made of natural materials, so that the client returns to you not only for a professional manicure, but also for a comfortable feeling.
semicircular corner table in the design of an office on the balcony
For a manicure room, it is important to have good lighting, so use different lamps: low beam and high beam, as well as Roman blinds, which will take up little space and are very easy to clean. Shelves can be placed along one wall and all the varnishes and things necessary for work can be placed on them.
By following these tips, you guarantee an influx of clients and daily joy for yourself in comfortable conditions. You can add any details to your liking.
We insulate the ceiling
XPS boards are glued to the ceiling with a special adhesive foam for polystyrene. For reliable adhesion, you need to mill the smooth surface of these boards using a wire brush or hacksaw, or buy XPS with a ready-made rough surface.
Secure the insulation boards with special adhesive foam for polystyrene foam. It is applied in a continuous strip along the perimeter of the slab with an indentation of 2 cm from the edge and one stripe in the center. If gaps of more than 2 mm have formed between the insulation boards, fill them with adhesive foam and scraps of thermal insulation.
Next, secure the already glued slabs with plastic dowels at the rate of 4 pieces per one whole 1180x580 mm slab. The insulation layer can be hidden behind a suspended ceiling or puttied and painted like a regular ceiling.
How else can you use a balcony?
office on the balcony in a classic style
You can come up with a huge variety of uses for balcony space.
Massage room. It can be arranged if there is enough space for arranging a folding table. The advantage is that you will always have fresh air and a beautiful view.
Chill zone. Make the balcony a place for meditation and relaxation, arranging it in soft purple tones and correctly installing musical equipment in the walls.
Roller blinds provide good protection from sunlight
Mini hair salon. A large mirror, hairdryer and combs will create the atmosphere of a hairdresser. All that remains is to make proper repairs and hang a picture of a famous model!
Play area for children. It is not always possible to make a separate room for a small child. Balcony space is an excellent solution, subject to all safety rules and good insulation and glazing.
Adviсe
organization of lighting on the balcony
The entire glazing area of the balcony needs curtains. They protect the room from sunlight. To solve this problem, hang curtains that can be easily removed.
Today there are a huge number of options for designing balconies. They are modified to suit the workspace. Find a professional in your field and enjoy the work!
Advantages and features of the working area on a loggia or balcony
In a small apartment, every square meter counts. Many people wonder how, due to lack of space, they can arrange a work area on the balcony. The idea is interesting.
Pros:
- increased daytime lighting to have a beneficial effect on morale and vision;
- the possibility of ventilation, which is important for the brain, providing the body with oxygen;
- installation of panoramic glazing to concentrate on work and protect yourself from street noise;
- saving space in the apartment; if a business person is unable to work outside the walls of the house, children interfere.











