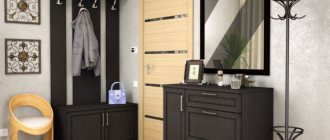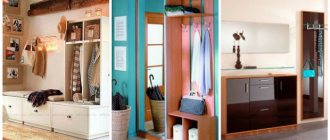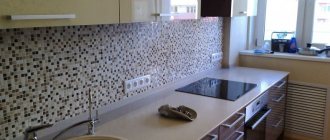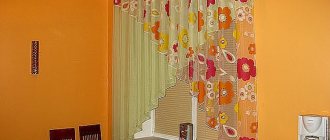The architecture of modern houses is not much different from the developments of past years; as before, apartments come in standard or open plan. One of the common elements of buildings is a long hallway. Modern design is possible for a space of any size; we will talk about these options in more detail in our article.
Design of a long and narrow corridor in an apartment.
Layout
An example of the layout of a long corridor.
Features of the layout of a long hallway include the presence or absence of doors, niches, bay windows or adjacent corridors. The arrangement depends entirely on the dimensions of the space, i.e. area, ceiling height, lighting. It is possible to place the desired furniture while maintaining a balance between aesthetics and ease of use with a consistent approach to the design of the apartment. Most techniques can be performed independently; if you do not have the skills, then contact specialists for recommendations.
Decoration of walls, floors and ceilings
Decorating the walls with wallpaper in the hallway.
You should start designing your apartment by choosing a color scheme for the walls, ceiling and floor. For small spaces, choose light colors, preferably warm, radiant colors, to visually expand and enlarge the space. The pattern of the material for the walls should be unobtrusive, with a vertical direction, and not large. Thus, the base of the hallway will have the optical effect of a larger space. Be careful when installing lighting fixtures, since for small corridors it is important not to take up space, but to expand visually using decorative techniques.
Bright and well-decorated hallway.
With large, long hallways, things are much easier, since you can use the space not only for its intended purpose, but also expand the functionality by deciding on zoning in advance, choosing furniture, mirrors, and storage systems. Place in the hallway not only a wardrobe, a hanger, a banquette, but also create a small exhibition of photographs. Let's take a closer look at the design sequence.
Ceiling
White ceiling with designer lamps.
One of the first tasks that the apartment owner has to solve is the repair of the ceiling, which is traditionally light in color, but can be made in different materials, when choosing which, it is advisable to immediately think about the placement of ceiling lamps, their shape, type of fastening, the quality of the result depends on this . Modern interior designers recommend the following options for ceiling design:
- A suspended ceiling where panels are placed across the length to visually expand the space. All shades of light wood, rectangular lamps of correct, large proportions are suitable;
- Plasterboard structures for the ceiling will help create not only the right atmosphere, change the space, but also place built-in lamps with rotating or directional light;
- Painting on a textured or smooth surface, the choice of colors is quite large, allows you to take advantage of the degradation effect to zone the space for lamps and shift the emphasis from elongated geometry;
- Pasting the ceiling with special wallpaper or tiles with ornaments. This type of design is most often chosen for small hallways, where preliminary preparation is not necessary.
Tip: Before repairing the ceiling, do not forget to insulate the electrical wiring and route the wires out according to the number of lamps.
Walls
Painting the walls in the hallway in a minimalist style.
The decoration of the walls creates the overall atmosphere of the hallway. Colors and materials are chosen individually, depending on taste, wishes, and, finally, possibilities. Any type of interior decoration has both advantages and disadvantages. It is important to choose an interesting design and ease of care. Let's take a closer look at the main types of finishes:
- Wall panels that imitate natural wood, brickwork, stone surfaces, bamboo and much more. Such panels can be made of MDF, plastic, polyurethane. They are easy to attach, can be washed with synthetic products, and come in a variety of shades. Covering walls with panels is considered a budget option and is used in small, long hallways;
- Decorative plaster is a modern polymer mixture that comes in various colors and textures. Such a coating requires preparation of the walls, alignment of the corners and their reinforcement with plastic or metal corners. This coverage is not suitable for families with pets;
- Traditionally, paper, vinyl or textile based wallpaper is used to decorate walls. Modern wallpapers are available in different widths; silk-screen printing and the use of designer prints are popular today. It is quite possible to order a print of your own drawing or photograph. In addition to the wallpaper, you can choose moldings of various widths, sockets for lamps, frames for mirrors and arches;
- The combined method of decorating the walls of a long hallway is used most often and allows you to use the room to the maximum. One of these methods is to create panels on the wall, when a durable, dark material is used from the floor, and the rest of the wall is painted with light paint or covered with wallpaper. The junction of the two materials is decorated with moldings and wallpaper with an ornamental motif.
The walls in the corridor are covered with wallpaper and decorative paintings.
Before choosing wall coverings, determine the location of furniture, mirrors and wall lights. This way you can avoid mistakes at the very beginning of decorating the hallway.
Floor
Laminate was used for the flooring.
In a long hallway, the floor is decorated last and floor tiles, laminate, and linoleum are used. Before laying the top covering, the floor should be leveled; if additional insulation or insulation is provided, including a “warm floor” system, it should be laid in accordance with the technical operating conditions. Let's take a closer look at the popular types of flooring:
- Linoleum is available in different widths, and can be insulated or vandal-resistant. The pattern imitates the patterns of natural parquet (herringbone weave, braid, set, checkerboard, etc.), granite tiles or laminate;
- Carpet is classified as an insulating surface and is often used in ground floor apartments. Produced from artificial and synthetic fibers of various lengths and colors. Can be plain or colored;
- Parquet boards or laminate replace natural wooden surfaces of different shades; the pattern imitates the texture, tone and surface of cut wood. This coating is considered popular, affordable, and suitable for different areas. The boards are laid both along and across the corridor or diagonally, which creates an unusual approach to design;
- The most durable floor covering in the hallway is ceramic tiles. Today, tiles are produced that imitate marble, granite, wood, Dutch tiles and much more. Such a coating can be quite an expensive investment in apartment renovation, but it is the most durable option. Ceramic coating is recommended to be equipped with a “warm floor” system, but this is an optional option;
- A combined floor is obtained by using two or more materials in one space. This design option is used in spacious rooms so that the design supports its main functions.
Convenient and practical, the use of self-leveling floors.
If you choose linoleum or carpet for the floor, then before laying the hallway, unroll it and let it rest for several days.
Items and decorative elements: how to decorate a long and narrow corridor
A real way to decorate a hallway is to place a mini art gallery in your home. You can also replace paintings with family photographs. This will create the warm emotional atmosphere needed by many. Decorative tiles and stone will help create a unique interior, which will be complemented by a multi-level ceiling with its own architectural composition. Cleverly selected multiple light sources can be the icing on the cake that has been missing so far.
It is necessary to make a logical and clear zoning of the room into the entrance and passage areas.
How to visually expand space
Painting walls in light colors visually expands the space.
The design of the hallway is aimed, first of all, at creating a comfortable space, and this task can be achieved using a few simple techniques:
- Color. You can increase the space of a long hallway with the help of color if you use the whole range of pastel colors. Moreover, the walls and ceiling can be pure white, and the decorative elements can be beige, lemon, mint, or coffee. The only drawback of light-colored surfaces is that they become easily soiled, but modern coatings can withstand cleaning with detergents;
- The use of mirror or glossy surfaces will visually increase the space. Usually these are the ceiling, the facades of built-in furniture, and sometimes the floor;
- If the hallway does not have long walls, but only doorways, then decorate them in the form of arched structures or an imitation of a colonnade in a classic antique style;
- Make the lighting at different levels; this technique will allow you to zone the space according to the degree of illumination. Ceiling lighting should be brighter than spot lighting along the corridor, local lighting at the hanger, mirror, or entrance to the room.
Color spectrum
A light color palette that expands the space is best suited for a narrow hallway. In this case, you can choose pastel colors for long walls, and bright ones for short ones. Thanks to this color scheme, the disproportionate corridor will acquire the correct outline.
In the photo, the elongated hallway looks very free due to the beige finish and large mirror.
The best option for decorating a hallway is white, milky or ivory. This background will give the environment maximum comfort and beauty. In order not to overload the design of a narrow room, it is better to choose beige, sand or light brown colors.
Lighting
Various ways to illuminate a room.
Lighting fixtures for a long hallway are made according to an individual project, at the choice of the owners:
- Ceiling - if one or more lamps are built in at the top;
- Wall-mounted – if the sconces are located at the same or different levels, on a wall or a special furniture cornice;
- Combined, when different types of lighting are used: both functional and decorative elements of the overall lighting system.
Styles
Original design of the walls and the room as a whole.
The stylistic decision always depends on the overall design of the apartment. The impression that your home will leave on guests depends largely on how harmoniously the hallway fits into the overall mood of the interior. Today, there are only a few style trends in the design of apartments; let’s take a closer look at the best options:
Classical
The design of the room is made in a classic style.
The classic style in interior design is always popular, however, in the new season several options have appeared: neo-classic of the 60s, modern, noble Russian or English estate. A characteristic feature of the style is high-quality furniture made of natural wood, metal fittings in copper or silver color, carvings, and inlay. Paintings, original posters, as well as colored glass lamps are placed on the wall.
Provence
Provence style, handmade, wardrobe in the interior.
The French province gave decorators the mood of warm southern houses; the style is characterized by the use of light furniture with worn elements, chrome-plated metal fittings, or copper. It is advisable to use moldings and various rosettes made of wood or polyurethane.
Oriental
Wall painting in the hallway, oriental style.
Exotic details for a long hallway give the room an oriental flavor, rich color accents, bright painted objects. Arched structures, wooden furniture with inlay, mirrors with mother-of-pearl and lamps with yellow or red glass will fit well. There is a distinction between the style of the Middle East of Arab countries and the style of Far Eastern countries - China, India, etc. In the coming season, Japanese-style design is popular; a long hallway is suitable for placing sliding wardrobes, light milky tones of this direction. Discreet designer white lamps of strict geometric shapes are decorated with hieroglyphs, and the room is decorated with fans.
Minimalism
Nothing superfluous, free space - minimalism style is ideal for narrow spaces.
The long hallway in the apartment is decorated in a minimalist style. A characteristic feature is the absence of elaborate or rounded details, simple elongated lamps, built-in furniture in white, gray, beige tones. Metal surfaces in chrome or steel color. The room should look ascetic.
Basic principles for creating an interior
In order to create a beautiful and original interior of a long hallway, you first need to decide on a style. You can choose any style for the hallway; it all depends on personal preferences and desires.
You can choose an interesting interior in the style of Provence, modern, loft, eco-style, or certainly classic. Each style is well suited for a long hallway in an apartment or house.
Selecting doors
It is important to choose the right color and design of the doors.
Doors to adjacent rooms are always chosen the same, in the same design. The latest trends offer doors using colored frosted glass to allow natural light to pass through. And to save space, folding or sliding structures are used. Modern designers propose to completely abandon interior doors, thus combining the space in the form of a studio.
If you choose sliding doors, pay close attention to the mechanism of movement of the door leaf.
What is the hallway compared to?
The hallway creates a general impression of the house, the level of income of the people living in it, and even their individual traits. This is why hallways can differ so much from one another.
When choosing the layout of an apartment, we first of all pay attention to the size of the rooms, the bathroom, the presence of balconies and loggias, but, oddly enough, we pay little attention to the hallway. Therefore, you have to put up with what you have and adjust the layout to the size of the room and its shape.
Necessary furniture
The required minimum of furniture in the interior of the hallway.
In the hallway, furniture performs a specific function in placing and storing clothes, shoes, umbrellas and other important small items. In order to create a cozy room, you need to select furniture taking into account the interests and needs of all family members.
A spacious long hallway has a clear advantage over a small one, but in any option it is possible to place furniture of the desired configuration. A mandatory minimum set of items is considered to be a hanger, a wardrobe, a shoe cabinet. Or you can install a wardrobe that has a storage system, replacing several pieces of cabinet furniture.
Arrangement nuances
A combination of proper arrangement of furniture and creation of comfort.
The owners are lucky if the doorways are located on one side of the hallway or in the adjacent corridor, since such a layout will allow them to choose furniture of quite spacious dimensions, and the facades can play the role of decorative filling of the room.
A hallway with several doorways will require more time to select the necessary furniture. The main condition is to try to use the space as usefully as possible without cluttering it. In this case, cabinet furniture modules, which are selected separately, are perfect.
The right choice of color and space zoning.
If you want the hallway to look light, then choose furniture of different heights to enliven the space and visually break the long hallway into short sections.
The house begins with an entrance hall, and modern wall design options, comfortable, varied furniture, and designer lamps will make the apartment individual and unique.
Photo of a long hallway
Read here Key holders in the hallway: wall-mounted, modern, designer design 69 photos
Did you like the article? Share 











