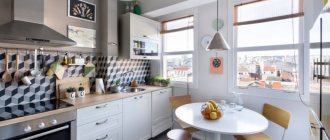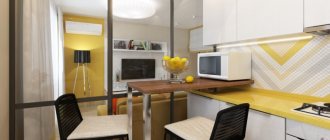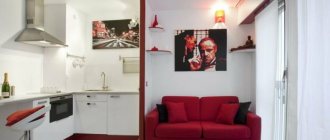Studio apartments are very popular on the market, especially in big cities. They are present in all new buildings and are distinguished by their inexpensive cost. Design of a 27 sq. m studio apartment The pressing question is how to furnish your nest so that it is as functional as possible and maintains a feeling of spaciousness? Of course, under such conditions, it is very important to find a way to allocate a place for each zone: kitchen, bedroom and living room. Therefore, interior planning plays a big role in this case.
Becoming the owner of your own comfortable home is a dream that is allowed to come true.
It is important not only how to arrange the furniture, but also the design of the walls, the color scheme, the choice of furniture and curtains. To preserve the width of the space as much as possible, you should give priority to light shades, mirror surfaces and natural materials.
Basic layout options
The plan of a studio apartment of 27 square meters is usually always the same, limited to one large room of a square or rectangular shape, a small corridor and a bathroom, so interior design ideas are usually limited to three main schemes with all sorts of their designs.
A small apartment does not mean that you will have to live in cramped conditions.
The first option involves combining the living and sleeping areas, and the kitchen and dining room are brought to the fore. Usually the sleeping place is a folding sofa, which when assembled is part of the living room; this area is located near the window in the second half of the room, then the kitchen and dining room are equipped in the first.
Modern design possibilities allow the use of imagination, light, durable materials, fittings, and furniture designs.
In the second option, the sleeping area is separated from the kitchen and living room; this can be done using a partition or curtains. The living room and kitchen are combined into one.
The main thing is to create a design so that visually and functionally the studio apartment appears larger, and its entire area carries a functional load.
The third option is suitable for those who have a balcony - with a separate kitchen area placed on the balcony part or with a separate sleeping place. In addition, you can come up with many variations by combining a balcony and an apartment, then there will be space for a personal office or other necessary solutions. This is what a 27 sq. m apartment and its layout might look like in the photo.
Studio apartments are very popular today.
Design options for different rooms in a 27 sq. m studio
Study
Despite the small square footage, you can always find a little space for personal space, in this case we are talking about an office. You can place it near the window and enclose it with a plaster partition or curtain. Or find a place for it on the opposite side of the room, but then you will need more additional lighting.
Each such apartment can become unique through proper use of the available space.
Kitchen
The kitchen in any home should be functional and create coziness, but in such a small apartment it should be as compact as possible, while being spacious and easy to use. In a 27 sq. m studio, the kitchen is combined with the dining room, example of the design in the photo. A bar counter, which at the same time serves as a kind of partition, can serve as a table. You need to carefully select the size of the refrigerator and the location for it, as well as a kitchen set with many shelves.
Light colors will visually create the effect of increasing the available space.
Kitchen-living room
The project involves the creation of a combined kitchen and living room. They should become a single whole, without the use of partitions - the room will become more spacious and airy, which brings psychological comfort. Correctly selected interior style will add zest to the room and make it cozy and comfortable.
If one person is expected to live in a studio apartment, it is worth taking into account the characteristics of his character and wishes for the design of the room.
Living room
The main thing in the living room is always a correctly selected sofa or armchairs, based on the chosen style. If the living room also serves as a bedroom, you should choose a pull-out sofa with storage space that can be transformed into a sleeping area. It is best to place the TV on the wall, and take up the space underneath it with functional cabinets or shelves.
Modern zoning of small interiors involves the use of materials that make it possible to divide a studio apartment into several zones to create a convenient layout.
Bedroom
The most problematic thing is determining the sleeping place. It is difficult to hide a double bed in a 27-square-foot studio, so when planning it is better to use the far corner by the window. This way it will not be passable and will become less noisy. High-quality double-glazed windows will protect you from cold and noise from the street, and a small partition will visually divide the room into two parts. An excellent design solution would be to decorate the wall with mirror decor to make the space seem deeper.
The place to sleep and rest should be in the quietest area of the apartment. The ideal option is by the window.
Materials and finishing
Finishing materials can act as a tool for zoning the kitchen-living room space, but their design should not argue with each other, since, ultimately, it is important to obtain a stylistically unified space.
Floor
As we said above, combining different materials for floor finishing is a bad idea. In addition to difficulties with selecting a design, there may be problems with their joining. In most cases, aesthetics will suffer. Therefore, it is easier to choose a solid covering for the entire kitchen-living room.
Considering the high traffic and wet areas in the kitchen, the search for materials should be narrowed to waterproof, practical and wear-resistant options:
- porcelain stoneware;
- quartz vinyl tiles or PVC floor tiles;
- linoleum 32, 33 classes.
Basic interior styles that are suitable for a 27 sq. m studio
Modern
Ideal for small spaces due to its smooth and streamlined shapes. Modernism smooths out sharp corners and makes the interior lighter.
The constant rule for decorating apartments of this type is the use of light, delicate colors.
Minimalism
In a modern design, this style involves a minimum of furniture, more space, walls and floors are painted in light natural shades, so the room is guaranteed to be bright and spacious.
Light, pastel colors give the room a feeling of lightness, making it even more spacious and bright.
Scandinavian
Fresh and airy style will transform any one-room apartment. It is dominated by white or light gray colors, and natural green plants are used as accessories.
As for the stylistic orientation, most often the classic or Scandinavian style is chosen for decoration.
Loft
A style known for its carelessness and incompleteness. There are exposed concrete or brick walls, wood floors, minimal furniture and custom accessories. Apartment design 27 sq m in loft style photo.
Bright, contrasting colored decorative elements or furniture will help give the interior a more expressive and sophisticated look.
High tech
This style will help your one-room apartment “grow”. It is famous for its functionality and manufacturability, which cannot be avoided in the modern world. The amount of furniture is reduced to a minimum due to the selection of ideal forms of transforming elements.
A modern design option for a small studio.
Options for designing a balcony in a studio 27 sq m
Study
As mentioned earlier, it is better to move your personal office onto the balcony. Then a couple of nuances will arise, such as conducting electricity, insulating walls and floors. But, thanks to the correct use of space, freedom will remain in the apartment, and the office will be a quiet and calm limited place. You can play up the interior of the office by placing a table with shelves on one wall, and a large long rack for books and documents on the opposite wall.
The main feature of the office is its relative isolation from the rest of the room.
Kitchen
In addition to the functional issue, do not forget about the creative arrangement of the kitchen area. If there is not enough space in the room, you can move the kitchen to the balcony by removing the window opening. Then the room will continue and become larger. But in this case you will have to take care of insulation, electricity, gas and water.
Relocating the kitchen will help get rid of the noise of household appliances, running water and odors during cooking.
Dinner Zone
If you place the kitchen in the corner on the window side, then it will be convenient to use the balcony area to organize a dining room. You can use a small table against the wall or a long bar counter along the window.
As a rule, the apartment layout includes a dining area next to the kitchen.
Rest zone
If the apartment is functionally equipped and there is some space left on the loggia, then you can use it to create a recreation area. You can make a window wall and place a small sofa or two armchairs, a small coffee table and a bookcase on it. Dim lighting in the evening will create a romantic atmosphere.
An excellent solution would be to organize a small corner for rest and relaxation.
Design options for a rectangular studio of 27 sq m are presented in the photo.
Lighting and backlighting
Lighting plays a special role in the design of the kitchen-living room.
- Decorative.
The lamp itself can become a decoration and even the main accent in the interior, and decorative lighting of display cabinets will create a completely magical atmosphere in the evening.
- Zoning.
Pendant lights can visually separate the dining area, and the ability to dim the lighting in different parts of the room will illuminate a specific area of the room. Relaxing in the living room and want to hide the kitchen from view? It is enough to dim or completely turn off the lights in this area.
- Functional.
The direct task in organizing lighting is to make the process of being in the room as comfortable as possible. Therefore, it is necessary to provide separate lighting sources in each zone:
- general diffused lighting;
- directional lighting in the form of LED lighting in the kitchen work area;
- directional lighting above the dining area;
- soft and diffused light in the recreation area (from floor lamps, sconces, etc.).
If desired, you can equip lighting inside kitchen cabinets, illuminate display cabinets and sideboards. It is not only convenient, but also beautiful.
Selection of furniture for a studio of 27 sq. m
You need to remember that furniture in a small apartment should be miniature and at the same time as comfortable as possible. You will have to carefully consider every square meter of the correct economical use of space.
When creating an interior, bulky, massive pieces of furniture should be avoided.
Kitchen-living room - photo
Look at our photos and get new interesting ideas from them!











