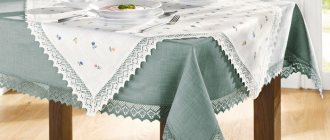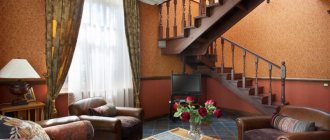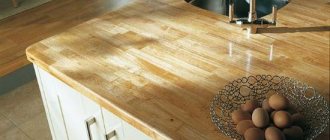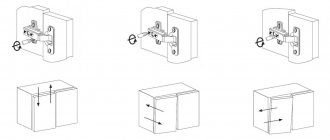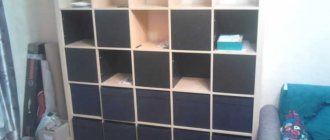Renovating an apartment is always a difficult task, and the difficulties usually lie not only in technical issues, but also regarding design and in the creative sphere.
The loggia has long ceased to be something like a technical room, which was simply next to the house, but not part of it.
Now a loggia with an area of 6 meters may well act as a full-fledged room, or part of it.
Today we will talk about how to make a loggia suitable for permanent use, equip it, make it comfortable and much more.
Requirements for equipping balconies
Interior decoration and interior design of a loggia with an area of 6 meters must be carried out in compliance with a number of important requirements:
- Safety. This criterion is important when carrying out glazing, insulation, and interior finishing of the balcony area. It is better for the apartment owner to obtain preliminary consultation from a construction specialist with an assessment of the maximum load on the load-bearing structures. The same principle must be taken into account when planning to demolish the wall between the balcony and the adjacent living room.
- To decorate a loggia, it is better to choose finishing materials with the minimum possible weight.
- Decorating compositions and coatings must be sufficiently resistant to moisture and direct sunlight, which is important when there are wide window openings.
- For rational placement of furniture and accessories on the balcony area, it is best to prepare a project plan in advance.
The choice of the optimal layout depends on the purpose of the adjacent room (adult or children's bedroom, kitchen, living room), its interior and the possibility of combining rooms.
Fashion trends in the design of a stylish loggia
Today on the Internet you can find any interior design theme developed by designers from all over the world. You can easily design a loggia that will stand out with spontaneity. If you have a long balcony that is recessed into the building, then having such space can make everyday life more comfortable. A unique private terrace in an apartment building is the ultimate luxury, especially in the city. Here you can take a break from the crazy hustle and bustle, breathing in a breath of fresh air. The loggia can be decorated in any style, emphasizing its aesthetics, as well as your tastes:
- Scandinavian - design in white and gray tones with the addition of wood, the mandatory presence of green living plants.
- Rustic - warm natural colors, the presence of home textiles, interesting accessories.
- Minimalism - only practical furniture in small quantities without the use of accessories; it is permissible to focus on the color of the walls.
- Mediterranean - should emanate warm countries and relaxation, approaching the maritime style.
- Classic modern - understated elegance prevails, which can resemble not a place to relax, but an office.
To make the space your own oasis, follow the tips of the professionals, which are clearly visible in the selected photographs.
Preparing for interior decoration
The first stage of work on arranging the loggia is to clear the site of debris, furniture, and old coverings. After agreeing on the repair work with BTI specialists, you can begin insulating and glazing the loggia with a total area of 6 meters.
Today, custom-made plastic windows are recognized as the most modern materials. According to the prepared project, manufacturing companies can equip opening windows, transoms, and additional accessories.
The price for glazing a loggia with an area of 6 meters is in a wide price range, depending on the quality of the windows and the total area of the balcony. The room must be waterproofed, insulated, and internally lined.
If the loggia is planned to be combined with a kitchen, water supply lines should be laid at this stage, as well as other communication lines (electrical networks, exhaust system).
Basics of loggia interior design
When thinking about the interior of a loggia, you must be guided by the following rules.
- For flooring, it is necessary to use practical and high-quality material. It should look harmonious and fit.
- Do not clutter the room with various objects.
- In small rooms, a simple interior design looks good.
- When choosing furniture, it is better to give preference to compact, light and convenient, both in use and care.
- The interior of the loggia should be alive. For this purpose, plants must be placed indoors. If you are not planning to arrange a winter garden, a few flowers will add freshness and lightness to the design.
- Decorative elements are selected according to the style of the room. We are talking about lamps, textiles, paintings and more.
You can make a small place to relax on the balcony
A fireplace and large windows overlooking nature will create a pleasant atmosphere
You can put a small sofa on the balcony and make it a place to relax
Wall finishing materials
When carrying out repair work, you should remember the need to reduce the load on the supporting structures. It is better to avoid coverings that are too heavy, such as stone, brickwork, or solid wood panels. The following materials are considered the most optimal for wall decoration:
- Wallpaper (for example, liquid or fiberglass). This coating is distinguished by a wide range of colors, ease of finishing even with your own hands, sufficient durability and affordability. Liquid wallpaper can mask small defects and also does not require preliminary preparation of the walls.
- Decorative plaster is easily applied to the underlying surface, is stable and durable, and allows you to create an advantageous design on the balcony.
- Veneer and chipboard panels.
Paint, glass and plastic panels have an advantageous design. The interior of a 6-meter loggia requires the use of predominantly light shades, which will visually increase the size of the room.
French loggia
The origin of the phrase is unknown, but the popularity of this technical solution is great. It is manufactured and installed according to dimensions taken from bottom to top.
Options with a slight rise from the bottom plate are possible. To do this, you need to first arrange the foundation. This design does not provide for finishing a 6-meter loggia, except for sealing the seams adjacent to the wall.
Interior floor finishing
The flooring is selected based on the general requirements for repair work. After insulation and waterproofing, you can lay laminate or parquet, use ceramic tiles or wooden slats.
In the future, a rug or small rug will be used as additional decoration and insulation. Today it is possible to use the services of professional craftsmen who will decorate a loggia with a square area of 6 meters on a turnkey basis.
Finishing and insulation
Finishing the interior of the room is of great importance not only from an aesthetic point of view - its task is to protect the insulation from damage.
If you have a concrete slab or brick on the outside, then it is not necessary to treat them. But if the outside parapet is made of aluminum profile, then the cladding is an important point. For cladding, corrugated sheets, siding, sandwich panels or double-glazed windows are used. The latter, in turn, is used for French glazing.
Foam blocks, penofol, penoplex, expanded polystyrene or mineral plate are used as insulation. If the owners chose penofol for insulation, then it should be foil-lined on the inside.
Before installation, the boards should be treated with a special substance and then varnished.
Wood finishing is quite popular due to the following advantages:
- wood is an environmentally friendly material;
- good level of thermal insulation;
- does not allow sounds from the street to pass through;
- durability;
- aesthetics.
Disadvantages include the difficulty of installation and fear of moisture.
Plastic trim is becoming increasingly popular. Most often, owners choose white PVC or wooden texture.
Positive sides:
- ease of installation;
- increased sound insulation;
- moisture resistance;
- long service life;
- plastic is not afraid of sudden temperature changes.
Balcony layout options
After renovation work, the insulated loggia acts as a full-fledged living space. The advantages of equipping a balcony include the ability to use additional space to organize the following areas:
- Dining area (if the balcony is adjacent to the kitchen).
- Work office or student corner.
- Fashionable bedroom for a teenager.
- Library.
The balcony area can always be used as a storage area by placing a couple of shelves and boxes with lids.
Lining and eurolining
Floor and parapet cladding with wood.
The walls, floor and ceiling in the home office on the loggia are lined with wooden lining.
Eurolining is a dry planed board, and lining has natural moisture. Due to the main difference, eurolining cladding is considered a higher quality option.
The spacious loggia is lined with wooden beams and has plastic panels on the ceiling.
The room is completely covered with wood. The cabinet is made of laminated chipboard.
Combination of decorative brick and painted wood in room design.
In modern loggias design, natural textures are often combined: stone and painted wooden paneling.
The main advantages of lining and eurolining:
- Environmentally friendly (harmless for use in residential premises);
- Long service life, subject to proper care (about 15-20 years);
- Good heat and sound insulators;
- Installation work using lining does not create any particular difficulty.
Large boards, laconic furniture and neutral shades - all this allows you to decorate the room in a Scandinavian style.
Wooden board in the interior of the room. The boards on the floor are impregnated with a special protective compound.
Painted wood and light-colored wallpaper in the interior.
Scandinavian style in interior design. Straight, strict shapes, light colors and natural textures.
Wooden lining. Varnish was used as a protective layer.
Cozy dining room on the balcony
There is no better use for the loggia adjacent to the kitchen. A small table and a couple of chairs should be installed on the prepared area. This method is especially relevant when there is a beautiful view from the window.
Another layout option is to refurbish the wide window sill. The window sill can be turned into an original tabletop, and high chairs will complement the desired image.
A very popular planning method involves partially demolishing the adjacent wall between the kitchen and the balcony. After finishing and decorating, the remaining part of the wall is used as a bar counter.
The side wall is also equipped with hooks, metal mesh and railing. Such devices are designed for storing dishes, seasonings, and kitchen utensils.
Types of glazing
Cold
This type of balcony glazing involves the presence of an aluminum profile. It protects from any weather, be it snow or rain. However, this room will always be cold.
Semi-warm
Glazing slidors (sliders) is suitable for almost any type of loggia. The design does not put much pressure on the parapet, but compared to the above option, it insulates the room. Experts recommend choosing semi-warm glazing if you want to visually enlarge the space and give it a modern appearance.
Single sliding windows are installed here, however, the rail is located not from below, but from above, so that the windows do not “press” on the lower part of the structure. An anti-burglary system is provided.
As a bonus, a mosquito net installed on separate rails is often offered. Sliding frames can significantly save space.
Warm PVC and wood
Such glazing is considered the most comfortable; thanks to it, owners can easily control the temperature in the room. Double-glazed windows are provided. You can install a 0.7 cm plastic profile or wooden Euro-windows.
Panoramic
This type of glazing is called French. You can use any material for the floor. In Russia, such a solution is not yet very widespread, however, it looks very nice and is gaining more and more popularity every year.
Study
In small apartments, insulated balconies are often used as a study or student corner. This is facilitated by the convenient shape of the balcony, sufficient area (6 square meters), and the relative isolation of the area from other rooms.
It is important to place the table in such a way that the maximum part of natural light falls on the tabletop. For evening and night work it is necessary to equip 1-2 wall lamps.
If you purchase a table with additional shelves for your equipment, you can store your personal office on it, install a small computer or laptop, tablet, or musical equipment.
Decorative plaster
Finishing using this material is quite common in the repair of balconies.
Surfaces covered with decorative plaster ideally complement the Scandinavian style in the interior.
The walls of the loggia are covered with decorative plaster.
Small living room on the balcony. Plaster was used for cladding.
Advantages of decorative plaster:
- This finish will last a long time (does not rot during use), is resistant to chemicals, mechanical damage, high humidity and sudden changes in ambient temperature;
- The surface is not destroyed;
- Due to its special structure, plaster is used to create various reliefs, patterns on the surface and texture of natural materials;
- The material is absolutely harmless and fire-resistant, has a high degree of vapor permeability.
- Allows you to create a comfortable atmosphere, provides good sound and heat insulation;
- The base for application can be any: brick, concrete, gas and foam blocks, plasterboard;
- The material can be applied in such a way that the surface becomes as smooth as possible or done sloppily, otherwise the plaster will look aged. It all depends on your preferences.
Balcony terrace. The special atmosphere is set by the texture of the plaster and the careless application of the material.
Photo of a loggia 6 meters
Category: Balconies and loggias
Redevelopment options
Redevelopment of the premises, which involves combining a balcony with a kitchen or room. First of all, it requires going through several stages of approval in various government agencies. If the decision on this appeal is positive, the owner of the apartment receives a new technical passport of the property and a new Certificate of Ownership. This stage should not be ignored, so as not to face serious problems and fines in the future.
You can combine areas completely by dismantling all the walls and making the space a single whole, or partially by removing only the window and door openings. In the first case, this is a way out to solve the problem of very small rooms. The second is to give the interior individuality and comfort. So, a balcony combined with a living room will make it possible to play up the space of the room in a more interesting way. And in the kitchen, a combined balcony will allow you to install a bar counter or move the dining area from the cooking area.
You can arrange a sleeping place on the balcony. To do this, just build a small pedestal under the bed or place the mattress directly on the floor. Roller blinds and pillows will allow you to enjoy your sleep in a cozy room. This solution would be an excellent option for a teenager who, due to his age, already wants to have his own separate corner, but the size of the apartment does not allow him to have a separate room.
To organize a workplace, it is enough to put a table, a comfortable chair, a spacious closet and several shelves for various small items and documents. For drawing, sewing or repair work, good lighting is necessary in the evening and at night. This needs to be taken care of in advance by bringing out the wiring for sockets and the necessary lighting to the balcony during the installation of the balcony.
To make a children's playroom out of a balcony, it is necessary to ensure the safety of the child staying in the additional area unattended. By installing cabinets or boxes for toys, laying a rug, carpet, making a hanging swing, you will get an excellent play area. In summer, you can even install a small pool here, if the area of the balcony or loggia allows it.
A relatively large area of a balcony or loggia can be turned into a personal gym. It is enough to place the exercise machine, hang a horizontal bar or a punching bag. By installing an acoustic system, it will be pleasant to do yoga on such a balcony.
In the case where a balcony or loggia has an exit from the bedroom, a dressing room can be organized in this area. Install cabinets along the walls, the materials of which are resistant to moisture and do not allow sunlight to pass through, to avoid damage to clothes, fix a mirror on the wall, or place it on the floor. If the loggia area allows, you can immediately put a small dressing table with lighting for applying makeup.
Often in houses there are balconies with a fire escape. It is strictly prohibited to block or cut off structures intended for evacuation, but you can beautifully play up this seemingly unattractive interior detail. You can attach vases with flowers to the railings or let climbing plants climb along them. In the evening, various garlands, lamps and candles will look beautiful and cozy on the stairs.
Loggia as a continuation of the apartment
If the size of the balcony allows, you can make it a separate room or remove the partition and combine the space with the adjacent territory.
Kitchens with a combined loggia
Ideas for combining a kitchen and loggia for small apartments - here you will find ideas for creating a bright, functional, comfortable and modern interior design in small spaces.
You can choose dark and light, rich and muted colors. It all depends on your preferences and design style. The main condition is a harmonious combination of colors.
Cozy bedrooms with a combined loggia
The combination of a bedroom with a loggia requires calm, peaceful, light and neutral colors. Soft whites and light grays, pale greens and blues are ideal. Warm yellow, orange, peach, pink and red colors can be used as bright accents.
Wardrobe
To save space in your apartment, you can turn your balcony into a dressing room instead of installing a large closet.
Remember that if you constantly expose your clothes to the sun, they will fade over time. Therefore, the shelves and lintels on which your clothes will be placed must be covered with a door or screen.
Cabinet
For those who work on a computer at home, the loggia can be turned into an office. You don't need a lot of space to place a table and other equipment. In addition, thanks to the large number of windows, it is always bright here.
You can order a ready-made table or install a custom-made tabletop with the required dimensions.
If the balcony is connected to a room, you can set up a work area in a recess on the side.
Living rooms with a combined loggia
Living rooms in light colors combined with a balcony look more spacious and elegant. Natural decor and finishing, portable bio-fireplaces, small fountains, cozy lamps and pots with flowering and green plants create a wonderful space for entertaining guests.
Compact furniture, ergonomic layout and creative division of rooms combined with bright lighting are great ideas for modern room design with a built-in loggia and for decorating small apartments and houses.
Combining a loggia with a room
Combining a loggia with a room means increasing the area of the apartment, which does not include the area of the balcony. If a loggia is attached to a room, the layout of the apartment changes. In order not to break the law, you must refer to Art. 25 of the Housing Code of the Russian Federation. If in a particular case such redevelopment is allowed, then the documents in the BTI must be changed.
During the connection work, the window and door opening is subject to change. If such a structure is affected, the configuration of the premises changes. The law interprets this as redevelopment. To carry out the redevelopment, they receive permission, after which they begin work.
The loggia can also be combined with the kitchen. Here, too, you need to obtain permission and follow the basic rules. In practice, residents independently decide to carry out redevelopment. Out of ignorance, they make many mistakes and do not comply with norms. This is followed by lawsuits and fines. When concluding an agreement with the Foundation company, you can forget about all the coordination and approval of redevelopments; our specialists will do everything for you. In addition, you can return the entire cost of the design project when applying for a turnkey renovation!
3D as a gift
10% discount
Money back guarantee
Nice offer
Three-dimensional 3D visualization of the interior for FREE!
When ordering any interior design project, 3D visualization of all rooms is absolutely free and is already included in the standard project.
3D visualization of the interior will be 95% similar to the future renovation.
Three-dimensional visualization in 3DS MAX gives you the opportunity to see your future interior from different angles by constructing a 3D model of the room, i.e. see the final stage of renovation before the start of construction work and, if necessary, make changes to the interior design.
more details
Profitable proposition
10% discount on design in case of prepayment!
Everyone, a significant discount on an interior design project if you pay for the contract in advance.
100% guarantee of a refund of the advance payment if you are not satisfied with the quality of work.
If, when concluding an agreement for the development of an interior design project, you immediately make an advance payment in the amount of the full cost of the work, then the cost of the agreement is immediately reduced by 10%. We guarantee a refund of the prepaid amount if you are not satisfied with the quality of our work.
more details
No more risks
Money back guarantee!
100% money back guarantee if you are not satisfied with the quality of the repairs we performed.
There are no risks when paying for work upon completion.
You can pay for the work upon completion and only if you are completely satisfied with the quality of our repairs. If you want to pay for work in advance, we guarantee a 100% refund for uncompleted work or work whose quality you are not satisfied with.
more details
Styles and colors
When arranging a 6-meter loggia or balcony with your own hands in a brick house, it is quite logical to start from the loft style. But this approach is only appropriate with a high ceiling.
Special, laconic-looking, visually aged boards will add elegance to the room.
A simpler radical option is to install one or more rough-hewn seats surrounded by brick walls. This design project can be completed.
In an apartment in a panel house, the Provence style is better perceived. Natural construction materials and rocking chairs are welcome. All finishing should also be made from natural materials. You can increase the color by using flowers in ceramic pots. Just clay vases “without filling” will also work.
If the balcony has a square shape, then you need to navigate:
- for the use of tiered structures;
- installation of sliding wardrobes (they are better than ordinary wardrobes);
- the use of light colors that will expand the space;
- refusal of dark tones (except for isolated accent elements).
It is advisable to avoid a monochromatic design . Monochrome coloring is an undesirable extreme that has ruined more than one promising balcony space project. When windows face south, it is recommended to use gray, blue and light blue paints. By varying their shades, you can create a chic look. If the balcony faces east, it is advisable to give preference to green, blue and purple colors.
In any case, the transition between the colors of the balcony and the colors of adjacent rooms should occur smoothly.
Provence
France inspires. The Provence style uses light, natural materials in decoration. It is based on a white ceiling and wood-paneled walls. To create artificial antiquity, the walls are covered with decorative plaster (for more details, see the article “finishing a balcony with decorative plaster”). The design involves wicker or wooden furniture.
Metering
The most important process that requires maximum communication between the customer and the contractor. Express your wishes and make sure you are understood correctly.
Be sure to discuss the possibility of further interior finishing - this will make adjustments to the dimensions of the structure. Sometimes companies offer comprehensive services for window installation and repair work; this option will be the most acceptable, as it will cover the entire production cycle.
Consider the question of how to glaze a 6-meter loggia separately. In window and balcony products, several glass unit formulas are used, which have many advantages, but one drawback is weight.
Furniture for balconies and loggias
Furniture is necessary to create comfort on the balcony. Here are a few things that might come in handy:
- Table and chairs for tea breaks and refreshments. You can use rattan furniture;
- A bench is an ideal option for a winter garden;
- for such a small space you can make a structure with your own hands, for example, from pallets;
- a hammock is a good option;
- Balcony cabinets are also available, design photos show compact solutions;
- Instead of furniture, you can use all kinds of pillows and poufs;
- Pots with flowers and souvenirs can be placed on the shelf.
For connoisseurs of country style, a wicker chair is suitable. They can be used even if the room is not glazed. Wicker furniture goes well with natural wood, fabrics and even plastic. You can purchase special cabinets for storing food or tools.
A small sofa with pull-out shelves takes up little space
Particular attention should be paid to the upholstery fabric of furniture. It must be durable and not stain. Functional options include a corner cabinet or chest of drawers. Such items can be placed in unused areas.

