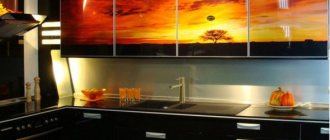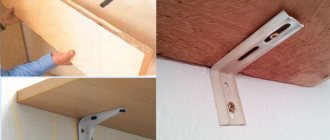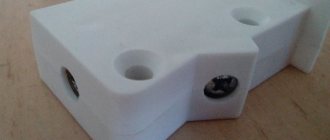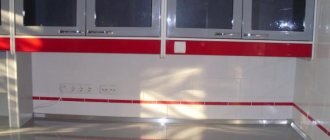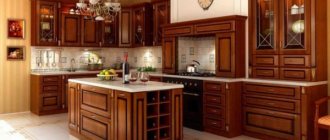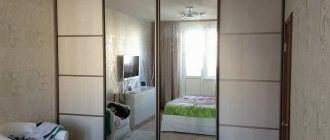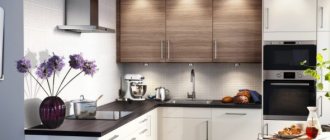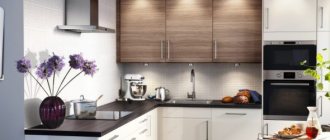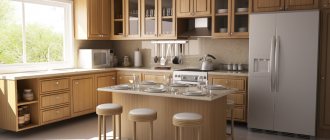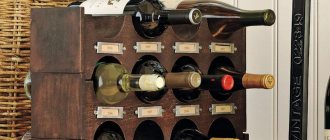Nowadays, not a single kitchen space is complete without a set of cabinets for storing kitchen utensils, cereals, detergents and cleaning products. It’s not for nothing that when translated from German, Schaff sounds like putting things in order.
The first prototypes of modern cabinets were recesses hollowed out in the walls and floors of caves, which were the dwellings of ancient people. Food storage facilities were also built in tree hollows at a height inaccessible to wild animals.
Over time, people learned to make boxes for storing food and personal belongings. Later they began to attach lids to them. The products became more and more similar to the cabinets we are used to. The first mention of wooden boxes found in Egypt dates back to the 3rd century BC. Boxes with lids came to Europe thanks to the Greeks and Romans.
It took more than a hundred years until rough drawers turned into analogues of our usual wardrobes with shelves and drawers. If we compare modern kitchen furniture with that produced several decades earlier, the design, the list of materials used for their manufacture and cladding, finishing details, fittings, and fastening methods have changed.
Types of modern wall kitchen cabinets
Along with the appearance, the filling of the cabinets has changed. They have acquired greater functionality and ease of use. There are cabinets equipped with a roll-out system, racks that rotate around a rigidly fixed center. This creates additional ease of access to kitchen utensils and food supplies.
All wall kitchen cabinets are attached to the back wall and have the same design, consisting of a frame, shelves and front. Chipboards are used to cover the back wall; solid wood, MDF, chipboard, and LMDF are used for the facade. The industry produces several types of wall cabinet designs:
- Open type, which are not much different from shelves and racks designed for storing various works of art, vases, photographs, and printed literature. On shelves that are not closed with doors, you can conveniently place spices in decorative boxes, vases with cookies and sweets, containers with coffee and tea.
- Closed type, which have standard shelves closed with hinged doors. The cabinets are designed for storing kitchen appliances, detergents, sponges, napkins, and for building in multi-tiered drying structures.
- Combined type, which combines all the characteristic features of closed and open wall cabinets.
There are not only simplified versions of wall-mounted kitchen cabinets, but also a variety of square and corner ones designed for drying dishes and installing exhaust hoods. They all have different shapes, sizes, color options, and filling capacity.
Cabinets with built-in drying racks for plates, cups, and glasses are usually hung above sinks with a kitchen faucet. Structures are installed above the kitchen stove where exhaust devices are placed.
Corner designs allow you to use all the free space of wall cabinets, including areas that can be difficult to reach. They can be shaped like the letter G; trapezoidal and straight wall cabinets with beveled corners are available. With wall-mounted vertical cabinets, the ceiling height visually increases and the interior takes on a complete look.
Lately, tall vertical kitchen wall cabinets that reach the ceiling surface have been gaining popularity. The design is especially relevant for small kitchens and families who have many different kitchen appliances for cooking. True, to get to the upper shelves, you will have to use small stairs.
Horizontal wall cabinets visually make the kitchen wider, expanding its boundaries. And the upper and lower niches of wall cabinets increase the space for storing necessary items and equipment in the kitchen.
Fastening cabinets to rails
Rack fastening is one of the most popular modern fasteners. It can be recognized by the mounting plate, which looks like a strip cut out of metal, with a canopy. The canopy with a hook for the slats is hidden in a plastic case. Before installing the slats, mark the fastening points at an equal distance from the floor surface.
The mounting rail is attached to the kitchen wall using dowels or self-tapping screws. Each of the canopies, equipped with a hook, must protrude beyond the slats. This is necessary to adjust the hook mechanism. The design will allow you to install wall cabinets as close to the wall surface as possible.
The rack mounting greatly simplifies the installation of adjacent wall cabinets. Installed on hooks, they move freely along the rail, moving in any horizontal direction. Having decided on the rack type of fastenings, it is worth considering the weight of the kitchen cabinets. The slats may not hold heavy cabinets and become deformed, and then troubles cannot be avoided.
Hanging height
Consider the distance from the countertop to the bottom of the cabinet. Minimum – 45 cm, average – 90 cm. At a height of 110 cm, hang only one shelf.
You can also use the formula:
H=h1+h2+h3-45mm, where the letters are the height:
- H – from the lower stop (table top, floor) to the bar;
- h1 – furniture above which the box is hung;
- h2 – kitchen apron;
- h3 – wall cabinets.
Subtract 45 mm from the resulting sum of all heights - this is the standard indicator of suspension shrinkage.
Focus on the height of people who most often use things from the closet. The optimal distance would be when a person reaches with an outstretched arm to the top shelf and takes the item without the risk of dropping it. But also leave enough space above the countertop.
Standard parameters of a kitchen set
Expert opinion
Bashir Rabadanov
Technologist at the furniture company Woodband
If it is necessary to hang over tall equipment, place the lower part of the cabinet in close proximity to their upper limits, almost close to the ceiling. This applies to refrigerators and ovens.
Find out more about hanging heights for kitchen furniture.
Attaching kitchen cabinets to furniture sheds
Our grandfathers also used furniture canopies for wall cabinets, considering them not only the most common, but also the most reliable method of fastening. Furniture canopies are a metal plate with holes for inserting screws and self-tapping screws into them. The first step is to make precise markings on the wall, along which dowels or anchors are secured. Canopies are fixed to them, pre-attached to the rear wall of the modular structure. Oblong slots, 2 centimeters in size, allow you to slightly move the cabinets horizontally.
Tools and materials
The main working mechanism will be a hammer drill or impact drill; you will also need:
- roulette,
- pencil,
- bubble level,
- screwdriver or screwdriver,
- metal hacksaw,
- hydraulic level,
- core,
- hammer,
- knife,
- square
To attach wall cabinets to the wall you will need a level.
Consumables are selected based on the need to level the walls.
Kitchen wall material for fasteners
When hanging cabinets on concrete walls, it is advisable to use anchor bolts. Installation of the planks is carried out using screws screwed into the mounting dowel. You can use corners to attach cabinets.
When hanging cabinets on walls made of foam blocks, you will need special mounting hardware. On a cellular material with air bubbles, a simple anchor, screw, or nail will not hold well. The first increased load will throw them up. A wall made of hollow material can only withstand a load with a chemical anchor, plastic or nylon dowel installed on it.
To install cabinets on drywall, use special self-tapping screws and anchor bolts to which the mounting strip is attached. But even such fastening to plasterboard walls cannot guarantee that a heavy wall cabinet with kitchen utensils will not break off and fall, breaking everything in its path. It is better to use decorative cables and tubes under heavy kitchen cabinets.
When choosing fastening options, be sure to pay attention to the material from which the kitchen walls are made.
Step-by-step instructions for 2 hanging options
Two methods of installing the upper block are used: in the first case, different types of fastening fittings (corners, hinges) are used, in the second case, a mounting canopy formed from a wall strip is used. Regardless of the chosen option, the fittings are first screwed to the furniture, then markings are formed on the wall for it.
Ordinary method
In the traditional hanging scenario, the corners and hinges are screwed almost identically:
- the fasteners are applied to the edge of the block and the entry points of the screws are marked with a pencil;
- If the hinges are fixed with self-tapping screws, holes are formed for them, the diameter of which should not exceed 2 mm. When using a furniture confirmator, you need to arm yourself with special drills with the same marking;
- the loops are screwed to the object being hung. Self-tapping screws used in relation to the side wall must be no shorter than 50 mm;
- When the hinges are securely fixed, it becomes possible to accurately measure the level of installation of fasteners that will be placed on the wall. It is important to fix the distance between working points;
- for hanging heavy modules, anchors with a diameter of at least 6-10 mm are used, light blocks are placed on metal hooks, similar in structure to self-tapping screws;
- when using powerful anchors, drill a hole into which the fasteners are placed; later it can be tightened after hanging the cabinet. A plastic dowel is hammered into the holes intended for light hooks and the fittings are screwed in.
Lightweight hanging blocks are mounted using hooks with a diameter of up to 5 mm.
Preparing walls for installation of wall cabinets
Before you begin installing wall cabinets, you must complete all electrical wiring and installation of all electrical equipment, such as sockets and switches. Then the surface of the walls is leveled and defects are removed. Some people neglect this procedure, believing that wall errors will not be visible behind the cabinets. But in order for the quality of installation to meet accepted standards, finishing work should not be neglected.
Construction beacons fixed to the wall with plaster will help level the surface of the wall. A solution is applied on top of them. After it hardens, the surface of the walls is leveled. Small differences in the level of plastered walls are equalized with a solution of finishing putty. After completing the preparatory work, you can begin installing the wall cabinets.
