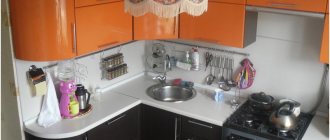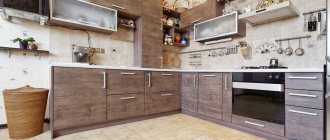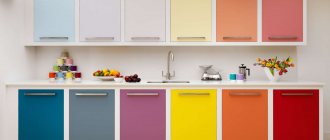A narrow kitchen is considered one of the most problematic in terms of arranging a workspace and dining area. But even with such an elongated, long room you can work. After all, designers have already come up with many ready-made solutions. The tips and inspiring examples of beautiful interiors below will help you plan your renovation and decide on the design and arrangement of furniture.
Design of a narrow kitchen with a window at the end of the room
Design features of a narrow kitchen
To prevent a long kitchen from looking too gloomy, you should give preference to wallpaper in pastel colors. White in a milky shade, as well as peach and cream tones, will look good.
A cream-colored kitchen is a wonderful choice for a small kitchen.
If the kitchen is very long, you can place a bright painting on one wall as an accent, which will visually divide the room.
Furniture in a narrow kitchen will also look better with light-colored facades. However, this is not an axiom. The combined option will also look great, when the lower cabinets are made in deep bright light, and the facades of the upper ones are lighter.
Light facades and walls of the same color visually expand the kitchen.
An important role is played by the choice of flooring. The main task of finishing a kitchen is to visually expand the room. If you decide to use floor tiles, you can lay them diagonally.
If laminate is used, it should be laid perpendicular to the longest wall. A dark floor color will add a little depth and height to the room, while a light color will brighten the perception of the long kitchen tunnel.
Flooring greatly helps to make the most of limited space.
For the ceiling, the best choice is suspended ceilings. The lower they are located, the lighter the shade should be.
For example, with low ceilings, PVC stretch glossy ceilings will look good and visually enlarge the room thanks to the reflective surface. High ceilings can be decorated with canvases with stained glass or linear patterns.
The light ceiling does not distract attention and gives the kitchen additional volume.
Selecting a headset
The best option, which will take into account the features of an elongated kitchen, would be to make a custom-made kitchen, because standard sets are usually made for standard layouts. You can maximize the usefulness of a narrow space by ordering open shelves (visually increasing the space) or cabinets that will “stretch” all the way to the ceiling - this will solve the storage problem when the most rarely used utensils are placed at the very top, and the most needed ones are placed below.
Advice! It is advisable that the cabinet doors in this case be made with transparent glass, possibly semi-matte.
The doors of the set, by the way, can open upward - this will add a spirit of modernity to your kitchen, and nothing will get in the way.
Among other things, a set made according to your requests, in the case of a narrow kitchen, will allow you to bring to life the most daring ideas: what about retractable countertops and folding tables? They can be used both for eating and preparing food.
See also the material: How to arrange a kitchen of 6 square meters. meters.
Which layout to choose for a narrow kitchen
There are several planning solutions for narrow kitchens.
Linear layout
The saddest option is a very narrow kitchen. In such a situation it is impossible to even combine a dining area with a set stretched along one wall. The refrigerator is placed in a row with the furniture, usually near the entrance.
Such a kitchen is also inconvenient because the housewife has to put on extra meters while cooking, constantly moving between the refrigerator, sink, stove and work table.
Placing the set along one wall is the most obvious solution, but not ergonomic.
Such kitchens are so narrow that to create a comfortable environment you have to move the dining area into the adjacent room. The only alternative is a narrow transformable table or a tabletop that folds away from the wall like a bar counter.
Several techniques will help brighten up carpal tunnel syndrome:
- place a TV on the wall above the entrance;
- stick photo wallpaper with a kitchen theme on the wall opposite the set;
- use wallpaper with vertical stripes or vertically directional patterns - they will visually shorten the room a little.
To enhance the feel of your kitchen, you can use patterns and shift the emphasis to decoration and color.
Parallel layout
This can be called a kitchen, in which a kitchen set will fit on both sides or there is room to place a dining area opposite the furniture.
In such a room it is already possible to arrange the work area more conveniently - place the stove and refrigerator opposite the sink. The main thing is that the width of the passage should not be less than 90 cm.
You can visually expand the room by replacing the top drawers with open shelves. You can, on the contrary, expand the kitchen upwards, solving the storage problem at the same time.
An additional row of drawers under the ceiling can be used to store rarely used household appliances or dishes. To prevent the drawers from hanging over your head, it is better to order a set with light-colored wall cabinets.
Light furniture will not “crush” in an already very limited space.
P-kitchen
You can arrange the furniture set in a U shape in kitchens that are closer to a square. In this case, the window sill on the window is removed and a work area with a sink is installed in its place.
A layout flaw can easily be turned into an advantage by relocating the sink.
For the housewife, this option is the most convenient in terms of cooking and storage. But to create a dining area, you will have to use again either a narrow table along the wall or a transforming table.
However, planning problems can be solved by placing the eating area near the window and placing a corner sofa there. In this case, the work surfaces should end in front of the dining area.
The place at the foot of the window is an ideal dining area in a small kitchen.
G-kitchen
This is another planning option, permissible in cases where the door to the kitchen from the corridor is not installed in the center of the wall, but asymmetrically.
There are 2 options for furniture placement here:
- The set forms a corner near the entrance, and a dining table is placed near the window.
- The set forms a corner near the window (the window sill is removed and a work area is installed in its place). A narrow dining table is placed near the free wall.
By placing cabinets and appliances near a narrow wall, you can reduce “tunnel syndrome.”
In conclusion, here are some general tips for planning a narrow kitchen:
- Move the eating area to a separate dining room. To avoid doors getting in the way when serving food, replace them with sliding ones.
- A bar counter along the wall will help solve the problem of daily lunches and breakfasts. You will have to receive guests in the living room.
- A corner sofa and stools will take up less space than a table with chairs.
- If the cabinets cover part of the doorway, simply narrow it by 25-30cm. This will solve the problem and there will be no need to rack your brains over planning decisions.
- Buy narrower kitchen sets - they will allow you to widen the passage and leave room for a table.
- Provide additional lighting - it is unlikely that one ceiling lamp will be able to provide the required level of lighting. You can stretch 2 rows of spotlights along the ceiling or separately illuminate the work area with lamps located at the bottom of the wall cabinets.
To make a narrow kitchen comfortable, you can order a set of individual sizes.
Choosing a style
An elongated kitchen is a unique room that needs to be made bright and cozy with the help of visual design. The visual component depends on the style you follow in your renovation.
The currently fashionable minimalism in such a layout will look out of place. It is still better to use it in spacious, bright rooms. It is better to opt for Scandi. His love of white and cozy hygge details will add spaciousness and warmth to the room.
It will add comfort and Provence style. Light colors, play of textures and lightness will play into the hands of a darkish small room.
It is better to avoid modernity and fusion, the first - for the love of bulky objects and massive details, for which there is simply no room in a small kitchen, the second - for the riot of colors, which will look tasteless in a small room. In a small kitchen you should not use more than 3 colors in decoration. At the same time, the brightest and most contrasting of them can be given no more than 10% of the surface.
Shabby chic is also not recommended due to the large number of details used that will visually clutter a small room.
When choosing a style for your kitchen, it is important to build on the design of other rooms. It’s strange to do Scandi in the kitchen if modernity reigns throughout the entire apartment. But remember that styles can be mixed and adjusted, the main thing is that you are comfortable.
Narrow kitchen with window
The window in a narrow kitchen is the only source of natural light, so it needs to be pampered and cherished. Curtains should be short and translucent, blinds should be light. Since the window space is functionally important, it does not need to be cluttered with curtains.
Roller blinds, Roman blinds and blinds save space near the window, especially in the work area.
Near the window in a narrow kitchen you can install a dining table with a kitchen sofa. You can zone the area using lighting - place a couple of rows of spotlights along the ceiling along the working areas, and hang a long beautiful chandelier above the dining area.
If the dining area is moved into the dining room or placed along the wall, you can use this place more functionally. If you install a desktop near the window and combine the tabletop and window sill under a common tabletop-window sill made of artificial stone, such an area can look truly luxurious.
A large window expands the kitchen, letting in light and breaking up the long wall.
A bold option is to move the sink to the window. Of course, we will have to consider redesigning the water supply system. As for the radiator, you can make a cabinet for it with holes in the doors. The efficiency of the radiator, of course, will decrease.
If the kitchen faces north or is on an upper floor exposed to winds, you can move the radiator to an open wall. To prevent the mixer from interfering with opening the sash, install a bayonet model of the mixer, which can be removed and laid on its side.
Tastefully selected furniture, lighting and accessories will make even the most uncomfortable narrow kitchen cozy and chic.
Decor and textiles
First of all, give up lush curtains, expensive upholstery and unnecessary curtain partitions. Use simple Roman blinds - they are also the most durable and safest in the kitchen. In the dining area, add some colorful pillows and slipcovers for a dynamic feel. And don’t forget about potholders, towels and coasters - in a small, narrow kitchen this is a full-fledged independent accent.
Narrow kitchen with sofa
A narrow, cozy sofa will increase the number of seats at a narrow table and take up little space. This is a great alternative instead of a table with chairs getting in the way.
You can place a sofa along the window, creating a separate dining area. To fit into the style ensemble, the upholstery must match the color scheme of the table.
Light colors are the most suitable for furniture in a narrow room.
Narrow kitchen with balcony
The balcony in the kitchen is a real planning find. In the kitchen with a balcony there is a full-fledged place for the dining area. First you will have to carry out work to combine the balcony with the kitchen: remove the balcony door with the window, insulate and glaze the balcony, install wiring there.
Panoramic glazing will allow you to admire the city views while eating. The remaining partition can be used as a table for serving dishes and dirty dishes, or you can remove it by moving the radiator to a free wall. Then you can put a bar counter in the vacant space.
If there is a balcony next to the kitchen, it can take on part of the load of furniture and appliances.
A balcony-dining room is the best option for using additional space and does not require additional modifications. If the balcony is narrow, in any case it will help expand the space for the dining area.
If a spacious loggia adjoins the kitchen, then you can arrange a full-fledged dining room there. In this case, the 2 zones can be separated by an arch or transparent sliding doors.
Remember that any redevelopment work requires obtaining permission. It is even more necessary if you expect to ever sell your apartment.
Attaching a balcony and placing a dining group on it is the most logical solution for a narrow kitchen.
Narrow kitchen-living room
If you are lucky enough to become the owner of a narrow kitchen-living room, you will have to reconsider the principles of furniture arrangement. All furniture should not be placed parallel to a long wall, because this will make the room stretch out even more.
A long set and a longitudinal arrangement of floor boards are two main mistakes in arranging a narrow kitchen. It is advisable to zone the room using furniture.
You might consider a kitchen with an island. The island can be used as a work surface, or you can install a hob on it.
The essence of this arrangement is the installation of large objects across the room: sofas, an island. A narrow room will seem more proportional this way.
You can divide the room into 2 zones: make a kitchen at a distance closer to the window, and create a living room closer to the entrance, or vice versa, dividing the 2 zones with a bar counter.
A sofa by the window is a romantic change in the kitchen interior.
Lighting and backlighting
A series of spotlights along short walls visually separates them, like rectangular planks on the floor. A central chandelier in a narrow room is ineffective - it does not provide uniform illumination. It is better to use pendant lamps in series for zoning - for example, above a table or bar counter.
The built-in lighting in the headset above the work surface will repeatedly help you out in the evenings. The hidden LED strip gives the feeling of floating structures - this is a strong visual accent. Wall sconces pointing upward visually raise the ceilings.
80 inspiring kitchen design ideas 12 sq.m. (photo)
Small narrow kitchen
A small narrow kitchen is the most difficult layout option.
First you need to try the option radically:
- organize a dining room in the next room;
- demolish the partition with the adjacent room and create a combined kitchen/dining room;
- move the partition deeper into the next room, expanding the kitchen and reducing the room;
- if there is a balcony, combine the room with a balcony;
- expand the kitchen through the corridor.
For a family of 1-2 people, a small kitchen may be enough to prepare food, but you still have to look for a place for a table outside of it.
If all this doesn’t work out, you’ll have to figure out how to arrange the furniture:
- buy a narrow kitchen set, and for eating, arrange a narrow table that folds down from the wall. Folding chairs can also help save space;
- To increase the storage area, place the upper tier of cabinets under the ceiling. Use lower cabinets to install built-in household appliances - dishwasher,
- oven, refrigerator;
- rationally use the window sill to create a table;
- purchase a narrower 2-burner stove instead of a standard 4-burner stove.
Multifunctional furniture and appliances are simply a godsend for arranging a small kitchen.
A narrow kitchen does not tolerate clutter; perfect order should reign in it. It must contain decorative elements: bright utensils, flowers in pots, a painting or panel on a free wall - all these accents will not only attract the eye, but will also distract the attention of guests from the disproportion of the room.
Rails and hanging shelves provide additional space for placing appliances and decorations.











