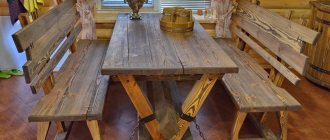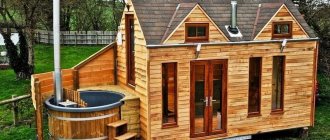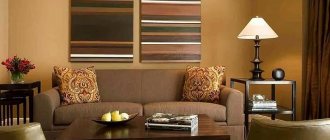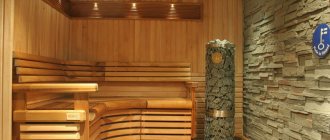Construction features and advantages of a 3x4 bathhouse
Many homeowners prefer to build small bathhouses on their property because of the obvious benefits:
- the construction of a building requires less building materials;
- mini-baths can be built independently, without hiring specialists;
- It takes 2-3 weeks to construct the building.
It is beneficial to use electric heaters for heating. Utility costs will not be ruinous. The small steam room warms up quickly.
Construction Features:
- The correct layout of a 3 by 4 bath takes into account the number of people living in the house. A steam room for a large family should measure 2 by 3 meters.
- If there are gatherings with friends, a relaxation room is allocated. The plan is created taking into account the capabilities and wishes of the homeowner.
The function of a rest room can be performed by a dressing room Source p0.zoon.ru
Important ! During construction, it is necessary to provide thermal insulation for the steam room and shower. For this purpose, fiberglass and mineral wool are used.
Basic rules for placing a bathhouse
- It is recommended to build the building away from a residential building. There should be more than 10 meters from the building to the roadway.
- To avoid a major fire, wooden sheds, garages, and fences should not be built near the bathhouse. It is advisable to plant a hedge around it.
- Such buildings are not placed on swampy soils. If the structure is being built on soils with close groundwater, a foundation and drainage ditches will have to be made.
- They determine in advance the type of ventilation system, think about how to install water and electricity.
- A good option for building with an attic. The second floor is used as a recreation room. Such a bathhouse must have an internal staircase. The slope of the structure, width, and height of the steps should be calculated.
Wooden building with an attic Source modernplace.ru
Types of baths
You need to immediately decide what type of construction the planned building will be. Traditionally in Russia they build:
- Russian classic baths. The building is made of wood and consists of 3 rooms. The building is heated by a brick stove.
- Finnish saunas . There is only one room in the premises. Heating occurs due to hot steam.
Classic rustic Russian bath Source stroy-podskazka.ru
Sauna in a Finnish village Source turproezdka.ru
The number of compartments and the position of the partitions depend on the type of structure and type of heating. It is difficult to build a Russian stove yourself without experience and knowledge. In the modern version, it is replaced by a boiler or an electric fireplace.
Important ! It will not be possible to set up a Turkish hammam or a Roman bath in a small area. The Japanese Ofuro (hot water barrel) is not understandable to a Russian.
The Japanese bathe in barrels of hot water, incense, and medicinal herbs Source riyas.ru
Materials for construction and finishing of baths
The best sauna for a personal plot is made from logs. The layout of a bathhouse with dimensions of 3 by 4 made of timber is carried out according to the general rules, which will be discussed below.
The log house must be made by a master. Without experience and knowledge, it is difficult to build a wooden structure. A building made of logs does not need decorative finishing.
Wood is the best option for building a bathhouse Source www.bsdhouse.ru
The building material is chosen depending on the region of residence and financial capabilities. For residents of Siberia and the Urals, it is more profitable to order wood through the local forestry enterprise than to buy bricks. The population living in the Caucasus has access to wild stone, which is abundant along the banks of mountain rivers. In the south you can use:
- foam blocks;
- adobe;
- gas silicate modules.
Brick is fine if you have the money to hire experienced masons.
Traditionally, natural materials are used for finishing rooms with high humidity and temperature: wood, stone Source mainavi.ru
See also: Catalog of bathhouse projects with an area of up to 12 sq.m.
Materials for interior finishing
Traditionally, the internal lining of the steam room is made of lining and ceramics. These natural materials are moisture resistant. Pine gives off a special aroma, but is only suitable for utility rooms.
The walls of the steam room cannot be lined with synthetics. Plastic does not tolerate high temperatures well and emits fumes that are harmful to humans.
Modern fashion trends (loft) allow the use of unedged boards for finishing. Suitable wood types:
- oak;
- alder;
- cedar;
- Linden;
- larch;
- birch;
- aspen;
- ash.
Natural wood is suitable for wall cladding and flooring. Wood-based materials are not suitable for wet rooms; they contain synthetic glue and do not tolerate water well.
Cladding finishing Source vsyavagonka.ru
Exterior finishing materials
When the frame is erected and the roof is installed, the exterior decoration of the building begins. The design and type of building material depends on the financial capabilities of the owner. Often used to decorate walls:
- ceramic tiles;
- decorative plaster;
- siding;
- eurolining;
- wooden boards.
Decorative finishing Source vosaduly.ru
Optimal room dimensions for a small bathhouse
From the very beginning, the height of the room is determined. This parameter depends on the tastes of the owner. For a tall man, add 1 meter to his height. It is not recommended to erect a structure below 2.3 meters.
The shelves should comfortably accommodate an adult. Usually they make beds from one wall to the other opposite. A small steam room, designed for one person, is made in the form of a cabin with dimensions of 0.85x1.20 cm, 1x1.5 m.
Steam room for a small family Source www.orlovstroy.ru
In a one and a half meter steam room you will have to sit or bend your legs. This is a bad option. It is impossible for two people to fit in such a room. The oven must be compact and located so that people cannot get burned.
Minimum possible dimensions for other rooms:
- dressing room 1 by 1.2 m;
- shower room 1 x 1 m;
- recreation room 2 by 3 m.
The dimensions of structures attached to the main building (terraces, verandas) are calculated individually.
The nuances of building a small bathhouse
The idea begins with the choice of heating option. A brick oven retains heat for a long time, but there are practically no craftsmen left who can build it. Therefore, if you cannot pay for the work of a specialist, it is better to buy a boiler or electric heater.
The doors in the Russian bathhouse are low, steam accumulates under the ceiling. A heater is installed inside the steam room. To get light steam, cool water is poured onto the hot stones.
Often the door to the steam room is made of heat-resistant thick-walled glass. They fit well into any interior and allow you to see how a person feels inside the sauna.
Glass doors allow you to visually enlarge the space Source floatech.ru
See also: Catalog of companies that specialize in baths and sauna vats.
The shower can be replaced with a font or a wooden barrel. The terrace attached to the building must be equipped with a barbecue.
Work order
Consistent execution of construction processes is necessary to obtain a reliable structure that will last at least 20 years. Check out the step-by-step construction of the bathhouse in the video, which shows the main points of the construction of the structure.
The process of building a bathhouse consists of the following important steps:
- drafting;
- obtaining permission to construct a facility (for construction work on urban lands);
- calculation of construction materials estimates;
- purchasing everything necessary;
- preparation and marking of the territory;
- arrangement of a drainage pit or wastewater disposal structures;
- organization of the foundation, including for a heating stove;
- assembling a box from timber;
- construction of a rafter system;
- roof installation;
- building shrinkage;
- installing doors, windows, installing a stove;
- electrification works;
- construction of shelves, static structures;
- finishing activities.
Consistent implementation of all activities will allow you to independently build a small bathhouse for comfortable relaxation and washing procedures in a short time. Pay attention to every step to satisfy all requests. Subsequently, you can add a veranda, porch, or terrace to the structure.
Bathhouse size 3 by 4: internal layout
It’s easy to imagine the arrangement of rooms and furniture in a room with dimensions of 10 by 10 m. When designing a small structure, every little detail is thought through. The internal space will have to be divided into 3 rooms:
- a dressing room, which plays the role of an entrance, a locker room, and storage of solid fuel;
- washing room, also known as shower room;
- steam room
Option for delimiting the internal space into three rooms Source i1.wp.com
To properly use the free space, you will need multifunctional furniture. Benches and beds should be comfortable, but not too bulky.
It is important to think about how communication systems will be laid out. Designate a place:
- for shower, toilet;
- heating device.
For a family of 3 people, a 3x4 bathhouse is convenient, the layout inside of which is made taking into account the recommended dimensions:
- a dressing room, which simultaneously serves as a locker room - 2 by 3 meters;
- steam room - 2 by 2 meters;
- shower (bathroom) - 1 by 1 meter.
Where wood stoves and gas boilers are located, there should be a small window for ventilation. You should immediately decide in which corner the heating system will be installed. Without this, the building cannot be used.
Wood-burning stove for a bath Source tmfpechi.ru
How to calculate the area of a room?
The internal layout of classic timber baths does not include any frills and includes three required rooms:
- dressing room;
- soap dish-washer;
- steam room
In the last room, a heater must be built , which provides steam.
The process of installing a heater with your own hands is quite complex and therefore must be performed by a qualified stove maker. It must be positioned in such a way that one of the sides is in contact with the wall of the dressing room, while simultaneously acting as a heating element for the adjacent room. For the heater, it is recommended to choose a place in the corner behind the door entering the compartment. Some buyers can install an additional heat source in the dressing room - a metal potbelly stove. In both cases, wood fuel is used to heat the stoves.
According to the accepted rules, shelves are installed in the steam room, choosing an installation height for them so that you can lie on them at full height , and when standing up, you will not hit the ceiling with your head. Most often, the main shelf is made in a non-removable form. The platform is stationary and is installed with a slight indentation relative to the upper level of the stones that form the heater. Therefore, when calculating the ceiling height, it is necessary to take into account the level of the shelves.
The layout of some baths may include wide benches on which you can comfortably place your feet. Usually there are two benches - low and high. When calculating the optimal area of the steam room, it is based on creating comfortable conditions for people receiving bath procedures. In other words, the main guideline for calculating this indicator is the number of people who will be in the steam room at the same time.
Baths 3 by 4: photos, projects, interior
The interior decoration and arrangement can be designed in a certain style. The design of a small room is developed in detail.
The furniture in the front passage room can be multifunctional.
A sofa with a folding seat and a built-in drawer is used for storing utensils, brooms, and herbs.
Bathhouse in traditional Russian style Source i9.photo.2gis.com
What you should immediately consider
Everyone’s needs are different, so it’s worth starting to design a bathhouse with a steam room, sink, relaxation room, bathroom, terrace, swimming pool, etc., with how exactly you are going to use this bathhouse in the future.
The second point is what the climatic conditions are like where your bathhouse will be - there are specifics for areas with particularly harsh winters, for example.
The third point is what opportunities you have, from budget to the geology of the site.
And if there is certainty at least on the points:
- number of persons;
- frequency and seasonality of use;
- type of bath (Russian or Finnish, iron or brick stove);
- wall material (logs, beams, bricks, blocks, frame);
- dimensions of a geologically suitable area;
- allowable costs,
- then you can start designing.
We will show you options for what a bathhouse can look like given certain given dimensions - these are not the only options for plans, you can build on them and make any necessary adjustments.
Let's put it this way: our article is for those who have already figured out in their minds what size of bath they are expecting and would like to get acquainted with ready-made plans so that in the end they can either choose a ready-made one or make their own based on the existing ones.
IMPORTANT! When looking at the plans, take into account the fact that we did not take into account the thickness of the walls and insulation, and this can significantly reduce the area of the room from the inside. Therefore, calculate in advance the thickness of the walls and the insulation cake, and then subtract it from your plan (or, conversely, add it if you want to maintain the dimension inside)
Briefly about the main thing
3x4 baths are economically profitable to build, they are erected in 2-3 weeks and do not require large construction costs. The bathhouse building is being erected away from residential buildings and in accordance with building codes.
Usually they are built from a wooden frame, but there are also options made of adobe, brick, and aerated concrete. For interior decoration, oak, alder, linden, and other hardwood are chosen.
The dimensions of the steam room should be such that people feel comfortable staying in it, that is, at least 0.85 x 1.20 m or 1 x 1.5 m per person.
The dimensions of the remaining rooms are selected based on existing needs.
The bathhouse project can be:
- simple and provide for the presence of only two rooms: a steam room and a locker room;
- traditional - with a steam room, shower and dressing room;
- with a terrace where it plays the role of a dressing room and rest room.
The interior of a 3x4 bathhouse is often planned in the Russian style with wooden basins, brooms, a bucket for dousing and decor in the best folk traditions.
Ratings 0
Making the foundation
Strip foundation Next, you can begin making the foundation of the building. A bathhouse made of wooden beams has a relatively light weight, and therefore in this case several foundation options can be used.
- Shallow strip foundation. It has good load-bearing properties and is quite simple to manufacture. Does not require the mandatory use of technology. Among other things, this option is quite economical.
- Columnar foundation. Like the previous option, it is quite simple to manufacture and affordable, and is also less prone to deformation due to soil displacements.
It is necessary to decide which of the options to use in a particular case individually, but since the context implies independent performance of work without the use of special equipment, the first option will probably be easier. To do this, first a trench is dug inside the marked perimeter, after which a sand cushion is poured onto its bottom, and then the formwork is assembled. Reinforcing strapping is performed inside the formwork, then the foundation itself is poured.











