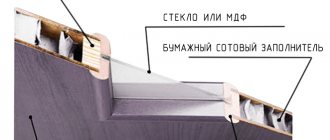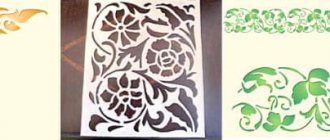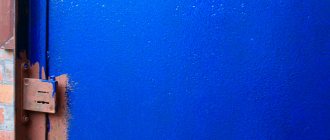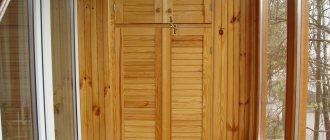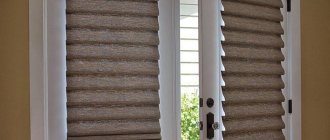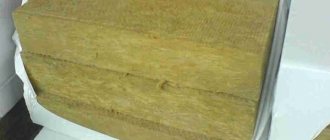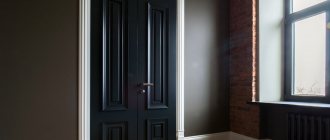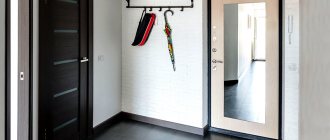I created this bookcase/secret door in our workshop. In that corner of the room there was a closet about a meter deep and 80 cm wide. This design will also be an ideal solution for a secret door to a dressing room.
After looking at a few other tutorials and googling for inspiration, I realized nothing was working for me. Some projects required metal fabrication or expensive hinges. Many opened inside a secret door, which was not an option in my case. The sloped ceiling also added another dimension.
Design options
Invisible doors are made from completely different materials - acrylic, glass, wood, PVC, metal, and can also be found in plasterboard - and each of these options has its own advantages and disadvantages.
So, for example, PVC doors are classically equipped with double-glazed windows or closed with a panel (perhaps you could see them on someone’s balcony). Perhaps their main drawback is their not particularly invisible appearance; hiding them can be very, very difficult. Aluminum is difficult to process and paint. Glass ones, by the way, are durable - due to professional processing they do not scratch and are easy to clean; this is no longer the fragile glass from which the glasses and wine glasses that stand on your shelves are made. Such doors are made of thick tempered glass and covered with impact-resistant film.
They are covered on top with acrylic, an amalgam mirror, and often simply varnished. Often such doors are covered with wallpaper or painted to match the color of the walls, which makes them completely invisible:
- Doors with hidden frames are immediately puttied and matched directly to the interior, so they can be completely invisible in the wall - only a thin outline is visible. They are further divided into one-sided, invisible on one side, and double-sided, invisible on both sides. As a rule, the latter are used less often, because they take up more space (the partitions between rooms are from 75-100 mm) and are more difficult to install. And, as a rule, the door is hidden only from the entrance side.
- Doors with hidden frames are only primed for finishing in production; in fact, they are a canvas that needs to be decorated, painted and puttied independently.
Hidden doors are also divided according to the system of mechanisms:
Swing design. The cheapest option is, in fact, an ordinary swing door, just less noticeable, less prominent from the wall. Only a handle, a lock, or a prominent thin outline can give it away.
Additionally, hidden doors are divided into single-leaf and multi-leaf. Multi-leaf doors can open in different directions, hide in one side or in different directions, and have from two to an infinitely large number of doors, while single-leaf doors turn only in one direction and with only one door.
Why are hidden doors needed?
There are many reasons for installing a hidden passage in a room, the most popular of which are:
- The desire to exclude the possibility of detecting a room in which weapons, money, valuables, etc. are stored.
- An invisible door in the form of a picture or mirror is designed to hide hiding places in the cabinet. This design is often used to disguise the entrance to a dressing room or pantry in order to unload the interior. This is especially in demand if there are many doors in the room.
- Children will love the secret room setup. This will help them feel like heroes of fairy tales.
- Proponents of the minimalist style use hidden canvases solely for the purpose of implementing design solutions.
Advantages
The main advantage of installing an invisible entrance group is limiting access to the selected room in the house. Hidden canvases are able to unobtrusively zone the space without loading the wall with a hotel structure
This is especially important in small rooms with several entrances and exits.
A completely flat door leaf eliminates the risk of hitting the handles if there is a hyperactive baby in the family.
What is this?
Hidden installation of doors is an ultra-modern way of designing entrances and exits using hidden hinges.
Thanks to the inner frame, the door will be invisible and the feeling of a blank, uniform wall will be created. Today, secret doors serve slightly different functions than before. If, since the Middle Ages, invisible entrances hid behind them secret rooms into which strangers were not supposed to enter, today the main purpose of installing a hidden door is to dissolve the canvas itself into the wall, thereby achieving a minimalist design and visually expanding the space.
The most advantageous place for hidden doors in a house is a corridor or hallway with many entrances and exits. When replacing standard doorways with platbands with hidden ones, you will get a spacious room with neat walls without unnecessary accents.
Hidden doors in the living room perform the same functions as in the hallway. But in the bedroom, using a secret door, you can hide a dressing room, which guests should not enter. Storerooms (for example, in the kitchen), offices and other personal spaces can also be hidden.
Key advantages of secret doors
Invisible doors have many advantages. We propose to analyze each in detail, which will help to create a complete picture of the advantages of these structures.
Minimalist aesthetics
This is perhaps the key advantage of invisible doors. When closed, they are completely hidden from view, do not stand out against the background of the wall, and when installed correctly, do not stick out, remaining flush with the surface. Designers use special hinges that make the installation of the canvas as hidden as possible, and the opening gaps are almost invisible.
Doors with hidden frame
Invisible doors are not equipped with a pronounced frame, platbands, massive handles and a latch. They are so hidden from view that an unaware person may pass by and not notice that there is a secret passage in the wall. Thanks to this, such doors are often installed in interiors designed in the spirit of minimalism.
Improving room proportions
A room with an invisible door looks more practical, comfortable, and freer. Visually, such solutions preserve the integrity of the wall, do not break it into several zones, making it pleasant and laconic to the eye. Hidden doors give the room space, as if filling it with air.
Maintaining the visual integrity of the wall
Possibility to hide the entrance to the bathroom or utility room
This is an important feature for those cases when it is necessary to hide a bathroom or an additional bathroom as much as possible without disturbing the aesthetics of the design project. Invisible doors are also suitable for small functional niches and utility rooms. If desired, you can arrange a dressing room or a small shower stall in a niche into which a hidden door leads. This solution is perfect for master bedrooms.
Secret door to the dressing room
More wall decor options
Hidden doors will appeal to people who want to use every free piece of wall. You can hang a picture or a mirror on the canvas, cover it with wallpaper, paint it, make an effective stencil, or paint it with airbrushing. In other words, invisible doors open up space for creativity and help transform the interior.
Additional functions
Such doors are ideal for shelving, bookshelves and any functional niches that can be equipped for storing souvenirs, magazines, and all sorts of useful little things. This solution saves free space in the room, and also makes the interior neat and cozy.
Advantages and disadvantages
Advantages of hidden doors in the interior:
- Stealth. This gives more options in wall decoration and allows you to hide insignificant spaces, such as storage rooms.
- Variability of finishing. If ready-made factory doors from the manufacturer have a certain color that is not easy to match to the walls, then custom hidden doors can be painted in any shade or even covered with wallpaper.
- Compactness. The inner box, hidden hinges and the absence of platbands allow the installation of a hidden door even in narrow passages.
- Saving. Moldings are often more expensive than door panels, but in the case of hidden doors you won’t have to buy them.
- Large selection of sizes. The height and width are practically unlimited - you can order a model with standard dimensions or a non-standard floor-to-ceiling canvas. Of course, its cost will be higher, but you will be able to implement any design solution.
Disadvantages of invisible openings:
- High price. Although interior doors do not require a frame or trim, the door leaf itself can cost a pretty penny. The most budget option is the standard size (70*200, 80*200) without finishing.
- Complicated installation. Since hidden interior doors in the interior still remain a curiosity, not every master is ready to take on such work and do it efficiently. The average cost starts from 3000 and reaches 5000-6000 per unit.
- Lots of nuances. If conventional models can be installed during decorative finishing, then hidden solutions are installed at the stage of rough work.
- Limited styles. Hidden canvases look ultra-modern, therefore they are suitable mainly for current styles: modern, minimalism, loft. At the same time, it is almost impossible to fit them into classics, Provence or Baroque.
- One-sided beauty. Aesthetic fit and invisibility in standard openings will be only on one side: on the “wrong side” there will be a recess that will be clearly visible even when decorating the space with the same materials. This is due to the small thickness of the door, which makes hidden installation possible.
The photo shows a hidden door in the interior of the hall
Installation of hidden doors step by step
As mentioned above, the installation of such a door, unlike the classic version with cash, must be carried out before finishing the walls. The work itself takes about 2-3 hours; if you have the necessary tools, you can do it yourself, thereby saving money. The price of such work varies between 1300–5000 rubles. or approximately 20-70 $.
How to choose the right canvas size for the opening. Everything is simple here, the width of the canvas should be 10 cm smaller, and the height should be 6 cm smaller from the opening.
Step 1. You need to prepare the box. To do this, we need an electric miter saw with the ability to set an angle of 45° with a disc for aluminum (if such a disc is not available, for 1-2 doors you can use any disc with soldering and a large number of teeth). In other ways, for example using a miter box, it will be difficult to achieve accurate trimming.
We calculate the required dimensions:
- Crossbar - take the width of the canvas and add 3 mm to the gaps on both sides. Example: blade 800 mm + 3 mm + 3 mm = 806 mm. This should be the size from the inside corners of the quarter box. On the outside it will be larger by the thickness of the profile.
- Racks - add 3 mm of clearance from the top to the height of the canvas. Next, if there is already a finished floor, add 3-4 mm to the gap; if there is no floor yet, you need to take into account how high it will rise and not forget about the gap. Example: 2000 mm panel +3 mm (gap at top) + 15 mm (margin for laminate and gap) = 2022 mm. This is again the size along the inside of the rack; from this mark it is necessary to cut the angle to increase it.
There is no threshold in this version of the door.
We get 3 parts that we connect with self-tapping screws. It is advisable to use some kind of flat surface for this operation. We try on the canvas in the midday box, screwing the loops. If everything is fine, there are gaps, we proceed to the next operation.
Step 2. The mounting has been completed and checked, now you can begin installing the box in the opening. To do this you need:
- level,
- mounting anchors,
- drill or screwdriver,
- polyurethane foam.
First it is better to put the box without canvas
We set the levels, paying special attention to the stand with hinges. We set the verticality as accurately as possible if we don’t want the door to open or open on its own
There are cases when the wall is curved and, in this plane, it is impossible to set the level. You may have to sacrifice level accuracy to get the maximum effect of merging with the wall.
We insert the stand, fasten it to the wall with anchors, check its reliability so that it does not go astray. Next, we hang the canvas and place the second stand along the porch. We check the uniformity of the gaps on all sides. You can level them using wedges, driving them between the frame and the opening, using anchors to tighten the frame. The upper gap can also be adjusted by placing any pads of the required thickness under the racks.
Consider the wall finishing material you plan to use. If you are sheathing it with any materials, extend the box to the thickness of this material. For example, if you plan to use drywall, extend the entire block by 12.5 mm.
After checking the gaps, the rebate, the level, and the plane with the wall, you can foam the gaps with polyurethane foam. It is better to do this in parts so that the foam does not compress the box. First foam all the corners, then every other day the remaining gaps. In this case, it is highly advisable to place spacers inside the box.
Stage 3. The block is finished on both sides using different technologies.
From the inside of the door, where the effect of merging with the wall is not provided, you can use ordinary additions and cash, which are sold in hardware stores. You can also make a slope from plasterboard. These options are already provided in the profile.
On the outside, that is, on the front part, cardboard is used, which is puttied precisely along the aluminum profile of the door frame. Next it is painted or wallpapered. The canvas itself is already ready for further operation.
Design examples
As already mentioned in the last section, the easiest way to hide entrances in an apartment or house is by finishing the canvas to match the walls. For this, the same wallpaper, paint or other material is used.
Even laminate, slats or other wood trim are fixed to the interior fabric. The main rule in this case is to decorate the wall at the same time as the door in order to install it in a single contour.
Important! Experts usually do not recommend gluing heavy tiles or porcelain tiles onto the opening door - this will put additional stress on the hinges and can damage them
Additionally, you can use original decorative options: paint the wall with the door up to half the height, make chaotic strokes of paint, catching both surfaces.
Advice! It is not necessary to repeat the finishing of the walls - for high doors you can use materials for the ceiling on top and floor materials below.
The photo shows a decor option for a children's room
A convenient option for the corridor is mirrors. Secure several panels, one of which will be on the door. This way you will simultaneously hide the entrance and make the space visually larger.
If there are paintings or other decor hanging on the wall, attach it to the canvas as well. This technique will further disguise the opening and literally dissolve it in space.
Types of secret doors
There are many ways to disguise a door. Therefore, there are several types of designs that will allow you to translate any idea into the interior space. Each option is easy to implement, the main thing is to familiarize yourself with the features.
Different options for decorating a secret door
There are many options for designing secret entrances, one of them is decorating and masking the opening by installing mirrors. A secret room, the door of which is hidden under a curtain, a decorative and at the same time functional mirror or a work of art, will be hidden from unnecessary eyes. It’s worth deciding what the best option is for you.
Secret door with mirror
The door frame can be standard, as in a regular door. In the future, it will in any case be disguised as a mirror frame. The entire structure of the door moving part is decorated with a mirror. This solution looks very impressive. It serves not only as an entrance to another room, but also deserves the title of a wonderful decorative element of the room space.
Decorating with a painting
If for some reason you don’t want to install a large mirror in the room, a picture may be the best solution. If you are a connoisseur of art, then you can choose a real original masterpiece of your favorite painting writer as your canvas.
For this option, you will need to shell out a round sum of money, because decorating with a painting requires a large canvas. If you don’t plan to spend a lot of money to arrange a secret door, then ordinary photo wallpaper can serve as an alternative, of which there are hundreds of interesting options today.
Decorating a secret door with a painting
This option for masking a door in an apartment will look elegant and rich. The main thing in this option is to think about the framing so that it fits the overall picture of the interior. The handle for opening the structure should be selected to match the color scheme of the image. This disguise as a wall will decorate the space of the room and make it special. In addition, it will allow you to hide valuables or trash that is out of place in the room from third parties.
Mirror door
A mirror door is another option for a secret entrance. But if they were needed to store things (most often books), then the mirror, although a functional thing, will serve more for design than economy. Why is this necessary? Have you noticed that the door, like a massive, tall element, visually eats up the space of the room? A mirror, on the contrary, can expand it, adding volume and air.
It is these considerations that can help replace the door with a mirror. True, for the stability of such a door you will need a threshold of 15 centimeters, as well as a strong frame. It is advisable that the door be narrow: the smaller the mirror, the longer it will last.
Doors without trim and classic design
Contrary to the generally accepted opinion that such doors do not fit into the classics, designers are trying to offer options without platbands and show how organic they are in these variations. If you want to add some respectability and solemnity to the room, choose these door leaves. Columns, cornices and portals are often used as a replacement for platbands.
Doors without platbands in the interior. Modern design
Modern trends in interior design do not like special luxury or pretentiousness. The main thing is simplicity, clear lines, a minimum of decorative elements. To further simplify the overall appearance of the room, designers refuse to use door frames. You can achieve attractiveness in other ways, for example, by playing with a contrasting combination of colors. Interior doors without platbands are very often installed in office premises, houses and apartments, which are decorated in a modern style.
Choosing this type of door system will make the opening in your room invisible. This method is good for its ability to enlarge small spaces. A hidden door frame allows you to enclose space in the house, as well as visually expand the area if necessary.
Types of doors without platbands with a hidden frame
Such doors can be double-sided or single-sided. The difference is that doors without platbands on only one side are considered one-way. They are installed when there are goals to expand the space of one room, and platbands are attached on the side of the corridor. Such door leaf models are used most often in practice. In addition, an important nuance is that the one-sided version has a smaller thickness.
Double-sided doors without platbands are produced with orientation towards the interior partition. The most common width of the door frame is 7.5 - 10 cm. At first glance, it seems that double-sided structures are quite large, but in reality it is quite the opposite. The material from which the doors are made is very light, so the final result will be the total weight of the entire structure at the level of a solid door. In the production of hidden door panels, a variety of technological solutions are used, so choosing exactly your option will not be difficult.
Very often, canvases are created prepared for finishing, which allows them to blend in with the walls in the room as much as possible. In addition, there are ready-made decorated options for different styles.
Types of doors without trim depending on the opening method:
- Swing classic awnings;
- Pendulum;
- Roto doors.
Swing structures are the most popular because they are more familiar in appearance and have a low cost. Such canvases are fastened on hidden hinges. Swing doors are easy to use, but they are more expensive and a little more difficult to install. A rotary door is the most convenient design option, but their installation requires a lot of effort, money and time.
Operation of doors without platbands
This design of door leaves has been used for a long time. Since time immemorial, such doors have been installed to hide secret rooms in castles and mansions. Modern style gives them slightly different functions. Often, doors without trim are installed if they want to visually hide the number of openings in the room. For example, in the pantry, dressing room, bathroom, dressing room.
Sliding transformable wardrobes
The main feature of the transformation of this group is to change the volume and usable area of the shelves according to your needs. More precisely: today you need a small one, but in 2 years it turns out that you have more things than shelves, then you move it apart and everything is in order again. This feature is especially necessary for lovers of books in print, collectors and young families.
Varna type racks are a small, sliding matchbox type, the sliding part of which changes the angle of rotation; more precisely, it can be located both along the wall and in the corner. This modification has a wide range of designs and is easily available in our market.
The sliding Rek from Reinier de Jong is a stylish system of bookshelves in different sizes that grows with your collection. There are two modifications: standard (weight 150 kg) and children's. But since this is a Dutch invention, its cost will be appropriate.
The transformable shelving unit from Stephanie Horning is another design solution that can be an example to follow. It moves apart like scissors and looks very unusual and interesting. It has three fixed positions that can be easily changed depending on the amount of free space and things.
Material for making hidden doors
The use of invisible doors provides a great advantage in creating a modern, original interior design that differs from classic solutions. Jambs without platbands allow you to design the most unusual projects. This opportunity arose thanks to the use of hidden door frames. When placed flush with the wall, it becomes almost invisible.
In addition to hidden door frames, a number of elements are used, such as special hidden hinges, magnetic or hidden locks, magnetic seals, hidden handles. This fitting allows you to achieve maximum realism when simulating the surface.
There are many materials and styles of door trim available. The use of non-standard solutions will allow you to use canvases as wall decoration. Such panels are made from exotic woods and painted with acrylic paints in the colors of the general palette of the room. Acrylic paints are used both glossy and matte. It is also possible to use exclusive materials such as Swarovski crystals.
The most popular finishing materials:
- acrylic paint coating;
- ordinary and structural plaster;
- panels with different textures;
- veneer coating;
- mosaic;
- mirror coating;
- leather covering;
- wallpaper.
Match the color of the walls
If you paint the facades in the color of the finish, the cabinet and the wall visually form a single surface. Heavy furniture will visually merge with the decoration and will no longer seem bulky. There is one important rule for this method - you need to choose a tall cabinet. A gap between the ceiling and the top surface of the furniture can disrupt the unity of the composition.
Designer Oksana Chernysh, photographer Mikhail Chekalov
How to make a secret door with your own hands and hide it from prying eyes
We have already found out that this door should be camouflaged and not stand out in the interior. No one should know that there is a secret room behind that closet or curtain. To bring this idea to life, you will have to study a little about the design principle of such a door.
- Hidden box - it comes without platbands, extensions and threshold. The door is decorated with the same decoration as the walls.
- Hidden-mounted hinges - the hinges are also chosen to be hidden, so that not a single detail would reveal the presence of a hidden door.
- Lack of handles - usually the door is equipped with an opening mechanism, so handles are not needed here.
- Electromagnetic lock - based on the action of a magnet. It is secure and cannot be opened with a master key since there is no keyhole. Can be supplied with a key fob for remote control.
- It is a continuation of the wall - if the door is built into a shelving unit or bookshelves, then shelves are located on it; if it is part of the wall, then it will have the same finish: moldings, baseboards, stucco.
- There should be no protrusions - the entrance to the secret room is in the same plane as the wall.
DIY secret door photo
You install a secret door with your own hands in the same way as a regular one. There are no nuances here. The main thing is to carefully disguise it. Where and how to make a secret door?
- Closet. Shelves with books are the most popular place to “disguise” a secret door. Looking at the shelves filled with books, it is not so easy to suspect that there is a secret passage behind them. The cabinet can be used both real (functional) and its imitation (props). By the way, on sale you can find a cabinet with sliding shelves - when you press a button, they move apart, freeing up the passage. There are also cabinets with doors that swing open like doors.
Secret door to the room photo
How to make a secret door photo
Secret door under the stairs photo
As you can see, there are many options for how to make secret doors. The main thing is desire and a creative approach to business, which must be implemented not only at the stage of manufacturing the door, but also at the stage of planning the hiding place. It needs to be thought out in such a way that not a single living soul will guess that there is an opening in the wall. And if you do all the work yourself, then certainly no one will know about it.
Modular shelving - transformers
Modular - consist of individual shelves arranged in different orders. This type of shelving can be grouped throughout the room as individual shelves, or two small shelving units, or one large one, but its configuration will match your vision.
Modular - Matrix - a simple, lightweight and mobile design that is suitable for placing flowers and interior accessories. The modules can be assembled as a shelf or used as separate stands.
The Italian development of the Domino company went further and offered storage of stools in the form of a rack. It's a pity that I never found this option for sale.
Cabinet modular shelving consists of individual shelf-boxes: simple and quite massive, they stand stably on top of each other.
This option will allow you to make the most convenient use of the space to suit your needs and your child’s: you can put it where nothing else can be placed in the configuration you need.
And even with any redevelopment, you can effectively use the free space.
Door rack and 5 more types of secret doors
Home page » Storage organization » Door rack and 5 more types of secret doors
A shelf door is one of the types of stationary doors known to us from the era of knights and castles. Behind them there was usually a secret passage through which one could escape unnoticed from the fortification or a secret room in which documents or treasures were kept. In those days, there was no problem of small areas and space optimization. Now such a shelving door can be used not only for secrecy, but also for more rational placement of furniture, increasing useful space for storing and managing the design of your home.
If you decide to make your home unique and functional, then the option of a secret door with shelves will be an interesting solution. And here on the market of ideas you will be able to see not one proposal, but several. How exactly will your shelves move? What will the configuration be?
The mobile rack has several types of movement:
– 1 hinged, with regular fittings; – 2 rotary – having a central axis; – 3 folding – the rack is divided into two parts, which fold and thereby open the passage. This option may be automatic. – 4 sliding – when the doors are on “rails” and work on the principle of a sliding wardrobe.
We will consider all these possible implementations below in more detail and with photographs. But it’s also worth noting that the shelving is not the only type of secret door. What do you think of the idea of a door disguised as a mirror? Or a painting? Or maybe the door will be a staircase? Look at all the options for the secrets of moving to another room, each of them will have from decorative to practical applications.
Rotating racks - transformers
In rotating ones, the central element is a pole, relative to which the shelves rotate. There are two modifications of this transformer: with fixed or non-fixed.
Rotary transformer with fixed ones - resembles a book where the pole is the binding. This one can stand at any angle, which is sometimes quite important in non-standard apartments with obtuse angles.
Rotary with reversible has more room for imagination and creativity. And if the previous one is intended for books and things comparable in size, then this one can also accommodate rather large objects, such as flower pots or vases. You yourself will choose what they will be like and on which side they will stand.
Types of secret doors
Hidden doors are divided into several types - from simple to complex designs. It all depends on the design method. It can be made part of the wall, decorated with decorative details, or hidden behind a piece of furniture.
Secret door in the wall
Disguising a passage under a wall is one of the most popular, convenient, but not the easiest ways to design openings. This method is suitable for modern minimalist interiors, modern and high-tech styles.
Masking is done by covering the canvas with wallpaper or painting it to match the walls of the room. Decorating the wall with tiles or plaster will also help to hide the passage.
Visually, you can hide the rectangle of the door by painting the walls with a geometric pattern. Among similar shapes (squares and rectangles), it will simply become invisible. When installing a secret passage disguised as a wall, you need to use a plinth instead of a threshold to connect the flat surface together.
Of particular importance for the design of an inconspicuous design are hidden, invisible fittings, handles, and locks. These elements can give away the location of the passage. Sliding structures without handles or other elements are considered convenient and invisible.
Secret door-wardrobe
An easy way to hide a secret door is to install a cabinet in its place. You can make a custom cabinet equipped with a door frame or nail shelves to the installed structure.
Expert opinion Maria Vasilievna Mikhailova Manager of a furniture store. Knows everything about comfort and interior design
This method was common in ancient times in castles equipped with many secret passages. Now, installing this type of hidden door panel will help save space by creating additional storage cabinetry.
The imitation serves as a bookcase and wooden shelves where souvenirs are stored.
Secret door with mirror
Even the most inexperienced layman can hide a doorway on his own by disguising it with a mirror. Typically, a homogeneous large mirror is used, the size of which corresponds to the size of the surface to be hidden.
A decorative frame framing the reflective surface will help hide the box and replace the casing. The opening handle is located in this frame.
The structure is fixed to the MDF overlay, to the canvas.
The decorative element at the passage site is a full-fledged high mirror. This method of decoration is convenient to choose for dressing rooms, bathrooms or corridors. Also, a reflective surface can visually expand the space.
Decorating with a painting
Hiding a door behind a picture is as easy as hiding a door behind a mirror. At the same time, you don’t have to worry that it might break.
The image on the decorative canvas depends entirely on the taste and imagination of the owner, the style and direction of the interior. The choice is very wide - reproductions of classical paintings, contemporary art, just photo wallpaper or enlarged photographs.
You can do the installation work yourself, without the help of assistants. This solution will give the interior a special zest.
Masking the opening with a curtain
Using a curtain to disguise an invisible door is simple. You need to fix the window cornice over the opening and hang the selected curtain. The cornice can be hidden inside the suspended ceiling structure.
Curtains that replicate window curtains will fit into the overall picture and will not attract unnecessary attention. The material is selected so that it matches other interior details, sofa upholstery, wallpaper, and other fabrics.
It is worth covering the passages in the corner of the room with a curtain - this way they will be less noticeable. It is better to hide a safe or a room with jewelry under a secure door with a secret opening mechanism or lock.
The curtain is suitable for decorating passages to pantries, niches, and other living rooms.
Tips: how to disguise a door in the interior
To hide a room behind a wall, you need to decorate the doors to the room with your own hands so that it does not stand out from the overall interior. It’s good to cover the door leaf with interesting plastic or wood panels, or you can paste it over with building materials to match the color of all the walls. In this case, you should not install platbands, but use special locking mechanisms and hidden hinges on hinges as accessories.
A secret cabinet design is also an excellent solution for camouflage.
A cabinet with ordinary shelves, on which there are various accessories, will hardly make anyone think that there is a room behind it. To prevent things from falling off the shelves when the secret door is unlocked, they must be lubricated with a special wax composition. You can find a ready-made cabinet system that has a door, but you can still save money if you build shelves for books on a pre-assembled door. Another great option for a secret room in homes is to build a closet with a room in the back wall. Using cabinets is the best way to make a room a secret.
But, a room in a closet will be appropriate if you have:
- Study;
- Home Office;
- Library.
The most inexpensive and simplest way to create a hidden structure is a beautiful curtain. You can choose both standard fabrics and exclusive fabrics with drapery. To disguise the door in this way, you need to use a cornice (which is properly sewn into a tension structure on the ceiling or placed on special brackets) and a curtain or curtain. This solution is perfect for creating a secret wardrobe room in an inconspicuous corner of the room. If the residents of the house want to remove something dangerous from their eyes, then the correct way to build is not a curtain, but a reliable door with a strong locking mechanism.
Using curtains
You can cheaply disguise a secret room using curtains. In comparison, the cabinet is a more expensive option. For this, regular fabric canvases or their draped version are suitable.
In the process of masking with your own hands, you should use a cornice, which is attached to the ceiling using brackets. You can hide a small dressing room behind the curtains or make the closet invisible.
However, if the owner of the house wants to hide something dangerous, then this can only be done behind a door with a lock.
There are places in every person's house where he would not like to let his guests. The premises can have different purposes: storage room, personal office, dressing room. You can avoid unplanned entry one hundred percent if you carefully disguise the door. Only the owners of the house will know about this entrance. You can choose any of the options and bring it to life in your interior.
A secret door is a convenient feature of the interior. It can be disguised behind a closet, curtain, picture or mirror. You will be able to have a room to which only you will have access.
Source: dvernojmir.ru
Outskirts of Ashina
- Where to find: Headless Cave
- Where to go: Demon Bell at Senpo Temple
Although all such passages are marked with silhouettes of people on the walls, finding them yourself can be problematic unless you carefully examine all the walls in the game. So, after killing the mini-boss named the Giant in the Stocks, head to the next courtyard, in which a hostile warlord and several ordinary opponents are wandering.
Now use the large doors located on the right side. You'll notice an ancient shrine with a note warning you about a headless warrior. Behind the temple you will see a tree that you can grapple to. Climb it and walk forward until you reach the Headless mini-boss.
It is unlikely that you will be able to kill this enemy when you first explore the region, so just go around him and go along the wall. This way you will find a small tunnel that leads to the required door. This route will allow you to reach Senpo Temple much earlier. However, this area is still closed from the main part of the location, in which you can unlock the pure white pinwheel that Kotaro needs.
Deal with the centipede and use the Carver's idol. There is also a Demon Bell here, which may be useful to you in the future.
