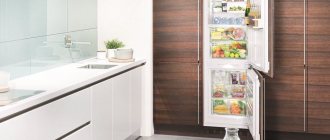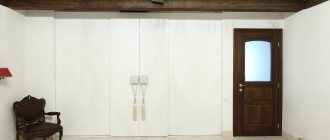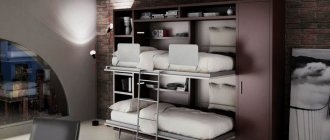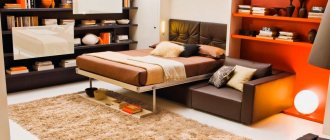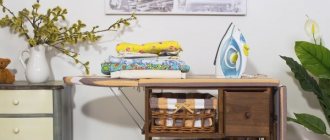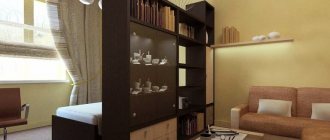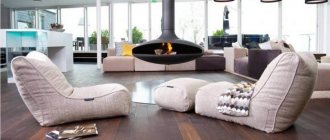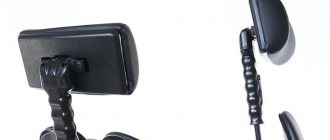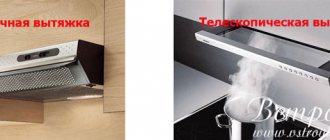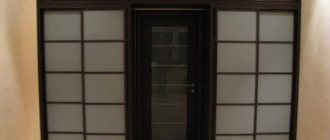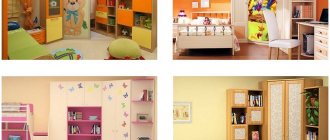<
>
The small size of bathrooms is increasingly forcing owners to pay attention to built-in furniture models. Their very high capacity makes them a desirable object in small areas.
Built-in wardrobe in the bathroom - features and advantages
Using a built-in cabinet in the bathroom can solve a number of related problems:
- Capable of holding many things at once. Increased capacity is the main advantage of this type of furniture;
- Takes up less space. This is very important when planning in small areas;
- Maintaining order will become much easier. Rid yourself of clutter and mountains of bottles and vials;
- Bright personality. Only a project taking into account all personal needs. You can choose everything yourself. From basic material to decor.
There are of course also disadvantages. Such furniture is distinguished by strict reference to the installation site. Moving it to another place or transporting it becomes an irrational activity that wastes a lot of money. But in its rightful place, you can hide literally everything from towels and other textiles, to cosmetics or a washing machine behind the doors.
Everything unnecessary is sewn up
If you have a Soviet bathtub, all the old details are visible, obviously ugly, in particular the legs, the rusty drain, then all this “goodness” is hidden by creating a podium.
A bathroom with such a solution will look aristocratic!
The solution is not at all new or unique, but it is still in “fashion”, and all because in this way it is possible to hide all the design flaws.
To turn an ordinary bathroom into a sophisticated bathing place, you need to start with support.
The support is made of brick - it will support the weight of both an empty bathtub and one filled with water.
The brick must be decorated with tiles that were used to cover the walls and floor of the room.
When performing work, so-called bumpers are provided for cosmetics - shampoos, gels, soaps.
A simple and uncomplicated design will turn an ordinary bathroom into a wonderful place to relax.
The bathroom with such a structure should be spacious.
What to consider when choosing a cabinet for your bathroom
Before you start designing a built-in cabinet in your bathroom, think about several mandatory criteria:
- High humidity levels. All materials from which the cabinet will be made must be resistant to water. If the material itself is afraid of water, then you will have to take care of its additional water-repellent protection. Otherwise, the furniture will last unreasonably little;
- Regular temperature fluctuations. Cool air is constantly replaced by hot steam and heating. Small dimensions make this especially noticeable and tangible. Make sure that your closet is “indifferent” to this. This can again be achieved by selecting neutral materials;
- Ventilation. This is a must for all rooms with high levels of condensation. Regular ventilation will save you from problems with water settling on walls, furniture and damage to paintwork.
Placement methods
If the sewer pipe runs in a niche, it is worth choosing a standard rectangular or square cabinet in the toilet behind the toilet. This is the ideal solution to make communications attractive. The main thing is to guess the size of the model so that it fits well into the niche. If you want to save money, you can not buy a ready-made cabinet, but choose a hatch with a lock, with which you can close the niche with the pipes.
If the pipes are concentrated in the corner of the room, then you should opt for a corner cabinet model. Such designs are characterized by high capacity, and their design will give the toilet a pleasant look.
Installation of built-in wardrobes, installation options
The single most noticeable design difference between the built-in options is the complete absence of an individual frame. Instead of standard sidewalls and other things, niche walls will protrude. An exception is made for semi-built-in variations. They have one sidebar. The internal content is compiled according to all the usual rules of the same elements. Installation methods include:
- Along the wall. This is the simplest approach;
- In a niche. You will need careful measurements and preparation of all surfaces. As a result, there should be no distortions left. If they are insignificant and you are too lazy to screed or level with plasterboard because of such a trifle, then use false strips. With their help, you can get rid of differences in level within 3 cm;
- Angular. It will not only save space, but also benefit the usually empty area. Looks quite original in the interior.
Floor structures
When buying a floor cabinet, you need to determine in advance where it will be placed. No special knowledge or installation skills are required.
There are 3 types of such models:
- With support on legs. The space under the cabinet is convenient to clean with a mop.
- On wheels. The high mobility of the cabinets allows you to easily move them from place to place.
- No legs. The bottom directly touches the floor covering. Such designs are fraught with several inconveniences. If pipes burst and water leaks, the product will quickly swell and delaminate. And for wet cleaning you will have to constantly move the cabinet aside.
A particular type of floor cabinets is a cabinet under the sink. It not only serves as a storage place for household chemicals, cosmetics and things, but also hides unsightly sink drain pipes.
How to choose the front of a built-in cabinet in the bathroom - materials, designs, decor
A properly selected façade plays an important role in the design of a hidden cabinet in the bathroom. It can be of several types:
- "Deaf". The best option for difficult bathroom conditions. The canvas is a solid piece of one material with given dimensions. The absence of joints reduces the risk of moisture penetration into the material;
- Frame. Another reliable method is to “pack” not the most suitable particle boards. The entire perimeter of the door is edged with a stable profile made of PVC or aluminum. It will last a long time. Original appearance, reminiscent of a photo frame;
- Slotted. A slot of the desired shape is made in the desired part of the door. Next, a mirror, porcelain or other decorative elements are cut into it;
- Composite. For the bathroom, options made of glass, polymers or mirrors are suitable. They are cut into pieces of the required shapes and joined into a single sheet using thin fixing profiles. This approach provides the sash structure with the required rigidity. Original appearance. Good strength indicators.
The following materials are suitable as the main material for the facade:
- Lacquered boards (LMDF, laminated chipboard). Despite the fact that these types of wood boards are more resistant to moisture, they will require additional protection;
- Plastic. Good durable material that does not react to water and heat. It looks a little monotonous, but this can be compensated for by the richness of the color. Do not clean with abrasives. The surface will quickly become covered with a network of small scratches. Do not overload plastic shelves with heavy objects;
- Glass. You need to choose products made from thick fireproof glass plates with impact protection (special film). In this case, you will not face the risk of breaking the sash. Also note that you cannot place more than 5 kg on a glass shelf. If the rules are followed, the furniture will serve faithfully for a very long time;
- Synthetic glass substitutes. This is the well-known hardboard or more modern volumetric acrylic. Good appearance, resistance to water and household chemicals, durability. Not prone to breaking;
- Metal. Only options that are not prone to the formation of corrosive processes are suitable. Choose options using stainless or chrome steel or aluminum. They are distinguished by good service life, durability, and reliability. All of them interact very weakly with moisture. Indifferent to heat.
Decorations for the facade in the bathroom should have an additional protective function and not be afraid of moisture. The following are good for this purpose:
- Painting or varnishing. The most accessible and inexpensive way to give your closet an updated look. Apply products in several layers. The result should be a completely smooth and shiny surface. Select only samples of enamels that are resistant to temperature changes;
- Airbrush. Perhaps the only way to add a pattern to the bathroom. It is done with automotive paints using a special tool. Hire a professional. You need to know how to handle such equipment. And you will have to draw without stencils;
- Fusing. A rather young type of decor using glass. Multi-colored pieces are placed in a panel, which is fused into a single layer under high temperature. Next, this artistic “casserole” is transferred to adhesive film. The last step is to attach the masterpiece to the door. It will last a long time. Will create a unique flavor in the design;
- Decorative glass. Not everyone likes the fact that the contents of the shelves are visible through the glass slats of the facade. If you fall into this category, then use frosted glass. If you also don’t like slight roughness, then take a closer look at the milk option. It is etched with acids until it completely or partially loses its ability to transmit light. But, at the same time, the natural gloss is preserved. The glass can also be painted on the inside. The color can be any. Each of the listed types will fully retain all the properties of the material.
Hiding unnecessary things
All that space under the bathroom that is considered unnecessary can be hidden with ready-made structures with a sliding mechanism.
Plastic panels, which after installation are subject to tiling.
The screen comes in different colors and patterns, which are made for a particular bathtub model.
Door opening mechanisms
Pay attention to the features of the door opening system:
- Swing. Movable furniture hinges serve as fasteners. The doors can be opened by pulling them towards you. When plowed open, they take up a large amount of free space. So organize an approach in front of the closet. If you avoid extreme loads on the hinges, the doors will last a long time without any problems. If noise occurs, the fasteners must either be replaced or lubricated;
- Sliding. The compartment system is the best option when access to the closet is difficult. Open by sliding to the side. In this case, the doors overlap the neighboring ones. Low noise level. They are afraid of distortions and collisions with foreign objects. When selecting rollers, make sure that the carriages are made of water-resistant materials. Then you won’t have to change them often;
- Foldable. The doors can be attached to each other in pairs (book) or as a single sheet (accordion). In the first case, the doors move from both edges to the center. In the second - sideways movement. You have to be very careful. Avoid sudden jerks. This method involves installing only the upper rollers, and the loops are significantly smaller than those of swing rollers.
Hanging structures
They mean objects that are mounted on the wall. A wall cabinet is a smart choice for small bathrooms, because the space on the floor remains free for placing other utensils. At the same time, the room does not look cluttered.
Manufacturers offer a huge range of sizes and various ways of finishing cabinets. Closed, open and combined designs are available for sale.
The first type assumes the presence of two hinged or one hinged sash. Open cabinets are used for decorative purposes; vases, ceramic figurines and cute trinkets are placed on their shelves.
Combined models are most widespread. Hygiene products and replacement towels are placed inside, and shelves are used for arranging cosmetics.
Internal filling - what can be placed inside a built-in wardrobe in a bathroom
When organizing the filling, keep in mind that the smaller the shelf, the more weight it can withstand. If a 50 cm shelf can support 50 kg, then a meter shelf can only hold 10. And although you don’t need to store very heavy objects in the bathroom, large shelves reduce capacity. Also consider a few subtleties of placing things:
- Place textiles in the center of the closet. Steam always rises, creating a high degree of humidity there. After cooling, the water moves down, settling as condensation. Only in the middle between these two zones are clothes and towels least likely to become damp;
- Place cleaning and detergents at the bottom. This way they won’t get on other things if the bottle is damaged. Also at the bottom is the coldest temperature;
- Place things you rarely use at the top;
- Care products, fragrant oils and other cosmetics can be placed in any accessible convenient place.
Main components of style
Eco-style has distinctive features in the color palette, accessories, and materials used. It is necessary to achieve a harmonious combination of all components.
Soft colors
Nature does not have bright acidic colors. The color of trees, earth, stone, animals, with all their diversity, is insinuating, muted, unobtrusive.
Although blue and turquoise colors are inherent in natural objects such as the sky and ocean waves, they are rarely used. These shades are strongly associated with a marine theme, to which this style has nothing to do.
Natural materials
The design uses limited or no use of plastic, chrome-plated and gold-plated metal, rubber and other synthetic materials.
Instead they will be used:
- wood;
- ceramics;
- stone;
- glass (limited);
- limestone;
- pebbles;
- gypsum;
- traffic jam
This applies not only to decoration, but also to objects and accessories. For example, a stone sink, a wooden bathtub in the shape of a canoe or a wicker laundry basket fit well into an eco-friendly interior. An element like this can be the main focus.
Bathroom made from natural ingredients.
Smooth lines
Repeating natural motifs, the outlines of objects and finishing elements are smoothed, avoiding strict direction. Clear straight lines and sharp corners are characteristic of urban architecture and other objects created by human hands, therefore they are not welcome in the eco style.
Surface texture
Glossy surfaces contradict the spirit of naturalism. They use smooth matte, rough, chipped or textured ones like wood or stone.
What is the difference from similar styles
Eco is often confused with Provence, country and rustic style. They all gravitate toward the natural, natural, but there are significant differences.
Eco is closer to the Scandinavian direction, but without the attraction to light colors in the decoration. They are inherent in the interiors of northern countries due to the lack of sunlight.
Also in the Scandinavian style, glass and other glossy surfaces are widely used in order to improve illumination due to reflection. This is not practiced in eco.
https://youtube.com/watch?v=taHP9uSGW64
Features of operation and rules for caring for bathroom cabinets
When installing a built-in wardrobe in a bathtub, learn to take care of it in advance. This way you can significantly extend his life:
- Take care to remove the niche from all sources of splashes. This way you will reduce the risk of shelves swelling and heaving. The risk of destruction of the niche lining (most often plasterboard) is also reduced;
- Do not use abrasives for cleaning. Even coating materials that are resistant to them will lose their appearance. The rest will simply stop performing their functions, starting to let moisture in;
- Protect all cuts well with edging or multi-layer varnish. If there is noticeable damage, do not hesitate to make cosmetic repairs;
- All elements of movable fasteners (holders, brackets, hinges) experience heavy regular loads. Do not weigh down the doors with unnecessary decorations. Let good things happen in moderation. If rust is found on the fasteners, clean with lubricant. In case of severe damage, it is better to install new ones;
- Provide ventilation. This will reduce the risk of mold or damp smell.
Materials
The most popular materials for making cabinets today are:
- natural wood;
- particle board (chipboard) or medium density fiberboard (MDF);
- drywall.
A cabinet made of natural wood is considered the most expensive, and a cabinet made of chipboard or MDF is the most budget option. Drywall is a lightweight and practical material, but its assembly can require a lot of work.
One of the main reasons why people use open shelves in their closets is that they want their items to be visible and easily accessible. However, it is not a good idea to keep cabinets open, as even the slightest clutter will ruin the perfection of the atmosphere.
However, in order to hide some defects (scratches, unevenness) or deceive the eye so that it does not see a sloppy layer of dust on the furniture, it is better to resort to a glossy surface. To create gloss, PVC film, acrylic plastic, and high-gloss enamel (varnish) are used.
Photo of built-in cabinets in the bathroom
<
>
Built-in furniture is rightfully considered one of the best options for rooms with small dimensions. A competent approach to planning and selection of suitable materials will provide you with convenient and functional storage of everything you need at hand.
Design development and drawing
To begin with, let's create and draw a small project? A sketch, or, more simply put, a diagram of a built-in wardrobe, in relation to the specific dimensions of our hallway, taking into account the dimensions of the purchased sliding doors. We will place our object in one of its corners. Doing this in a corner is very convenient, because we will only have to make two walls - the front and the side, and the frame of our structure will consist of only two separately assembled frames that reach the height of the ceiling. Their approximate dimensions in our case can be seen in the figure. There will be four shelves inside, which will give the entire structure additional rigidity. At the very top, above the level of the doors, we will make another additional shelf of half depth.
You will learn how to make a bedside table yourself by reading this article.
If you decide to go outdoors, but you can’t buy a barbecue in a store, then an article about making a collapsible barbecue with your own hands will help you.By following the link - https://vse-postroim-sami.ru/home/mebel-i-elementy-interera/354_kak-sdelat-zhurnalnyj-stolik-svoimi-rukami/ - you will learn how to make a coffee table with your own hands.
A drawing of a built-in wardrobe should always be at our fingertips during work.
The most practical choice
The most modern solution would be a built-in wardrobe in the bathroom. With excellent capacity, it allows you to save free space in the room. The beautiful appearance and aesthetics of the built-in furniture deserve special advantages.
Built-in wardrobes are made to order. Therefore, they fit perfectly into the room, taking into account its dimensions and shape.
The most convenient option would be furniture with sliding doors. If you make them mirrored, the room will expand significantly visually. A stylish and functional built-in wardrobe can become the main highlight of the bathroom.
