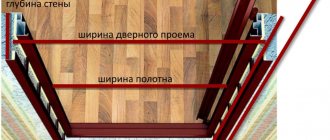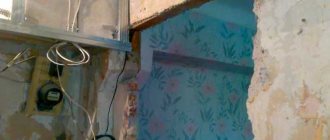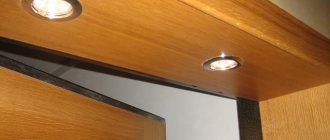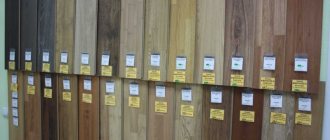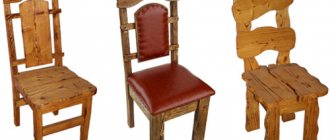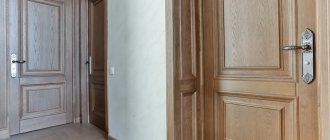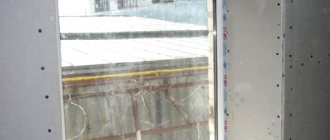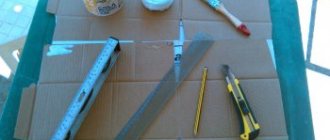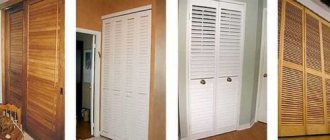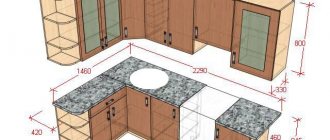Options for doing the job
There are at least a dozen options for making slopes on interior doors. Here are just some of the possible options:
- Installation of drywall sheets.
- Plastering followed by applying putty.
- Application of decorative plaster.
- Overlay panels, for example MDF.
- Wood finishing.
- Laminate lining.
- Installation of chipboard panels.
- Installation of PVC panels.
- Plastic finish.
- Finishing slopes with artificial stone.
- Installation of tiles.
The most popular options at the moment are:
- plaster followed by applying putty;
- installation of overhead panels;
- plastic finishing;
- installation of drywall sheets.
Each of these methods has its own advantages and disadvantages. The pros and cons of these slopes for interior doors are shown in the table below:
| № | Method | Advantages | Flaws |
| 1 | Plastering followed by applying putty | Can be used on any slopes, no matter how wide they are. The finishing can be varied - wallpaper, paint, and so on. | The work being performed is very dirty, and you also need to have at least basic putty skills. The crooked the slope, the more difficult it is to level it with putty. It takes time for the layers to dry; finishing requires a large number of materials and tools. |
| 2 | Installation of overlay panels | The work is done quickly, the appearance of the finished slopes is attractive, expensive and beautiful. After installing the panels, there is no need to further process the slope. | Panels are expensive. Precision and accuracy are important during installation. |
| 3 | Plastic finish | Plastic door slopes are installed quickly, are cheap, and are durable. Plastic is easy to clean. | Precision is required when working. Plastic slopes look cheap. |
| 4 | Drywall installation | Drywall provides a smooth surface; working with drywall is easy. There is a choice of final design of the slope - painting or wallpapering. | Drywall should not be used in places of high humidity. |
When you make the slopes for interior doors yourself, you should choose the option that is the most realistic in execution. Below we will provide a step-by-step guide for making slopes using the options described above.
Determining the winner
We found out that:
1. Painted or wallpapered slopes take a long time to make, will not be cheap, and will not last long. Their choice can only be justified by cramped conditions around the opening.
2. Finishing slopes for an entrance door made of stone - it looks stylish, is practical to use, but it is not done quickly and is not cheap.
3. Slopes made of extensions with platbands are that rare case when they are fast, efficient and affordable.
To make the choice of finishing technology even easier, we have compiled a comparison table. The signs “+” or “-” are the approximate level of advantages or disadvantages according to the main characteristics.
It's time to announce the winner in the category "Best finishing of entrance door slopes."
Perhaps many will agree with us -
these are additions with platbands
. They combine the maximum number of advantages both at the installation stage and in subsequent operation.
Sequence of work using putty
The scope of work depends on the curvature of the slopes. First, it is plastered with cement or starting gypsum mixture, and then puttied with finishing putty.
A primer is required between different layers - it prevents the next layer from peeling off.
When making slopes on doors with plaster or putty, it is important to protect adjacent walls, flooring and the doors themselves from the putty mixture. To do this, they must be covered with masking tape, stretch film or other protective materials.
The sequence of work performed is as follows:
- The surface is cleaned of all existing contaminants, including dust. Finishing the slopes of interior doors necessarily includes priming, so the cleaned surface is primed.
- The mixture for leveling is prepared in a clean bucket. It can be a cement mixture (if the slope is very crooked) or starting gypsum. When kneading, pay attention to the manufacturer's recommendations regarding how and in what proportions to knead the mixture.
- Using a trowel, a rule and a spatula, apply and level the mixture onto the slope. Wait until it dries completely, even if it takes a few days.
- This layer is also primed. After this, finishing gypsum putty is applied to it.
- After the finishing mixture has completely dried, the slope must be sanded using sandpaper number 150 to 240.
In this condition, the hand-made door jamb is ready for painting or wallpapering.
Plastering doorways
Plaster is applied before the painting process or before finishing the doorway with panels. Usually they are plastered with cement mortar to which sand is added, sometimes components are added that help the material harden more quickly, such as alabaster.
If you plan to subsequently paint the surface, it is necessary to additionally level it using putty.
To finish a doorway with plaster, you will need: a primer, cement and sand, a level and a spatula, putty to level the surface, alabaster and sickle mesh, a brush for applying the primer composition to the surface.
- First of all, the cleaned and prepared surface of the slopes is covered with a concrete primer. Keep it for the required time.
- At the next stage, beacons are placed at the building level. To keep the profiles on the surface of the slopes, you can fix them by applying a small amount of the mixture to the surface, and add alabaster, which speeds up the hardening process. The beacons are leveled using a building level.
- Then, using a trowel (construction shovel), the finished solution is applied and distributed over the exposed beacons. In order for the solution to completely dry and gain maximum strength, you need to wait a day.
- If the design of the room involves painting the openings, you should achieve maximum evenness of the surface by using a layer of putty for finishing work. To avoid cracks, it is better to glue all joints of the material with sickle tape.
- If desired, the finished structure can be covered with wallpaper or painted with various types of paints.
The photo shows the finishing of the entrance door slopes
How to make slopes for interior doors with your own hands from plastic
When choosing plastic for work, you can stop only at the classic white version. Depending on the color of the room, you can choose colored plastic panels. Moreover, some plastic panels are patterned like wood, leather or other materials. It looks stylish, fashionable and modern, and in installation such panels do not differ from ordinary ones.
To install plastic slopes on doors, you must follow the following sequence of actions:
- The surface of the future slope is cleaned of all dirt and dust.
- Profile guides in the form of planks are installed on the slope.
- The required size of the parts is measured; for this it is best to use a tape measure.
- The plastic is cut according to the selected size. If possible, when making door slopes with your own hands, it is better to use a jigsaw. If this is not possible, a hacksaw will do.
- First, the side parts are secured, and then the upper slope is attached.
- The plastic joints at the top are treated with a sealant, for example, silicone, matched to the color of the plastic. Plugs in the form of corners are placed on the outer sections.
After completing all work, the plastic panels should be washed with a damp cloth, even if they did not get dirty during work. The finished slope will look clean and tidy.
Materials for finishing the doorway
Plaster
Plaster, which is gradually losing popularity, is used as a budget option when you need to decorate a doorway for painting or wallpapering. The disadvantage of this method is the complexity of the work and the large amount of dirt. If the technology is violated, cracks may form and even fall off. In stores, plaster is sold in the form of a mixture. The composition is different. The method of preparation and application to the wall depends on the type of plaster.
In general terms, finishing work consists of the following steps:
- Mix the solution in a container. The quantity of one batch is calculated for half an hour of work.
- The solution is poured onto the surface of the wall, spreading with a rule and a spatula.
- When applying a thick layer of plaster, beacons are used. The guides will help you perfectly level the surface.
- To prevent a thick layer of plaster from cracking, after applying a 1 cm thick mortar, a reinforcing mesh is laid.
Decorative plaster can be painted. If this is a rough finish, then the surface is covered with textured putty.
Drywall
The doorway is finished with plasterboard in two cases:
- when changing dimensions or shape;
- if you just need to sheathe the opening instead of plaster for subsequent finishing.
To create shaped openings, galvanized profiles are used. First, a metal structure of the required shape is assembled, and then it is sheathed with plasterboard.
Drywall can be used to correct large irregularities without changing the shape of the opening. The slopes are sewn up with sheets, and the corners are leveled with a profile.
After installation, the surface of the gypsum board is primed. Seams, protruding screw heads and other defects are sealed with glue lined with serpyanka. After the surface has dried, a layer of starting putty is applied. If the opening is intended to be painted rather than wallpapered, apply another layer of finishing putty. After drying, the surface is rubbed with a sanding mesh.
MDF panels
The advantage of finishing a doorway with MDF is that there is no need to additionally prepare the surface by applying plaster or covering it with gypsum board. A wide selection of colors allows you to choose the material even for an old metal door. When covering a door slope with MDF panels, the total thickness of the cladding is taken into account. It should not interfere with the opening of the sash.
Installation is carried out on the frame. The structure is assembled from a metal profile or wooden slats. They are attached to the wall with dowels and self-tapping screws. Sheathing begins from the top crossbar, then moves to the side slopes. The joints at the corners are sealed with a decorative strip matched to the color of the panels.
Plastic
Finishing the door slope with PVC plastic panels is similar to MDF cladding. However, the disadvantage of the material is its fragility. The sheathed frame creates cells with voids between the slats. Near the door, someone will definitely press their hand on the slope and the lining will break.
How to cover a slope with overlay panels
You can make a slope for interior doors using overlay panels laid by yourself. Such panels can be MDF panels, PVC panels and others. Preparation of slopes should be carried out in the same way as with other types of cladding - the surface is cleaned of all dust and dirt. It should be noted that overlay panels are suitable not only for narrow, but also for wide slopes. This makes them universal. Overlay panels can be installed on interior slopes without doors.
The order of work is as follows:
- The condition of the slope is determined to select the type of fastening. With smooth slopes, the panels are fastened with liquid nails. If the slope is plastered, concrete or brick, the panels are attached to the frame. In this case, the door slope is attached to a metal structure. Wooden blocks can also serve as a frame.
- The selected frame type is set.
- Parts of the required size are cut from the panels.
- The panels are attached to the frame.
- The corners of the panels are covered with platbands.
- At the joints of the panels, the seams are treated with silicone sealant.
Briefly about the main thing
Plastering slopes is a common way to prepare a doorway for finishing.
The main advantages of this solution are the following: sound insulation, insulation, strengthening, durability and versatility in relation to further finishing.
Before plastering, you need to remove excess polyurethane foam, dismantle the old decorative coating, peeling, weak and excess areas, remove rust and fungal formations, degrease and prime.
For the convenience of leveling slopes, beacons and a corner-forming profile are additionally installed.
The plaster is applied to the base in 2 passes: roughing and finishing.
If the layer of mortar is applied in excess of the permissible level, then the opening must be reinforced with a mesh.
Ratings 0
Slope using drywall
Making door slopes using drywall is a cheap and simple option that does not require any special skill. The surface of the slope immediately becomes smooth and suitable for further processing. Drywall can be installed on the slopes of doorways that do not have doors. In this way you can make both side and top slopes.
Interior slopes without doors, made in the shape of an arch, cannot be finished with plasterboard - it only provides a perfectly flat plane that cannot be bent.
How to do the job using drywall sheets:
- There are several ways to attach drywall. One of the simplest is gluing drywall to Fugenfüller putty mixture. First you need to measure the slope and its required dimensions. Drywall sheets are cut to fit the finished slope.
- Before gluing, it is necessary to attach the cut sheet to the slope to ensure that it is the correct size.
- You should work quickly with the fugenfüller, since this putty mixture dries very quickly. It cannot be kneaded using a mixer; kneading by hand will do.
- Several Fugenfüller spatulas are applied to the prepared piece of drywall, the drywall is applied to the slope and leveled using a square and level.
- After drying with Fugenfüller, the drywall can either be painted immediately or covered with wallpaper.
As can be seen from the information described in this article, when choosing how to finish the slopes of interior doors, you have the opportunity to choose a wide variety of options. All these options are presented in different price categories, so choosing the one you want won’t be difficult. This article described the advantages and disadvantages, as well as the sequence of work for the most popular types of finishing the slopes of interior doors, such as:
- plaster followed by applying putty;
- installation of overhead panels;
- plastic finishing;
- installation of plasterboard sheets on fugenfüller.
When choosing a method, consider not only the desired result, but also the availability of the necessary tools and materials to perform a particular type of work and the practical skills of the person who will do the work (if it is not possible to hire builders to carry out the work professionally).
Wide slopes of interior doors - video
Installation stages
The technological process of finishing a particular object with water-containing solutions includes several mandatory stages. This includes site preparation, rough and finishing leveling. Additionally, reinforcement and installation of mounting angles may be necessary. Let's take a closer look at how to plaster door slopes.
Preparatory stage
Here all actions come down to the formation of a solid and clean foundation. So, if this is a newly installed box, then first you need to cut off the excess polyurethane foam. A common mistake that is often observed is that the foam mass is removed flush with the profile. However, it is necessary to take into account the plasticity of this material and the minimum layer of solution. The latter should be at least 5-10 mm. That is, cutting the foam should be done with a groove so that the coating does not immediately crack.
Trimming excess polyurethane foam Source chistoe-okno.ru
Design methods
To choose the right solution for a doorway, first think about its shape. The front door is traditionally associated with a rectangle. In the absence of doors, interior rooms are given shaped configurations.
Classic
Classic style technology allows you to refine the passage between rooms without affecting its shape. A traditional rectangle, with or without a sash, is lined with platbands. Extensions are used to finish wide slopes. You can glue a decorative corner as platbands. The stained glass windows above the doorway, made from multi-colored glass inserts, look beautiful.
Arch
The arched shape is considered the most popular way to decorate an opening without a sash. Its advantage lies in smoothing out sharp corners. Smooth transitions of the upper part of the door structure allow you to play with your imagination. In low rooms, the arch visually makes the ceiling higher, and in high rooms - lower. The effect is achieved due to the size of the structure. The more the arch expands, the lower the ceiling appears.
The wood frame of the arched doorway between the rooms looks rich. In a budget option, you can use plastic or MDF. Arches usually separate a hall from a kitchen or hallway, and are also used when combining an insulated loggia with a living room.
Trapezoid
Not a very popular form for decorating a passage in a partition, especially in a small apartment. Sharp corners will make the room uncomfortable. The trapezoid is suitable for a wide doorway in a large apartment, and the best cladding option is materials of light and warm shades. In a house with low ceilings, it is undesirable to make the upper part of the trapezoid narrow. A small jumper will visually lower the ceiling, make the room smaller and give the interior a heavy look.
Asymmetrical shape
To achieve a modern interior, room design is often associated with the idea of arranging an asymmetrical opening on the interior partition. Construction stores offer ready-made kits. When implementing your idea, a fancy shape is created with a galvanized profile and covered with plasterboard on top.
An asymmetrical configuration involves the formation of smooth transitions in different parts of the structure. It is better to avoid sharp corners. Finishing is usually done by painting or wallpapering.
Decoration with curtains
Free passage between rooms without a door is decorated with a screen or curtains. This is the most affordable way to decorate. Fabric curtains look cozy. Thread curtains create an unusual interior. In the “eco” style, the room is decorated with bamboo curtains.

