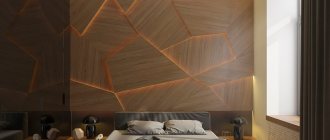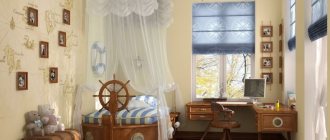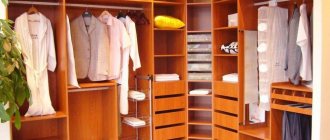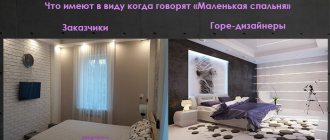Built-in wardrobes should fit harmoniously into the interior, then you can be sure that they are well selected. The sliding wardrobe can be adapted to the color of the floor, as well as to the interior design, by choosing the right façade. Such furniture can become the highlight of the entire interior, representing an interesting decorative element of the room. See ideas for beautiful sliding wardrobes and use tips on choosing a suitable facade.
Sliding wardrobe facades: from classic to modern in new photos
Built-in wardrobes offer many possibilities for developing complex spaces, especially in non-standard rooms. Sliding wardrobes in a fashionable, modern and minimalist style will fit into any room, and their variety of front designs will satisfy the most biased perfectionists.
What will help maintain order in modern and minimalist interiors? Wardrobes! They fit perfectly into the available space, design and organize complex spaces in bedrooms, living rooms, offices, children's rooms and hallways. Wardrobe fronts can be virtually invisible, matching adjacent walls, and the interior space will be tailored to your individual needs.
Forms
Cabinets are made in the shape of a rectangle, semi-oval or semicircle.
Straight cabinets
A straight cabinet is the classic and most popular design in the shape of a rectangular parallelepiped.
It comes in different widths and heights. The straight façade is suitable for almost any interior style; you can choose the optimal size for any room size.
Radial
The cabinet itself and its facade are made in the shape of a semicircle or semi-oval. It comes with an inner radius (concave) or an outer radius (convex). In complex structures, the outer and inner radii are combined. The result is elongated furniture with smooth shapes.
Corner wardrobe with concave facade
Corner wardrobe with a convex facade
Radius facades look original and are irreplaceable in rooms with a non-standard layout; if you want to place furniture in a corner or niche.
Wardrobe facade design: ideas for inspiration
Built-in wardrobes can have fronts made from a wide variety of materials, including those made of laminated, natural, pressed wood, veneered, rattan and bamboo, leather inserts, various types of glass, mirrors and other surfaces upon individual request. Thanks to a wide range of wooden imitation panel fronts, built-in wardrobes match perfectly with the color of the floor.
Interesting! When choosing a wardrobe front, you can combine two or more materials in one door, for example, a laminated board and a mirror.
Materials, fittings, decor
The design of a wardrobe can only be limited by the imagination of the designer himself.
All materials, fittings and filling used in production are usually distinguished by their variety and originality of decor:
- Laminated chipboard – laminated chipboard, the color range of which includes many colors;
- leather for finishing panels - natural and artificial, of any texture;
- mirrors - various colors;
- plastic - various tinting colors;
- sandblasting pattern – any images, matte and colored;
- stained glass windows - all kinds of patterns;
- photo printing on panels, mirrors and glass.
Types of wardrobe facades
Cabinet fronts can slide or open traditionally. It is worth paying attention to the sliding doors of the structure. Thin aluminum profiles can be filled with veneer panels, laminates, glass and mirrors. There are also modern, non-core mobile systems. Typically, a wardrobe becomes the highlight of the interior, standing out against the general background with a bright color or print.
Advice! You can paste a piece of wallpaper on the facade, which is on the walls in the bedroom, so as not to highlight the closet, but to make it a single whole. You can also choose a lacquered surface in the same color as the adjacent walls, or a mirror, thanks to which the body will practically disappear and the interior will be optically enlarged.
Advantages
Sliding wardrobes have undoubted advantages over their “brothers” with hinged doors:
- ergonomics is the main plus, it meets all human needs, saves space, while accommodating a maximum of things;
- aesthetic appearance - the ability to use various design solutions and styles;
- variety of models - a huge selection of materials, fittings, decorative elements;
- functionality – the possibility of internal filling, organization of internal space and configuration;
- reasonable price due to “built-in” - no side or rear walls, ceiling or floor.
Wardrobe colors
The built-in wardrobe should blend well with the interior design and furniture, preferably matching the color of other elements such as floors or walls. Today you can choose facades that imitate different types of wood: from budget to exotic. It is also important that the closet is in harmony with the style of the room. This is possible thanks to a wide range of fronts and profiles in the production of a unique wardrobe.
Sliding systems are in fashion
These designs open and close easily, smoothly and quietly. They are ideal for small rooms where every square meter is valuable. When open, the doors do not take up extra space. Free space in the house is always useful: here you can install a hanger, arrange furniture, hang a picture or a mirror. To install doors at the roughing stage, hidden systems are mounted to the ceiling. Additionally, silent closers are installed. There are no guides in the floor area, so nothing hinders movement.
Popular styles
Hallway cabinets are made in different styles. In particular, the modern trend is characterized by unobtrusive decor with simple lines and non-standard texture.
The coating can be matte or glossy and have bright color shades.
- In the classic version, furniture is made mainly from natural wood. Wood imitation materials are acceptable. The facade is painted in pastel colors, and the lines and corners have their characteristic smooth curves.
- Minimalist cabinets have a simple design with preferably light shades. As a rule, their façade contains no unnecessary details. In order not to create a color imbalance in the room, the color of the furniture should be in harmony with the shades of the walls.
- Furniture in the Provence style with a textured design looks very impressive. The material used is mainly wood with light shades. The applied aging effect makes the design of the product more chic. Often models are covered with decorative patterns, drawings and carved details.
In the photo with the wardrobe, the hallway is made in high-tech style. Here the main emphasis is on the lack of decor and functionality. You can skillfully combine black and white with wooden or glass elements.
- Loft design in the interior is characterized by a large number of colors, but muted shades. It is better to use it in a room with rather large dimensions. The mirror facade and metal elements look great on the furniture.
- Art Nouveau cabinets are distinguished by a shiny, smooth facade with simple shapes, clear lines, and chrome-plated metal elements. The main material is wood, but metal and glass can be used.
Country style is performed in warm tones of the color palette. Such furniture is made from natural wood, decorated with patina, abrasions, carvings, decoupage and forged parts.
A little advice for those who have children in the house. Buy a separate children's wardrobe for them in the hallway. The products are mostly bright and colorful and have a creative design, which makes them an important element in the interior. Important! To ensure that children's wardrobes are safe, stable enough and have as many compartments as needed.
Chipboard and MDF
The most common cabinet doors are made of chipboard and MDF. These materials can have different finishes: chipboard is usually laminated or veneered, MDF can also be used in painted form. Drawings and relief images are sometimes applied to its surface.
DPS and MDF facades are distinguished by their attractive appearance and ease of operation. Chipboard has high mechanical strength, is well preserved in conditions of variable humidity, does not fade, does not crack, and does not change its parameters due to temperature changes. This façade is easy to care for; just wipe off dust with a damp cloth. By combining chipboards of different thicknesses and different colors in one cabinet, you can create unique design projects. Facades made of chipboard and MDF are best suited to interiors in a classic style.
Chipboard facades
Choosing a place for a closet in the hallway
First of all, it is not recommended to use light-colored furniture here, since the room is characterized by increased pollution. The appearance of particularly easily soiled models may suffer greatly.
- Compact designs with compartment or folding doors fit better into small hallways. They are not so bulky and do not take up space.
- In a square corridor, combined or corner furniture would be appropriate.
- In narrow long corridors it is better to place them near a short wall.
- If there are a large number of doors in the hallway, it is enough to limit yourself to a compact narrow cabinet placed near the front door.
There is often a storage room at the end of hallways. It can be converted into a wardrobe by equipping it with shelves and installing doors.
Glass doors - stylish and aesthetically pleasing
Glass is a popular material for making doors in 2021. Its composition is environmentally friendly and safe for humans. It is fire resistant and not afraid of moisture. To remove dust and dirt, simply wipe the surface with a damp cloth. Tempered glass is chosen for doors. It is impact-resistant and even if it breaks, it crumbles into small fragments with blunt edges. Its thickness varies from 4 to 10 mm. The canvas can consist of two glass sheets and reach 4 cm in thickness. To install glass doors, first install a reliable frame without visible external parts. After this, the glass sheet is fixed.
Sliding doors made of transparent glass “dissolve” in space. They have excellent light transmission, so the room is bright. Door leaves are made of frosted, glossy, tinted or stained glass. It is possible to find a harmonious solution for any interior style.











