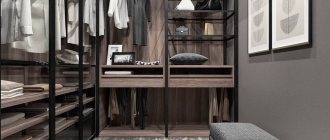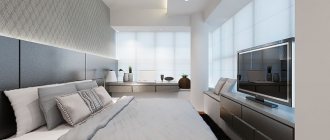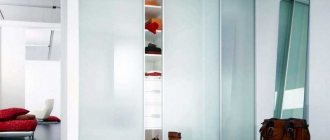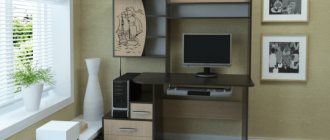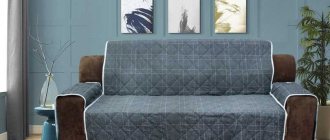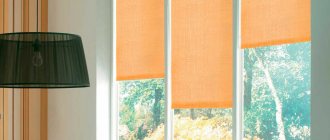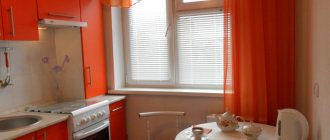Types of built-in furniture
The following types of built-in wardrobes are produced:
- Wardrobes.
- Wardrobes.
- Wardrobe cabinets.
You need to understand that a wardrobe in the bedroom is an excellent solution!
The most effective cabinets for a walk-in closet are the built-in type, since with the same occupied space they have greater capacity than cabinets of other designs.
Types of dressing rooms
There are two main types of locker rooms:
- Open
- Locked
Let's take a closer look at each type.
Open dressing room
An open dressing room suggests that the pantry is not separated by partitions or doors, but is a continuation of the interior.
Advantages of an open dressing room:
- Everything is in sight and within reach
- Convenient to arrange in small apartments
- The space of the room remains visually spacious
Disadvantages of an open dressing room:
- Everything is visible, including to your guests
- Items must be kept in perfect order to maintain the aesthetic appearance of the room.
Closed dressing room
A closed dressing room is located in a separate room or niche, which is fenced off with a screen or compartment door.
Advantages of a closed dressing room:
- The total area of the apartment is not cluttered with things, clothes, clothes, accessories.
- If there is no opportunity or time to clean up, none of the guests will notice from behind the door.
- A large and spacious walk-in closet can provide storage space for everyone in the family, no matter how big it is.
- There is a lot of storage space, which can be organized as ergonomically as possible.
- You can try on clothes, put them in order, iron them and get ready at any time of the day without disturbing the house (which is especially important if there is a small child in the house).
If you equip the dressing room with a large mirror or dressing table, then the dressing room will serve not only as a storage room, but also as a full-fledged dressing room.
Disadvantages of a closed dressing room:
- You need the place because of its location
- additional lighting required
- A living room with a closed dressing room becomes visually and functionally smaller
Wardrobes
This type of cabinet is characterized by several internal compartments and storage methods - closed, open or partially open. The design of the doors of such wardrobes for clothes can be hinged or sliding.
The cabinet doors are equipped from the inside with various devices for storing accessories (belts, ties, etc.).
Shelf placement tips
It is advisable to divide the internal space into horizontal zones, as well as make additional compartments. Each project remains individual, but these recommendations allow you to use the interior space to the greatest advantage and make the location successful.
The division zones of the cabinet's internal space can be as follows:
- The first zone is the lower one. It is reserved for storing shoes, clothes and things that are rarely used. The height is no more than 45 centimeters, this is enough to accommodate even high boots. Shelves and additional compartments do their job quite well.
- Intermediate and basic level. The main wardrobe is located here. One of the compartments is used for a bar on which hangers are hung. Compared to the lower tier, the middle one should be made more open. This is a good place to place shelves and drawers.
- Upper inner zone. Needed to store types of items that are not used very often. The main thing is that this compartment is not very deep, then operation will not be difficult, and it will be easier to get to clothes if necessary.
Wardrobes can become an indispensable element for any room, wherever they are installed. The option with mirrors is especially convenient for those who are interested in saving space. It’s good if you have the opportunity to do everything yourself - this will allow you to get exactly the option that the owner wants, from start to finish.
4 steps to organizing the perfect dressing room (1 video)
Different options for wardrobes (66 photos)
Wardrobes
A distinctive feature of the wardrobe is the presence of only sliding doors.
Mirrors, often built into the sliding doors of such cabinets, are always directed in one direction, which is more convenient to use than mirrors in swing doors.
What to look for when choosing?
When choosing a wardrobe for a dressing room, you need to take into account many nuances. Design, internal and external components - everything must be thought out. Wardrobes are needed not only to perform the main task - storing things, they also decorate the interior.
In total, there are two types of wardrobes:
- Built-in models with sliding doors. They can be placed along the walls or inside special niches, in the wall itself. Do-it-yourself installation may cause some difficulties in this case, but the cost of materials is more affordable for buyers. The floor, ceiling and walls of the room will play the role of the base of the structure, which allows you to implement various projects.
- Free-standing options. They can also be supplemented with a sliding type of door. They take up more space, but it is possible to change the installation location. There are components located inside that help create a complete piece of furniture.
You should not choose swing designs - they are not as convenient as the option with a sliding door, since such an opening mechanism will interfere with free passage, which causes a lot of inconvenience.
The internal content of the model you like deserves special consideration. Some manufacturers are reducing the number of internal drawers and shelves to reduce the cost of the final product. There should be a lot of sections in your wardrobe!
Partially built-in wardrobes
This design is used if there is a niche in the room. In this case, part of the body is assembled from elements of standard furniture.
In some cases, built-in furniture does not require back and side walls. If they are mounted to the side and ceiling panels of the building, they can become deformed due to insufficiently smooth surfaces.
Where to arrange a dressing room?
In a private house
In a private house, when creating your own design project, you can specifically provide a dressing room. It is best if it is in close proximity to the owner's bedroom or, if the family is large, in a place where any family member can easily (and without disturbing others!) enter.
If a special room is not provided, the dressing room can accommodate:
- Under the stairs
- In the large corridor
- Behind the bed
- In the attic
In the apartment
The likelihood that your apartment (especially in a Khrushchev-era building) will have a separate dressing room is even less than in a private house. Therefore, if the apartment area is not enough and you really want a dressing room, you should think about its location:
- In the pantry
- In a niche
- In the fenced part of the room
In an apartment, the dressing room can be separated from the living area of the room with a screen, curtain or doorways.
Glass
The facades of the built-in glass cabinets visually increase the space. In addition, with decorative interior lighting in such cabinets, the room becomes like the set of a science fiction film. Fits harmoniously into the design of modern and high-tech styles.
Note!
- Dressing room in the hallway - TOP 170 photo and video options. Layout and choice of location, ideas for filling the interior space
- Dressing room in the bedroom - unusual examples, choice of style and secrets of arrangement (170 photo ideas)
- Dressing room in an apartment: 175 photos and video examples of how to make a beautiful and practical dressing room
Frosted translucent glass, in addition to the decorative effect, makes the contents of the cabinet inaccessible to view.
However, such frosted lakomat glass makes it easier to find things in the closet, thereby saving the life of retractable devices due to their less intensive use.
Material for facade decoration
The main materials for organizing the front panel of any cabinet are usually wood, glass, metal, plastic and chipboard. The standard and most affordable are facades made on the basis of chipboards. They are easy to process, and accordingly more forms are available:
- glass facades of built-in wardrobes will help to visually expand the room and make it more spacious. If you add decorative lighting inside the dressing room, the room will acquire a unique image. Glass facades in most cases are suitable for interiors in high-tech or modern style. The now popular frosted glass (lakomat) will not allow prying eyes to determine what is in the closet, but will become useful in orientation for the owner. Transparent and translucent materials will extend the life of moving mechanisms due to their less frequent use when searching for the necessary thing;
- wooden facades are more suitable for classic interiors. They also require matching with the rest of the furniture in the room. A built-in wardrobe in the bedroom, made of wood, will be a wonderful addition to the classic design;
- Chipboard panels are the most affordable material. They are equipped with mirrors or can be part of a combination panel. For example, the base of the doors can be made of glass or plexiglass, and the middle insert can be made of chipboard. This technique will make the design more interesting, and the presence of a glass surface will make the room visually more spacious;
- Lacobel is glass coated on the outside with colored varnish. Such facades can fit into any interior depending on the color and structure of their surface;
- plastic facades are created on the basis of solid plastic panels, and look impressive due to their size. Thanks to their manufacturing technology, you can order panels of any size, color and texture.
Some workshops print photos of any size onto the plastic base of the facade of a built-in wardrobe.
Mirror Translucent chipboard MDF Lacobel
Lakobel
It is glass coated on one side with varnish or paint. Pairs perfectly with any style direction,
Note!
- How to make a dressing room: choosing materials and preparing tools. Assembling the frame and doors, installing the internal system (photo + video)
- Ikea wardrobe: pros and cons of Ikea furniture. A variety of models and colors of dressing rooms. Photo and video reviews of the main collections from designers
- Built-in dressing room: pros and cons of a built-in dressing room. Tips for choosing a location. Making doors (photo + video)
Features of choice
Due to the fact that wardrobes are used daily, you should pay attention to the door opening mechanism. If it is a sliding structure, the rollers should move smoothly and silently along the guides, without jamming anywhere. The aluminum profile of the sliding system has good strength, and in combination with a reliable roller mechanism, it increases the quality and wear resistance of the product.
In the case of making a cabinet from chipboard, the material must have a high density in order to withstand increased loads without losing its original shape.
The choice of internal filling depends only on your preferences. A variety of shelves, drawers for accessories, hangers and rods are what form the basis of the closet, making it functional.
In the central part it is better to place shelves and hangers with things that are used most often. The upper shelves can be reserved for bedding and clothes that are not related to this season. Drawers with shoes and bags are located in the lower part under the main shelves.
Plastic housing
Modern technologies make it possible to create plastic panels of any color, size and texture. The use of such materials in the interior allows you to achieve impressive results.
When making wardrobes made of plastic to order, any image or photograph can be printed on the facade.
Design and organization of a dressing room
The choice of dressing room interior depends on who will use it and what style the entire apartment is designed in.
Women's dressing room
Women's dressing rooms are often decorated in light colors. If space allows, a dressing table and pouf are installed inside. Often a carpet is laid on the floor, and the walls are decorated with paintings.
Most often, the women's dressing room is decorated in a classical style or has elements of Rococo and Baroque. The use of stucco and other decorations is allowed.
Men's dressing room
This is often done in dark colors using wood. Much attention is paid to the functional side: storage of ties, watches and cufflinks, convenient hangers for trousers and dresses.
Children's dressing room
If the children's room is spacious enough, you can separate it into a dressing room. They try to arrange it in such a way that it is convenient for the child to sort out his things and put them in their places.
This dressing room is decorated in light colors, and a lot of attention is paid to the decor, which will turn the cleaning process into an exciting game. For older children, a more discreet design is suitable.
Universal dressing room for the whole family
When planning it, the number of those who will use it is taken into account - everyone should have their own section. Based on the number of things that are planned to be stored here, the number of shelves, racks and space for hooks is calculated.
It is important to analyze your wardrobe and understand what storage compartments each family member will need.
Wardrobe for two
Internal arrangement of cabinets
In most cases, a necessary condition for the convenience of using a cabinet is to divide its internal space into compartments and cells using partitions.
User preferences in these matters do not always coincide, but there are rules that should be followed.
What is good about a dressing room in the hallway?
There are many advantages of placing a wardrobe in the entrance area:
- Keeping everything in one place is very convenient when choosing an outfit.
- It's easy to change the seasonality of clothing. To do this, just move the sets from one shelf to another.
- Lack of large furniture in the remaining rooms of the house. There's simply no need for it. Therefore, the premises will remain free and open for the implementation of stylish furnishing ideas.
Of course, small pieces of furniture for storing linen, toys, books, and dishes will be located in the rest of the apartment, but the space will not be crowded - and this is the main argument in favor of locating the wardrobe system in the hallway area.
Materials of internal cabinet structures
Most often used:
- Natural wood.
- Chipboard.
- Plastics.
- MDF panels.
- Glass.
- Metal.
Wooden and wood-shaving materials are more common and allow you to attach fittings to them without significant effort.
Note!
- Dressing room project: TOP-160 photos and video reviews of dressing room projects. Varieties of layout and installation, choice of size and content
- Sliding wardrobe: advantages and disadvantages of sliding door systems. Choosing the right location and size. Photo and video reviews of options
DIY wardrobe: step-by-step instructions for beginners. Selection of materials and tools for the dressing room. Video reviews + 130 photos
Metal parts are more modern, but are difficult to replace with others. Such specific features are provided by manufacturers as separate options.
Types depending on material
Chipboard, plastic, metal, glass and wood are becoming the main materials for the manufacture of front panels. The most commonly used options are those that are easy to process and have a long service life. The furniture frame itself can be either metal or wood. Sometimes combined models are found.
Metal
Metal wardrobes most often include open-type frame wardrobe systems and options built into a wardrobe or into a wall niche. It is rare to find entire structures made only from this material. In addition, metal products cannot be called a cheap pleasure; they require special treatment and careful care.
Wooden
Here buyers have much more choice. Solid wood is considered the best option in this case. If the doors are sliding, then you can give preference to composites: MDF, chipboard, fiberboard. They allow you to choose any arrangement of the structure and components, thereby reducing production costs.
Internal cabinet areas
The lower area is traditionally used for storing shoes, and rarely for other purposes. Its height allows you to easily place winter women's shoes in this compartment. There are often additional compartments and shelves, and the entire shoe compartment is closed with separate doors.
The middle zone, up to 170 cm high, is intended for storing wearable clothing, including underwear. There is a built-in rod for hanging hangers.
There are often pull-out drawers and shelves. Drawers with transparent walls allow you to quickly navigate the closet and find the item you need.
The top compartment of the closet is most often used to store hats, caps and other headwear. For ease of use, the depth of the upper compartment should not be significant.
Wardrobe room - making a project
As you can see, there are a lot of ideas for warehouse equipment and systems. But so that it doesn’t turn out that the great thing you bought simply doesn’t end up in your wardrobe, you need to draw a plane on which you indicate all the sizes and dimensions. It is drawn to scale, so mark on it the details you need to request. They are drawn to the same scale.
If everything “goes well”, armed with the dimensions (you have them, or you can measure according to the figure and calculate the real values on a scale), you can go to the store to select systems.
There is another approach. Find out the dimensions of the devices and systems you like (installation dimensions), cut them out to scale from cardboard or thick paper and try to combine everything. If you can, you can buy. No, look for other options. As a result of your efforts, you should end up with approximately the same layout as in the photo.
An example of organizing space in a dressing room (indicating the minimum sizes for different types of clothing)
To make it convenient to use equipment and get things out, you need to maintain the following distances:
- minimum distance from shelf to shelf: when storing things - 30 cm; when storing shoes (without stilettos) - 20 cm;
- shirts, jackets, jackets - 120 cm;
- trousers: folded in half - 100 cm; length - 140 cm;
- compartment for outerwear - 120 cm; coat - 160-180 cm;
- for dresses - 150-180 cm.
On top we reserve space for clothes from another season or rarely used items. There is often space for a vacuum cleaner downstairs, and one of the cabinets has a built-in ironing board.
Best location
Determining the location of the future wardrobe depends on the configuration of the apartment and the recommendations of the designers.
The preferred locations have always been the bedroom and hallway. If there is a niche, the dressing room should be located there.
It should be taken into account that hinged cabinet doors have an undeniable advantage - when they are opened, the entire contents of the cabinet are available for viewing.
A corner wardrobe is more convenient in tight spaces, and for an elongated hallway, a sliding wardrobe built into a narrow part of the room is preferable.
A corner wardrobe with louvered doors will look great in the bedroom. If you have sufficient space, it makes sense to install built-in wardrobes in both the bedroom and hallway.
Wearable clothing, shoes and sports equipment should be stored in the hallway, and underwear and bed linen, suits and shirts should be stored in the bedroom.
How to make a dressing room: placement options
In a house, a storage room is also assigned at the design stage or later when allocating rooms. They are rarely found in standard apartments. Therefore, we need to find a suitable solution. Let's look at several possible options for what and where you can make a dressing room with your own hands.
In the hall
It would be good if the owner had a large room at his disposal, part of which could be taken out to organize a storage system for things. In this case, a partition is placed dividing the corridor into two rooms. The size and shape of the wardrobe is chosen according to your preferences.
In small apartments there are two solutions for how to make a dressing room in the hallway. The first is intended for long but rather wide rooms. There is a file cabinet on one of the walls. It is optimal to choose a closed wardrobe, possibly with mirrored doors. This will visually expand a small space. The second option is for square or cramped layouts. In this case, the corner is fenced off with a partition, and a storage system is installed inside it.
In the bedroom
It is customary to store clothes in the bedroom, so this solution is considered very appropriate. The space for the storage system is determined based on the shape of the bedroom. If it is too stretched, it is best to fence off the area across the room. The bedroom will acquire the correct proportions, become more comfortable and attractive. In fairly spacious, square and adjacent rooms, a corner placement of the dressing room is preferable. It is separated by a permanent partition with doors or a thick curtain.
Under the stairs
The free space under the flight of stairs is deep enough to accommodate a storage room. There are many options for arrangement. You can make an open cabinet or with doors: sliding or hinged. A modular design, which is assembled from retractable or retractable elements, is also suitable. Inside such blocks there are hooks, crossbars, shelves, and drawers.
Out of the closet
A boring wardrobe can easily be converted into a wardrobe if desired. The layout depends on the available space. The filling is pulled out of the old cabinet, leaving only the frame, which will become the basis of the new design. It is installed in place and the filling is installed. You can do things differently. Use old furniture as closet storage. Take some elements without changes, change them and repeat something.
From a niche
If the size of the niche allows, shelves and shelves are arranged inside. All that remains is to install the doors: hinged, sliding or compartment. The cabinet can be left open, but it should look attractive and neat, or covered with a thick fabric curtain. Small niches are complemented by a plasterboard structure, which expands to the desired size.
In the pantry
Older apartments often have a small, windowless room called a closet. Usually its area allows you to place a full-fledged dressing room in the interior. The filling can be anything, placed along the walls or the letter G. The door is closed with a curtain or a suitable door is installed.
Behind the partition
You can arrange the closet behind the partition yourself, without involving specialists. The partition can be improvised or stationary.
Homemade partition for a wardrobe.
Improvisation - using thick curtains to separate a room. The curtain is attached to the ceiling with a cornice or rod. The screen is suitable for a bedroom; behind it you can not only set up a dressing room, but also store bed linen, and, in good lighting, set up a boudoir with a mirror. But a model with a curtain will hardly look appropriate in the living room.
The second option is zoning with a plasterboard wall, this model is a little more complicated and expensive, but there are no problems with the location, it can be installed in any room. No permits will be required to construct such a building. This structure can be dismantled at any time.
Photo of the wardrobe
Types of structures
- One of the most expensive types of structures is panel.
The basis for placing the internal equipment are panels to which additional storage elements are attached: shelves, hooks, rods.
In such systems there are no vertical space delimiters; the entire base is exclusively horizontal, calibrated, which looks impressive and stylish.
Linear wardrobe systems stand out for their elegant design
- frame structures are metal bases on support posts. The components of the wardrobe are fixed in any sequence and height with the possibility of easy change of position.
A wardrobe on a frame base is easy to assemble and has a stylish design. A mini dressing room in the hallway can be easily equipped with the help of this type of product
An example of a mini wardrobe in the hallway
