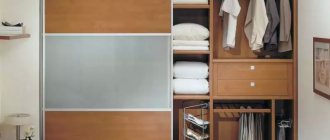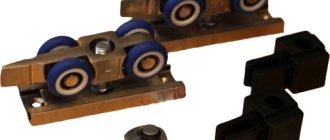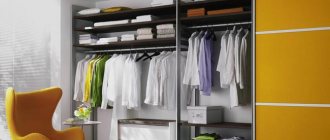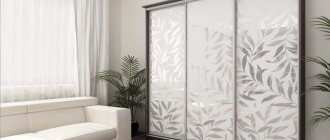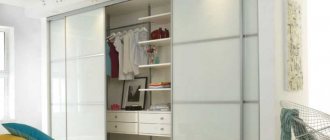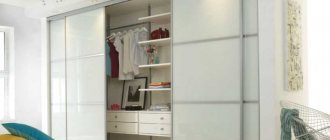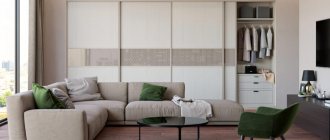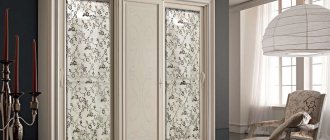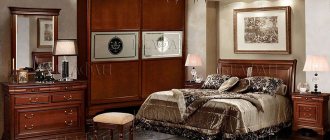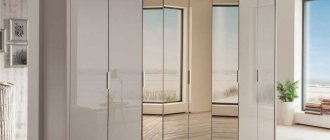Help the site, share with friends:
The living room is the place in the apartment where the family gathers and gatherings with guests and friends are organized.
To make it comfortable and cozy, all furniture must fit harmoniously into the available space.
Let's talk about cabinets. If the closet is skillfully “fitted” into the interior, then the effect of overcrowding of the space will not be felt, because the purpose of the room is rest, relaxation, and therefore the feeling of lightness should not leave.
Built-in wardrobes in the living room are at the peak of popularity today.
The cabinet doors can be decorated in any style - the option can be either classic or modern.
Both in the living room and in any other room, such a cabinet will look very interesting and, most importantly, harmonious, perfectly complementing the interior of any room.
All items that need to be hidden should be placed in the closet, inside it, and if there are things that you want to show, then they should be placed on shelves.
Pros and cons of a wardrobe in the living room
Long wardrobes look good in living rooms. Next, the pros and cons of a wardrobe will be discussed.
Pros:
- They are easy to assemble.
- You can store a large number of things there.
- Serves as a zone separator in small apartments.
- Suitable for any interior.
- They look beautiful.
- With careful care it will last a long time.
Minuses:
- The wardrobe mechanism periodically fails. It needs to be repaired from time to time.
- The mechanisms need cleaning.
In fact, there are not many downsides. And everything can be resolved. But there are so many advantages.
What materials can a sliding wardrobe be made from?
- Fiberboard – wood fiber board. Without going into details of the production technology of this material, here is what can be said about it. This is compressed recycled material from woodworking production. Its greatest disadvantage is hydrophilicity, i.e. moisture absorption. When purchasing a cabinet, you should try to minimize the percentage of this material.
- MDF is the most expensive and high-quality material used in the production of furniture, and in particular wardrobes. Wood fiber material is moisture-resistant and durable.
- Chipboard – chipboard. It is similar to fiberboard, however, special resins are added, giving the material greater strength and better water-repellent properties.
The most important detail of the wardrobe is the sliding doors, which not only save space in the living room, but will also be a true decoration of the entire apartment.
Types of cabinets
The sliding wardrobe can be built-in or cabinet. A cabinet cabinet is an ordinary cabinet that can be moved around the living space. It can be easily disassembled and reassembled. It has sliding doors.
This saves space. This type of wardrobe is made faster than a built-in one. The advantage of this type is that it is much cheaper than the built-in option.
The disadvantage of such a cabinet is that dust and debris can accumulate at the top and bottom.
The built-in wardrobe is a complex design. Such a cabinet is attached to the floor, ceiling and walls. Such an album is made individually for each room by measuring all the required dimensions in the room. Once dismantled, it cannot be moved to another room. You can place them in ready-made niches of the apartment. Its internal volume is greater than that of the case.
Design options
Since the wardrobe takes up an entire wall in the living room, it will inevitably attract attention, so the design of the facade must be approached thoughtfully. How to design the doors and what materials to choose?
Mirrors and stained glass
If you want more space and airiness in the room (for example, the living room is too small), insert fully mirrored doors. Mirrors are one of the simplest and most effective ways to visually expand space.
If mirrors seem too simple and boring, you can replace them with stained glass windows. Such a room will look elegant and mysterious.
Don't like overly shiny and pretentious surfaces? Replace mirrors or stained glass with frosted glass. It can match the main color of the finish or play in contrast. White matte doors with colored lighting look interesting.
Sandblasting pattern
The design is applied to the mirror surface using an air jet and fine sand. The pattern turns out matte and discreet and becomes a stylish and unobtrusive decoration of the closet. This option for designing the doors is suitable for those who love simplicity in the interior. Keep in mind that glass doors with a sandblasted pattern are quite expensive.
Photo facades
Visually, the cabinet replaces an entire wall with photo wallpaper. You can put any design you like on the doors. This could be a travel photo or other memorable photos. The façade itself is available in two versions: matte and glossy.
The nature of the image depends on which area of the living room you use it in. Personal photos are good in the bedroom, but bright and juicy fruits and berries are good for a relaxation or dining area.
Leather, bamboo and rattan
Expensive natural materials used in finishing the facade of wardrobes are becoming more and more popular. It always looks stylish, expensive and elegant. It is not necessary to use only one material - they can be combined with each other.
Due to its neutral natural colors, such a cabinet goes well with almost any interior design. It can either harmoniously continue the interior of the room or become the main distinguishing feature. However, the use of expensive materials requires a lot. If you can afford to spend a substantial amount on this piece of furniture, then you should not skimp on materials for finishing the walls and floors, as well as on accompanying furniture.
Combined facades
It often happens that cabinet doors are made of different materials. For example, one door is glass, the other is made of MDF. Drawings can be diluted with mirrors or frosted glass, wood panels and other details. Such combined compartment facades fit better into non-standard living room interiors. When decorating such a cabinet, you can please all household members at once, taking into account everyone’s wishes. Combine glass, plastic, drawings, photos, etc.
Shapes of wardrobes
- Straight – ordinary rectangular wardrobe. It usually stands indoors on the entire wall. This type of wardrobe can be either cabinet or built-in. They are the most popular of all forms. Cabinets of this shape are suitable for modern and retro style rooms.
- Corner wardrobes use the room more efficiently. Such cabinets are divided into L-shaped, diagonal, trapezoidal.
- Radius – cabinets with a rounded shape. They went on sale several years ago. They are very expensive to make. Cabinet doors open along a radius guide. Much more functional than other forms of sliding wardrobes.
Huge door mirrors
Fashionistas and fashionistas will certainly appreciate this opportunity provided by sliding wardrobes. A huge mirror from the floor to almost the ceiling gives a super impression. The mirror is mounted using a special technology that holds the fragments even in the event of a strong blow to it.
The sliding wardrobe, depending on its design, comes in two types: cabinet and built-in.
There is no housewife who would not strive to turn her household into the most comfortable, cozy and quiet nest. But not all of them have access to the services of expensive designers, purchasing the latest fashion trends and expensive luxury items. But that’s probably not the point.
This piece of furniture assumes the function of volumetric storage of objects, clothing and other personal items.
And the secret is that every item, every thing in this house is selected with sincere attention and love. A cozy homely atmosphere is not the privilege of the rich, but the dignity of people with big hearts.
Sliding wardrobes are an ideal way to solve problems.
Filling the wardrobe in the living room
Usually the inside of the cabinet is divided into three parts.
- The main zone is located in the middle and occupies a fairly large space in the wardrobe. Shelves or hangers can be located here. Shelves can be simple. Pull-out shelves have also become popular. Hangers with various clothes are hung on the bar. The barbell is made of steel, because if it is made of another material it may break. There may also be retractable mechanisms for storing ties and belts. Even trouser holders are installed. This is a kind of hanger, only it also extends. It is very convenient to put trousers there. The appearance of the trousers is not lost. There may be various hooks.
- The top part stores hats or boxes of shoes.
- The lower part of the wardrobe is mainly used to store boxes of shoes and bags. This part may contain inclined stands. Shelves can be open or closed. You can also install drawers. Such boxes are needed to store various things.
The filling of the closet in the living room is selected individually for family members. You can store various clothes, shoes, bags, books, a vacuum cleaner and other equipment there.
How does a built-in wardrobe work?
Even the most fashionable wardrobe will lose functionality if the storage systems are not organized correctly. When choosing an internal layout, you should not chase the number of shelves or drawers. It is advisable to decide in advance on the type and size/volume of things and objects that are supposed to be stored. Traditional distribution: shoes are placed at the bottom, the central part is used to store clothes, and non-seasonal outfits are stored on the upper shelves (mezzanines).
Built-in wardrobe with sliding doors
Black facade of the built-in wardrobe
Built-in wardrobe made of solid wood
Built-in wardrobe in the house
Shelves
Depending on the purpose of the shelves, the minimum distance between them is determined. Common options are 35-40 cm - this is enough to put several things and get them out freely. It is convenient to place books on shelves 25-35 cm high. The optimal opening for mezzanines is 45-50 cm (this is enough to store large items or an autumn-winter wardrobe).
Internal filling of the wardrobe.
If shelves wider than 80-90 cm are laid, it is imperative to install partitions under them. Otherwise, the boards may bend under the weight of objects.
Matte-glossy black front of the built-in wardrobe
Built-in wardrobe bleached oak
Built-in wardrobe in minimalist style
Built-in wardrobe transformer
Crossbars
Any closet is equipped with compartments with rods, even if the furniture is not intended for storing outer wardrobe items. For short clothes (jackets, jackets, shirts, blouses), a room with a height of 80-100 cm is suitable. Such departments are usually located in the center of the closet. For long items there are compartments 150-160 cm high.
To calculate the ideal department parameters, you need to measure the largest (in length) item in your wardrobe and add 15-20 cm to the resulting figure.
Built-in corner wardrobe
Option for organizing a built-in closet
Built-in wardrobe in the bedroom
Built-in light wardrobe
Retractable hangers
A pantograph (a device resembling the letter P) is attached to the cabinet walls on both sides. Thanks to a special mechanism, the hanger is convenient to raise and lower. The design increases the functionality of the furniture, since it is more comfortable to use the upper tier. Without a pantograph it would be impossible to reach things hung on a high crossbar.
Retractable hangers (end and longitudinal) facilitate storage. It is more convenient to take out clothes, since the mechanisms move forward without disturbing the order of the items.
Built-in wardrobe white
An example of organizing a built-in wardrobe
Aluminum built-in wardrobe
Large white built-in wardrobe
Boxes
It is more convenient to store laundry and small items in drawers. To make it easier to put things in order in the compartments, it is recommended to pay attention to some points:
- It is more convenient to use the drawers if there is a handle on the front panel. When installing “recessed” handles, you can save space. Or you can make a special recess on the façade for your fingers, which you can grab and pull out.
- It should be taken into account that the product box is made shorter than the front panel by about 3-5 cm. The common height is 23-25 cm. It makes no sense to make the boxes deeper, since there will be fewer of them.
- It's nice to use the compartments if they have full extension guides installed. Such mechanisms are durable and high quality.
It is advisable to install several mesh boxes. Such models function like regular boxes. It is more convenient to use small metal baskets, since you can see the things that are folded. In addition, all items are well ventilated and there is no stale smell. A fashionable trend is attaching wicker baskets (made of wicker) to guides.
Metal baskets are comfortable elements of a wardrobe storage system.
Built-in wardrobe
Shoe net
It is inconvenient to store shoes in bulky boxes because the contents are not visible and things do not “breathe.”
Metal mesh is an excellent design for folding wardrobe items. Thanks to the guides, the nets can be easily pulled out and shoes can be taken out/put down conveniently. In some models, the canvases are located at an angle, which increases the storage area. The number of baskets is determined individually.
Materials
- Fiberboard. The cheapest way to cover a wardrobe in the living room. The disadvantage of this material is that it absorbs moisture. As soon as liquid gets on this material it immediately begins to swell. Sliding wardrobes made from this material are the cheapest.
- Chipboard. This material does not have such a disadvantage as moisture resistance, since it consists of resin, which makes it durable. The cost of a ready-made wardrobe for the living room is in the middle price category.
- MDF and wood. It is considered the most expensive when making a wardrobe. It is most often made from pine. MDF cabinets most often decorate the classic style of the living room.
Wardrobe doors can be made of glass or mirror.
Filling
Today, craftsmen who create custom-made furniture can make any of your desires come true, making a piece of furniture just like you pictured in your head.
It is important to remember that a closet for a living room should have the following components: hangers, steel structures, drawers and shelves.
- How to choose a living room - review of modern furniture 2022 (100 photos)
Modular furniture for the living room - photo review of the best models of 2022
German quality of suspended ceilings: features and distinctive features
Wardrobe styles
The sliding wardrobe can be made in such a way that it fits the interior of any living room.
Styles will be discussed in more detail below.
- In a classic living room, a wardrobe should look luxurious and elegant. The cabinet should be made preferably from natural material. You can decorate with mirrors, beautiful patterns on cabinet doors. Such a cabinet can easily be suitable for a modern living room. If the size of the living room is small, then it is better that it is light and the facade is mirrored.
- You can choose chipboard as the material for making a wardrobe for a living room in a minimalist style. But there should not be any drawings on the doors. Everything should be simple and tasteful. If a tree is chosen, then quite often several colors are combined.
- For a living room in a high-tech style, the wardrobe should be extraordinary. Quite often such cabinets are made using electronics. An all-black wardrobe will suit this living room. The facade is made of frosted glass.
- For such a living room in the Provence style, a wardrobe with a French accent is suitable. Doors can be made of glass or wood. Glass doors may have paintings in the form of plant elements.
- Sliding wardrobes for Loft are made in black and white or brown tones. The fronts of the cabinets may feature drawings of cities.
- In Japanese-style living rooms, wardrobes are most often light brown, beige, or red. On the front of the cabinet there are depictions of cranes, peacocks, geishas, and cherry blossoms.
Combination in the living room interior
Choosing a closet for your living room is a challenging task. Our article and photos of wardrobes in living rooms, of which there are a great many on the Internet, will help you cope with it.
Design style minimalism in the interior of the living room.
Since in minimalism unnecessary things placed in plain sight are excluded, a sliding wardrobe will come in handy here. For a living room designed in this style, you can choose a wall-sized wardrobe. This will hide both the clothing storage department and the compartments for audio and video equipment, bookshelves and other room furnishings.
Ethnic design style in the living room interior.
You can choose a cabinet here with doors made of rattan or bamboo. These materials will help complement the color of the living room made in this style and will help the wardrobe fit favorably into the overall composition of the interior of the room.
Japanese design style in the living room interior.
The wardrobe doors for this living room with their sliding system are similar to Japanese partitions between rooms. And decorating the doors with Japanese pictures will complete the filling of the living room with oriental motifs.
Designer Provence style in the living room interior.
In order for the wardrobe to fit harmoniously into the design of such a living room, it is recommended to artificially age the sliding doors, giving them a rustic look.
Installing a wardrobe is a wonderful option for any design style. These furniture designs have much more positive aspects than negative ones, which is why they are so popular.
And taking into account fashion trends, you can be sure that this popularity will increase every year.
Adviсe
- If there is a ready-made niche in the living room, then the wardrobe should be placed there.
- The wardrobe should match the style of the living room.
- If there is little lighting in the living room, the wardrobe should be a light shade.
The facade should not have more than three colors.
