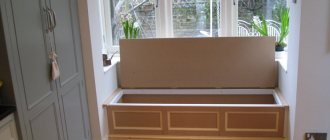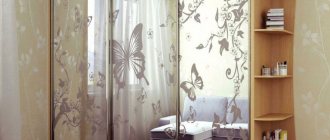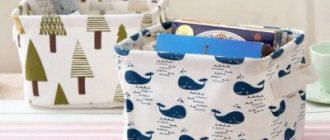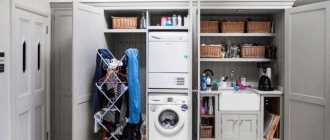No matter how many clothes you have, your apartment must have a wardrobe. Unless, of course, you are Carrie Bradshaw, who has a separate dressing room for shoes and clothes! But there are different types of storage cabinets: open and closed, with and without drawers, classic and compartment - how to choose the most convenient one?
In order to choose the best wardrobe option, you need to know the features of different wardrobes and understand what you plan to store in it. Because in most cases, storage problems arise not only because of a small closet, but also because you incorrectly fold and distribute things on the shelves.
In this article we will tell you how to choose a wardrobe for clothes and not only for them, and how to ergonomically store things at home so that there is enough space for everything.
What types of cabinets are there?
1. Straight ones - very convenient to use, they make it easy to rearrange the room.
2. Corner wardrobes - smooth out the corners of the room and allow you to make its design more original.
3. Sliding wardrobes - have a modern look, ideal for small rooms where it is inconvenient to use swing doors. It is very convenient to buy a large wardrobe right away: storing shoes in it will free up space that is usually occupied by a shoe rack.
4. Built-in - relevant for rooms with niches or for apartments with non-standard layouts.
Sliding and hinged wardrobe - features of types
With the advent of convenient and multifunctional wardrobes, hinged wardrobes began to be perceived as a relic of the past. Many people do not even consider the option of a cabinet with doors, although the market offers truly convenient models adapted to modern requirements. Hinged structures look appropriate in large bedrooms, dead-end narrow corridors, loggias and balconies. They allow you to neatly put and remove things without revealing the entire contents of the shelves for the people around you to see. Therefore, hinged wardrobes are still relevant and deserve close attention when properly furnishing a room.
A sliding wardrobe is a real salvation for rooms with limited space. Sliding doors significantly save space and allow you to install other pieces of furniture almost closely. In addition, the design of such a cabinet hides all the design flaws - it smooths out protrusions, uncomfortable niches, and hides wall defects. Designers love such cabinets for their ability to create a large and discreet storage area. If the room is large enough, you can allocate a large space for a wardrobe - the dream of every housewife.
What kind of doors do cabinets have?
- Sliding.
- Swing.
- Foldable.
It is worth considering that cabinets with hinged doors require space in front of them to fully open the doors, but they still provide a full view of what is inside the cabinet.
Sliding wardrobes save your space - they can be used even in a narrow corridor, but such furniture cannot be opened completely to look at all sections of the wardrobe at once.
Wardrobe in any free corner
The only right solution for a small apartment is a built-in wardrobe. This furniture takes up very little space. Any niche or even nook is suitable for placing a built-in wardrobe. Even the tiniest room has at least one empty corner, so you can place a small built-in wardrobe there. Such furniture is made strictly according to your measurements, so that in the future there will be no problems with operation.
The main disadvantage of built-in wardrobes is that they are made to individual sizes, suitable only for a given location in a particular room. And you will no longer be able to make a rearrangement.
What materials are cabinets made from?
1. Chipboard is the most affordable and budget material, not very durable, but lightweight and allows you to choose any color of the facade. Its lightness also hides another nuance - such cabinets are not suitable for storing heavy things.
2. MDF is a modern high-quality material that is easy to process, which means it allows you to decorate the facade with carvings, and in appearance it is very similar to natural wood.
3. Wood is a rare material because it is expensive, but at the same time very durable and environmentally friendly.
4. Chipboard - laminated chipboard. It is resistant to moisture, unpretentious to operating conditions and allows you to choose any color of the cabinet.
With your own hands
Factory standard furniture does not always suit our needs. For example, you need a small cabinet for the loggia, but there is no suitable option on sale. Of course you can make it to order, but the price will be quite high. In order to make a small closet you need a minimum of tools and a maximum of imagination and free time.
Making simple furniture with your own hands does not require carpentry machines. The most difficult and important stage is high-quality cutting; at this point it is better to turn to specialists.
Black cabinet: 78 photos of the benefits of using black furniture in interior design- IKEA cabinets - 150 photos of new designs from IKEA. The most popular series, collections and lines
Wardrobe in the living room - popular trends in design and use in the interior (99 photos)
Which room is a closet useful for?
The answer is obvious - for any: bedroom, nursery, living room. Adult clothes are stored in the bedroom, but most often there are also boxes of personal items. In the nursery there are children's clothes and toys. In the living room, cabinets, among other things, also serve a decorative function - they usually have glass doors through which beautiful book tomes or a collection of porcelain can be seen. If the living room is combined with a kitchen, then a large closet is usually chosen with a mixed type of storage: books and necessary small items are stored on open shelves, and dishes, equipment, clothes, and personal items are stored inside.
By type of door opening
There are only two varieties:
- Swing.
- Sliding.
Hinged - traditional wardrobes with doors that are attached to the frame or sides using hinges. They open forward and to the sides, or rather, they swing open. Hence the name. They are easy to use and assemble, reliable, last a long time, and fit well into absolutely any interior. But there is a serious drawback: in conditions of limited space, it is difficult to install such a storage system, because you need space so that the facade can be opened. For small rooms, options for 2 or even 1 section are most often used.
Sliding ones are also coupes. A system of doors that slide to the side, one after the other, allows you to make the most of even a small space. Such models are often chosen for the corridor, hallway, or compact bedroom. This type of furniture is usually somewhat more expensive than swing furniture. The reason is in the fittings: the sliding system must be of the highest quality so that the doors open and close smoothly and silently and are fixed in the desired position.
How to choose a wardrobe based on the type of sliding system? It can be suspended or roller. In a suspended system, the only load-bearing element is the upper guide, and the canvas moves along it. The roller system has a top and bottom profile, and most of the load is carried by the bottom guide. Roller elements are made from anodized aluminum alloys and can be painted copper, silver or gold. The second option is steel. Aluminum structures win in terms of design, but steel is stronger. The system is complemented by closers that ensure smooth opening and closing of doors.
What size should you choose a cabinet and what does the choice depend on?
The cabinet size should be selected based on the following parameters:
- the number of things that need to be stored;
- the area available in the apartment for installing a cabinet;
- what type of things will you store - do you need open or closed storage;
- what is the required depth, width and height of the cabinet sections.
The standard height of the cabinet is from 2.1 to 2.4 m. The standard filling depth of the sections is about 60 centimeters. If you don’t like tall cabinets that reach the ceiling, then take something low, and place things that don’t have enough space in boxes or wicker baskets that are stored on the floor. In the hallway, where there is not much space, it is better to install a cabinet with a section depth of 45 centimeters.
Filling
It is largely determined by where the furniture will be installed and what you plan to use it for storage. Kitchen cabinets are the easiest: closed shelves of standard depth are equally well suited for dishes and appliances. Libraries need glazed or tightly closed facades so that dust does not fall on their favorite literature, and paper and ink are not destroyed by ultraviolet rays.
How to choose a wardrobe and its contents? A linen closet cannot do without wide shelves for bed linen, blankets, and pillows. The optimal depth is 600 mm, height is from 280 to 300 mm: you can put anything in such a cell. Mezzanines in any wardrobe or compartment can be used to store rarely used large items: suitcases, boxes, seasonal equipment (heaters, juicers, etc.).
A wardrobe requires a special approach when choosing content. It can be made more convenient and spacious by adding to regular shelves:
- Hanging rods - at a height of 1.5 meters, if the compartment is intended for outerwear and, for example, dresses, at a height of 1 meter - if you plan to hang short jackets and blouses on hangers.
- Pantographs (hanger-lift) are structures made of plastic and metal that make it easy to remove clothes from the upper sections without the need for a stepladder or stool. If you choose a ceiling-length model, a pantograph will definitely come in handy.
- Mesh baskets are convenient containers for storing clothes with maximum comfortable access. Containers keep folded items fresh and allow you to fold as many clothes as possible.
- Drawers - replace a free-standing chest of drawers. Suitable for underwear, belts, ties, stockings, socks.
Which package is better?
The classic combination is shelves + rod. Variations with lighting, tie hangers, hangers for hangers, shoe compartments, and drawers are also possible. For example, it is better to choose a closet for the bedroom with compartments for underwear, for the hallway - with lighting, and for the living room - with open compartments or glass doors.
Modular wardrobes are also popular - they are equipped with shelving with open and closed storage systems, corner modules, cabinets, side sections, chests of drawers and other elements that can be built into the set. The advantage of a modular design is that it can be moved around the apartment, so this is a good option for those who like constant rearrangement and variety.
How to choose the right cabinet design
There are 3 main groups:
- cabinet (free-standing);
- built-in;
- semi-built-in.
The cabinet product consists of a bottom, top cover, back wall, sides and facade. Such a wardrobe can be installed anywhere, regardless of the architectural features of the room and other furniture. Free-standing pencil cases and racks can be moved from place to place, disassembled, transported and assembled without much effort.
How to choose a built-in wardrobe? Typically, such models are products with shelves, rods and facades. The functions of the bottom, top cover, side walls and rear part are performed by the walls, floor and ceiling. Essentially, a built-in storage system is a small dressing room that is mounted in a niche or directly to the wall.
Semi-built-in models are an intermediate link between fully built-in and cabinet models. Usually they depend on the architectural features of the room: the frame is fixed on the wall, the wall, bottom or top cover may be missing.
Optimal arrangement of sections and mirrors
Sections in closets are thought out by designers in order to store things and use them as conveniently as possible. Therefore, it is convenient to store everyday clothes on shelves with a distance of 30-35 cm between them. Long clothes hanging on hangers require a compartment with a height of 140 to 180 cm.
A mirror on the closet in the hallway will be convenient if there is space opposite the closet to step back and see yourself in full height. Also, mirror surfaces make a dark room brighter, and a small room visually larger, so use this life hack!
Comfort of the kitchen
Most apartments in our country have rather small kitchens. This deficiency greatly affects the quality of life and comfort of people. In this regard, small kitchen furniture is in great demand.
A place where a person prepares and eats food, where he can relax from a hard day’s work—the kitchen. Here you need to place a huge number of necessary things and products. Small kitchen cabinets can be spacious pencil cases and ordinary convenient cabinets.
A cozy and comfortable room is the result of a well-developed layout and according to the rules of the design. You should avoid dark furnishings in a small kitchen and prefer furniture in light colors. Bright colors can be irritating and cause fatigue.
So, we conclude that placing kitchen cabinets in small spaces is an interesting and very important point in decorating your home.
Choosing a color
Selecting a cabinet to match the color of the furniture set is no longer an unconditional rule. Tasteful eclecticism is in fashion now. Choose a color that will match the size of the room, the shape and design of the cabinet. Light pastel shades - light gray, peach, light blue - make the room visually larger. Colors such as orange, red, yellow, on the contrary, make the space smaller. If there is very little space in the room, then it is better to match the color of the cabinet to the color of the walls - then it will blend in with the walls and will not look bulky.
Where and what type of wardrobe to put for clothes and linen
For the bedroom, you should take a closer look at the closets with numerous hangers and drawers for linen. For the living room, you can choose a TV module with drawers and shelves. You can store things that don’t fit in the bedroom in drawers, and place books and decorative items on shelves.
In the hallway it is best to install a closet with sections for storing clothes, shoes and various small items - umbrellas, hats, gloves. In addition, you should hang a mirror in the hallway or choose a closet with a mirrored door.
The closet is usually the largest item in the room, so it is important to arrange it so that it harmonizes with the rest of the space.
If you need a large closet, but it is important to keep the room spacious, you can place it along the wall so that it itself looks like a wall, especially if its color matches the color of the walls. In any case, the lighter the furniture, the more visually neat it will look.
If you want to save as much free space as possible in the room, choose a corner cabinet, since the corners are usually not occupied by furniture. And if you order a shelf in the corner up to the ceiling with the same ratio of closed and open sections, you can fit clothes, books, and personal items into one closet!
Is the cabinet straight or corner?
Planning a space free from things also includes choosing a closet design. There are two versions - straight and angular. A combination of types is possible to expand the functionality of the storage area. The corner cabinet consists of interconnected modules, which automatically makes it more spacious than the direct version. The designs of wardrobe solutions come in three types: at right angles, diagonal and connected by an adapter. Each type of cabinet is compact and tidy. The only difference is in the design, so the choice depends solely on the overall interior of the room. It is optimal to arrange a corner storage area in narrow, long rooms. It will visually expand the space.
If for some reason the design of a corner cabinet is not suitable, then a straight design will fit into any space. The classic version of the wardrobe is roomy, comfortable, and easy to use. If the cabinet has standard overall dimensions: from floor to ceiling, with a depth of 60 cm, covering the entire free wall, then there will be no problems with placing things. Thanks to separate zones (modules), you can place all household items here, from shoes to suitcases.
What to do if the closet doesn't save you
Ergonomic storage is not just about convenience, it is about saving space, even if you have a lot of space in your home. The feeling of airiness, comfort, and lightness arises not where there are simply a lot of square meters, but where there are a lot of free square meters.
Clothes are something that everyone has. Multiply by the number of family members - we get a lot of clothes and closets packed to capacity. Is it possible to simplify the process of storing clothes? Of course!>
Advice from the Attic - it is better to store temporarily unnecessary clothes, winter sportswear or something for children to grow into until needed. Why this is right: in the summer you can easily hang sundresses and dresses without being distracted by down jackets and fur coats. In winter, store only warm, current items in the closet, and store summer clothes in the Attic in boxes, where they will not gather dust and deteriorate.
Advantages of storing clothes in the Attic
- Our warehouse is warm and dry at any time of the year (constant temperature +20 degrees Celsius.
- Delivery service: we will pick up your items directly from your home and deliver them back to your home.
- Packaging: we will bring with us special boxes for clothes and 15 more types of packaging materials.
- A convenient modern mobile application - you control storage in your personal account and can always order the return of clothes in just one click.
- Safe warehouse (video surveillance without blind spots and 24-hour security).
- The price of each tariff depends on the volume of your things - no overpayments “for air”, unlike boxes and cells, where you have to pay for the entire area, even if only some part of it is occupied.
- Friendly support: call us and ask questions - we’ll tell you which tariff is best to choose, how to pay, etc.
In the Attic you can store not only clothes, but also shoes, accessories, sports equipment and other household items. We will carefully pack everything you hand over to us and store it for as long as needed. Payment according to tariffs occurs monthly - take what is relevant and put into storage everything that is temporarily not needed. The attic is primarily about your comfort, and only then about things!
How to arrange a bedroom with a sofa?
Bedroom with sofa without bed
- the location should not interfere with free movement;
- it is better to place the headboard against the wall, so a feeling of security will help you better relax and recuperate;
- the interior should be decorated with decorative elements that subconsciously induce sleep;
Interesting materials:
How to give cottage cheese to a child? How to adjust the volume on iPhone wireless headphones? How to decide to move to another city? How to erase a handle from leatherette? How to reset CMOS ASUS? How to reset the administrator password? How do I reset my Microsoft account? How are penalties calculated at the refinancing rate? How to calculate VAT In addition? How to calculate the percentage of equipment wear and tear?
Good clothes - a good closet
Just as we carefully select our clothes, we should also be careful when choosing a closet for them. The furniture model should not only be comfortable, but also please you, so when choosing, pay attention to color and design - they are also important. Decide right away - can you afford one closet to store all your things or will it take up the entire room? If the rooms in the apartment are small, then it is better to divide the storage of things into several zones: leave the most open shelving in the room (for books and other household items). You can keep everything not only on shelves, but also hide some things in drawers-baskets that will be placed inside the shelving section. And clothes, including daily outfits, should be stored in the closet in the hallway. This may require hanging an extra rod or installing additional shelves, but the ergonomic storage is worth it! Storing things in the closet will be much more convenient if you store only items that are relevant for the season. And what is temporarily not needed can always be put into the Attic!
Non-standard solutions
To rationally use the hallway space, you can install two semicircular cabinets to the left and right of the door. This option is suitable for rooms of non-standard shape.
If the apartment has a storage room, it is also better to close it with compartment doors. A regular swing door takes up space, and opening it in a small room is not always convenient.
There is also a place for a compartment in the kitchen, although it is rarely installed here. If there is a niche in the wall, close it with sliding doors. But they should not be wooden, but, for example, frosted glass. Inside the niche you can add lighting and place identical jars of spices and cereals on the shelves. This cabinet will definitely decorate your kitchen.











