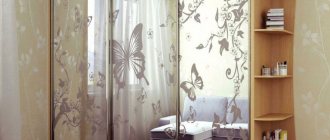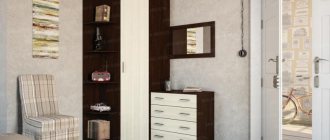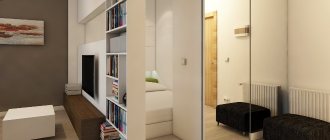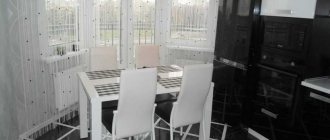2396 0 0
Merlin June 22, 2018
Convenient when there is a swing door inside with a mirror
A wardrobe is present in every home, always has a decent appearance and takes pride of place in the room. This furniture has different designs and designs. Let's consider the types, models, options for placement and filling of cabinets.
Purpose
A wardrobe, also known as a wardrobe, has the main function of storing clothes. It holds shirts, dresses, skirts, underwear, knitwear, and raincoats. There is also space for hats, belts, belts, bags and other accessories. A classic wardrobe creates a cozy atmosphere.
The cabinet can consist of two parts, united by a mezzanine
A wardrobe has a great advantage over built-in and tall wardrobes. It can be moved around the apartment, its mobility allows you to update the decor.
Internal filling
According to the canons of ergonomics, the wardrobe is divided into three tiers:
- lower level - its height is up to 0.8 m;
- the upper zone occupies from 1.9 m.
There are two types of things stored below. If the wardrobe is in the bedroom, bed linen is placed in the drawers. When installed in the hallway, shoes are stored on the shelves.
The middle tier is designed for constantly used clothing and accessories. The following elements are located there:
- Barbells. If the depth of the wardrobe is standard (0.6 m), the pipe with hangers is placed parallel to the back wall. When it is narrow (0.4 m), an end holder is used, attached to the sides. The kit often includes short rods - skirts, trousers.
- Shelves. It is recommended to do them at eye level. This way you can quickly find the thing you need. They store any things. Systems can be permanent or removable. The standard step between them is 0.3-0.4 m.
- Boxes. They are made roll-out, retractable, equipped with closers. For better viewing, transparent boxes or mesh baskets are used. They store shirts, T-shirts, underwear and bed linen. Boxes with cells are often used. Ties, straps, gloves and other accessories are placed there.
The upper level of the cabinet is equipped with shelves or mezzanines. They store periodically used items, for example, hats, seasonal, sportswear.
Types of wardrobe
When choosing a cabinet, it is useful to know the design features, types and existing sizes. This will help you navigate the variety of models. All wardrobes have differences and are divided into groups: according to shape, number of doors, opening system and material of manufacture.
Corner wardrobe with smooth shapes and hinged doors
Let's look at all the differences by which a cabinet is chosen:
- According to the opening system, closet doors are made of three types: sliding (compartment), hinged, folding (accordion).
- Depending on the number of doors, the models can be: single-, double-, triple-leaf. There are cabinets with 5 and 6 doors.
- Shape : rectilinear, corner, with a mezzanine. The height of the cabinet with mezzanine superstructure can reach up to 2.4 m
- By material of manufacture : natural wood (oak, alder, pine, etc.), chipboard, MDF, laminated chipboard.
- According to placement option: the internal filling, external finishing, dimensions, shape depend on the installation location.
A wardrobe can serve as a partition and zone a room. To do this, the model is made double-sided, its depth is about a meter. The doors are located on both sides, resulting in two cabinets with a single back wall.
Folding accordion doors can be installed on any type of cabinet
Features in different interiors
A wardrobe, as mentioned earlier, can be designed for different purposes. Children's clothes or clothes for adults, an upper or lower wardrobe can be stored here.
Its placement in the apartment depends on what or for whom the cabinet is purchased. It is worth noting that when choosing a design for a particular room, you need to pay attention to external data - the cabinet should fit harmoniously into the decor of the room.
The internal content is also important - the presence and number of compartments, drawers, shelves must correspond to the amount of wardrobe placed, so that there is not a lot of unused space left.
Wardrobe in the living room interior
In living rooms, wardrobes are installed quite rarely - this room should be as free as possible from furniture, with the exception of comfortable seating and small modular cabinets. However, in small apartments, where one room can accommodate several zones, such an arrangement is sometimes the only option.
A good option is if the wardrobe will be a wall element or will have an addition in the form of side racks, shelves, or a TV stand that make up a single ensemble.
Wardrobe in the bedroom interior
Often, it is in the bedroom that people tend to choose an outfit for leaving the house. This room is the best option - apart from the bed, there is, in most cases, no furniture here, so the closet will find its rightful place.
If the room allows, you can set aside an entire wall to organize a wardrobe, for example, along a wall with a door. Since outerwear has no place in the bedroom, shelves or drawers will act as internal filling; it is quite possible to limit yourself to one hanger bar.
Wardrobe in the hallway interior
It happens that it is most difficult to choose a convenient model for the hallway, especially if the corridor has small dimensions. Here the best option would be corner structures.
Linear ones can also take place, but you need to choose cabinets with a shallow depth. Compartment-type doors are preferred, which can be decorated with mirrors.
It is advisable to choose furniture for the hallway in light colors, since dark facades will significantly narrow the room.
Wardrobe in the interior of a nursery
It is very important for teenagers to have their own space where they can independently organize the environment the way they like. In addition to the fact that the closet will help solve the problem of storing a lot of children's clothes, it will also teach the child to keep his things in order.
Large structures are not needed here - it is better to give preference to compact corner or narrow linear cabinets, which are included in the wall kit. Sometimes the place for such a closet is located under the loft bed.
How to choose a closet
Placement principle
The cabinet must correspond to its location in its appearance, dimensions and contents:
| Photo | Description |
| Corridor For the hallway, choose a compact double-leaf wardrobe with compartment doors. The lack of lighting is compensated by the light finish. The depth of the furniture depends on the width of the passage and is 40–60 cm. If the room is square, use a corner structure with a mezzanine. | |
| Bedroom For a spacious bedroom, choose a three-leaf option with hinged or folding doors. Exterior decoration must match the interior. Here you dress, select outfits, so one door panel is made mirrored. | |
| Living room A wardrobe installed in the living room may have a different number of doors, with different fastening methods. A two-door wardrobe is installed in a small room and complemented with furniture modules: a cabinet, open shelves, a rack. These items should have a uniform finish and be combined with the style of the room. | |
| Children's The furniture in the nursery is selected to be compact. A single-door wardrobe will be enough for a child. Choose a rainbow finish, with children’s themed pictures. If you plan to buy a cabinet made of natural wood, then pine will be the best option. This breed has a light tone and gives a pleasant smell.
|
Two cabinets united by a cabinet have a single top canopy with lighting
Main areas
The internal structure of the wardrobe has a standard division into zones, and the filling principle differs little from other wardrobes. The cabinet is horizontally divided into three parts. Each has its own purpose.
The distribution of internal zones can be changed upon request
| Photo | Description |
| Lower zone The height of the lower part is 60–80 cm. Here shelves are made or drawers are installed. The category of things for the lower zone depends on the installation location:
| |
| Middle zone The most convenient part: things are in sight and accessible. This area contains the most sought-after wardrobe items. The middle zone occupies 50–60% of the internal volume, height – from 80 to 120 cm. There is a dress department (a niche with a hanger bar), drawers with divisions and shelves. The distance between shelves is 40–50 cm. | |
| Upper zone The hard-to-reach top starts from 180 cm and ends with the height of your cabinet. Things that are used periodically are kept here, for example, umbrellas, handbags, seasonal clothes/hats. Hangers with a built-in lowering mechanism are located in the upper zone.
|
Required elements
Each wardrobe contains shelves, crossbars, and drawers. Hangers with clothes are located in a niche. The compartment for shirts and skirts is 60–80 cm, for dresses and suits – 120–140.
The rods are mounted longitudinally or perpendicularly (end-on). A shallow cabinet of 40–45 cm allows the installation of an end rod. In a wide niche (1 meter) you can install two end crossbars.
Small drawer with divider bars
Boxes are used in different heights, 20–60 cm. For jewelry and small items, delimiter strips are installed in the box, dividing the space into cells of the required size. Such an organizer can be 10–15 cm.
Storing underwear in a cell box
Drawers for underwear, if desired, are replaced with a mesh basket. Shelves for knitwear and sportswear are made “breathable” from plastic/metal mesh.
Color solutions
A light cabinet brightens and visually enlarges the room
A wardrobe is a massive object; its color should be in harmony with the decor. When choosing a cabinet, adhere to several rules:
- In the interior of the room, “playing” with three colors is allowed. They can be used in various shades. Each color can be used in three variations.
- The color of the wardrobe is selected to match the decor, lighting and dimensions are taken into account. For example, in a poorly lit corridor, choose a light cladding (beige, light gray, white, cream, etc.).
- The bedroom is always decorated in soothing colors. Light wood is ideal; dark brown or black can be placed in a lighted place.
- If the closet dominates, then the rest of the furniture, wallpaper, carpet, textiles will be matched to it.
- The “color matching” technique helps hide the dimensions of your wardrobe. Cover the walls with similar wallpaper.
- Consider the style of the room. For example, for Provence, you buy a light cabinet with the effect of aged wood. Off-white, lavender, steel, brown are also suitable.
- The principle of the influence of color on size should be observed. Light increases, dark decreases.
- Bright colors can be irritating and interfere with relaxation. They are not recommended for use in the bedroom, office or any room where you spend a lot of time.
The color of the cabinet should match the overall design of the room
Dimensions
Let's consider the main parameters of dimensions:
| Photo | Description |
| Width The size of the facade depends on the width of the doors and their number. The minimum door leaf is 40 cm, more convenient 60–80 cm. The optimal width of a double-leaf wardrobe is 100–160 cm, and a three-door wardrobe is 150–240. Serial production offers mainly two- and three-door models, with a width of 100–240 cm. They are roomy: they have sections for hangers and a sufficient number of shelves. Designed for a family of 2–3 people. | |
| Internal sections The space inside the wardrobe corresponds to the size of the door, so their number depends on the number of doors. Accordingly, the width of the sections varies between 40–80 cm. | |
| Depth Standard depth ranges from 45–68 cm, optimal 60 cm. To order they make 40 cm and 70 cm. The double-sided cabinet is the deepest - from 80 to 120 cm. | |
| Height Ready-made cabinets come in two types. High – 220–240 cm, low – 170–190 cm. Tall models with hinged doors have mezzanine extensions. | |
| Arrangement of shelves, sections, drawers The height of the boxes depends on the purpose and ranges from 10 to 60 cm. Boxes located one above the other can occupy no more than 120 cm from the floor. The distance between the shelves depends on their purpose. For bedding, 35-40 cm is allotted, for knitted clothing - 30-35 cm. The height of the section for coats is 140-150 cm, for blouses, jackets - 70-100 cm, for dresses - 150-160 cm, mezzanine - 45-50 cm.
|
A narrow cabinet with drawers successfully filled a niche in the wall
Styles
For your interior, you can choose a cabinet according to the style:
| Photo | Description |
| Classic A win-win option for a modern environment. These are laconic outlines, symmetry, an elegant look and nothing superfluous. May have swing and compartment doors. Exquisite decor is used for the design: stucco molding, monograms, painting, inlay, elegant baguettes. The design is monochromatic with imitation carvings, stained glass windows, and traditional classical patterns. This cabinet looks solid and solid. | |
| Baroque Involves the use of curls, stucco and ornate details. It dominates the room with its appearance, so decorations are used to a minimum and the emphasis is on the complexity of color. | |
| Ethnics These are Provence, country, national motifs (Russian, Scandinavian, Japanese, English, etc.). When installing an ethnic wardrobe, add appropriate style details to the decor (bedspreads, tablecloth, curtains, wall panels, etc.). | |
| Modern The style involves having a cabinet with straight lines and minimal decoration. To decorate the doors, metal moldings and various color compositions, including photo printing, are used. |
Materials
For the manufacture of wardrobes, we use MDF, chipboard and natural wood. The elite group includes a classic cabinet made of wood - it is environmentally friendly, durable, and high quality.
MDF is the most affordable and high-quality material. Imitates the structure of wood and goes well with chrome elements, glass, and mirror. It has different textures, colors, and high performance characteristics. The budget option includes chipboard.
For interior design, laminated chipboard, aluminum, plastics, and chrome steel are used.
Color solutions
When choosing the shade of a wardrobe, you should follow certain rules:
- When creating an interior, use no more than three colors. If shades of a certain color are used, their number should also be no more than three;
- The color of the wardrobe should correspond to the characteristics of the room in which it will be used: purpose, degree of illumination, size, shape. For example, if the closet is intended for the hallway, then it is better if it is in light shades (white, beige) to visually enlarge the room.
- A wardrobe in calm tones will harmoniously fit into the bedroom interior. A dark wardrobe (black or dark brown) works best in a light room.
- In a room with windows facing north, it is better to choose a cabinet in the color of light wood;
- If, according to the owners’ plans, the wardrobe occupies a central place in the room, then first they choose a wardrobe, and then select materials for finishing the walls, ceiling, floor furniture, and textiles. If the closet, on the contrary, should become a less noticeable part of the interior, then its color should be close to the color of the walls;
- When choosing the color of your wardrobe, you should be guided by the general style in which the room is designed. If the room is designed in the Provence style, then the cabinet design should use colors characteristic of this direction (white, mint, blue, aged light wood);
- Do not forget that dark colors visually reduce space, light colors expand it;
- Very bright colors should be avoided, as they irritate the psyche and quickly tire you. A deep black wardrobe will also depress the psyche with its overly mournful appearance.
Design examples
The variety of models allows you to buy a cabinet for any interior and any content.
Wardrobe with mirrors in a classic style
Modern wardrobe with mirror inserts
Six-door wardrobe decorated in a classic style
Modern wardrobe with glossy front
Provence style. Double door wardrobe with legs
Material of manufacture
The reliability and service life of the cabinet depend on the materials from which it is made. The safety of the product also plays a significant role - the absence of toxic substances in the composition, the environmental friendliness of the raw materials.
- Solid wood provides high strength and durability, looks amazing, and adds respectability to the environment. The disadvantages are the high price and difficulty of care.
- MDF is a modern, high-quality, environmentally friendly material. It is not afraid of moisture and is durable. Used for the manufacture of facades and countertops.
- To reduce the cost of construction, expensive wood and MDF boards are combined with cheaper laminated or veneered chipboard. Side walls, countertops, tops and bottoms of cabinets are made from it.
Depending on the model, the products are equipped with tempered glass inserts, colored stained glass windows, and large mirrors are mounted on the facades. Metal fittings ensure the strength and durability of the products.
What it is?
In various dictionaries you can read that a closet is a place for storing things.
The wardrobe was invented to store dresses back in the 16th century. It was made from solid wood and was therefore heavy, bulky and expensive. And only in the 19th century, when factories began to produce cabinet furniture, wardrobes became available to more buyers.
This piece of furniture has become a necessary means of carefully storing seasonal items and a way to protect against dust and fading.
Despite different interpretations of the concept, experts call a wardrobe a piece of furniture that has walls, a bottom, a top lid, doors, and sometimes legs. A distinctive feature of the wardrobe is the hinged doors.
Advantages and disadvantages
It is not for nothing that hinged cabinets are considered classics of the furniture world. Such models have many advantages, among the most significant:
- free access to all things stored inside;
- a huge selection of filling options;
- Possibility of custom manufacturing according to individual parameters;
- an organic combination of compactness and spaciousness;
- a variety of designs along with excellent compatibility with other furniture and all kinds of interior solutions;
- reliability of the design - hinged hinges on doors serve faithfully for a long time, and in case of failure they are easily replaced without significant financial costs;
- mobility of furniture - it can be easily and repeatedly rearranged at will (with the exception of built-in models);
- a variety of sizes and number of sashes, which allows you to choose a product for any area of the room.
Of course, cabinets with hinged doors also have disadvantages. Firstly, such models cannot be placed in a narrow room, for example, a hallway, since open doors will block the passage. Secondly, if the cabinet is installed on an uneven floor, the doors will close and open poorly, and you will have to additionally adjust the hinges.
Search
When choosing a cabinet, you should not limit your search to one furniture store. Prepare reminder notes in advance of not only the cabinet dimensions, but also the essential features and requirements needed. Feel free to take photos on your phone of the bedroom wardrobes that you especially liked, this will help you make your choice, so I don’t have to go back to other stores.
Make notes in a notebook about the models you like, noting their pros, cons and price. After comparing the appearance, functions, quality and price of the products you like, you can confidently make a purchase. Such simple techniques will help save time and eliminate all doubts about the correct choice.
Advantages and disadvantages
The reason for the popularity of double door wardrobes is their advantages:
- organization, saving space in space. For a small living space it is not possible to install large combined furniture. In addition, 2 small doors can be opened even in small rooms, which is not always possible in the case of one large one;
- a long period of operation is possible thanks to the use of modern technologies in production. The main materials are natural wood, durable veneer and chipboard, which ensures easy maintenance;
- ergonomics - the presence of variety in the organization of space in the cabinets themselves: shelves, mezzanines, drawers, rods, and so on. This allows you to achieve maximum convenience when storing things;
- versatility - such furniture is suitable for any room, be it a bedroom, a children's room or a corridor.
But this type of furniture has some disadvantages:
- installing 2-door wardrobes is not convenient in narrow rooms, such as corridors. Open doors may impede free movement;
- Due to unevenness of the floor or walls, the doors may become warped over time.
Placing furniture on the wall
Due to excessive clutter today, wall cabinets are not as popular as before. Increasingly, living rooms began to be furnished with less bulky and simpler cabinets. They have become as practical and functional as possible, with a minimum of details and decorations.
The modern furniture market offers a huge number of modern, lightweight wall cabinets.











