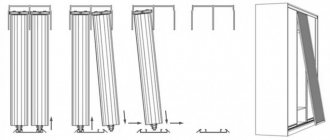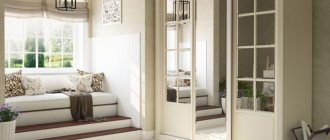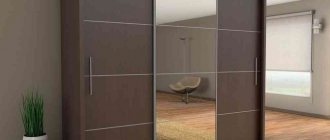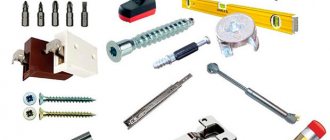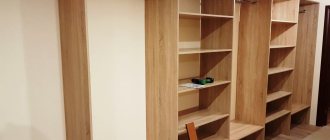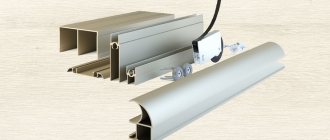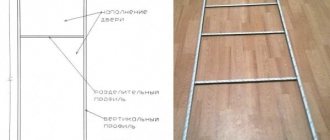The installation of guides under sliding doors for a wardrobe should be carried out using a level - be sure to maintain the accuracy of the geometry and the same indentation along the entire length of the element, otherwise the doors will be installed crookedly, which will not only worsen the appearance, but may also make their movement difficult or impossible.
Please note that the top guide is not subject to loads and is not a support. It simply supports the structure in a given position and directs the movement of the rollers in the right direction. The weight of the door will be distributed over the lower element, the installation of which we will proceed to next.
Correct installation of sliding wardrobe doors involves precise installation of the lower guide element, since the ease of movement (opening and closing) depends on this. We proceed as follows:
1. Choose the right position.
- Apply the guide to the surface;
- Select the correct horizontal position using a level.
2. Adjust the vertical.
- We install one of the doors in a future location;
- We insert the rollers of the upper edge into the stream of the upper guide;
- We lift the rollers of the lower edge and insert them into the stream of the lower edge.
3. We carry out markings.
- Using a level we build the correct vertical;
- We mark with a pencil the places for fastenings and outline the part itself along the perimeter;
- We remove the door.
Assembly of the Ramir lower support system
This way we get a marked place for mounting the lower guide element. Before you install sliding doors with your own hands, you should remember that the installation of the bottom guide can be done in two ways: using dowels and screws, as well as using strong double-sided tape. Each of these options has its own characteristics.
What are wardrobe doors made of?
A sliding system usually consists of these components:
- door frame (side pillars + horizontal stripes);
- Filler - door leaf;
- lower and upper rollers;
- Tape stroke;
- Guides.
For a better understanding of the terms and the entire assembly process, you will find a detailed description of each component in the table.
| door frame | |
| Side racks | Duralumin racks have longitudinal slots into which the tape is inserted. From the outside, the profile is made in the shape of a curve, which acts as a handle. The cross-section of the racks may vary, but they all hide a longitudinal groove with a bend. Some side stripes are made solid, and individual handles in the form of shaped plates are attached to them in the middle. |
| Crossbars | Cross beams connect the vertical posts into a single structure - the frame. A pair of vertical rollers are installed inside the lower cross beam. The horizontal bar section and the height of the side walls completely hide the rollers. |
| If the filling consists of several parts, then the central strips are inserted into the frame. They have double-sided slots into which the top and bottom sheets fit. Find out more about profiles for your wardrobe. The products of the Austrian company Stern deserve attention. | |
| Adhesive tape | Self-adhesive elongated tape (also called Schlegel) is designed to perform two functions. The soft texture of the strip dampens the sound of the door adjacent to the side wall of the case. The stack prevents dust from entering the shiforob. On the racks, on the outside of the frame, there are vertical grooves for the damping strip. |
| The door frame can be constructed in the same way as a window frame from a wooden beam. In it, as in a metal frame, make longitudinal grooves along the inner perimeter of the frame with the router. The width of the slots should be equal to the thickness of the filling sheet. | |
| Guide tracks | They have a different cross section. In cross section, both strips resemble the letter “S”. The bottom rail is made with low grooves in the longitudinal direction. This is enough to prevent sideways movement of the wheels. The upper tire has high sidewalls (40 mm) to prevent the upper rollers, and with them the entire gate, from tipping over. Read more about cabinet slides here |
| Filling the door leaf | |
| Mirror | Mirrored cabinet doors create a beautiful furniture façade, visually expand the space and improve room lighting. You can use clear and colored mirrors in silver, bronze, matte and various colors. Their back side is covered with a film that retains fragments in the event of destruction of the door trim. Three techniques are used to decorate mirrors:
|
| MDF and chipboard | MDF can be used to fill entire sliding systems. For compartment doors, use slabs with a thickness of 6 to 10 mm. Their surface can be laser engraved with beautiful patterns. The material is also laminated with PVC film, painted with patterns. Laminated chipboard is cheaper than MDF. On the building materials market you can find laminated chipboards with matte and glossy facades that imitate leather and small wood species. |
| Laminate | Laminated parquet slats can completely replace expensive material for filling sliding doors. It is available in light and dark shades that imitate fine wood species. 10 mm thick parquet fits perfectly with an aluminum door frame. |
| Plywood | Use laminated plywood to assemble a façade on a budget. The material can be easily sawed and sawed with a jigsaw. The filling can be uniform or combined. You can insert fragments of the correct geometric shape or make a shaped combination of MDF or laminated chipboard with a mirror. Aluminum profiles have grooves 10 mm wide. If the filling material is thinner than this dimension, a seal will need to be installed. |
| Upper and lower rollers | |
| Bottom rollers | Fastened with self-tapping screws on both sides inside the horizontal profile of the door frame. The wheels are made of polymer, which ensures silent movement of the door. The sliding assemblies are designed in such a way that when the gate is installed, they are pressed against the bottom bar using springs. This allows the top of the frame to fit into the track. |
| Top rollers | Installed on frame posts on both sides of the door. Unlike the lower wheels, the wheels rotate horizontally and are completely hidden by the high crossmember profile. |
Types of sliding systems
Sliding doors can be of the following types:
- Hanging. The door leaf is suspended on the upper guide, the lower one is used for fixation. Such a door will open easier and hesitate less. If the bottom rail is mounted in the floor (below the floor level), the cabinet is built without a threshold, into the floor. Hanging systems are most often used for sliding interior doors, but can also be used for sliding wardrobes.
- With support on the lower profile. The door rests on the lower profile, the upper bar serves for fixation. Doors of this design are cheaper and easier to install, but the doors can play (back and forth).
- Combined. The sash is fixed on both the lower and upper profile. The most reliable design - there is no play relative to the line of movement. The downside is that such doors are difficult to install and are more expensive.
Sash design
The wardrobe door consists of profiles:
- lower;
The lower profile has deeper side walls - upper;
Upper profile for compartment door leaf - profile handles;
The handle can be on both sides - Intermediate.
These profiles are placed between parts of the door leaf, but you can do without them - if the door is solid and not composite.
This entire assembly has the appearance shown in the photograph. In this frame, the door material you choose is inserted into the grooves. It can be glass, mirror, chipboard and other materials.
Hanging structure without filling
Separating profiles are optional. They are necessary if you assemble doors from different materials or simply like them this way. The maximum thickness of the filler is 10 mm, the minimum thickness is 4 mm. Thinner ones - glass, plastic, mirror - are inserted through a gasket.
In order for the gate to move, upper and lower rollers are installed on it. The lower rollers bear the entire weight of the gate, and the upper ones stabilize the vertical position of the gate, preventing its deformation.
Rollers for cabinet doors
The rollers are attached to the side profiles with special fasteners.
Design features and advantages of the sliding system
There are no standard door sizes for sliding wardrobes: they can be made to the required length and width. But there are dimensions that are most convenient.
The restrictions are:
- Width: within 50-110 cm (optimally 60-90 cm). Narrower doors may warp and pop out of their tracks. Wider ones will be more difficult to move due to the heavy weight, and the shelves will be inconvenient to use (you will have to move the door far to access).
- Number of doors: selected based on the width of the cabinet and the width of 1 door. The most important thing is that the doors should not interfere with the use of the contents. This is relevant if there are large, wide compartments inside.
Doors for sliding wardrobes can be sliding or folding. Sliding structures are most often used.
Their advantages:
- Sliding doors, compared to folding ones, are simpler, more difficult to break and easier to repair.
- Since the door moves along one plane parallel to the wall, there is no need to leave free space in front of the cabinet. This is true for small or narrow rooms (for example, corridors).
Guides for sliding doors
As you can see, fascia isn't everything. You need guides along which the doors will move. There are two of them: upper and lower. They differ significantly in appearance.
Top rail for cabinet doors
Metal bottom rail
When installing the gate, first push it firmly into the top track, lift the gate until it stops and insert the lower rollers into the corresponding groove. The entire structure is shown in the following photo.
Installation diagram
Advantages of sliding doors
Today, sliding doors are commonplace. They are used as entrances, as partitions, and for zoning rooms. They are especially popular as cabinet doors. Wardrobes with a sliding door opening mechanism are called wardrobes.
In our country, sliding wardrobes appeared at the end of the last century, but very quickly gained popularity because:
- Save space. They do not require a platform for opening doors, which is especially important in small apartments.
- Very roomy, you can use the entire volume - length, width and height - for storing things.
- A sliding wardrobe can be installed in any room and it will suit almost any design style - it is universal furniture.
This wardrobe needs doors to be installed.
- Free internal organization, that is, only you decide what to fill the closet with, how many shelves, drawers, rods you need, and you can store there anything from small accessories to sports equipment and household appliances.
- With the help of such a cabinet it is easy to divide the room into functional zones. This is just a godsend for studio apartments.
- These cabinets are reliable. The doors will not become loose or fall off, and they are very easy to care for.
- Wide price range. They cost on average no more than regular ones, but are much more convenient.
The list of advantages can be continued further, but we believe that what has been said is enough.
Materials and sizes
Doors for a cabinet built with your own hands are not as complicated as the owner might think at first glance. However, in this case, preparation is important, which includes the acquisition of all materials and accessories, as well as the selection (calculation) of the dimensions of the compartment doors.
Materials for making doors
This is the first stage that you need to go through if you plan to make furniture with your own hands. There is a choice: you can use several suitable materials to create cabinet doors.
- Chipboard is a traditional candidate. These boards are the most common and convenient material, so they are often purchased for making various furniture. If the master does not yet have experience in this type of work, then chipboard will be the best choice: working with them is relatively easy. The best option is the most secure laminated panels (LDPE).
- MDF. This material is of higher quality, but the price is also less attractive. If you just make the doors out of MDF, you can save some money on cabinet assembly, but the doors will look better.
The last contender is a massive tree. This is the beauty leader on this list, but working with such an expensive material requires a lot of experience. So for beginners, chipboard or MDF is more suitable.
Dimensions
Width is a parameter that depends more on the size of the furniture, but there is no limit. However, there are a number of recommendations for creating a design that will be as convenient and hassle-free as possible.
- The optimal minimum width of one door is 500 mm. Yes, the master can narrow it, but in this case the sheet may become deformed and then simply “slip out” of the guides.
- The maximum recommended width is 1100 mm. But even this size is not the best option, since the owners will have to put in a lot of effort, and for small family members, “filling up” the wardrobe can become an unattainable goal.
If we talk about the recommended sizes in which you will not have any difficulties when operating the “warehouse”, they are in the range from 600 to 900 mm. The width of the furniture affects the number of doors. When the doors are open, they should not block access to the contents of the cabinet.
As for the height of the doors, in this case there are no strict restrictions. This parameter depends on the height of the ceilings or the height of the furniture being installed, so this measure is chosen by the owners themselves.
Opening requirements
They are much stiffer than traditional swinging structures and even stiffer than horizontal surfaces. The original dimensions remain the length of the opening and its height, but the top and bottom edges must be ideal along the entire length.
Small vertical deviations in the side walls will not affect the cabinet doors too much. It is not difficult to cover these imperfections with decorative trim. However, even a small horizontal difference can cause the cabinet doors to gradually come off. The worst-case scenario is that they jam. To avoid such consequences, the top and bottom profiles are often mounted on adjustment bars. The first, “cheapest candidate” is an element made of chipboard.
The width of these strips is selected depending on the system; the standard is 100 mm. If you select this option to compensate for unevenness, the height of the opening is measured after installation is complete. The second method is to subtract their total thickness from the previously measured opening height.
Rollers
- The lower ones, with pressed bearings, are responsible for silent sliding. When choosing them, there must be increased requirements for strength, since they take on the weight of the door.
- The upper ones are distinguished by two wheels with bearings and a rubberized outer surface. On profiles with a metal coating, you need to install rollers measuring 39 mm; if the coating is wooden, you can buy 37 mm ones.
For sliding doors up to 60 kg, 2 pairs of rollers are installed; if the weight of the doors is greater, then 4 pairs of roller mechanisms can be installed. For some manufacturers, they are initially mounted inside aluminum door frames. If the doors have steel sliding systems, rollers are placed inside the door leaf on both parts. There must be a minimum distance from the edges of the door. For installation, bolts are inserted and tightened by 2 mm; this will help adjust the position of the door leaf.
DIY wardrobe doors
Work will continue without delay or pause if everything necessary is prepared in advance. And in this case, the master cannot do without tools. The required set includes:
- hammer (rubber mallet);
- drill, metal chisels;
- sandpaper, folder;
- Punch for fastening profiles to solid walls;
- ruler, angle, plumb line, level (regular or laser);
- Metal hacksaw or electric hacksaw with aluminum hacksaw blade;
- a set of screwdrivers or screwdrivers with bits (standard and hex);
- a hand-held circular saw or an electric jigsaw if you decide to make your own door inserts.
Angle grinders and aluminum do not mix. Cutting with a grinding machine will inevitably lead to overheating and destruction of the structure of the protective coating of the metal. There is an alternative to “working with your hands.” You can take the easy way out and order profile cutting from a company that sells sliding systems.
Filling
After this preparation, begin assembling the fillers. Most often you order door filler. However, sections can be made with your own hands. In this case, the work must be completed flawlessly. The accuracy of marking, observance of right angles, and uniform cutting are extremely important. Otherwise, there will be no guarantee that the elements will fit the finished frame. Incorrectly cut blanks can deform it. Another necessary step is chamfering (depth and width - 2-3 mm).
If the design includes glass or mirror parts, first place a rubber seal around the perimeter. It is placed by pressing a finger into the end of the element. The ends of the sealant are located opposite each other, leaving no overlap. To avoid injury if the element breaks, the protection is glued to the back of the mirror. An ordinary self-adhesive film is suitable for this role. A door consisting of several fragments is assembled using intersecting profiles.
Sometimes it may take considerable force to insert the upholstery. In such cases, the material that will not come out is forced to tap on the back of the hand or with light, gentle blows with a rubber mallet. After the sash is assembled, the final blade profiles are installed equally at the top and bottom.
Framing
Then proceed to installing the side profiles. The steps here are similar to the previous ones: first, the filling is carefully inserted into the groove, using hands or tools, then the section is pushed until it stops, preventing the slightest displacement. After assembly, the frame is tightened using fasteners.
Start at the top of the sashes. Insert the fasteners into the drilled hole, tighten the connection with a hex key. Insert the upper rollers between the profile bridge and the screw head. Then the screw is tightened. Proceed in the same way on the other side of the sheet.
Create a drawing
The production of sliding doors for furniture begins with the selection of their sizes. At this stage, you can use ready-made sketches (provided that the dimensions of the room and the design of the cabinet completely match), the calculation results of online calculators, or make the drawings yourself. The initial data are the dimensions of the doorway, the number and method of arrangement of the leaves, the type of the selected system and the width of the guides. Detailing that takes into account the exact dimensions of the components used helps to avoid errors.
The height of the sash, as well as the length of the side profile, are calculated simply: 40–45 mm are subtracted from the height of the cabinet opening (the exact value depends on the type of profile). Several factors are taken into account when calculating width, including:
- The need for a sufficiently tight connection of the sash - when the doors are closed, only one handle should be visible, without overlapping adjacent leaves.
- Correct placement of doors - the doors should not overlap shelves and drawers. With the right approach, the width of the doors is selected taking into account the internal layout of the wardrobe.
- Compliance with the optimal width ratio ranging from ¼ to ½ of the door height. Ignoring this requirement has a negative impact on the stability and reliability of fastening the door leaf.
The optimal sash width is calculated using the formula: (cabinet opening width + number of overlaps × handle profile width): number of doors.
At least 100 mm is allocated for the placement of the sliding system in the depth of the cabinet; the exact value of this parameter depends on the type of guides, the number of sashes and their layout. Special attention is paid to the method of installing the bottom guide; in mortise-type systems, the height of the door leaf is calculated differently; simply subtracting the height of the guides is no longer enough. The same applies to prefabricated structures; the height of their individual elements is calculated minus the dimensions of the connecting profile.
Parameters to measure
size table
Possible options for placing sliding doors
Installation of guides
The dimensions of the slides must correspond to the width of the cabinet. The difference of plus or minus 3 mm is not significant, so a small dimensional error is acceptable. Install the top rail first.
Top guide
Secure the guides with 4.2×16 self-tapping screws or 3.5×16 countersunk screws. Drill a hole in the top rail with a 4mm drill bit. The distance between the holes is approximately 300 mm.
If you need to secure the rail with a countersunk screw, then the holes need to be secured with a 6-8 mm countersunk head. This is to make sure the screw is fully seated, so to speak. So the instructions for installing the top rail are quite simple. Once you've drilled the holes in the rail, you need to insert it, line it up flush, and secure it.
Bottom guide profile
In this case, it is also necessary to drill holes in the profile. But don't rush to attach the bottom rail to the cabinet. The reason for this is that it must be offset within the cabinet by 20mm. In order to achieve an accurate notch, you must first install the bottom rail profile into the cabinet. Next, install the doors to the closet. It is impossible to do without an assistant in this task. The door must be installed strictly vertically. This can be achieved by moving the lower guide profile, checking verticality using a spirit level.
Install the locking device before screwing the bottom rail. The next section describes how to do this correctly.
Sources
- https://remboo.ru/dizajn/mebel/dveri-dlya-shkafa-kupe.html
- https://made-box.ru/samostoyatelno/sborka-dverej-shkafa-kupe-svoimi-rukami.html
- https://stroychik.ru/mebel/dveri-dlya-shkafa-kupe-svoimi-rukami
- https://dom-i-remont.info/posts/mebel/dveri-dlya-shkafa-kupe-svoimi-rukami-sborka-i-montazh-udobnoj-sistemy/
- https://kakpravilnosdelat.ru/ustanovka-dverey-shkafa-kupe-svoimi-rukami/
The nuances of assembling a hanging cabinet system
Scheme of the hanging system of wardrobes
Installing a suspended structure is indeed quite an expensive service, but it’s worth trying to do it yourself. This will require a set of rollers, profiles, support pads and stoppers.
So, in order.
- Of course, we need to start with measurements. You will need to determine the height, width of the door leaf, profile size, and thickness of the leaves. The final result depends on how correctly you make the calculations.
- Profile installation - it can be aluminum or steel. Steel ones are cheaper, but aluminum ones are more versatile and quiet.
- Door assembly. The door leaf is pressed into the profile using a mallet. A seal is inserted into the profile groove. All this is adjusted tightly with a mallet or rubber hammer.
- Installation of rollers. They are installed using screws.
- Door hanging. A stopper is installed on the rollers of the rear door, and end stops are installed on the upper running profile. The door is installed in the internal grooves of the running and guide profile; all that remains is to close the latches and install the small extension.
Self-assembly of a wardrobe
If everything is done correctly, the door will not open spontaneously, there will be no cracks or extraneous sounds during operation. To avoid distortions, use a building level throughout the entire work.
Drilling holes
It is necessary to drill in vertical handle profiles.
- Drilling is performed from the outer end side. Each profile will have 3 holes;
- One hole at the top, and two more at the bottom;
- The standard distance from the top from the edge of the profile is 8 mm;
- From below, you also need to retreat 8 mm for the first hole, and 42 mm for the second;
- First, drill through holes through the inner and outer walls of the profile. To do this, use a drill with a diameter of 5.5 mm;
- then you need to drill only the outer holes, but with a drill of 10 mm.
It is important not to confuse anything here. Then there will be no difficulties in assembling a wardrobe yourself, even with 2 doors, even with 3.
One more tip. For a more accurate and high-quality hole, use a jig, which will greatly simplify the task.
Preparing parts
To save money, many are interested in whether it is possible to do without the help of experienced furniture manufacturers and how to make wardrobe doors with their own hands. First, the parts are prepared for installation. Having chosen the most relevant material (chipboard, MDF or natural wood), purchased fittings, you can get to work. You will need to make a reliable frame from pre-prepared parts:
- two side walls;
- lid;
- lower.
In the future, shelves and storage systems will be installed inside the structure.
A sheet of selected material is cut out on special equipment, which cuts out the described details of the future cabinet with high precision. If there are no special tools for this, you can order cutting of the material from professionals. After cutting, the parts are machined and covered with end plates to make them more aesthetically pleasing. Next, we will tell you how to assemble the doors and get a finished piece of furniture at minimal cost.
Door design without filling
Profiles may be different, so they must be measured individually
