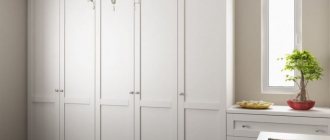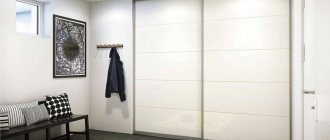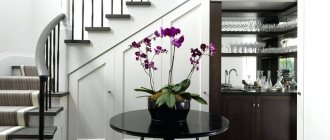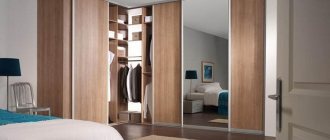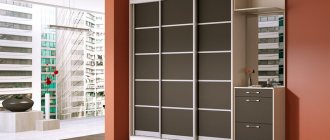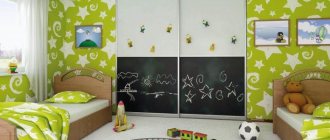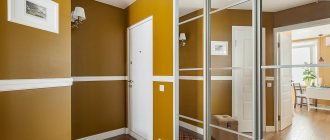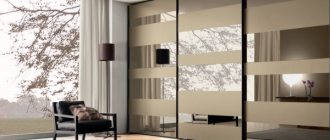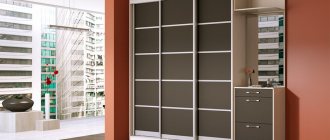A staircase is a mandatory attribute of multi-storey private houses and two-level city apartments. This structural detail takes up quite a lot of space, so designers try to include the space under its flights in the project, using it as an additional functional area. One of the most common options is a closet under the stairs. It can be given any shape and solve the problem of organizing space. Let's look at simple and creative options for cabinets and shelving that you can create with your own hands.
Peculiarities
The cupboard under the stairs is one of the few interior items that is not presented on the market in finished form. This is due to the fact that the dimensions and shapes of the stairs differ from each other, as does the size of the space under them. Therefore, it is impossible to make a standard piece of furniture. It can only be done to order or with your own hands.
Under the stairs you can arrange a closet to store various things. What exactly to do depends on where the structure is located:
- In the hall. Usually in this room there is a closet for storing clothes and shoes, equipped with doors. You can install a mirror on the facade.
- In the dining room. This is also where they most often set up a place to store dishes. In addition, this room can be used as a bar for drinks, a cabinet for dry goods, etc.
- In the kitchen. The best option for this room is a cabinet for storing dishes. In addition, you can arrange a place for preparations, especially if there is no cellar.
- In the hall. Most often they make a bookcase here, a cabinet for storing dishes, linen or various useful little things.
What can be arranged under the staircase space
Under the staircase space you can arrange a variety of storage spaces:
- Open shelving. Essentially, cabinets without doors on which dishes, books, magazine files, small decor or, for example, collections of dolls are placed if the staircase is located next to the children's room.
- Cabinets for things (towels, bedding) and kitchen utensils.
- Pantry. Another simple but very useful option. Behind its closed doors you can store food supplies, canned goods and homemade pickles. In such a pantry, jars will not become moldy, as often happens in basements and cellars.
- Wardrobe. An ideal option for small country houses where there is no room for this interior element either in the bedroom or in the attic. You can arrange a small dressing room for seasonal clothes and shoes near the hallway, or a full-fledged storage space for most things. The closet space is divided into sections: in the center there is a rod for hangers, on the sides there are shelves, and at the bottom there are drawers for shoes. Hinged doors from the inside are complemented with special holders for belts and jewelry. The finishing touch will be a small ottoman or bench, which, if necessary, can be pulled out and you can comfortably try on shoes on it.
- A bookcase or shelving unit with open shelves. This option can be supplemented with a free-standing couch or a seating area can be built in instead of a window sill if there is a window nearby.
- Part of a set with several vertices of the “working triangle” of the kitchen. For example, a refrigerator, oven, sink or stove. The remaining components of the kitchen set are placed side by side on the adjacent wall. The finished kitchen is very compact and ergonomic. This option is suitable for two-story apartments, which are designed according to studio principles.
In addition to storage space, under the stairs you can arrange a compact office, a mini-workshop for a needlewoman, and even a full-fledged bathroom. The latter option is very popular in large houses, where there is a bathroom on each floor. The original ceiling configuration will only add charm and creativity to a small room.
Here you can also install a pull-out bed, which, when assembled, is disguised as fake cabinet fronts. This option is suitable for those houses where guests often gather, but there is no separate room for receiving them.
Internal filling
Depending on the type of storage space, the internal content of the piece of furniture may be as follows:
- hanger bar – you can install one or several bars;
- shelves:
- boxes;
- baskets – both stationary and retractable;
- crossbars for trousers, belts, etc.;
- shoe stands.
The filling can be done in any way you like.
Advantages and disadvantages
A built-in closet under a flight of stairs has the following advantages and disadvantages:
- Functionality. The closet can be used to store any things. Depending on the area, both a dressing room and a small shelving unit are equipped here.
- Optimization of room space. By taking up space under the stairs, useful space is freed up in the hallway, hall, etc.
- External attractiveness. The wardrobe increases the aesthetics of the room and decorates any interior.
- Lack of finished products on the market. For this reason, as already mentioned, the interior item will have to be ordered or made with your own hands. In the first case, the cabinet can be expensive, in the second you will have to spend a lot of time and effort on manufacturing the product.
- An accurate drawing of the cabinet is required. It is necessary to determine the location of all shelves, drawers, etc.
- It is necessary to carefully calculate the load so that the stairs are not damaged. If this is not done, then the arrangement of the cabinet may provoke the collapse of the entire structure.
Location
Stairs to the attic or second floor are available in many houses. It can be located in the hallway, living room or kitchen. Depending on this, the type of cabinet that will be installed underneath is determined.
Hallway
Private houses are often equipped with a staircase in the hallway. It takes up an already small space, so it won’t be possible to install a full-fledged closet in the room. But it is quite possible to arrange it under the stairs.
Most often the product is made of wood, sometimes from MDF or chipboard. You can store outerwear, accessories, and shoes in it. This can be a wardrobe with hinged doors or a combined option. The drawers are convenient for storing small items, such as scarves, gloves, keys, and shoehorns. Umbrella stands can be built-in.
Kitchen
An interesting idea is to place a full kitchen under the stairs. A country house allows this completely. A full-fledged set, as well as small cabinets, shelves for storing utensils and dishes can fit into a niche. Household appliances can be built under the stairs in the kitchen: washing machine and/or dishwasher, microwave oven, oven.
If you place a work surface under the stairs, you will need powerful lighting.
As a rule, combined cabinet options are installed in the kitchen under the stairs. They can be made of wood, MDF, furniture facades are glass or plastic. The combination with metal elements looks interesting.
Requirements for toilet cabinets, design options, shapes and sizes
Living room
Country houses are often equipped with a staircase to the second floor right in the living room. In this case, under it you can place a wardrobe, a product with hinged doors, an open shelving unit, a glass display case, or a combined option. Manufacturing materials: wood, MDF, bamboo, rattan. This way you can arrange a library, a place for decorative elements, a mini-bar, install a TV, a stereo system, other equipment, store CDs, and so on.
Varieties
There are several types of cabinets that can be installed under the stairs. This allows you to choose the optimal piece of furniture.
Without doors
This is an open shelving unit with lots of shelves. They are easy to install and therefore are in high demand. Typically, such a piece of furniture is installed in the living room or kitchen to store books, dishes, etc. The rack fits harmoniously into any room design. The main drawback is that things on the shelves quickly gather dust due to the lack of doors.
With hinged doors
A classic wardrobe with a standard way of opening the doors. Inside the product you can install hanging rods, shelves, drawers, baskets, etc. This piece of furniture can replace not only a standard wardrobe, but also a dressing room, if the space under the stairs allows. The model is distinguished by ease of manufacture, functionality, and visual appeal.
With sliding doors
A sliding wardrobe is a compact piece of furniture. Thanks to the sliding doors, it does not take up much space. The model fits harmoniously into any interior. Mirrors are usually installed on doors to evaluate your appearance before leaving the house. The main disadvantage of a sliding wardrobe is the complexity of execution. To make sliding doors, you need to have the appropriate knowledge and skills. For this reason, it is better for inexperienced craftsmen to choose another model.
With drawers
A cabinet with drawers is usually used when storage space is required for small items for various purposes - various accessories, kitchen utensils, etc. Boxes can be made of different sizes, capacities, etc. The interior item can be made not only with drawers, but also with baskets. The latter elements are most often used for linen.
A cabinet with only drawers is rarely equipped, since it is difficult to make a large number of facades yourself and is not economically profitable.
Modular cabinet
Stylish modern piece of furniture. It is assembled from several modules, which eliminates the need to independently assemble the frame, install shelves, drawers, doors, etc. However, the main difficulty is that it is difficult to select modules of suitable sizes for a specific staircase space.
Combined
Combined cabinets under the stairs are the most popular interior items. They combine several models at once - open shelving, products with drawers, with doors, etc. Such cabinets are characterized by functionality, ease of use, and visual appeal. These interior items can be selected to suit any room design.
Expert opinion
Erokhin Sergey Nikolaevich
cabinetmaker, work experience - more than 15 years
If you need to make your own built-in wardrobe under the stairs, then it is best to choose models with a minimum number of doors and facades. Each such element complicates the work of the master, since it must first be cut, then decorated, and only then installed. That is why it is easiest to make open shelving. All that is needed in this case is to install the frame and screw the shelves to it. No special finishing is required here. If you need a stylish wardrobe, then it is best to entrust its manufacture to professionals.
Photos of cabinets in the interior
The basement is decorated using any furniture. It is desirable that this furniture have decorative accessories, finishing and materials that match the flight of stairs in color and style. In this way, you can get a more durable structure that favorably integrates the interior of the entire room.
Quite often, the design includes products made from MDF, chipboard or wooden models. For furniture facades, photo printing, sandblasted patterns, opaque images, colored and transparent glass with backlighting or mirrored doors are sometimes used, which are especially suitable for organizing a dressing room or corridor.
A shelf-shaped wine bar with compartments and racks for bottles will fit perfectly under the stairs in the dining room or living room. For the kitchen space, you can equip a suite in this area, and in the hallway you can take up space under the steps with a hanger, shoe shelves or small racks for storing things, keys and umbrellas.
The nursery has space to store children's toys, books, clothes and shoes. If there is a more spacious closet under the stairs, you can store a bicycle and various sports equipment.
Materials
The following materials are used for the manufacture of interior items:
- Tree. Eco-friendly durable material. It is used to make both the frame of the interior item and the internal filling and facades. The disadvantages of wood are high cost and lack of resistance to the negative effects of moisture. For this reason, it is usually used to arrange small cabinets or open shelving under the stairs in the hall or hallway.
- Chipboard, MDF, laminated chipboard . Such materials are used as an alternative to wood. They have a more affordable price, so they are in high demand. However, before purchasing, you need to pay special attention to the availability of certificates, since the production of some materials may use harmful substances, which makes their use unsafe for the manufacture of interior items.
- Glass, bamboo, rattan, etc. Such materials are usually used for facades or interior decoration.
- Metal. This material can be used to make a frame, individual filling elements of the product - rods, etc.
Installation
You can build a cabinet under the stairs yourself if you properly prepare for the work and follow the step-by-step installation instructions.
Materials and tools
To make this piece of furniture, you will need the following materials and tools:
- materials for frames, internal filling, facades;
- fittings for doors, shelves, drawers, etc.;
- fasteners;
- brackets;
- electric drill, screwdriver;
- jigsaw;
- pencil, tape measure.
Preparing for work
Before starting installation of the product, you need to carefully prepare for work.
The preparation looks like this:
- Make a drawing of an interior item. To do this, calculate the size of the shelves, the height of the doors, etc. In order not to create a project yourself, you can take a ready-made version and adjust your dimensions to it.
- Sawing parts . It is carried out in accordance with the project. First, markings are made on the material, after which the corresponding elements are cut out. Each of them is marked with a serial number so as not to get confused during installation.
- Free up space under the stairs. They remove all unnecessary things and dismantle the flooring if necessary. Next, the floor and interior items located next to the stairs are covered with film to protect them from contamination.
Installation
To install the cabinet, proceed as follows:
- Assembling the frame. To do this, use either a metal profile or wooden racks. The frame is fixed to the floor and stairs using fasteners. At the same time, take into account that you need to leave a small gap for installing elements of the interior item.
- The frame is covered with material. For this, drywall, MDF, etc. are used. Next, install shelves, drawers, hanger bars, etc.
- The doors are fixed. First, the door frame is fixed, then the hinges are attached with fasteners. Only after this the sashes are installed.
Decoration
Decoration of the cabinet is carried out only after the complete assembly of the interior item.
Typically used:
- paint;
- wallpaper;
- decorative panels.
The main thing is to choose a finishing option that will harmoniously fit into the interior of the room.
Important note! Decoration of the sashes is carried out before they are fixed on the hinges.
Lighting
Any built-in closet under the stairs can be equipped with lighting. To do this, it is not necessary to extend wiring to the interior item, groove surfaces, etc. You can simply attach special lamps to battery-powered suction cups. Such lighting fixtures are installed either on the ceiling for general illumination of the space, or on each shelf to illuminate a specific area.
A built-in wardrobe under the stairs is a piece of furniture that does not take up useful space and helps optimize the space in the room. The main thing is to choose the right model for a specific design.
How to make a closet under the stairs
In this matter, you can trust experienced specialists who will design and manufacture the structure according to your individual parameters, or make a cabinet under the stairs with your own hands.
Let's divide this process into stages.
Niche preparation
Here it is important to decide whether the storage system will occupy the entire space under the stairs or only part of it. In most cases, the niche is a triangle, and the section in the area of the lower acute corner will not be complete. You can place a roll-out drawer there for small items, a niche for interior details, or abandon it altogether, sewing up this space tightly.
The same goes for the top corner. It can complicate the situation if, for example, you choose the option with sliding doors. It can also be eliminated by creating a rectangular area underneath this space for a standard cabinet, or used as a custom-shaped shelf or drawer.
The standard depth of an ordinary closet is 65 cm, the width of the flight of stairs is much larger. If you arrange all the free space under the stairs for a closet, the sections will turn out to be very deep. In the case of storing large and rarely used items, this will be very useful. But for a wardrobe, for example, this option is not very convenient - you will have to reach for things located at the back wall. Therefore, it is recommended to reduce the depth of the sections to standard by sewing up the back wall or leaving free part of the under-staircase space in front of the cabinet.
The load-bearing elements must be the stairs and the walls of the room themselves. Gypsum board and other sheathing may not support the weight of structural elements.
Internal filling
Taking into account the selected model and the requirements for the functionality of the cabinet under the stairs, a detailed plan drawing is created. On it, mark the dimensions of the length, width and depth of all sections. Do not forget to also take into account the thickness of the partitions. The internal configuration of the cabinet should include the optimal number of sections of the required sizes.
If part of the space is intended to be used for outerwear, we recommend making two niches: in one you will hang the clothes you wear at a given time, in the other you will store things for other seasons. The rods can be arranged in one or two rows if the height allows.
Leave the distance between the shelves about 30 cm; if it is a bookcase, then 25 cm is enough. The length of the mezzanine should not exceed 1 m; if you want to make it longer, ensure that it has a support every meter.
If you are going to store bed linens in the closet, it is better to use baskets. In them, the laundry will be perfectly ventilated, maintaining freshness.
The entire internal structure of the cabinet can be assembled from chipboard (thickness 16 mm) using confirmatories and self-tapping screws for fastening. Cut the components exactly to size in accordance with the drawing.
Lighting can be provided in the storage system. Illuminated display cases look great, but a light bulb in a wardrobe wouldn’t be out of place either. Care should be taken to ensure that electricity is supplied to the cabinet in advance, preferably at the stage of finishing the common room with a staircase.
Doors
In the process of making a cabinet under the stairs with your own hands, you can use swing doors, compartments, cargo systems, choosing one option or successfully combining them.
Don't forget that swing doors need enough space to open freely. For a cabinet under the stairs, this is the easiest option to install. However, in conditions of shortage of space, as well as in order to increase the comfort of use, they resort to coupe designs. The difficulty is that if the door leaf exactly replicates the space under the stairs, some of them will not be able to walk freely on the rails. Therefore, most often the niche under the cabinet is reduced to a rectangular one or one corner is left beveled. An excellent solution would be to combine such doors with one or more hinged or drawers or shelves.
Louvered facades look very impressive in a country house or dacha. They will also contribute to better ventilation of the under-stairs storage system.
In order for your closet to serve you for many years, you need to use a reliable sliding system. The sliding mechanism consists of rails, rollers and a metal profile. Aluminum components have many more advantages compared to steel ones (lighter, unlimited color palette, the ability to use a soft-closing closer), but they also have a higher price. The length of the doors should not be more than 1 m, this will avoid creating too much load on the fittings and will increase its service life.
A ladder with cargo system drawers is an incredibly comfortable option for a storage system. You can build drawers or baskets on telescopic ball or roller guides of any configuration.
You can purchase all components in stores specializing in the sale of furniture fittings. Installation is carried out according to the instructions.
FAQ
What kind of cabinet under the stairs would be easiest for a novice craftsman with no experience to make?
The simplest model is an open shelving unit. In this case, you only need to assemble the frame and install the shelves.
Is it possible to install a spacious dressing room under the stairs?
Yes, but only if the space in the room allows. The dressing room is made behind closed doors, and the internal filling is made in the form of crossbars for hangers, shelves, shoe stands, drawers, etc.
Can a cupboard under the stairs replace a regular cupboard?
Yes, if the space under the stairs is of appropriate dimensions. In this case, you can make a full-fledged closet with several compartments.
What shape can I make a built-in wardrobe under the stairs?
Usually standard geometric shapes are used - rectangles, squares, trapezoids, etc. However, you can make a semicircular or other option, if space allows and it will fit harmoniously into the interior of the room.
What design is suitable for a built-in wardrobe under the stairs?
This piece of furniture fits any style. The main thing is to choose a suitable finish, for example, lining for country, bamboo for ethnic design, etc.
Nuances of cabinet placement, design dimensions
The advantage of installing a cabinet under the stairs is the optimal dimensions of this piece of furniture. The depth of the structure is equal to the width of the steps. The height of the cabinet at its maximum point must be at least 0.95 m.
Such dimensions allow you to organize storage systems for household appliances, bulky items, clothes, shoes under the stairs, as well as equip a wine store or mini-bar, shelves for souvenirs, a TV area or a corner with aquarium fish.
The size of the flaps may vary. However, the large hinged cabinet door is inconvenient to use. It is better to install furniture with two small doors. The presence of areas with blind areas is allowed. They are convenient for storing boxes.
The maximum permissible width of hinged cabinet doors is 1 m. If this figure is larger, the hinges are deformed under the weight of the doors, as a result of which the built-in closing/opening mechanism will stop working.
If you plan to install open shelving under the stairs, it is necessary to match the shelves in width and height. This is done so that in the future they can store objects of different sizes. The weight of shelves loaded with things should not overload the stairs. It is better if their mass is moderate and evenly distributed over the entire area.

