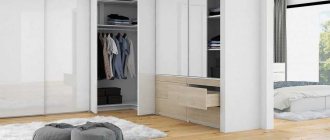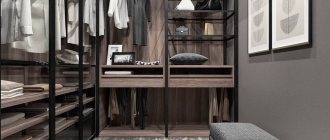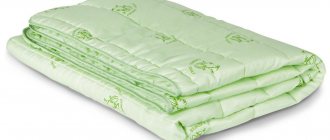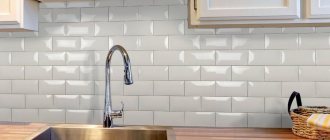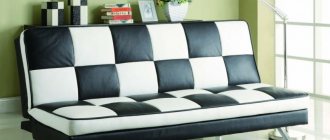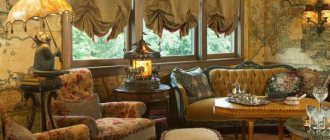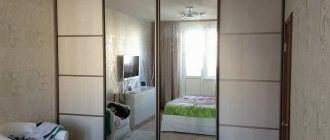<
>
According to established tradition, a closet in a living room interior is not just functional furniture that allows you to conveniently store things. This is a key element to focus on when planning the rest of the room. Therefore, it is the closet that will set the main style of the entire room.
Purpose
The living room has a high level of traffic; long tea parties are held here, books are read, and family members enjoy watching interesting films. In other words, everything here should be conducive to rest and recuperation. But what if there is not enough space in the bedroom for the home owners’ personal wardrobe? You can install such a piece of furniture in the living room.
Living room furniture must certainly be functional if the room is small. The comfort of the residents of the house largely depends on this aspect. It is not enough to just have beautiful cabinets, shelves, and cabinets to make your stay in the living room as comfortable as possible. If you place a wardrobe here, in which you plan to store a fairly voluminous wardrobe of the owners without concealing additional space, then the selection of such furniture must be taken with full responsibility.
A wardrobe is a complex piece of furniture. This is a guarantee of the safety of things, shoes, and accessories of each family member. Such designs provide a person’s wardrobe with reliable protection from the negative effects of sunlight, dust, dirt, insects (provided that special products are used that are installed inside the wardrobe) and contact with the sharp claws of a domestic cat or the teeth of a dog. Even from high humidity in the living room, you can protect your clothes with the help of a wardrobe, since a closed product creates a normal microclimate for storing clothes. However, you don’t need too much free space to install a modern wardrobe. The furniture industry offers many different models that are optimal for installation in a small living room.
The correct sizes of shelves, the presence of special storage systems and the installation height of crossbars with hangers will allow you to store things without crushing them. This will significantly extend the service life of textiles, shoes, and haberdashery.
Doors
Hinged doors - doors open outward and are mounted on hinges. This option is most common, but when opening it requires free space.
Sliding (“coupe”) doors open to the side: they ride on rollers along guides. This opening method does not require additional space, but it does block access to other sections of the wardrobe. It is convenient to work with such a model even in cramped conditions. Dust and small objects stuck in the door grooves make them difficult to move.
There are two options for guides:
- lower – designed for low and light doors (doors for mezzanine);
- top – used for high and heavy doors (mirror doors). In addition to the ability to withstand significant loads, dust does not accumulate on them, small objects and pet hair do not fall on them. Doors on top tracks are more durable and easier to open.
Folding (“accordion”) is a middle option between the previous methods: the doors open outward, while folding in half. The “accordion” loses to the “compartment” in saving room space, but wins in ergonomics: it provides access to various parts of the closet.
With a roller shutter - the door goes down from top to bottom (like a blind). Like the sliding method, this option does not take up space in the room, but provides access to all parts of the cabinet.
Hinged - found in the lower sections of some tall cabinets.
Kinds
In the living room today you can place different types of cabinets, the main purpose of which is to store the wardrobe of the home owners. The following describes the most popular options among consumers.
Modular
The modular wardrobe is widely popular these days. This is affordable, practical to use furniture that is characterized by a high degree of mobility. Modular cabinets are produced in series that also contain cabinets, shelves and other pieces of furniture, so the cabinet itself can be selected separately or as a component wall. The modules are perfectly combined with each other, so they make it easy to create practical, comfortable interiors in an ordinary small living room.
The contents of a modular wardrobe are standard and not very varied, but the cost of such furniture is quite low. If a person has a completely standard wardrobe (trousers, dresses, sweaters, and not stage outfits and frills), and does not use a locker to store specific paraphernalia or sports equipment, then standard storage systems will be quite sufficient.
When selecting a model wardrobe for clothes, it is important to know exactly the parameters of the space into which it will fit.
Some difficulty may arise, since the width and height of model furniture are often standard and may not be suitable for a particular room. For example, the width of the wall is 155 cm, and the available width of the cabinet is 150 cm or 160 cm. Then you will have to take a one and a half meter product.
Built-in
Built-in wardrobes are made according to an individual design and measurements of a specific space, therefore they are somewhat more expensive than model products. But such furniture is created taking into account all the requirements of the home owner, based on his preferences, wishes, and habits.
A built-in wardrobe should be installed if the living room has a niche, a non-standard shape, or a free corner. Niche walls will help save on the cost of manufacturing such a structure. After all, you won’t have to spend money on purchasing material to create cabinet walls; instead, storage systems will be hung directly on the wall surface. The main thing is to choose convenient doors and organize the correct lighting of the cabinet, which will help make it as comfortable as possible for use.
If there is no niche, the cabinet can be made up to the ceiling, with one side adjacent to the wall. Such tall structures will help to accommodate the maximum number of clothes without losing free space in the hall.
Closet
The most popular option for the living room today is considered to be a wardrobe, which is characterized by convenience and good spaciousness. It is optimal to arrange such a product in such a way that it is in harmony with other pieces of furniture and becomes an integral component of a single interior.
This can be a design with two walls, a lid and doors, a product with one wall, a roof and doors, a design with one door and a storage system, the function of the walls and lid in which is performed by the walls and ceiling of the niches in the living room. It all depends on the characteristics of a particular space. You can also make a corner wardrobe for clothes. Here the variations are also quite wide, since the arrangement of shelves in such furniture can be different.
| Shape of shelves inside the cabinet | Nature of the location | Advantages and disadvantages |
| Triangular | One above the other | Roomy, but somewhat inconvenient to use. |
| Rectangular or square | L-shaped arrangement | Less roomy, but very comfortable. |
| Pentagonal shelves | One above the other | The maximum level of spaciousness due to the impressive depth of the cabinet, but the minimum level of comfort, since it will not be easy to get to the deepest point. |
Equipment (wardrobe)
A pantograph is a wardrobe “elevator”, consisting of a crossbar attached to movable joints and a handle with which the bar is tilted to the desired level. This “lift” is very convenient for placing clothes at the top of the closet.
Turbo hanger – used for storing ties (up to 70 units). Equipped with a motor for rotating the carousel and lighting.
Illumination makes it easier to use the closet in the dark: to find the thing you need, you don’t need to turn on the light in the room. Lighting can be external (on cornices) and internal (on shelf panels).
A mirror - in addition to its main function, visually expands the space of the room. The mirror can occupy the entire area of the cabinet doors or part of them. On the other hand, the mirror collects fingerprints well and attracts dust - such a surface requires regular maintenance.
Materials for production
To create cabinets for the hall today, several materials are used more often than others:
- natural wood is an environmentally friendly material with a long service life. It is not afraid of mechanical stress, since the wood is highly durable. This is a practical and very beautiful option, but if the living room is tiny, natural wood can somewhat overload the space. In addition, a cabinet made of solid wood will be quite expensive;
- MDF is a cheaper alternative to natural wood. The material is quite durable, comes in a variety of colors and textures, and is durable. It is actively used to create facades for wardrobes and, less often, to make frames for them, because MDF is still not very cheap. Often, it should be combined with plywood to get a beautiful and inexpensive cabinet for the hall;
- Chipboard is the most affordable material, which is actively used for the manufacture of wardrobes installed in residential premises. Chipboard is afraid of high humidity, so in the kitchen cabinets made from it do not last long, but for the living room such designs are just right. But it is worth remembering that the aesthetic qualities of chipboard are not very great. It should be combined with other materials to give the cabinet a more interesting look.
To decorate the cabinets in the hall, glass, chrome-plated parts, stained glass, photo printing, ceramic, plastic, and metal fittings are used.
Wood
Chipboard
MDF
Frame
Single -cabinet is a one-piece cabinet that does not involve combining elements into a new design.
Modular - allows you to add new blocks (modules) or swap sections without reducing its reliability. For example, you can make 6 or 5 door cabinets. Another option is a combination of closed modules and open sections.
The modular body allows you to create symmetrical and asymmetrical designs depending on the living room interior or the user’s desires.
Style decision
The style of decor for a living room with a wardrobe can be completely different. The main thing is that the furniture is successfully combined with the decoration of the walls, ceiling, floor, and is made in the same style and current color. Today, living room decor is increasingly being used:
- minimalism - it is characterized by a minimal amount of furniture and decorative elements on the walls. One large wardrobe should be combined with a soft sofa, coffee table, and carpet according to the color scheme. The product should not be decorated with various decorative elements, because minimalism does not tolerate such solutions;
- classic is a timeless classic trend for living room decor, which is perfect for this. Suitable for wooden wardrobes in natural shades. They can be decorated with wood carvings and laconic metal fittings;
- High-tech is a modern style, which is characterized by a large number of metal and glass surfaces. Therefore, a high-tech wardrobe can have chrome fittings, supports, and be as laconic in design as possible;
- for rural country and Provence, it is better to choose furniture with an antique effect without gloss or decorative excesses;
- For a catchy pop art look, the cabinet can be painted in an unnatural color, becoming a bright accent of the entire interior.
Which manufacturer to choose
The market can offer you a wide range of furniture manufacturers (both domestic and foreign). Furniture factories Lazurit, Ronikon and Amelie are considered leaders in production in Russia.
Manufacturers are distinguished by a high level of quality and a large assortment of furniture, which is made in a wide variety of styles and from a wide variety of materials.
The main advantage of these manufacturers is their low cost compared to foreign manufacturers.
Foreign manufacturers are represented by the following countries: Italy, China, Germany, Spain and a number of other countries.
Filling
A living room will only be functional and practical when all the interior items present in it cope with certain functions. Regarding the wardrobe, its main function is the ability to place the home owner’s varied wardrobe inside the structure.
What should you put inside your wardrobe to make it as convenient as possible, despite its tiny size? Experts recommend the following:
- if the product is used by a representative of business style clothing, it is important to provide a trouser rack, a sufficient number of hangers for shirts, and shelves for shoes;
- if the owner of the closet prefers voluminous sportswear, it is better to make shelves for storing it higher;
- To store linen and hosiery, it is worth organizing drawers: several for women, several for men. If there are children in the house, the boxes should be equipped with safe plugs that will prevent the box from falling out on the child;
- for frequently used items, the shelves are made lower, and for seasonal clothes it is better to use the highest shelves. Shoes in boxes are stored on the mezzanine, and in open form on the lower tier.
Design
Closed - consists of drawers or shelves with doors. The doors themselves can be either solid or glass (for monitoring stored items). Such a cabinet, equipped with locks, protects documents and belongings from unauthorized persons and dust, but will be more expensive. Wardrobes are closed.
Open (rack) - consists of shelves, and the doors and back wall are (sometimes) missing. In the latter case, the wall is replaced by an office wall. The open version is cheaper than the closed model, but provides quick access to things and documents. The disadvantage of an open cabinet is the lack of protection of the contents from strangers and dust.
Important: with the help of such furniture you can divide the room into zones, for example, in a one-room apartment.
Combined - combines open and closed sections. For example, open or glazed shelves (upper part) and drawers with sliding or hinged doors (lower part). Due to their versatility, combined cabinets are most common.
Important: a combined cabinet can be used to store documents and things, which will save money and space in the room. In this case, the optimal distribution of items will be as follows:
- open sections - souvenirs, dishes, books, photographs;
- closed sections - clothes, linen, household appliances, various equipment, documents.
Selection rules
The functionality of a living room wall without a wardrobe is low, because the question of storing clothes remains unanswered. The wardrobe can be placed in the living room, and it will provide the user with the maximum level of comfort if there is no place to install it in the bedroom. But what should it be? Let us describe the factors that can influence a person’s choice.
You should not choose the largest cabinet, it will be roomy, but such furniture looks bulky in a small room. An excessively small product will not be functional, since it will not allow everything a person needs to be placed inside it. Measure the room to determine the width of the cabinet needed. If this is a small figure, use the entire height of the wall. If the width is quite large, you can refuse an excessively tall product.
For a spacious room, choose furniture of any tone, for a narrow room - only light models. If the decoration on the walls is excessively bright or dark, it is better to choose a light cabinet without any special decorative elements. If the walls are plain and light, then choose original furniture with eye-catching decor.
A good wardrobe for clothes cannot be cheap, since it must last for quite a long time. Do not skimp on the quality of components; the level of functionality of cabinets and shelves depends on them.
Form
Linear (rectangular) is the classic version that is most common. A linear cabinet can be placed almost anywhere.
U-shaped - two halves of the cabinet are placed on both sides of the door and connected by the section located underneath it (mezzanine). This type of cabinet takes up a significant amount of space.
L-shaped (corner) – allows you to fit the cabinet into a corner, thereby saving office space. On the other hand, the corner model cannot be placed anywhere. The optimal solution for small spaces.
Photo
Adviсe
- First, you should measure the space where you plan to install the cabinet. Knowing the parameters of width, length and height, it is much easier to choose the appropriate model.
- It is better to purchase quality products from well-known brands than a cheaper option that is questionable in terms of quality and safety. A high-quality cabinet has an appropriate certificate and a hygienic certificate.
- It is necessary to make sure that there are no defects in the cabinet (scratches, chips, deformations). This is especially important when choosing products for the bathroom, since moisture can penetrate through cracks or holes, which will lead to rapid damage to the cabinet.
- It is worth checking the reliability of connections, retractable mechanisms and fittings (hinges, ties, guides, handles, etc.). Doors should open freely and not creak. Make sure drawers close and open quietly and easily.
- It’s good if the cabinet is easy to assemble and disassemble. Such furniture will create fewer problems when moving.
- All surfaces of the cabinet must be polished, varnished or have an appropriate protective coating.
- The legs of the cabinet must be covered with a plinth - a strip that protects the space under the furniture from dust. The plinth is a decorative element and also often acts as a support and increases the rigidity of the model.
Popular models
Cabinets are designed to store various things. Based on its purpose, fashion designers have developed several varieties of this piece of furniture. The most common cabinet designs are:
- Corpus. Traditional products that are not tied to one place and can be rearranged or moved to another room if necessary. As a rule, cabinet models are quite impressive in size, although there are also compact examples.
- Modular. These are modern and very comfortable designs. They are made up of individual parts, which allows you to change the configuration at the request of the owner. You can add new elements and expand functionality due to more efficient distribution of the useful volume of the cabinet. Such solutions are not suitable for every interior style.
- Built-in wardrobes. These structures are installed between two opposite walls, cutting off some part of the room. They are usually large in size. If there is a niche, the cabinet is placed in it and you get a more neat surface with a lot of useful features. Such models can have different design options, match any style, and be built into the entire wall of the room. This allows the cabinet to harmoniously fit into any room, complement and highlight the features of the interior. Large mirrors are often installed on the doors of such designs, which visually expands the area of the room, making it more spacious and brighter. Typically, built-in products are made to order. This makes it possible to use the allocated space with maximum efficiency and obtain comfortable and functional pieces of furniture.
- Closet. A practical and convenient option, one of the types of built-in structures. Its special feature is large doors that move sideways along guides. Thanks to this, there is no need to leave space for the doors to move, as is the case with swing options. Usually mirrors are installed on canvases, which allows you to visually expand the area of the hall. The only drawback of such cabinets is the lack of stylistic options for the design of the facade.
- Showcase. This is a type of cabinet with glazed doors. For such products, the glass is left transparent, which allows you to see the contents. This type of cabinet serves as an excellent decoration for the room, but at the same time requires order and cleanliness inside.
- Suspension. These structures are mounted on walls using a hinged method. The size of such products is relatively small. Typically, hanging cabinets serve as a complement to sets - walls, slides.
- Pencil case. The narrow and relatively high body allows you to accommodate a large number of things or dishes. Convenient for rooms where there are small partitions that do not allow the installation of wide models.
- Combined. This is a multifunctional furniture set, which is commonly called a wall. This type is familiar to everyone. In Soviet times, the wall was an indicator of a family’s wealth. Today, such samples have somewhat lost their attractiveness in the eyes of people, but have not yet disappeared.
- Book. A type of display cabinet with transparent walls. Another remnant of the Soviet era, stylish and highly appreciated by people reading. For owners of large libraries, such a cabinet is useless, since it can accommodate a relatively small number of books.
- Posudny. It is also a type of showcase. Often there are cabinets with blank doors. Such a product is installed in the hall infrequently, usually when there is absolutely nowhere to attach it.
It is also necessary to mention corner models. This is a convenient option for a hall in a small apartment. They are designed for installation in a corner formed by two adjacent walls. There are rooms where the furniture is divided into parts by doorways. Installing a corner cabinet can partially solve the problem of lack of space.
The main types of upholstered furniture for the living room, options for its placement
Hull
Modular
Built-in
Closet
Showcase
Suspension
Pencil case
Combined
Book
Posudny
Angular
Lighting in a small living room
Correct placement of lamps visually increases the size of the living room, so a small room should have several of these devices:
- built-in lamps in the ceiling, in corners on the floor and on the table (it is best to select lamps covered with lampshades in cool colors);
- small sconces near the mirror, above the sofa and armchairs.
Light sources in the interior of a small living room also help to emphasize and decorate certain areas, providing contrast between bright and shaded areas. The play of light and shadow will emphasize the dignity of the interior and create cozy comfort.
Decorating a small living room
For a small room in which the owners plan to welcome guests, wallpaper and water-based paint are suitable, and the surfaces can be either plain or multi-colored. The walls, floor and ceiling can be decorated with patterns, but not too large, so as not to “eat up” the extra space. The patterns and texture of furniture items should be in harmony with the surface finish.
For floors in cramped spaces, natural wood in light shades is suitable - laminate or parquet with floorboards laid out longitudinally. A simple white ceiling, surrounded by thin cornices with a three-dimensional pattern, visually expands the boundaries of the living room and looks very stylish. You can paint the surface with the same shades as the walls, but only if you choose light colors.



