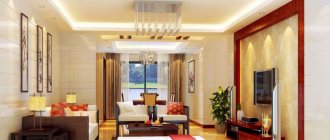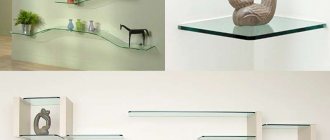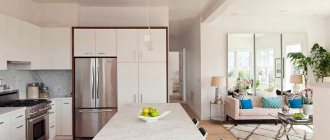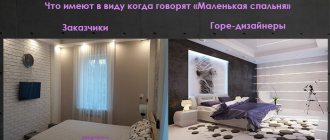Many rooms need to be divided into zones:
- kitchen - highlight the dining and work area;
- bedroom - arrange a space for an office;
- living room - allocate a place for work and relaxation, which will significantly increase the comfort of everyone who is in it;
- one-room apartment - separate separate sleeping areas for all family members.
There can be many such reasons. You can divide rooms into zones using light partitions that do not interfere with the overall design of the room.
The main goal of any zoning is to solve everyday problems with a visual sense of the integrity of the space when dividing it into separate corners that are convenient for all family members. Separation requires a room where two children live, each of whom needs their own separate space, where the child lives with adults.
This is especially true when the parent and child are of different genders. Separating the children's area from the adult area with a partition will solve several problems at once. Children's games will not disturb adults. Students will have their own corner to do homework.
Shelving partitions
They serve as an excellent decorative element and at the same time are very useful for the home. In addition to their main purpose, they can store all kinds of items: magazines, documents, flowers, etc.
They are also called “partitions with shelves” because they often act as an open cabinet.
Most often, shelves are used to store books, souvenirs, and decorative items.
We divide the space with threads and ropes
A decorative partition can be made of various kinds of threads and even ropes. This option will look impressive if you maintain a strong tension at the ends.
Beads are often strung on threads.
Such options are popular in eastern countries. Now they are part of our everyday life and allow us to add color to our design.
The ombre principle can be implemented everywhere and can serve as an example of dividing a room with curtains.
Thin dark threads add airiness to the space.
Lungs
Close the space slightly. Visual zoning.
Light limiter includes draperies.
Sliding partitions
Place them in separate rooms. Choose easy-to-use patterns that suit your project. Fabric glass is often used.
Fusible folding partition suitable for non-standard applications. For example, it will save space on an area of up to 2 meters.
In case of zoning, the sliding doors, which we are used to seeing in special sliding wardrobes, will go in the right direction.
Modular
They are distinguished by ease and speed of construction. They consist of a frame, filler, support, and connection points. Modules are:
- Stationary . The steel or aluminum frame is fixed to the walls, floor and ceiling. Modular elements are pressed against the frame with profiles. If necessary, the panels are dismantled. The structure can include door structures and cable channels.
- Mobile . The modules are joined at a given angle in the intended combination. The design is based on racks and supports that do not provide for fixation to the floor, ceiling and walls. The modules are a set of aluminum structures that are connected by racks.
Advantages of modular partitions: a variety of models, no installation permission required, no finishing work required.
The disadvantages lie in the high cost when compared with traditional structures, as well as in the low load-bearing capacity.
Blinds
You can use horizontal blinds.
Or vertical blinds.
Screen for a room
There are many options for using partitions. The most popular examples in the photo are below.
Plasterboard partitions
The most popular solution for dividing space into zones is plasterboard partitions.
The plasterboard profile can be compacted into any shape suitable for specific needs.
Make special niches in the hole.
Also used as an option to delimit room boundaries in combination with sliding doors.
Let's consider the properties of materials.
Brickwork does not have any particular aesthetics, but does not require additional cladding if a deliberately rough texture is appropriate. Refers to traditional building materials, recommended for the capital construction of partial walls in the loft style.
Among the advantages is the ability to choose porous, facing or refractory bricks (when adjacent to a stove and fireplace).
It’s quick and easy to install, the material is available, if you want to change the style of the wall, there’s no need to dismantle it, it’s easy to plaster and give it a new look. Disadvantages include large mass and construction dust during dismantling.
Transparent glass is a simple eco-friendly material, has excellent light transmittance, looks fragile and weightless.
The aesthetic and barrier properties of a transparent partition in the interior are undeniable. Other advantages include a large selection of glass, including stained glass and sandblasted patterns. It is indispensable for delimiting houses without walls of a large area. Among the disadvantages is that the “fingerprints” left behind have to be systematically wiped off.
It is difficult to install from floor to ceiling; it is better to entrust this to a specialized company.
Wood is an excellent natural basis that fits harmoniously into any style.
The aesthetics of wood texture is undeniable; you can choose any shade. The material is quite expensive, but it is possible to replace it with laminated chipboard, eco-veneer or decorative plywood. Among the disadvantages are possible knots and small defects in the fibers; when the wood dries out, cracks and curvature are possible.
The environmentally friendly material “breathes”, but warps with temperature changes and high humidity.
Metal forging looks light and aesthetically pleasing - it is an independent art object and a stationary barrier that allows light to pass through. With the help of decorative partitions in a house or apartment made of metal, you can delimit any adjacent rooms or functional areas. Modules with the same floral or geometric pattern, including bars on the windows of the 1st floor, look harmonious.
The grille rusts, so it requires priming and painting. But this is an affordable solution - in any workshop they will make it according to the sketch or offer ready-made options.
Drywall sheets (GKL) are an affordable base from which sides, arches and storage systems are most often constructed. When choosing the design of plasterboard partitions, it is important to take into account their functionality and the final coating - plaster and paint or wallpaper.
The profiled frame and easy-to-cut gypsum board material makes it possible to construct any niche arch, wall or cabinet.
After remodeling an old apartment, it’s easy to redistribute the usable space with them. By varying the final coating and lighting method, this material is chosen for spatial barriers in any style. But at high humidity, it is undesirable to use gypsum boards (bathrooms and adjacent parts of the apartment). Shelves made of gypsum board (cardboard with gypsum) need to be reinforced with more durable materials.
Stained glass products are “two in one”, glass and metal with high aesthetic properties. Any stained glass window is an independent art object.
Without them, interiors in the Art Nouveau style of the early 20th century Neo-Gothic are unthinkable, but they are applicable much more widely, depending on the design. They can be ordered from any specialized company or done independently, using the equipment. Practical inserts in a solid frame with a visual effect of lightness. A more affordable option is regular glass with stained glass film, but no one can vouch for their strength.
Shielded shields made of fabric or thick paper on a reliable frame were invented by the Japanese, so they are often used in decoration inspired by Japanese minimalism. The appearance of the screen can be easily varied, depending on the color and pattern.
Cloth and rice paper are not a reliable base; after damage, they can be easily replaced without changing the base.
Furniture racks are functional and have invaluable advantages when you need a barrier for zoning. On the shelves you can place any accessories and small items, equipment and stationery.
Open shelves let in enough light. They are built permanently - in the form of a low side or a full-fledged partition up to the ceiling. An excellent solution for separating an office, nursery or bedroom from the living room.
Portable screens are another mobile type. Their advantage is the ability to move, they are constructed from simple and affordable materials of small mass.
From MDF
Beautiful openwork partitions made of MDF will decorate a modern interior.
They look great in every room. They can be used for zoning internal space.
Glass partitions
Transparent glass partitions look ethereal and do not obscure the space.
Using glass blocks you can completely cut off zones. For example, a place to sleep, a bathroom or a kitchen corner.
Bar counter for room zoning
The bar counter perfectly separates the kitchen from the dining room. This is a salvation for owners of combined living rooms with kitchens and one-room apartments. Often the bar counter also serves as a dining table. Thanks to its height, it allows full access to light, but nevertheless clearly separates the boundaries of the room.
The bar counter matches the overall tone of the room with a glossy surface and serves as a partition between the kitchen and living room.
Wooden partitions
Wooden structures fit perfectly into the ecological style.
Typically, wooden slatted partitions are used to divide the space in a room.
It can also be used to separate zones in a room.
You can use the original version - vertical partitions made of branches and bamboo.
What are there
Based on the type of construction, wooden dividers are divided into two large groups: stationary and mobile.
The first category includes fixed structures, the elements of which are rigidly attached to the ceiling, floor and walls, and are also fixed to each other. These can be false walls and half-walls, vertical slats, patterned screens or shelving made from partitions. The main advantage of such systems is their neat appearance and stability; they are often used as an alternative to an entire wall. The second category includes any transformable models: screens, sliding and folding dividers. Such models are good because with their help you can easily change the structure of the room, separating zones or, conversely, forming a single open space.
Instagram @startdesign.spb
Instagram @evg.petrenko
Instagram @olgabondar_design
Instagram @design.karieva
Instagram @ma_gurova_design
Separation by appearance
- Solid sections have good heat and sound insulation and provide maximum privacy.
- Slatted - parallel vertical slats that also create privacy for the area, but at the same time allow air, light and sound to pass through.
- Openwork - carved continuous structures with patterns.
Instagram @klimina.design
Instagram @st.ar.studio
- Small rooms
13 top design techniques for decorating a living room-bedroom (when you have to combine)











