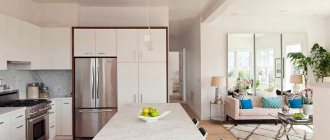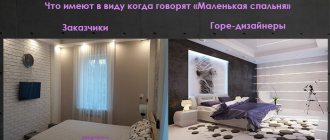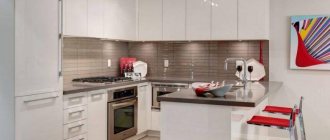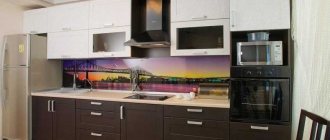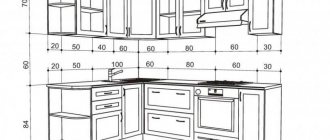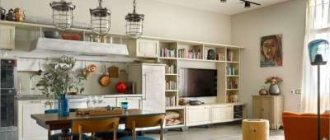/Design/Kitchens of medium and large sizes/
In the kitchen of 18 sq. meters, almost everything is possible - a non-standard layout, the use of dark or bright colors, the organization of a spacious dining and work area, the placement of a bar counter, an island or a sofa. How not to miss all the possibilities of a large space, but at the same time not to overload it? We suggest studying the issue of kitchen design 18 sq. m on 6 real examples of interiors with different layouts.
Choosing kitchen design from a photo
When starting the first steps of renovation, dismantling old furniture, apartment owners do not always clearly imagine what the kitchen will look like after renovation. It is difficult for people who are far from construction and design to calculate everything and create the ideal layout.
In this case, you can consult with specialists or order a kitchen design project. You don’t have to scrupulously measure the parameters of the room, calculate what height and length the kitchen set will fit into the allotted space, what materials to use for renovations and in what quantities. Of course, this is very convenient. But, it is also very expensive.
It’s easier to go to Internet design sites and view a selection of photos of an 18 sq. m kitchen. m. This will help you choose a sample of a real kitchen of 18 square meters. m and stick to its main line. Minor details can be modified during repairs.
Advantages and disadvantages of combination
Any redevelopment must be carefully considered. We need to weigh all the positive and negative aspects of change. There are many advantages of combining several functional areas into one:
- saving square meters. This is especially true for owners of small apartments and large families. By moving the living room, you can free up an additional room for children;
- the emergence of additional design opportunities. Square meters are enough for an unusual arrangement of furniture, the use of extraordinary decor;
- increasing the amount of natural light. An “extra” window opening appears. The room will become lighter and more spacious;
- the ability to do several things at once. Housewives will be able to easily cook food, watch their favorite TV series, and watch small children.
There are not many disadvantages. The main disadvantage of unification is the need to constantly maintain order. Drops of grease, dirt, crumbs will easily penetrate into the living room. Cleaning will have to be done almost daily. Another disadvantage is the presence of an unpleasant odor.
Rectangular kitchen
In apartment buildings there are rarely square-shaped kitchens; most often they have the shape of a rectangle. Rectangular kitchen 18 sq. m. can have a decent width between opposite walls, or it can be very narrow.
Such a “pencil case” is difficult, but you can use some design techniques and it will become cozy and functional, despite its awkward shape.
In kitchens of this shape, furniture is placed in two rows on opposite walls. The dining area can be located either in the center (if the distance between the walls allows) or in the corner, at the end.
An area near the window is an ideal option, because there will be natural light throughout the day. This is convenient, practical and economical: you don’t have to turn on additional lighting.
Room shape
The design features of a combined living room largely depend on two factors:
- shape of the room;
- location of natural light sources;
Let's look at each point in more detail. The most common room configuration options are: square, rectangular, U-shaped, L-shaped. Each of them has features and advantages.
Square
Square kitchen living room
Kitchen furniture can be arranged either linearly or L-shaped.
This option occurs quite often. A strong point is the even distribution of natural light sources: as a rule, there are no dark corners into which light from windows does not reach. This gives freedom in the placement of functional areas: the kitchen can be located either along the windows or on the opposite side.
Zoning such a room is not particularly difficult: you can divide it using furniture: a sofa, a shelving unit, a bar counter.
It is better not to use stationary partitions for this form.
The complexity of the design lies in the fact that 18 squares is not a very large area, and a square room does not allow for clear zoning, otherwise the room will simply be uncomfortable. Therefore, you need to select fairly minimalist furniture options, preferably compact in size.
Rectangular
Rectangular kitchen-living room
It is better to place the kitchen closer to the windows, the living room - in a darkened area.
Due to the elongated shape, the room is illuminated unevenly: windows are usually located on the shorter sides of the rectangle. However, in such a room you can functionally arrange the necessary zones. The division of zones can be done both with the help of stationary partitions (glass, sliding, plasterboard half-partition, etc.), and with the help of furniture: bar counter, dining table, sofa.
A significant disadvantage of this option is the rather compact kitchen area.
You need to carefully consider its content without losing functionality. The kitchen can be positioned U-shaped, L-shaped or parallel.
U-shaped
U-shaped kitchen living room
This form is not common; usually it is deliberately designed with an open apartment layout. The advantage is the clear separation of zones due to the geometric shape: two elongated parts of the room can be allocated for the living room and kitchen, respectively. Thus, there is no need to construct additional partitions. As for the small “isthmus” connecting the two zones, it can be used as a dining room if space allows.
The disadvantage of this form is the rather modest size of each zone, the feeling that there is not enough space and air.
But this can be solved through competent furniture design, abandoning dark tones in favor of light ones in decoration, and using mirror surfaces in decoration.
L-shaped
L-shaped kitchen-living room
One of the most successful options for a combined design is the L-shaped shape, since intuitively it suggests dividing the room into two zones by placing each of them in a separate “wing”. And this is the best solution, since the kitchen can be partially hidden from the eyes of guests relaxing on the sofa in the living room area. In such a room it is not necessary to install physical partitions, since the location of the zones already solves the problem of delimiting the space.
Among the difficulties, we can note that lighting is not always successful; there may not be enough natural light in the area as far as possible from the window, so it is important to properly think through sources of artificial lighting at the design stage.
Kitchen with sofa
The design of a kitchen in a minimalist style involves strict forms, pastel shades of furniture, simple design techniques and an almost complete absence of non-functional decor. Lamps should also not be pretentious in shape, but stylish trends should be felt in them.
Kitchen 18 sq. m. with a sofa fits very organically into the creation of such a style, provided that its shape and upholstery fabric do not go against minimalism, but are also simple and concise.
A coffee tabletop, a carpet with a geometric pattern, and green plants in tall, plain flowerpots will create an elegant and cozy atmosphere where you will want to spend more time in a spacious room.
Color spectrum
It is clear that such a kitchen does not need to be visually enlarged. Therefore, its design allows you to use any combination of light or dark shades, based on your preferences. However, if you use a color scheme that is too dark, be sure to compensate with brighter lighting.
Kitchen interier
Problems with creating an original, and most importantly, the most functional kitchen interior of 18 square meters. m. arise in front of people who are far from the practical design of kitchen design.
However, the desire to make the room convenient and comfortable pushes them to search for the best interior option that will meet the needs of all household members.
The interior of the spacious kitchen, in addition to the kitchen unit, perfectly accommodates a large sofa, a dining area with a folding dining table, and a relaxation area.
The parameters of such a room can be designed in any style. It all depends on the taste and requests of the home owners.
The kitchen area will accommodate a large refrigerator, a sink with two chambers and a powerful dryer, and even a spacious island.
Finishing of various zones
Finishing allows you to visually differentiate several rooms without disturbing the overall style. It is important to consider the characteristics of each segment to select the correct material. Not just any covering is suitable for the kitchen. It is better to tiling the floor with tiles with a special surface that allows you to avoid slipping. The selected coatings should be as easy to care for as possible.
Tiled tiles, stone trim or porcelain tiles are appropriate for the kitchen backsplash
See alsoNo Frost cooling technology: features, pros and cons of No Frost, care tips
Kitchen layout
In such a spacious kitchen you can implement any, even the most non-standard layout.
Direct kitchen layout 18 sq. m. is considered an inconvenient option: housewives do not like the fact that during the cooking process they have to move along the wall many times.
But even with such seeming inconvenience, you can find an acceptable way out of the situation and make life easier for the housewife. In such cases, designers recommend combining two styles: linear and island or peninsular layout.
In this case, place the island opposite the line of furniture and equip it with a stove, oven and sink. The housewife will always have all the objects necessary for cooking at hand.
The living room area can be located by the window. Such a kitchen will delight you with convenience and comfort.
Design tips
Using proven recommendations when arranging a large kitchen will help you avoid many mistakes and help you place furniture comfortably. Designers recommend adhering to the following rules:
- refuse the door or use the sliding option when placing the headset in close proximity to the opening;
- to free up space, you should get rid of some wall cabinets;
- do not make the shapes of the island and the room the same;
- It is better to replace the stove with a hob;
- put a soft corner in the dining area, which allows you not only to accommodate more guests, but also to relax while cooking;
- if the kitchen is combined with the living room, then you need to purchase a powerful hood;
- for safety reasons, install the stove away from the window;
- It is better to integrate household appliances into the set.
Kitchen in the house
There are much more opportunities to decorate an interesting interior in the kitchen located in the house. As a rule, there are many rooms in a house and there is no need to combine them in pursuit of additional space for the kitchen.
If the kitchen is 18 sq. m. in the house is used only for cooking and does not serve as a dining room or living room (it is utilitarian), it makes sense to place an island on it. A spacious island can serve as a stylish bar counter and serve as a snack spot for household members.
Islands serve as a means of zoning in the kitchen and, at the same time, are a full-fledged kitchen module.
If you still want to create a small dining room in such an island kitchen, then it is advisable for it to be at the end of the room. At the same time, you need to choose tables and chairs of small sizes and lightweight designs, so as not to overload the space and not visually burden it.
Lighting is another important aspect
Lighting is of great importance. If a mistake is made, care will become gloomy and cold. Combining a living room and kitchen involves creating a work area, a dining segment and a place to relax. Individual lighting should be selected for each area. No chandelier at the junction of segments. Such a solution looks tasteless.
Pendant lamps above the bar counter also participate in zoning the kitchen-living room space
The workspace requires maximum lighting. Better cold light, spotlights in a suspended ceiling. Additionally, you can place lighting below and on the shelves for evening time. For the dining area, choose bright, warm light. The resting place should have dim and light lighting.
Spotlights on a dedicated ceiling beam look good
See alsoKitchen design 2022: fashionable interior design solutions
Kitchen project
In the process of designing spacious kitchens, you can introduce elements that are non-standard for such a room: large wall paintings or spacious sofas.
Kitchen project 18 sq. m. providing a dining area should be determined with the condition of free space where a dining table and chairs can be comfortably placed.
Owners of houses and apartments like such projects because there are positive aspects in reducing the wait for food to be served. The housewife does not need to carry tureens or salad bowls from the kitchen area to the adjacent dining room.
Less contamination and the possibility of spilling entrees on the floor. These advantages become especially noticeable when a large company gathers at the table and needs to be served.
Square kitchen
This form of premises is simply a gift for the owners of a house or apartment. Any color scheme or placement of furniture and decorative elements in a square kitchen of 18 sq. m will be on topic.
There is no need to cut out useful square centimeters to place another piece of furniture. You can play with colors and shades without fear.
As a rule, island style is used in such kitchens.
This island, which is a functional module, is located in the middle of the room. Of course, it takes up a lot of space, but a square of 18 square meters. m can afford not such a solution. But the cooking process is greatly simplified and accelerated: the housewife is spared the need to run around the kitchen countless times.
It is advisable to position the island so that it does not interfere with the arrangement of the “working triangle”. And one more important point: an island looks ideal in the kitchen if it exactly follows the shape of the room.
That is, in a rectangular kitchen, it should have the shape of a rectangle, and a square room requires an island in the shape of a square. Round-shaped islands look in the kitchen like alien interior details.
Zoning
There are several ways to separate functional areas from each other. One of the most popular is connecting the kitchen to the room by removing the partition between them. This option is especially common among owners of Khrushchev apartments, in which the kitchen occupies only 5-6 m. Redevelopment has many advantages: the cooking space remains hidden in a “niche” and hidden from view, but the usable area increases and the combined room becomes more spacious. As a rule, a table is placed between the kitchen and living room.
A kitchen-living room of 18 square meters can be zoned using a narrow shelving: on one side there is a dining group, and on the other there is a place for privacy. It should be open, since solid furniture placed across the room deprives it of natural light. This does not apply to corner rooms with two windows.
Sometimes the kitchen is installed in the hallway, fitting supporting structures into the interior architecture, as in the third photo. Visually, this kitchen-living room is divided into two parts, but the room does not lose the feeling of spaciousness.
The photo shows a kitchen-living room of 18 square meters in a Khrushchev-era building, where a folding table-book is placed in the aisle, and a wide window sill has been turned into an additional place to relax.
Lighting plays a significant role in zoning: it should work to highlight individual areas, so at least one lamp is used for each of them.
An excellent solution for zoning is a bar counter, which not only divides the space, but also serves as an additional place for cooking and eating. The design always looks stylish, but is inconvenient for children and the elderly.
Designers also resort to an unusual technique, visually dividing the room by painting the walls in different colors. The color scheme is chosen to be contrasting. Another unusual way of zoning is to build a partition with a distribution window between the kitchen and the room. If any vertical structures seem inappropriate, a podium will help divide the room. One of the zones (it would be better if it is a place to relax) will be on a hill, and there will be additional storage space inside.
Design of a room with a kitchen
The most popular design trend in recent years has been the idea of combining a kitchen space with an adjacent room. Design of a room with a kitchen 18 sq. m. is aimed at creating a functional, comfortable and beautiful interior.
Additional square meters allow you to place the latest household appliances in the kitchen unit, which greatly facilitates and speeds up the cooking process. The housewife gets the opportunity to spend free time with children and relatives, and not stand near the stove.
In addition, the family has a real opportunity to comfortably organize holidays and small receptions for family and friends, without fear that the table will be very crowded and the guests will disturb each other.
Of course, the concept of convenience and comfort, as well as functionality and beauty, is defined differently by each owner. But no matter what style of design the owners choose for their 18 sq.m kitchen space, a large area will always delight them with space and convenience.
You can choose the ideal design project with the help of specialists or select it using photo catalogs of real kitchens on the Internet.
If you manage to turn your design ideas into reality, it will raise your self-esteem bar high.
Defining the style
Classic
Characteristic features of the classic style: calm colors and textures, softness, comfort, clear lines, symmetry. Classics are also distinguished by natural materials and discreet luxury. Most often, wood, leather, stone or their imitations are used in decoration. Plastic is excluded, choose household appliances either in retro style or cover them with facades. The color scheme is also natural; the windows can be decorated with curtains. When zoning, consider the presence of columns, a fireplace, and an arch.
Provence
The rustic style of the French province is extremely popular. A large kitchen provides many possibilities for such design. The color scheme is natural, soft and light, unobtrusive: white, pastel, heavenly, green, lavender, mint. One of the distinctive features of the style is aged light furniture.
The general impression of Provence is space, air, sun. Therefore, avoid heavy curtains and bulky elements. Provence allows for an abundance of decor: flowers, paintings, figurines.
Country
In this style direction, you cannot use unnatural materials and colors. Distinctive features: naturalness of light and structures, plastered walls, rough furniture, wooden floors, various beams, untreated boards look good. Most often, country music is done in dark wood, so a large space is a must. A green accent in the form of textiles, or milky as an additional shade, will look great in combination with wood. A large lampshade and floor lamp will fit organically into an 18-meter kitchen.
High tech
This modern trend is distinguished by clear lines, strict forms, functional minimalist design, and very little decor. Contrasting color solutions look great, the color scheme is calm: black, white, gray, silver, all shades of metal.
Eliminate natural wood, cheerful curtains, and intricate furniture decoration. Everything should be concise, unobtrusive. The focus is on equipment decorated in glossy metal with a bright sensor. Appliances in this style are not hidden, as they are one of the most important elements of the kitchen.
Loft
Another popular style solution that looks great in a large kitchen. Distinctive features: lack of decor, rough finishing in the style of an abandoned industrial space. Brickwork, wooden beams, and plaster are good. The color scheme is calm, but bright elements are allowed. The windows do not need to be decorated at all, but it is advisable that they be large enough. Open communications, pipes, valves, sockets are suitable as decoration.
Zoning a loft is not recommended; large rooms in the same style are preferable.
