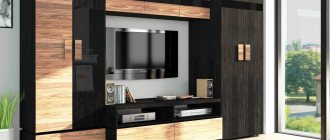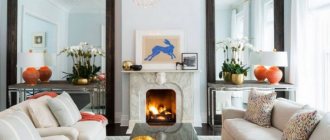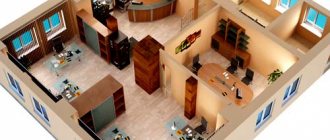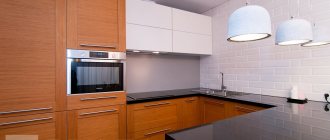04.09.2019
,
A cozy atmosphere in the living room can only be maintained if there is no feeling of clutter in the space, and the arrangement of the furniture allows each individual item to be in the place where it is most needed. To do this, you need to take into account the direct purpose of the furniture, its dimensions and shape.
Living room "Alpha"
Planning
Before you begin the arrangement, you need to draw up an exact plan. The most convenient way to do this is in a specialized computer program with 3D visualization. It is convenient to draw a diagram of the living room, and it will automatically turn into a three-dimensional model, which will allow you to present the final result as realistically as possible.
But not everyone has the skills to work with programs, so even the use of ordinary graph paper will provide significant help.
When creating a plan, you need to consider:
- dimensions of the room on the selected scale. Experts recommend using a scale of 1:20;
- location of doors, windows, niches, beams, ledges;
- location of sockets, switches, radiators.
After marking the built-in structures, a furniture arrangement plan is drawn up according to the following algorithm:
1. Center of gravity. You should start with the main piece of furniture, it will set the tone. Usually this is upholstered furniture or a sofa, sometimes a fireplace or a TV. A model cut out of paper is placed in the chosen place. 2. Distances and passages. The furniture should be comfortable to use. The distance for free passage of one person must be at least 60 cm. 3. Furniture arrangement. Layouts of the remaining furniture are placed on the plan, taking into account the distance between them, and the shortest routes of movement are chosen. 4. If the living room is large and has a rectangular shape, you can use not one, but several centers of gravity.
Zoning
You can’t do without zoning if you plan to use the room as a place to work, eat, or occasionally spend the night. Dividing the living room into zones allows you to improve its functionality, as well as correctly select and arrange pieces of furniture on the plan.
Zoning with an accent wall Source taylorwimpey.co.uk
For zoning, the most important thing is to maintain the stylistic or color unity of individual zones; otherwise, the space will be perceived as incomplete. The following techniques will help you distribute space beautifully:
- The use of finishing materials of different colors and textures.
- It is convenient to zone the space using furniture.
Zoning with furniture and color Source awesomedecors.us
- Highlighting zones with light serves as an additional method, since it only works in the dark.
- Textiles will help to elegantly delimit the territory: curtains and carpets.
Selection of zones using lamps Source pinimg.com
Universal tips
Dimensions must be taken into account: compact furniture is installed in small living rooms, and large and heavy interior items are installed in spacious rooms.
A large room can have more furniture, and a small room can have less, and here they should be multifunctional.
Living room "Country"
In the middle of the room
Upholstered furniture in the middle of the living room will not only create comfort, but also allow it to be zoned.
If space allows, the sofa can be placed in the middle.
In this case, there are several features that need to be taken into account:
- This is a good placement if the living room is rectangular in shape, since positioning along the walls will make it look like a corridor.
- Some interior items are placed perpendicularly; in a small room, the space by the window is used.
- If it is wide enough, you can put a corner in front of a slide or a wardrobe, and hang the TV on the wall.
Important! When upholstered furniture is installed in the middle, its back wall often does not look very attractive. This can be corrected with a narrow shelving unit or cabinet.
The back wall can be covered with a shelving unit or other furniture.
Living room products
Nightstand "Country" | Coffee table "Country" |
If the center of attraction is a fireplace, pieces of furniture are placed at a distance of 1–1.5 m from it; if the connecting link is a TV, the distance from it to the upholstered furniture should be 3–5 diagonals.
If the living room has not only a seating area, but also a dining and sleeping area, you need to take lighting into account: it is advisable to place the table near the window, and the less lit part is suitable for relaxing and sleeping.
Living room "Isotta"
Window openings should not be blocked with furniture, so as not to prevent natural light from entering.
The arrangement of chairs should maintain a comfortable distance between people talking, but at the same time they should hear each other well.
It is advisable to place a coffee or coffee table at a distance of approximately 50 cm from upholstered furniture.
No. 5. How to arrange storage areas correctly?
Some living rooms double as dressing rooms, since many apartments no longer have space for storing clothes. Owners of spacious rooms can place only a couple of floor cabinets to accommodate all the necessary small items and supplement them with a couple of shelves. Everything is much more complicated if there is not much space, and it needs to be organized so that everything you need fits, and the living room remains bright and uncluttered, and does not resemble a closet.
Modern designers unanimously advise abandoning traditional walls and opting for other, more airy, but no less spacious options. So, all things with shoes and even some household electrical appliances will fit in a spacious wardrobe - the main thing is to organize its space correctly. You need to place it in the living room so that it does not immediately catch the eye of someone entering the room, but it is better to leave the remaining walls as free as possible.
It is better to use a minimum of tall furniture , and leave one of the walls empty or only half closed. This could be the wall behind the sofa or opposite it. Of high furniture, it is better to use only shelving , which, together with storage, can perform the function of zoning space and separating, for example, a recreation area from an office, and all the necessary stationery, books, etc. and will be placed on the shelves of the rack, which does not become a blank partition.
For small living rooms, they offer a few more tricks in arranging storage spaces. So, a sofa can be placed at a short distance from the wall, and behind it, for example, cargo racks, such as kitchen ones, can be placed. This option is acceptable if there is space to extend such shelves. In addition, you can use niches in sofas, armchairs and poufs .
Basic principles of placement
There are several ways to arrange furniture in the living room.
1. Symmetrical. Recommended for spacious living rooms with a strict and restrained classic interior and is used most often. Paired furniture is lined up at an equal distance from the center of gravity. For example, sofas are installed on the sides opposite the TV screen, next to them are armchairs, poufs, and identical floor lamps. They are turned to the visual center at the same small angle. The center of gravity should be clearly visible immediately from the entrance. Cabinet furniture is also placed symmetrically. It’s good if all the furniture is designed in the same style, and the size of symmetrical items is approximately equal.
2. Asymmetrical. The method is advisable to use in walk-through rooms and living rooms with asymmetrical shapes. Individual items are installed taking into account visual balance. Paired furniture is not arranged symmetrically, but is grouped so that large and small objects are in balance at the visual level. This method allows you to visually enlarge the space and highlight a certain part of the living room. The main requirement is a harmonious result. This arrangement of furniture in the living room is suitable for any room shape.
Living room "Magnum"
Letter "P"
This option is suitable for living rooms where two sofas and two armchairs fit. They are placed opposite each other in the form of the letter “P”, and one side of this rectangle remains open. Sofas can be placed at an angle or mirrored, but the most harmonious option is when a massive object stands in front of a TV, fireplace or aquarium.
If the living room is not impressive in size, but you need a lot of seating, use a corner sofa with legs or two compact sofas, as well as ottomans and armchairs with a laconic design.
Living room products
Cabinet "Magnum" | Magnum shelf |
3. Circular. This method is convenient to use when creating a relaxation area, the center of which is a coffee or coffee table. Sometimes the center is a chandelier. Furniture is arranged in a circle at equal distances. The method is appropriate for the correct geometric shapes of the furniture, since unoccupied corners in a small space with such an arrangement are undesirable. If the dimensions differ significantly, larger objects are placed in a circle closer to the center, and compact ones are placed behind them near the walls, also at equal distances from each other. The method is convenient to use for open spaces, such as a living room combined with a dining room or kitchen. Then the dining table serves as the center of the dining area, and the coffee table forms a seating area.
Two cozy "corners"
This unusual option is suitable only for spacious rooms. Usually, such impressive rooms are difficult to make cozy, so you should resort to zoning. If you place two sofas with their backs facing each other, and one chair for each corner, you will have two seating areas. A mirror arrangement will add orderliness to the interior.
The scale of the composition is chosen based on the size of the room, and the design of the furniture is based on the style of the interior.
Furniture arrangement depending on the characteristics of the room
The choice of arrangement method is influenced by the layout features.
Long and narrow living room. Zoning looks aesthetically pleasing. You should not place most of the furniture along a long wall, as this will visually make the passage even narrower. For an elongated living room, an asymmetrical arrangement of furniture is suitable according to the following rules:
- use small compact pieces of furniture, for example small armchairs instead of one large heavy sofa;
- choose the most functional furniture possible, for example with built-in storage systems;
- use round and curved shapes. They fit better into a narrow space than the usual rectangular ones without losing functionality;
- take into account the location of the windows. A window opening on a long wall can visually balance a built-in closet on the adjacent side of the room.
Classic rectangular living room. The disproportionality of the room is easily compensated by zoning. It is convenient to identify two centers of gravity and arrange the necessary furniture around each in a circular manner. Individual objects can be placed perpendicularly, for example an elongated desk or a corner sofa. A simple and effective solution would be an asymmetrical layout.
Living room "Country"
Small living room. It will take a lot of effort to arrange the furniture correctly. The living room will be cozy if you follow the following rules:
- choose only compact furniture, and if the living room also has low ceilings - low;
- do not place furniture near windows, window openings must remain free;
- the same applies to the door area.
Living room of complex shape. This design looks modern and original, but causes difficulties when arranging standard furniture. A radical solution is to make furniture to size, to order. If this is not possible, you can use the following rule: make the beveled corner the main accent and center of attraction and arrange the furniture around it. Furniture shapes that follow the non-standard shape of the room will help make the arrangement balanced.
What influences the layout
Following fashion trends when decorating your living room is a laudable, but dangerous path. The layout will be successful, and you will avoid making fatal mistakes, if you start by determining the purpose of the living room.
Layout in classic and modern interiors Source domsmam.com
Typically, the living room performs two important functions: it is where the family relaxes, and it is also where guests are received. In between, the room can serve as a study or dressing room, and periodically turn into a bedroom or dining room.
Relaxation area in the studio room Source blogspot.com
Therefore, the arrangement of furniture and the allocation of zones are planned based on the family’s lifestyle and what they will do in the living room. A smart and rational move is to think about how often the whole family watches TV, parties are held, and guests stay overnight. It is important to take into account if one of the family members will read, practice yoga or a favorite hobby, or work at the computer.
Gathering place for large families Source hzcdn.com
The layout will be affected by factors such as the area of the living room, the size and location of windows, the relative position of windows and doors, and the presence of adjacent rooms. Taste preferences and budget will influence the choice of furniture and interior design.
Layout with adjoining room Source stylebyemilyhenderson.com
Furniture in the living room according to Feng Shui
There are many people who are interested in this Eastern philosophy, and they all try to take its rules into account when decorating premises. Moreover, these rules do not at all contradict the principles of ergonomics. Correct placement of furniture according to Feng Shui:
- do not place large furniture near a door or window;
- Place the chairs and sofa so that those sitting face the window;
- tables should not have corners;
- The TV should not be placed in front of a door or window.
The correct layout should take into account the little things, for example, all dimensions of the living room should be taken into account down to the centimeter.
Whatever arrangement the owners choose, any family member should be comfortable with it. Therefore, everyone living in the apartment should take part in the selection of furniture and its subsequent arrangement. You shouldn’t mindlessly copy ready-made ideas, even those proposed by famous designers: everyone’s needs and tastes are different.
Living room "Henri Urban"
Stylistic decision
The shape and upholstery of the soft group items, of course, must correspond to the overall style of the living room. However, sofas and armchairs do not have to be the same - this will add personality to the living room. Agree, it’s nice if each family member can choose his own chair or sofa, which will correspond only to his parameters of convenience and taste.
It is generally useful to forget about standards and template schemes - this way you can create a room that reflects the habits and lifestyle of your family.
Photos: oldnassoul.com, giesendesign.com, homedecorationmodels.com, webneel.com, roombowl.com
Add to favorites4
- Tags
- cushioned furniture
- living room
- furniture
upholstered furniture, living room, furniture
Design techniques
It is easier for owners of apartments in new buildings with a large area and lack of partitions to realize any fantasies. However, the principles described below apply to any premises. Designers cannot physically change the size of rooms. So they use some tricks that can do wonders.
Design tricks when planning an apartment
First of all, this is the color:
1For adherents of the Egyptian style, be sure to introduce rich blue color into the interior. If you want to fall asleep without sleeping pills, order blue stretch ceilings with spotlights for your bedroom.
Egyptian style in the interior looks quite unusual
2Green in its pure form and all its interpretations help to relax. If you need to create a respectable interior with historical notes, use gray-green shades. Palace charm is guaranteed.
Gray-green in the bedroom interior
3White is a good background for antique, dark and exclusive bright furniture (this is the trend of the last season).
White walls in the interior of the apartment
4 Warm colors (red, yellow) are appropriate in rooms facing northwest, cold colors: blue, purple, green - for rooms facing south.
Cool colors in the living room
And then in more detail about changing the size of the premises.
How to raise the ceiling
It would seem that you cannot move to your neighbors above or below. However, throughout history, architects have used simple techniques to achieve this. The decor should have a vertical direction. I emphasize: these do not necessarily have to be stripes, arabesques and the like are applicable.
You can “raise” the ceiling using vertical lines
A wonderful option: multi-level ceilings, in which the central part is the highest and has upward lighting. The trend of recent years is suspended ceilings. With their help, a perfectly flat surface is achieved. For those who want to increase the height - glossy canvases. To create coziness - matte, with textile imitation.
Expand the walls
Arched passages give the effect of expanding space. In small rooms, use diagonal laying of tiles, laminate, parquet slabs, the real dimensions of the room are lost.
Decorative interior arches in the interior
In narrow corridors, it is enough to paint the gable walls or choose wallpaper two shades darker than the side ones and they will “move apart” before your eyes. A similar feeling is given by decorating with pilasters, vertical rods, long paintings, and lamps placed at the same distance.
Pilasters - luxurious individuality
Use columns, pylons, pilasters with capitals, and decorate the corners of rooms with darker decor: painting, wallpaper, natural or decorative stone.
Saving and printing the finished layout
After finishing the project, you need to save the layout. The "Interior Design 3D" program offers the following options for this, which can be found in the top "File" menu:
- 1. “Save project” - creates a file that you can later open again and make changes to the design.
- 2. “Save as image”—you can choose to save the layout as a JPG, PNG, or BMP file with a resolution of up to 4096x2160.
- 3. “Save to PDF” - creates a PDF document.
- 4. “Export to 3D editors” - saves the project in DAE format, which is used by most modern 3D programs.
Save the project in a convenient way for you or print it immediately
Alternatively, you can select the “Print” option and print the layout on a printer. The program settings allow you to select the orientation and size of the sheet, and indents from the edge of the paper. You can also enable the display of dimensions on the floor plan and specify that each scene should be printed on a separate page.
Arranging furniture in the living room in the program is a very exciting activity. By downloading “3D Interior Design” from our website, you can develop a unique design for your own home, and then bring it to life!











