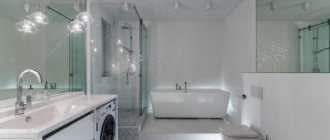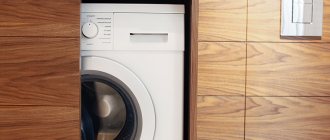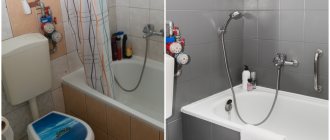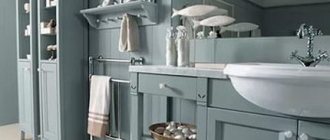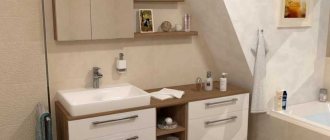The washing machine rarely becomes a key element of interior decor.
There are some tricks that allow you to hide the machine in the bathroom without restricting access to the device. Minimalists don't like it when carefully organized interior design is overwhelmed by poorly integrated fixtures. A modern food processor, a coffee maker, or an elegant retro oven can be the icing on the cake of a kitchen design, but a washing machine is difficult to present in an aesthetically pleasing, attractive way. Even a built-in model is quite difficult to make part of the interior. Many people try to hide this household appliance using a number of options - install it in a niche, hide it under a countertop, or purchase a cabinet for a washing machine in the bathroom.
How to build a machine into a closet, what materials such furniture can be made from, how to implement this solution so that it is aesthetically pleasing and functional - this will be discussed below.
Usually a bathroom is designed for a long time, so choosing a washing machine is an important decision. You need to choose a freestanding or built-in model:
- when buying built-in appliances, there are many options to cover them with furniture panels;
- free-standing equipment is cheaper than built-in equipment, and if necessary, it is easier to replace and repair.
When arranging a bathroom, it is advisable to make sure that the washing machine is not visible. Thoughtful solutions can make the machine invisible. Let's consider interesting options for large and small floor cabinets, photos of the implementation of interesting projects.
Under-counter cabinet
When placing a small cabinet under the countertop, it is important that it does not rest on the machine.
Posting rules
It is necessary to leave a few centimeters between the device and the furniture structure. This is important for:
- free operation of the device, especially during spinning,
- moisture evaporation,
- possible service.
Photo. Once the door is closed, the equipment becomes completely invisible
The countertop can be a continuation of the area with the washbasin; next to it, you can successfully equip a place to place a basket for dirty laundry, a shelf for storing clean linen. Installing the countertop at a height of about 90 cm will ensure ease of use of the sink. The countertop must be long enough, approximately 150 cm, to accommodate the sink and all devices.
With or without door?
In some cases, the washing machine is not closed with a door; it fits harmoniously into the interior. The finishing of the equipment should fit harmoniously into the decoration of the room. It is important to carefully consider the design of the bathroom and choose the right model. For example:
- a white machine in the bathroom, decorated in white colors, with snow-white furniture and plumbing fixtures;
- a model with a metallic finish in a room with gray ceramic tiles and a gray countertop, as shown in the photo below.
The machine can be hidden by changing the color of the facade by gluing a film finish! If there is no goal to completely hide the equipment behind the door due to insufficient ventilation, you can cover the cabinet with a special film to match the color of the cabinets of the surrounding furniture.
You can leave the machine “in plain sight,” but it is much more interesting to create an aesthetic interior by closing it with a lid, for example, using a movable wall moving along guides. When you need to access the device, the panel moves towards the sink. Guides are installed on the tabletop and floor. To create a door you can use:
- opaque plastic,
- wood boards,
- Opaque frosted tempered glass.
Photo. The equipment is placed under the countertop, masked by a tempered glass door in an aluminum frame (first photo) and a plastic door (second photo)
Table top height
If you need to install the sink lower, you can use a solution with a multi-level countertop:
- the countertop under the sink will be lower,
- The countertop above the cabinet with the washing machine is higher.
This option looks stylish and interesting.
The cabinet under the countertop can be extended above the countertop. The tabletop in this case can serve as a stabilizing element of the structure. Wall cabinets can accommodate a variety of shelves above the washing machine for:
- placement of clean linen,
- cosmetics,
- hairdryer,
- toiletries.
Product made from MDF boards
MDF board is an excellent option for a bathroom countertop, since this material is practical, can withstand fairly heavy loads, and is durable.
An interesting option would be to cover the countertop with mosaics: such a solution will fit well into almost any interior.
Making such a design with your own hands is very simple. The first step is to prepare a template. To do this, a piece of the required size is cut out of a solid MDF sheet. After this, markings are made for the hole for the sink. You need to cut it out very carefully, and measure precisely: the diameter of the hole should correspond to the width of the bottom edge of the sink bowl.
It is also important to take care of fasteners that will securely hold the entire structure. These can be special fasteners or parts of MDF. Now you can cut in the sink itself, carefully sealing all seams with waterproof sealant.
Individual cabinets
The type of cabinet depends on the device, or more precisely, on the method of opening it. A top-loading model opens from the top, takes up less space, and is harder to hide in a closet. A vertical washing machine cannot be hidden under the countertop. Alternative options:
- installation in a vertical rack with blinds;
- a floor cabinet in which you can also store towels, laundry detergents, and toiletries.
Such furniture will entail a loss of space - due to the vertical method of loading the machine, the first shelf is installed at a height of 120 cm above the floor level.
A cabinet located in a niche is a suitable option for front-facing washing machine models with a door that opens in front. This will provide functionality.
If the conditions in the room allow it, you should choose sliding doors hidden in the wall. You can appreciate this solution in a small room.
On the other hand, you don’t need to open the entire cabinet to have access to the washing machine - you can install a separate door behind which the machine and the shelves at the top will be located. In small bathrooms, a door that opens in a less standard way is useful. You can use door systems such as blinds or accordions that take up little space when opened. Colors and materials have no boundaries and adapt to any interior.
Photo. Laundry cabinet with folding doors for small bathrooms
Installation recommendations
It is better to entrust the installation of a bedside table - with or without a sink - to the experts. Also, specialists must connect the SMA. Typically, such services are provided by stores that sell similar furniture. But in principle, having minimal experience in such work, you can do everything yourself.
The procedure for assembling and installing a cabinet with space for a built-in sink:
- Assemble the cabinet, checking your steps with the instructions. Move it closer to the installation site.
- Connect the sink faucet to the water supply.
- Connect the siphon, which has a branch for the washing machine, to the sink and to the drainage system.
- Place the machine in a cabinet with a niche, pass the hoses - drain and fill - through specially provided holes.
- Connect the device to the sewerage system, electrical network and water supply.
- Start the test process.
The hoses must not be bent during installation - problems may arise when turning on the SMA.
Tall cabinet
If the room is spacious enough, you can plan a large closet - with sliding doors (like in dressing rooms) or with traditional doors and drawers. The cabinet for the washing machine can be made in the form of a pencil case up to the ceiling. This option makes it possible to use almost a meter of additional space.
You can place an electric washer dryer above the washing machine. For convenient loading and unloading, it is recommended to buy a washing machine and dryer with a special pull-out shelf.
You can cover most of the bathroom, for example one wall. The created tall cabinet can accommodate:
- dryer,
- ironing board,
- basket for dirty laundry,
- vacuum cleaner,
- cleaners,
- spare towels.
Photo. Tall cabinet with traditional doors
Photo. Tall cabinet for washing and drying with a sliding door that does not interfere with the passage
Selecting a room
It is possible to build an elevation in any room where it is appropriate to do laundry, and where there is such an opportunity. The most popular options, except for the bathroom:
- toilet;
- storage room;
- kitchen;
- loggia or veranda;
- combined bathroom.
Placement in the bathroom
Some types of location are not suitable for an ordinary city apartment. They are used by owners of cottages and private houses.
For city residents, a good solution would be to install appliances in the kitchen. In this case, it is placed in a pre-designed niche of the kitchen unit or in the space between cabinets.
If the choice fell on the toilet, then it is better to place a platform behind the toilet. When installing in a bathroom, the area under the sink is most often used. In other cases, the decision is made based on the dimensions of the room and its type.
What materials can be used?
The cabinet can be made from:
- furniture board,
- wood,
- glass
You should choose materials that are resistant to high humidity. Every furniture maker can cope with this task.
Doors are made from:
- furniture board,
- wood,
- glass,
- plastic,
- may look like blinds made of plastic or metal.
The following idea will ensure proper ventilation of the machine. Experts recommend opening the door at night after finishing washing, but people often forget to do this, and an open door can cause injury. To solve these problems, you can install special doors that allow air to pass through, providing round-the-clock ventilation.
Types of podiums
The simplest option is easy to implement and requires a minimum of skills, money and time. The stand is made of timber. The work consists of the following stages:
- It is necessary to take two wooden beams, each 65 cm long, and lay them parallel to each other. The gap between them should correspond to the width of the washing unit.
- Place the boards on the beam and attach them with self-tapping screws, leaving a small protrusion in front. A floorboard cut with a hacksaw into pieces of suitable size will do. Instead, you can take a double furniture panel, glued and fastened with reliable screws.
- Attach a board 30 mm wide to the ledge with its edge. Secure it with self-tapping screws.
Advantages - ease of execution, quiet washing, the presence of a side, which serves for additional fixation of the unit and limits its dynamics during vibration. The downside is the lack of a shelf for small items and the material’s insufficient resistance to water.
Expert opinion
I work in the household appliance repair industry. Extensive experience in restoring washing machines and dishwashers.
Ask a Question
It is recommended to give preference to moisture-resistant types of wood. The best option is Siberian larch.
A more complex method is suitable for those who have time, have repair skills and are not afraid of difficulties. The stand is made of brick. The bottom line is this:
- The brick is laid in the form of two walls located parallel to each other. The distance between them must correspond to the width of the machine.
- On top of the prepared supports, a polycarbonate slab is attached to the cement mortar.
- The front surface is trimmed with a metal corner.
The system is more reliable than the previous one and creates a spacious volume in the lower part. You can put small items in a niche or arrange a drawer on wheels. This solution will add aesthetics to the design and make it comfortable.
Podium with box
The location of the washing machine in the toilet room is suitable for small apartments. The progress of work looks like this:
- the drain pipe is bricked;
- build supports between the toilet cistern and the wall;
- install the slab and corner;
- covered with ceramic tiles.
This method saves space, but not every toilet can do it. Using the lower niche for storing things or arranging drawers is difficult or impossible.
The best, but not the most economical, option is to use appropriately sized blocks or polycarbonate slabs. They are folded into the required shape and secured with self-tapping screws. The material is resistant to mechanical damage, impact-resistant, not afraid of moisture and looks aesthetically pleasing. It has one drawback - the relatively high price.
After installation, it is important not only to lift the equipment, but also to provide everything necessary for its normal operation:
- Prepare a sufficiently long hose to supply water.
- Calculate the distance to the outlet so as not to resort to an extension cord.
- To drain, you will have to raise the sewer pipe; it must exceed the height of the stand by 40 cm. An elbow is connected to the old one, a piece of pipe of the required size is connected to it, and a hose is installed in the sewer.
Niches and walls
Sometimes there is a niche in the bathroom that allows you to create a cabinet. To place the washing machine in a recess, you often have to design and build a niche yourself; you will need about a meter of area.
Photo. The narrow machine, 45 cm wide, fits perfectly into the niche, camouflaged with metal blinds
In small bathrooms, in some cases it is worth considering the possibility of destroying the walls (if they are not load-bearing) and expanding the room through the corridor or bedroom. As a result, the washing machine is accessible (opens) from the bathroom, but physically stands in another room, where, after covering it with wood, the MDF looks like a chest of drawers.
Photo. In order for the equipment to fit in the bathroom, we had to break through the wall into the bedroom, in the resulting niche the equipment was installed and a wardrobe on top
Practical solutions are plasterboard walls. On one side they form a niche for the machine, on the other side you can put a shower or bathtub.
The advantage of this solution is the ability to use the space above by hanging a wall cabinet above the machine and arranging shelves.
Photo. Niche for equipment made of plasterboard, tiled
Photo. Behind the gray doors in the niche are hidden appliances and a practical cabinet for toiletries
Beautiful and durable tile countertop for the bathroom - how to make it yourself?
A washbasin built into the countertop looks much more interesting than one standing separately, without any decoration.
And it’s more convenient to use - cosmetic accessories or a razor can be placed nearby, rather than held in your hands.
Many users will be interested in a homemade countertop in a bathroom made of tiles - this will be discussed in detail below.
Design of a combined bathroom 4 sq.m.
4 square meters is approximately 2x2 meters on the walls. 1 wall is always occupied by a bathroom, 2nd washbasin with a mirror, 3rd toilet and 4th door. There are literally no such free walls in any bathroom. Therefore, the question of the interior design itself comes last: in a bathroom combined with a toilet, this is done precisely by competent planning and arrangement of objects.
The smallest bathtubs are available in acrylic (yes, not cast iron), or skip that altogether and go with a shower.
The ceiling is a white matte stretch ceiling.
The floor is porcelain stoneware with a carved edge (to reduce the seams between the tiles).
The walls are tiled, but this is where the mistakes begin.
Tiling the bathroom: this sentence already has the answer.
Decoration, not furniture. Tile is a finishing material.
In a small area, any attempt to use bright, colorful tiles with patterns and patterns, textures, etc. doomed to fail. It will be just a collective farm mess of colors and textures, which will contrast with the white plumbing.
For a 4 sq. m bathroom, we always choose tiles in light colors (gray, beige, white) with a natural texture: stone, marble, concrete.
It is super practical - water stains are not visible on it, it does not contrast with the plumbing, does not attract attention and has a minimal chance of ruining the renovation.
If the bathroom is 5-6 meters, you can use 2 types of tiles on the walls. But do not divide the wall horizontally or vertically, but use the principle of 1 floor - 1 tile. In extreme cases, zoning is applicable to plumbing and furniture or for some ideas.
For bathrooms with an area of 4 square meters, I strongly recommend using type 1 tiles on the walls.
The area of open walls is still very small; there is no point in trying to depict anything on it.
Furniture (drawers and cabinet for bottle jars) is best in glossy white. It is practical (contrary to the erroneous opinion of those who did not take care of it) and does not stop the eye at all, which is what we need. Plus it doesn’t add unnecessary colors.
Little tricks for arranging a small bathroom
- Lighting. It is necessary to use several lighting sources, which can be turned on either separately or together. The play of light and shadow always creates volume in space and gives it charm. The light range of lamps should be closer to warm, yellow, and non-flickering.
- Mirrors. Here they can be used in a variety of combinations. A large mirror above the sink is always great for expanding the space.
Mirrored facades of the cabinet and the furniture itself will also help to visually dissolve the furniture in space.
Finally, the latest trend is mirror tiles on the wall. It has a significant drawback - stains from water droplets appear on it very quickly. For those who do not want to constantly see traces of drops on the tiles, it is advisable to lay a mosaic with mirror elements on the wall. In this case, there will not be many mirror tiles, but they will also have the effect of expanding the room.
- Bright accessories. This is exactly what you can afford in a small bathroom of 2 square meters. A bright soap dish, a glass for toothbrushes, a soap dispenser - all this will create the atmosphere. Everything must be maintained in the same style, otherwise instead of harmony you can get dissonance.
Features of operating washing machines on the podium
- When spinning, the unit may vibrate, which does not exclude the possibility of falling from the pedestal. This is especially true for narrow and unstable cars.
- To protect against accidents, elevations are installed around the perimeter and the equipment is adjusted to the level. To prevent the washing machine from falling forward, one side on the side of the facade is enough.
- The height of the pedestal should be carefully thought out and create comfort during use. If the elevation is too high, it will be difficult to reach the powder tray.
- This is especially important when installing the device behind the toilet. If the height is low, it will not be possible to use the niche below and you will have to lean forward when loading and unloading laundry.
A podium for a washing machine allows you to optimize space and eliminate the disadvantages of equipment. When space is limited, this is the best way to make the most of available capabilities. A properly mounted structure will dampen vibration and reduce noise during operation, and also make the operation of the equipment more comfortable.



