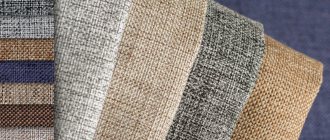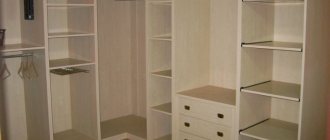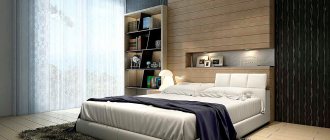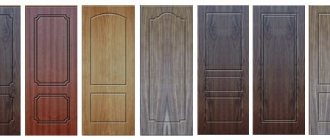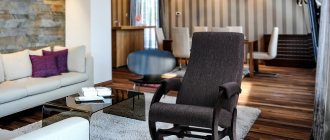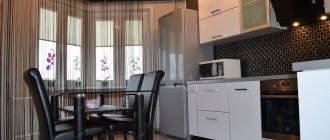The modern layout of the apartments allows the owners to have a large area, a spacious bathroom, living room, and dressing room. But this does not apply to Khrushchev buildings, in which, due to the small area, they tried to use every square meter with maximum benefit. Architects of the sixties squeezed the most out of even a small kitchen, so they equipped the space under the window as a refrigerator. In those years, not every family could boast of household appliances, so such a solution was simply necessary. In some apartments, the niche under the window in the kitchen is empty, leaving space for a heating radiator.
Kitchen design with a niche under the window.
The peculiarity of the niche is that part of the brickwork in this area is missing. In the case of an installed refrigerator, almost the entire thickness of the brickwork is missing, with the exception of 1 layer. Due to this and the presence of a ventilation hole, it maintains a low temperature. Like the housing itself, the winter refrigerator looked simple and unpretentious: rough folding doors and a shelf painted blue. Modern owners, even if they leave the recess as a cold cabinet, try to improve its appearance.
Kitchen design in Khrushchev with a niche under the window.
What is a niche under the window sill in the kitchen?
The winter refrigerator in the house is free space, which is formed due to thinner brickwork compared to the rest of the walls. The thickness of the outer wall is only one layer of brick.
A small kitchen somewhere in a cramped Khrushchev or Brezhnevka can hardly count on the title of a comfortable room.
To keep things cool, the kitchen cabinet has a ventilation hole to allow in air from outside.
You can leave the radiator under the windowsill.
Bringing beauty
The insulation is neatly done and looks good. But for greater aesthetics, you can decorate the interior with tiles, plastic or painted moisture-resistant plasterboard. Of course, plastic is preferable: it is easier to care for, it is not afraid of moisture and absorbs shock - glass jars will be more intact. However, frost makes it brittle. However, it can be replaced quickly and inexpensively.
Doors can be ordered in the style of the rest of the set, made different or made to match the color and texture of the wall. It is best to use swing options - from sliding ones, all the thermal insulation will go down the drain. For the manufacture of doors, laminated moisture-resistant chipboard or MDF is used. An excellent choice for tightness and thermal insulation are metal-plastic doors. But whether they fit into the overall interior of the kitchen is up to you to decide.
This is how easy it is to increase living space in a small kitchen! You can see examples of solutions in real apartments in this video.
Features and advantages of a winter “refrigerator” under the windowsill
The location for the kitchen cabinet was not chosen by chance - this section of the wall under the window has the lowest temperature in the room in winter.
There are many benefits to having an extra refrigerator.
The advantages of a winter closet include:
- Multifunctionality, rational use of a small area. Kitchens in Khrushchev-era apartment buildings are quite modest, so the issue of saving space is especially acute. A cabinet under the window in the kitchen allows you to store supplies of cereals, canned food, and homemade preparations.
- Low temperature, including in the summer heat. Thanks to the design and placement features, the space under the window opening always remains cool.
- Possibility of redevelopment. If you don't need the cabinet as a place for food, it can be easily converted by installing a heating radiator or regular shelves for dishes.
In Khrushchev-era buildings, the window sill is not only very wide.
The only drawback of the cabinet is the low thermal insulation. With the onset of cold weather, heat leaks due to too thin doors. Therefore, if you decide to remodel, you need to take care of insulation using thermal insulation materials.
The niche under the window can be converted into an additional wardrobe.
Choosing material for the window sill-tabletop
To make a countertop, you can use various materials:
- plastic;
- MDF;
- laminated chipboard;
- metal;
- a natural stone;
- fake diamond;
- wood.
The choice depends on the interior style, the preferences of the owners and their financial capabilities. Of course, ideally, the tabletop on the window sill should be made of the same material as the rest of the work surface. It is a continuation of the headset and most often forms a single whole with it. Since this area will be constantly exposed to sunlight, you should select a material that is highly resistant to fading and discoloration.
Fake diamond
The material is presented in two varieties, which include mineral components and resins:
- acrylate;
- composite agglomerate - quartz or granite.
The main advantage of acrylic countertops is that they are made to customer sizes and are a single, seamless product. They can be equipped with a side that serves as a kitchen apron and an integrated monolithic sink. This material contains 60-75% minerals, the rest are acrylic resins and coloring pigments. The basis is a frame made of plywood, MDF or chipboard. Acrylic material acts as the skin of this structure. It does not absorb odors, spilled liquids, or dirt at all. It does not form mold. Such countertops require careful handling - they can easily be scratched or damaged by placing a hot pan directly on the surface.
Small scratches and marks from hot dishes can be removed with your own hands. To do this, you need to lightly clean the damaged area with sandpaper and then polish it. In case of chips and deep cracks, pieces of material are glued into the recesses, after which the surface is polished.
Acrylic countertops are available in glossy, semi-gloss and matte varieties in a variety of shades.
The dimensions of the acrylate sheet are 2400x2600 mm, but since the joints of fragments made of this material are invisible, the length of the tabletop can be absolutely any. The width of the product can be from 40-80 cm. The thickness of the slab is 38 cm, but the thickness of the top layer can be 3-19 mm.
Composite agglomerate is one of the most worthy varieties of artificial stone and the most successful of all existing materials for creating a kitchen countertop. In some moments, even natural analogues are inferior to it.
There are two options for agglomerate:
- quartz – consists of 93% crushed quartz, polyester resins and modifying additives. A large percentage of the mineral component provides the material with strength exceeding those of natural quartz;
- artificial granite is a little more susceptible to scratches and hot marks, since granite chips only make up 80-85% of its composition.
The absence of pores on the surface of the composite greatly facilitates maintenance. There are no colored stains from food left on it, since coloring substances cannot penetrate the structure of the material. Thanks to its high strength, you can cut food directly on the countertop - there are practically no scratches. A composite tabletop will not have to be repaired or polished. It can have absolutely any shape.
A natural stone
Products made from natural stone have pristine beauty, thanks to their unique shades and patterns. But despite this, incredibly expensive, presentable and durable materials have many disadvantages:
- high cost - a linear meter of this luxury will cost 25-100 thousand rubles;
- inability to produce a monolithic countertop;
- absorb liquids and dirt well - spilled pomegranate juice, coffee or red wine can leave an indelible stain.
Natural stone slabs are produced in thicknesses of 20 or 30 mm, and their length can vary from 1.5 to 3 m. The length of stone countertops rarely exceeds 2.4 m.
The following species are used for production:
- granite – has a fine-grained structure, high density and strength. It is supplied in the form of plates - slabs. Has a rich palette of shades;
- marble is a spectacular and beautiful material that does not tolerate contact with acids and does not tolerate impacts. Such a surface has a porous and loose structure and therefore instantly absorbs dirt, grease, and water. If spilled coffee is not wiped up immediately, the stains will remain on the countertop forever. Marble requires special care - it is necessary to regularly rub protective agents into it. It is recommended to do this at least once a month.
- Onyx is an attractive mineral that is resistant to moisture, grease and dirt. It has the ability to transmit light through itself, so it is often proposed to be equipped with backlighting. A variety of lines and openwork weaves form amazing patterns on the stone and make it incredibly attractive.
Wood
Natural wood is a classic material for the manufacture of kitchen countertops, which has the following advantages:
- environmental cleanliness;
- durability;
- beautiful appearance;
- wide selection of shades, etc.
However, wood has serious disadvantages:
- susceptibility to mechanical damage;
- susceptibility to high temperatures, which can even cause the countertop to catch fire;
- fear of moisture;
- need for special care.
To improve the protective properties, the wood is treated with special wax-based products. But you don’t need to choose it when you plan to make a work surface from the window sill. If the extended window sill becomes a bar counter, then the choice of wood is justified.
Metal
In a high-tech kitchen, a metal window sill-countertop is appropriate. The advantages of metal are:
- spectacular look;
- immunity to sudden changes in temperature, moisture, UV rays;
- ease of care.
Minuses:
- high probability of scratches;
- the likelihood of corrosion as a result of long-term use.
Plastic
This is a budget option for constructing a structure that includes a window sill and countertop. There are also advantages here:
- durability;
- high resistance to fading and moisture;
- the possibility of constructing extended countertops;
- large selection of colors.
The disadvantages include susceptibility to high temperatures and mechanical damage. True, today manufacturers offer special types of plastic that do not have the above disadvantages. But the price of such material is already comparable to artificial stone.
Chipboard and MDF
Their main advantage is their affordable price. The top layer can copy wood, stone, tile. The surface can be matte, semi-matte and glossy. To protect against moisture, parts that have not been laminated are covered with sealant. It is advisable not to use these materials in areas of high humidity.
PVC
The panel is made of hard or foam plastic and is resistant to moisture. The surface is covered with a film that creates an imitation of stone or wood. Light weight, but at the same time high structural rigidity and ease of processing. Another advantage is low cost. PVC is most suitable for a loggia.
Alternative materials: glass and metal have not yet become widespread. Difficulty in processing and joining stops a potential consumer.
How to restore an old Khrushchev refrigerator
There are several options for redesigning the space under the window:
- Leave the winter refrigerator function. To reduce heat leakage, you can install dense doors with a thermally insulating layer of sealant. The vent can be modified by installing an inlet valve. To prevent cabinet doors from getting in the way when opening, they are often made sliding.
- Completely seal the niche. In this case, the surface is leveled and the free space is filled with brickwork.
- Make a regular wardrobe. The ventilation hole is sealed, the internal walls are finished with tiles or plasterboard panels. As a result, the winter refrigerator turns into an ordinary closet where you can store any household items. The niche is equipped with regular shelves or drawers.
- Move the pipes and connect the heating battery. Part of the internal volume of the cabinet is filled with insulation. The remaining free space is allocated for the radiator.
Leveling surfaces
The walls will have to be leveled both inside and outside - to attach thermal insulation. In addition, do not forget about the side walls of the refrigerator, the base and the “ceiling” of the structure. Perhaps the best choice for these works is cement-sand plaster. It withstands temperature changes and high humidity well. Gypsum compositions will not be able to work under these conditions.
You will have to plaster the walls in good faith, sealing all the cracks and cracks and achieving a smooth surface. This is very important for good quality thermal insulation. If there is a ventilation hole, it should be left protected with a grill. If it is absent, it is better to do it for good air exchange. After the plaster has dried, it is primed in several passes.
Making a full-fledged closet from a refrigerator under the window
To make a regular cabinet out of a winter refrigerator, which will become one of the parts of the kitchen set, you need:
- Insulate the wall. The best option would be to place a thermal insulation layer on the outside of the building. If for some reason this cannot be done, it is necessary to lay another layer of brick.
- Eliminate the possibility of cold coming from the street. To do this, the ventilation hole is filled with cement mortar or blown in with foam.
- Make niche trim. For this purpose, drywall or ceramic tiles are used.
- Install shelves and doors.
You can store pickling under the window.
During the remodeling process, you can also change the height of the window sill. It is important to carefully measure the parameters when ordering windows. You can also extend the window sill by making it a full-fledged cutting table.
You can make a table from a window sill.
How to make a heating radiator instead of a refrigerator
If there is no need for space to store workpieces or utensils, you can use the free space to install a heating radiator.
You can leave the radiator under the window.
To do this you need:
- Remove doors and shelves.
- Carry out insulation. To prevent condensation from accumulating on the wall, brick should be used as a thermal insulation layer. Only after laying it can you cover the niche with plasterboard. As a result, there should be a free space about 15 cm deep.
- Install the radiator. The location of the heating radiator under the window is one of the most optimal. The influx of warm air rising upward serves as a barrier to the penetration of cold from the window.
If there is an empty niche under the window sill, deepen it.
Glazing instead of a Khrushchev refrigerator
The part of the wall under the window sill does not serve as a supporting structure, so it can be dismantled without damage. A large window is installed in the resulting opening from the top to the floor. French glazing will make the kitchen brighter. Additionally, you can install a door and equip a loggia.
You can make different designs for the refrigerator under the window.
This option will require not only significant costs, but also coordination with construction supervision authorities. Since such redevelopment affects the appearance of the building, it is necessary to obtain permission to demolish part of the wall before starting work.
You choose the design of your kitchen yourself.
Interesting examples of kitchen design with a niche under the window
In addition to the listed options for transforming a kitchen niche under a window, there are several more ways to transform a cabinet and fit it into the decor:
- Install the sink above the windowsill. The lower part of the cabinet is used for laying pipes. It is worth considering that when installing a sink opposite a window, splashes will constantly fall on the glass, so it will have to be washed regularly.
- Install an electric fireplace. This element can radically transform the look of a small kitchen and create a cozy atmosphere.
- Make a built-in safe. The space under the window is ideal for arranging a hiding place. The outside can be disguised in such a way that no one will guess about the existence of a hidden safe.
- Integrate household appliances. If space allows, you can install a small compact model of a washing machine or dishwasher in the vacated niche. You can also make a shelf for a microwave oven in place of a kitchen cabinet.
- Set up a minibar. Low temperatures and ventilation help create ideal conditions for storing drinks. You can also make a display case with transparent doors from the cabinet and provide interior lighting.
- Make a dining area. In this case, the niche is completely disassembled, and a large tabletop is installed instead of the window sill. It can be combined with a sink or used to install a hob.
Tips and tricks for use
Regardless of the use of the space under the window, you must follow the basic rules for using a niche:
- When carrying out insulation, do not leave space between the sheathing and the wall. Condensation will accumulate in it, which destroys the brick.
- If the ventilation hole is filled with polyurethane foam, the outside of the hardened composition must be cut off and plastered.
- If the cabinet serves as a winter refrigerator, you need to install tightly closing doors.
- The outer façade of the doors can be chosen to match the color of the kitchen unit to ensure the integrity of the composition.
A clean, tidy kitchen will always be attractive.
Many options for remodeling the cabinet under the window sill will allow you to rationally use the space and transform the interior of the kitchen.
The design and location of the niche make it possible to show your imagination and realize any ideas.
Bring your own kitchen design ideas to life.
Use the niche for storing vegetables and canning
You can store canned food in this niche in winter.
You can store more than just vegetables in this refrigerator.
Decorating a niche with modern materials.
To avoid loading the refrigerator with vegetables in the winter, you can use this niche as a cold pantry. If necessary, insulate the wall a little so that during severe frosts the vegetables do not freeze. Replace shelves and front doors with more modern and practical ones. You can even use glass ones, the only condition is that there must be order so as not to spoil the aesthetic appearance of the interior.
