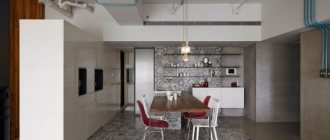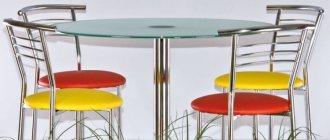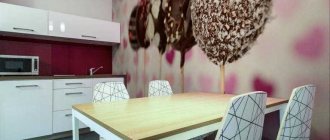For a long time, creating multi-level structures for decorating and correcting defects in the ceiling space was possible only with the use of plasterboard. The many disadvantages of this method, associated with the complexity of installation and finishing, as well as the abundance of construction waste, did not allow two-tier ceilings to take their rightful place in the design of premises. A modern solution to these problems is multi-level stretch ceilings.
A suspended ceiling in the kitchen is a convenient and practical solution that can compete well with any other finishing material.
The general principle for installing two-level tension structures is as follows:
- Creating a project. At this stage, the design is agreed upon with the customer, the premises are inspected and the required amount of materials and scope of work are calculated.
- Creating markup. One of the most important stages of installing a stretch ceiling. Predetermined places for future fastening of base elements are marked on the walls and ceiling. The main condition is that the marks are located at the same level.
- Setting up a profile. A frame is constructed on the ceiling, the elements of which are mounted taking into account existing marks. For the profile, aluminum or polyvinyl chloride is usually used.
- Installation of canvas. Depending on the material, different installation technologies are used. They differ only in the way the canvas is attached to the profile.
- Finishing. With the help of decorative elements, all cracks and technological holes are covered.
- Lighting installation. Lamps are installed and connected into the cavity formed under the stretched fabric.
Installation of tension fabric of any configuration is carried out within one working day. Project development and preparatory work takes more time if any combined structures are used
Pros and cons of multi-level ceilings in the kitchen
Design solution for the kitchen
Multi-level ceilings in the kitchen fit perfectly into any interior and decorate the room. Here are their main advantages:
- the ability to create a unique design for individual requests;
- the coating is resistant to moisture and other external influences, does not absorb odors;
- structures are able to retain their shape;
- variety of shapes and textures;
- possibility of masking wires and cables;
- ease of maintenance and operation.
The disadvantages include the following factors:
- if installed unprofessionally, the ceiling may seem massive;
- if the layout is incorrect, the ceiling unnecessarily clutters the space or visually reduces the size of the room;
- Incorrectly selected fasteners may come apart over time;
- difficulty of mounting;
- It is important to choose the right color scheme;
- To repair a certain area, it becomes necessary to dismantle the entire structure.
The main part of the disadvantages of multi-level ceilings comes down to those cases when they are installed by non-professional workers. Therefore, not only competent selection of design is important, but also high-quality installation and installation.
Basic materials
An important element is the canvas. Several basic materials are used for its manufacture, which allows us to distinguish the following types:
- Fabric ones have a higher cost and look great. The catalogs present interesting varieties that look luxurious and expensive.
- Film ones attract with lower prices, which will make the purchase more accessible. The advantages include ease of maintenance. There are different textures to choose from, each of which looks very attractive.
When deciding on a choice, it is worth additionally consulting with specialists who will tell you about the features of the two options, their pros and cons, guide you in cost, and help you make the final right decision.
Backlight methods
All lighting elements must be carefully thought out, since after the installation process it will be extremely difficult to remove or add anything. The play of light can not only add brightness to certain areas, but also set a certain atmosphere for the entire room.
The most optimal would be a combination of all types of lighting, divided into different switches. The backlight can be:
- point;
- central;
- contour.
In addition, elongated pendant lamps and small light bulbs can be used as decoration here.
Using pendant lights
Lighting
All wires are securely hidden from view by already stretched fabric. Therefore, it is easy to organize the most complex lighting system and achieve the desired effect for you.
Track lamps fit well into modern interiors and look great in rooms with fabric or matte ceilings. Yes, they cost a decent amount, but you can vary the level and achieve optimal accent lighting.
You will learn what a track system is and why it is in demand in the kitchen in our separate article >>> go.
An example of a classic lighting scenario is a combination of linearly located spots (or LED strip) and hanging sconces in the desired area. For example, above the dining table or kitchen set.
Choosing colors and shades for ceiling structures
Two-level suspended ceilings in the kitchen give the room a special elegance, but here it is important not to make a mistake in choosing the color scheme.
The most optimal solution is muted shades of primary colors. They will not weigh down the space. Light colors are perfect for small or narrow kitchens. An interesting solution would be a combination of two or three shades.
When choosing three colors, it is important to maintain proportions: the first is the main one, the second is additional, the third is accent. The accent color should occupy no more than 10%; it can be richly bright, echoing other accent elements of the kitchen: a vase, napkins, lamp decor. These colors can be turquoise, yellow, green, red, blue.
Black in kitchen interiors is used more often on facades. For ceiling design, it is used in combination with other shades as an auxiliary shade.
White
A classic color that is ideal for any kitchen design. It will add light and lightness, visually increasing the distance from floor to ceiling. When choosing glossy materials, it is important to remember that white will take on the color highlights of the entire interior.
Light gray
Refers to neutral tones. Light gray will not compete with other colors, so it is ideal as the second shade of a two-tone ceiling.
Beige
One of the most popular colors. It, like light gray, goes well with other interior shades. Suitable for classic, discreet solutions.
Brown
A color that is associated with warmth and comfort, it is universal. Interesting combinations of beige, brown and white.
Using brown in the interior
Form
The ceiling in the kitchen-living room made of plasterboard can have different shapes: from one to four levels. Single-level designs are the simplest; just decorate them with soffits, and the ceiling design is complete.
A single-level ceiling separates the guest area, several levels of plasterboard in the kitchen visually increase the height of the room Source design-homes.ru
Design techniques for decorating two-level ceilings
There are many design options for two-level tension structures. These can be curved lines of various shapes, shapes, waves, corners, symmetrical and asymmetrical headsets and elements that will create the desired visual effect.
Using decor
Photo printing, drawings, or special decorative inserts in the form of stars or clouds can be used as decoration. Photos of suspended two-level ceilings for the kitchen will help you choose the best option. Curly combinations and combinations of levels will help diversify the appearance of the ceiling.
Clouds in the kitchen interior
Combination of textures
Gloss adds illumination due to its high reflectance, helping to visually enlarge the space. Matte ceilings are suitable for lovers of classic style, adding a special softness to the outline of the interior.
Satin ceiling is a type of matte, but with a fine grain texture. It partially reflects the rays, forming interesting pearlescent shimmers.
Playing with shapes
A professional designer will help you choose the right shapes. It is important that the ceiling is skillfully assembled and has smooth transitions in combination with lighting. This way you can achieve the desired effect and hide the shortcomings of the room.
Playing with shapes
Correct selection of pattern
A pattern on the ceiling is far from an innovation, but it is increasingly becoming an element of the design of the ceiling surface in a modern kitchen. With the help of a drawing you can emphasize or complement the interior, create comfort, hide certain shortcomings, and add exclusivity. Drawings can be made in the form of:
- painting with paints;
- frescoes;
- photos;
- airbrush painting;
- application using stencils and stamps.
An interesting author's solution using lighting and drawing
How to make a two-level ceiling in the kitchen-living room
A kitchen combined with a living room has become one of the popular solutions for a studio. A two-level ceiling allows you to harmoniously design the floors and simultaneously separate two functional zones.
The most noticeable element in such a covering will be the division of the ceiling into planes of two levels in the area between the kitchen and living room, which helps to establish clear boundaries in the space. When installing structures, lighting should be switched on separately for different areas of the space. As a standard, a lower level is placed in the kitchen area, since there are more work surfaces where bright lighting is needed.
Preliminary stage before installation
Before repairing the ceiling, it is necessary to carry out a number of measures to prepare the surface for installation work.
- Take out furniture, remove decorative elements, remove lighting fixtures;
- Cleansing. It is imperative to remove the old layer, as small particles can fall off and damage the canvas;
- Sealing joints. Voids in corners and joints with walls can shorten the life of the ceiling;
- Priming the surface to prevent the formation of fungus and mold;
- Ceiling design, wiring arrangement, taking into account protrusions, columns and pipes.
Multi-level ceilings above the kitchen corner and work area in various styles
When creating a design project, a wide variety of styles can be used, the main thing is that they overlap with the design of other rooms in the house or apartment.
Classic styles
Classics have been in demand at all times. This style is considered the most restrained. The presentability of the classics goes better with matte stretch ceilings in white or milky color.
Using a strictly style
Modern directions
Expressiveness and brightness, a combination of different styles and textures are acceptable here. The main thing in modern trends is a harmonious combination of all interior elements. Work areas can be highlighted with bright colors and sufficient lighting.
Having decided to install a multi-level ceiling in the kitchen, you should not skimp on the work of professionals by trying to choose a design and carry out the installation yourself. Experts will help you choose the optimal solution, and the installed two-tier ceiling will last for many years.
Design options
If your kitchen area is smaller than the living room area, the kitchen can be decorated in dark colors - this will be a very practical design move, because... the pleasant and classic snow-white color will require regular maintenance due to fumes and fats from cooking.
However, this does not stop many, because, in addition to beauty, this color tends to enlarge small rooms, making them noticeably more spacious, and this plus is incomparable with the need for simple cleaning.
You can apply a bright or dark gloss to the kitchen area, and decorate the living room with a matte canvas. Functional areas and work surfaces can be illuminated by light bulbs built into the kitchen unit.
You can use a two-level design made of matte and gloss, while decorating the kitchen with a glossy canvas with a lower matte area around the perimeter with built-in spotlights, and in the hall use a round, square or oval gloss insert above the dining room, decorated with a spectacular chandelier.
Important: fabric (satin) canvases are more suitable for decorating the living room area, since the fabric can absorb all kitchen odors and moisture.
For small living rooms, you can use matte ceilings with a pattern that flows onto matte walls, which will not only create a unified composition, but also make the space more voluminous. A reflective gloss will suit a small kitchen, and the light directed upward will visually increase the size of the ceiling, or decorate the ceilings and walls in the same light colors.
If the lighting of the cooking area can be cold, significantly reducing the heat from the stove, then it is better to place a warm light source above the dining room - this will make eating food much more pleasant and cozy.
You can not highlight the kitchen area by decorating it with a second, lower tier of white ceiling with spotlights, but work on decorating the dining room with the first, upper glossy, matte or fabric fragment of a regular or fancy shape. You can highlight this area with a designer pendant lamp.
LED lighting running along the perimeter of the wavy lower level of the ceiling will solve two issues at once - zoning the kitchen and creating dim lighting in the living room, suitable for both a romantic dinner and evening TV watching.
The living room area can also be highlighted with a single-level stretch ceiling with a photo print in the form of a tree crown or a bright and clear sky.
A smooth, combined glossy ceiling that follows the curves of the kitchen wall, matching the color of the working surface, will harmonize with the gloss above the living room, which matches the color of the kitchen facades.
The classic design of a room using 2-3 colors will never lose its relevance. Examples of such eye-pleasing combinations:
- white-vanilla-brown;
- grey-white-black;
- white-metallic-light green;
- dark brown-white-cocoa;
- white-metallic-pale blue.
A combination of white or light furniture, ceilings and white appliances with bright blue or purple curtains, a kitchen apron and textile wallpaper in which the dining room is located will look harmonious.
Using contrasts, you can make a bright kitchen in invigorating colors, and decorate a peaceful living room in calm pastel colors, or vice versa - as you like.











