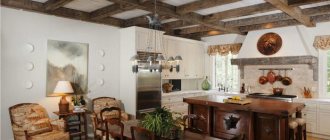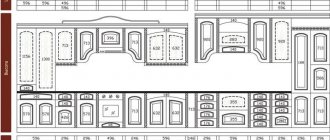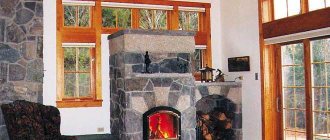17139 0 0
Michel December 7, 2016Specialization: plumber with 10 years of experience, computer repair specialist, powerlifting coach. I have extensive experience in construction, interior decoration, and making homemade furniture. Hobbies: sports
The topic of this article is ceiling height. In it, the reader and I will have to find out what restrictions apply to the minimum and maximum height of the room. You will also learn about methods for changing it up and down, both physically and visually.
Low ceilings? Don't worry, this problem can be solved.
What the standards say: accepted standards
The height of ceilings in houses and apartments is regulated by SNiP regulations, and these values are not taken from the ceiling. They are defined as the distance between the floor and the finished ceiling, and are calculated taking into account the following initial data:
- Living area. Here everything is regulated based on a person’s perception of space. A small room will feel equally uncomfortable with either a ceiling that is too low or one that is too high. The same can be said about a spacious room.
- Room assignments. The rule is easily violated in private buildings, where in the living room or library the walls are raised as high as possible (for example, in the living room with second light), and the room only benefits from such a decision.
- Construction region. He also makes adjustments to regulatory documents, namely, to the minimum acceptable values. The further north the climate zone is located, the higher the minimum. In the Arctic it is 2.7 m, in the south - 2.5 m, which helps to better regulate the microclimate in the house.
A doorway to the ceiling extends the walls and makes the room taller Source pinimg.com
- Minimum height does not mean optimal. For example, the ceilings of a modest wooden cottage and a brick mansion cannot be the same, although the standard values in both cases tend to be 2.7-2.9 m.
- Top bar. The maximum value in SNiP is not regulated in any way, and becomes a compromise between the owners’ sense of beauty and the construction budget.
- Fire and structural safety. More precise instructions are given here. In corridors and halls the lower level is set to 2,! m, while for living and kitchen areas it rises to 2.5 m. The height of the attic is affected by the angle of inclination (for example, at an angle of 30° - 1.3 m).
The attic has its own laws Source pinimg.com
Tension, suspended
- What is the minimum height of a stretch ceiling from the ceiling of the room??
Ideally, about 4 centimeters. The distance that a suspended ceiling eats up can increase in two cases:
- If the slab floor has noticeable irregularities and differences. In this case, a distance of 4 cm is set aside from the bottom point of the overlap;
Harpoon fastening of the tension fabric.
- If the space between the canvas and the ceiling is used for the installation of built-in lamps, ventilation ducts or air conditioning lines. Everything here is determined by the dimensions of the lamps or the cross-section of the utilities that you plan to lay.
Built-in lights forced the canvas to move down.
- How much height will a suspended plasterboard structure take up?
With an even ceiling - approximately the same amount as the suspended ceiling takes up, about 4 cm. The lowering height is the sum of the height of the walls of the ceiling profile (27 mm) and the thickness of the plasterboard (12.5 mm for the wall and 9.5 mm for the ceiling).
The sheathing of the plasterboard suspended flow is separated from the ceiling at a minimum distance.
- How much will the ceiling level decrease when covered with plastic panels?
When constructing a suspended structure using a profile frame, the same simple arithmetic applies as in the case of gypsum plasterboard: the profile thickness is 27 mm, the panel thickness is 7 - 10 mm. Total 34-37 mm.
Finishing with panels on the frame.
However, on a relatively flat floor, the panels can be attached not to a frame, but to glue or silicone sealant. Then only 7-10 mm (panel thickness) is lost.
How standards have changed in different eras
The housing stock is extremely diverse; its characteristics, including the standard distance from floor to ceiling, are determined by the time of construction, as well as the type of construction. The main types of Russian housing offer the following wall height options:
- Modern new buildings. It all depends on what segment of real estate the housing belongs to. Here you will not find apartments below 2.5 m; there is also a clear trend towards higher values. In a business class apartment, the wall height starts from 2.7 m, in luxury apartments – from 3 m. Penthouse is a different story; the parameter acts as a status marker and varies from 3 to 12 m.
- Standard nine-story buildings. A significant part of this housing stock was built during the Union; The houses are mostly panel, there are also brick and block houses. The houses were built in series, and the height of the ceilings in a panel house of 9 floors could differ from series to series. The standard value is 2.64 m, but in some series of improved layouts it can be 2.7-2.8 m.
Living room in a small apartment Source modernplace.ru
See also: Catalog of companies that specialize in remodeling country houses of any complexity
- Khrushchevka. The first truly mass standard housing had 5 floors, was built from panels, rarely from bricks or blocks. It was distinguished by its modest dimensions, corresponding to the minimum standards of SNiP, and the ceilings rose to 2.45-2.6 m. In some series of block houses it could be 2.7 m.
- Brezhnevka. Next generation apartments, a modified version of Khrushchev. Most of the houses are built from reinforced concrete panels and have 5 or 9 floors. The layout is considered improved: isolated rooms and bathrooms are appearing en masse, there are not only balconies, but also more spacious loggias. The average ceiling height has increased to 2.6-2.75 m.
- Stalinka. The old housing stock is still amazing in scale. The houses were built before the Khrushchev era, hence their many advantages: full-sized apartments, spacious kitchens and corridors, isolated rooms. The ceiling height reaches up to 3.5 m, but on average the value is closer to 3 m.
Stalinka in “native” design Source kayrosblog.ru
- Private housing. The optimal ceiling height in a private home is regulated only by your imagination and intended style. A range of 2.6-3 m is considered comfortable. They often do the following: the first floor with the living room is made higher, and the second floor, where the bedrooms and children’s rooms are located, is lower.
Dimensions of the room for the second level device
The main size that must be taken into account when building the second level is the height of the room. This height will determine which rooms will be located above or below. The minimum height to create a second level should be 3.2 meters. In order to create optimal 2 floors, the height of the room must be 4.60 meters or higher.
As mentioned earlier, the height of the rooms also determines the functionality of the spaces. To provide a comfortable and functional space, the height from the floor to the second level should be 2.2 meters. If you spend a lot of time at your desk on the second level, the mezzanine height should be the same.
If you plan to place a wardrobe or storage room under the second level, 1.8 m is enough.
The height of the bed should be 1.2 meters. Why? The average height of a sitting person is 1 m. If you add the height of the mattress and blanket, you get another 0.2 m. The bed should be shallow. Let's do the math. The width of a single bed is from 0.9 to 1.0 m, a double bed is from 1.4 to 2.0 m. Add another 0.3-0.4 meters to this width to leave room for a cup, book, etc. d.
However, unfortunately, a bedroom in which you cannot stand upright can become uncomfortable. This is also not good for health, since it is quite difficult to change the air at the top. The way out of this situation is a two-story second level, i.e. stepped zone. On the lower floor you can change clothes, for example, put on pajamas. Below these areas you can create a work area with cabinets and storage space.
When building the second floor, do not forget to take into account the thickness of the structure itself. The average thickness of the floor beams will be 0.2 m.
High ceilings: pros and cons
At all times, they served as an indicator of luxury housing and were valued due to the following advantages:
- There is a feeling of lightness; in such an apartment (house) there is a lot of air and light.
- This is a particular advantage for tall people, for whom the standard 2.6 m makes them feel uncomfortable.
- Even if the room is filled with furniture, the space will still not look cluttered.
- You can afford large decor, luxurious multi-layer curtains, large furniture, everything that is not available for low rooms.
Seating area in a spacious living room Source hindboconstruction.com
- In such housing, suspended ceiling structures of any shape and any decor in general look appropriate: beams, stucco, caissons.
- You are not limited in the choice of color for walls or furniture, the main thing is that it fits into the design.
The ideal height is 3-3.2 m; with further increase, a small room has the risk of turning into a well. Many consider high ceilings an architectural excess and see the following disadvantages in it:
- The costs of construction, organizing the heating system and finishing are increasing.
- Operating costs increase: more funds will be needed to heat a larger volume.
- Repairs will be more expensive and require additional effort.
- Difficulties of life. To simply sweep away cobwebs or change a light bulb in a chandelier, you will need a stepladder and some skill. The same applies to any measures to keep the upper part of the room clean.
Beautiful, but troublesome Source pinimg.com
Repair features
Modern technologies and the widest selection of building materials make it possible to make renovation of rooms with high ceilings not much more difficult than ordinary rooms. If there are large doors and window openings, stucco will become a real decoration.
With the help of gypsum stucco molding, ventilation grilles and risers, pipes and supporting structures are hidden, the ability to dismantle which in such apartments is very rare. In general, this is an indispensable technique if you want to hide unwanted interior details. If you want to hide the imperfections of the floors, it is possible to install tension and suspended ceiling systems, which are not particularly difficult to choose these days.
Low ceilings: pros and cons
When choosing the height of ceilings in a private house, owners usually start from the area of the house and the main rooms. Such a landmark allows you to set harmonious proportions and give your home an attractive appearance.
In certain cases (for example, on the second floor), the height is reduced, which allows saving the construction budget and reducing utility bills. However, such savings are not always justified, since they are accompanied by the following disadvantages:
- In the bedroom, the feeling of oppressive space may not be felt, since its owners will spend most of their time lying down. A nursery or an office is another matter: it may turn out that the space will turn out to be extremely uncomfortable.
- Many solutions will become unavailable. It is unlikely that you will be able to decorate a low room with an elegant multi-tiered chandelier or decorative beams, or install a tension or hanging structure.
Economical living room option Source ruangarsitek.id
- A spacious, low room looks unpresentable, and it is almost impossible to fix. When decorating, there will be many restrictions in the choice of color, style, decorative items, furniture; the light from incorrectly selected lamps will hit the eyes.
When you're not happy with the height
Sometimes it is necessary to change the height of the ceilings in an already finished house, and for this they use different techniques. In order to make the room a little more squat, the following methods are suitable:
- Suspended and tensile structures are still relevant. The design can be anything: multi-tiered, illuminated, with the interior trimmed with wood or other contrasting material.
- The ceiling can be turned into an accent surface, made bright, or vice versa, dark, contrasting with the rest of the interior. The easiest way is to use paint or wallpaper.
Beams make a room more comfortable Source initial.com.ua
The poor cry too
- How to increase the height of a room in an apartment building?
Here are a couple of the most obvious solutions:
- Remove the wooden flooring along with the joists. It will allow you to win at least ten centimeters. To level the slab floor, use a self-leveling floor; for sound insulation, use linoleum with insulation or laminate with a thick (5-10 mm) and dense (for example, cork) backing;
Removal of flooring and joists.
- Remove the screed poured onto the ceiling. Its typical thickness is 5 - 8 cm. On the first floors, under a reinforced screed, a layer of insulation 3-5 cm thick is often laid; in this case, the ceiling height will increase by an impressive 8 - 13 cm.
Dismantling the screed.
Of course, after removing the insulated screed, you will have to seriously worry about insulating the basement under the apartment.
- How to make a room taller in a wooden house?
And here I will offer you a couple of ideas:
- Hem the ceiling not along the beams, but along the cranial bars stuffed onto their side surfaces;
The clapboard hemming is made not along the beams, but between them.
- Cut out the floor beams and lay an insulated screed on the ground on top of the concrete preparation (a layer of low-grade concrete).
In the latter case, window and door openings will rise noticeably relative to the floor level. Be prepared to cut out an additional crown and replace window and door units.
Thanks to the underground floor, you can gain up to half a meter in height.
- How to visually increase the height of the ceiling if it is not possible to physically raise it?
Play with contrast. Human vision has an interesting feature: light objects seem more distant to him than they actually are, dark objects seem closer. If you paint the ceiling white or just the lightest possible color, it will seem higher to you; the effect can be emphasized by decorating the walls with a dark finish.
The opposite is also true. A dark ceiling with light walls will look lower than it actually is.
A couple more tricks:
- Tall baguettes, moldings or simply white stripes at the top of the walls will further increase the apparent height of the ceiling;
A white ceiling with a wide snow-white baguette will appear higher.
- Gloss and, in general, any finish that has a mirror effect will work in the same way. All surfaces that fully or partially reflect the interior of the room will deceive your vision and make the ceiling surface appear more distant than it actually is.
The picture clearly shows how gloss affects the apparent height of the room.
Bathroom. The ceiling is decorated with mirror tiles.
- How to visually increase the height of the ceiling if major renovations to the room are not planned?
Lighting affects the visual perception of distances in the same way as light finishing colors. By brightly lighting the ceiling with relatively dark walls, you will again make it higher. For this purpose, you can use spotlights, spot lights or a bright LED strip hidden behind the ceiling plinth.
The illumination is made by LED strip laid on a baguette.
Briefly about the main thing
The standard ceiling height is determined by many reasons: the area of the house and premises, the region of construction, the purpose of the rooms, and an understanding of comfort. However, in different eras its meaning fluctuated in different directions under the influence of external circumstances.
In addition to the standard, balanced ones, there are high and low varieties of height, each with its own advantages and disadvantages. As a rule, the final solution is chosen for reasons of prestige or economy. You can bring the ceiling height closer to the standard one by visual means, using a play of color and pattern. Suspended and tensile structures and various decor (beams, stucco) will help make the room lower.
Ratings 0











