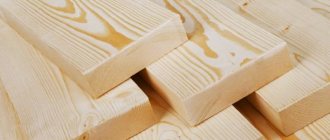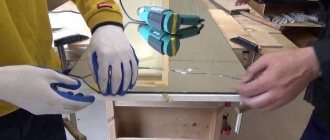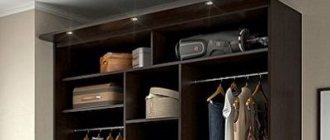First, let's understand the definition of the word “base”. Its origins are in the Italian language, it sounds like “zoccolo” and refers to shoes with wooden soles. At first, this definition was only in architecture and meant the foot or sole of a building, located between the foundation and the walls; now it also refers to a piece of furniture, more precisely, to a low strip located near the floor. Plinths for cabinets may have different heights, but may be absent altogether.
Basement in the kitchen. Types, design and installation
Kitchen furniture can be installed in two ways: on supports or legs. The first method is very rare; it is mainly used for furniture in a classic style. The rest of the furniture - cabinets, furniture - is placed on adjustable legs. From an aesthetic point of view, they do not look very attractive, and a lot of debris and dust get underneath them. Therefore, for beauty and convenience, they are covered with special bases. To install or repair kitchen furniture, you can find a specialist with good reviews on the website Kabanchik.ua.
4 plinth materials
For the production of kitchen plinths, four types of materials are used, which differ in appearance, advantages and disadvantages:
1. Plastic decorative strip is the most common among consumers due to its relatively low price and appearance, which is suitable for any kitchen furniture. The standard height ranges from 100 to 150 mm, but they are quite enough to hide the legs.
The main advantage of plastic is the flexibility of the material and ease of maintenance, which saves time and money during operation. It is not afraid of moisture and sudden temperature changes, which keeps it in its original form for a long time. But when buying, you need to know that such a base can become deformed when in contact with too hot water. Manufacturers have found a way out of this situation: water-repellent fillers can be purchased separately at any hardware store or purchased complete with planks.
The plastic plinth very easily takes on the desired shape: it can be used to cover the supports of both rectangular and round furniture. After installation, the boards should not be exposed to sunlight or mechanical influence for a long time.
PVC bases can be of any color, for example, plain (black, brown, white), metallized or made to look like wood (oak, cherry, walnut). More recently, they began to produce a plastic version covered with a mirror film.
2. The aluminum base has a high cost, which is justified by a number of positive aspects. The planks are made from an environmentally friendly product that does not emit toxic substances and is safe for any age. The service life of the base is very long: it does not fade in the sun, does not deform, and is highly water resistant. Aluminum slats are available in heights of up to fifteen centimeters, which is convenient for covering even low supports.
During installation, the material does not cause much inconvenience and significantly reduces installation time. The choice of this base is wide, which makes it possible to choose it for absolutely any kitchen. It can be produced in any color, glossy, matte or grooved.
3. Plinths made of chipboard and MDF have a wide range of colors; they can be matched to the same tone as the set without any problems. But the main disadvantage of these materials is deformation during prolonged contact with water, which leads to unusability and spoils the appearance of the cabinet. In addition, the planks do not fit tightly to the floor surface: debris gets in through the gap under the set.
4. Solid wood is a beautiful, but the most expensive material. Used in expensive classic kitchens.
If necessary, the strips can be easily unscrewed and removed. They are easy to maintain: dirt can be easily removed with a wet rag without harming the surface.
Design and characteristics
The kitchen plinth is a simple structure, which includes:
- decorative external strip;
- clip fasteners;
- seals;
- end caps.
The manufacturer produces planks of standard sizes ( height 100, 120 or 150 mm ). But at the request of the customer, any height can be made.
A mandatory element of the plinth are additional connecting and radius elements of various sizes. With their help, you can make a single structure, devoid of right angles. Fragments can be 90, 135 or 180 degrees . Therefore, the panel around the entire perimeter of the kitchen unit can be laid in any design.
All types of kitchen plinths are equipped with ventilation grilles that ensure good air flow under the cabinets and the appliances built into them. Therefore, the appearance of mold, mildew or large amounts of dust is eliminated.
To prevent water from getting under the furniture, you can additionally purchase a sub-base, which ensures a tighter fit of the plank to the floor surface. But most professionals advise replacing it with a clear sealant. When disassembling the structure, it must first be removed with a sharp knife and then reapplied - this is the only disadvantage of silicone glue.
How to choose?
When choosing a plinth, most buyers are more focused on the appearance, so that it matches the color of the kitchen set. Maintenance, practicality and ease of installation play an important role. Professionals advise following a few tips that will help make your kitchen not only beautiful, but also comfortable:
- The height of the base depends on the distance between the cabinet top and the housewife’s bent elbow. It should be approximately fifteen centimeters.
Features of hanging tiers
Kitchen hanging cabinets that are shallower in depth, when well-arranged, create an amazing perception of a rationally organized room. They can be arranged in local groups or hung in one line to create a monolithic single facade.
The main safety requirement reflected in GOST requires compliance with the accessibility of the upper shelves (1.9 m from the floor), as well as the presence of easily opening doors. Any kitchen cabinet from the top tier can become an exclusive bright spot in terms of finishing or blend in tone with the rest of the set.
If the fronts for the cabinets are made closed from the same material with a uniform finish, then the interior is created more austere and restrained. Glass door inserts add airiness and sophistication to the atmosphere of the kitchen, decorating the upper kitchen cabinet with mosaic elements, stained glass or wonderful ornate paintings.
If you decide to use contrasting colors, then it is advisable to select a shade for the kitchen cabinet located at the top that is several tones lighter than the facades for the cabinets that form the bottom row.
Standard sizes of kitchen units
Knowing the standard sizes of kitchen furniture, you can correctly distribute all the cabinets without taking up useful space. It is necessary to correctly measure the height, width and depth of each individual drawer, correlate them with the standards, which will allow you to obtain the necessary parameters for purchasing furniture.
Cabinet sizes
For each individual tier, there is its own standard and size of kitchen furniture. If the height of households is higher or lower than average, you will need to find the optimal parameters.
You can make a calculation using standard recommendations and sizes of sets most often found in the interior.
Lower tier
The standard dimensions of kitchen cabinets in the lower compartment range from 85 to 95 centimeters, not taking into account the height of the table.
- Tabletop thickness. Depending on the material and purpose (if you plan to chop a lot of meat on an ongoing basis or just do regular cutting), it can be 0.28, 0.3 and 0.4 decimeters.
- Cabinet height. They can be hinged or consist of drawers. The standard height of a kitchen set starts from 0.72 meters.
- Basement altitude. 1-1.5 decimeters. The plinth can be used to adjust the overall position of the headset.
The height of kitchen cabinets from the floor depends on the average height of the family member who spends the most time in the kitchen. Each section of the headset should be at a comfortable altitude so that any cabinet can be easily reached.
The standard height of a kitchen table should be such that the tabletop is slightly below the waist. Then, when cutting or chopping, your arms won’t get tired, but you won’t have to bend over either. The depth of the kitchen set can be from 0.6 meters.
This way it will be possible to place a hob on it. At the same time, there should be a small canopy of 5 centimeters above the facade. This will be enough to prevent the flowing liquid from getting on the doors and causing them to bend.
Name of parts
1. The upper horizon is the topmost part in wall cabinets, located horizontally, at right angles to the sides. It differs from a shelf in that it is always located at the top of the module when the shelf is inside.
2. The lower horizon is the lowest part in wall cabinets, located horizontally, at right angles to the sidewalls. It differs from a shelf in that it is always located at the bottom of the module when the shelf is inside.
3. The sidewall is the outermost side part, located vertically, at right angles to the horizons and shelves.
4. Planks are narrow (minimum width 60 mm) parts located in the upper part of the structure, between the sidewalls. Designed for hidden fastening of lids and table tops.
5. Removable shelves are recessed horizontal parts that are not fixed inside the section.
6. Shelves are rigid recessed parts located horizontally inside the section.
7. The bottom is the lower horizontal part in the design of the cabinet.
8. The base is the lowest recessed part, located horizontally with an edge, under the bottom. Removable is designed to hide the legs. The rigid base acts as a drawer.
9. The drawer is a part located horizontally with an edge under the tabletop or rigid shelf, between the sidewalls. Designed to prevent sagging of the part lying on it.
10. The back wall is the part that covers the cabinet or cabinet from the back. Mainly made of fiberboard or HDF.
12. The facade is the front decorative panel, in other words, the door of a cabinet or cabinet.
13. Sheflot is the front of a drawer
14. A tabletop is the working area of a table or kitchen unit.
Decorating the bottom of the kitchen set: legs or base?
The kitchen set consists of several elements. These are the upper and lower cabinets:
- the body is most often made of laminated chipboard,
- facades can be made of a wide variety of materials: MDF, plastic, glass, etc.,
- functional fittings (lifts, hinges, guides, etc.)
- facial fittings, represented by handles, which can also be made of various materials, such as plastic, ceramics, metal, etc.
- the tabletop can be made of laminated chipboard, artificial and natural stone, wood, metal, etc.
The space between the upper cabinets and the ceiling can be decorated with a cornice or canopy. The kitchen set can have built-in lighting both outside and inside the cabinets. And at the same time, when designing, you should never lose sight of the design of the lower part of the kitchen, and more specifically, how exactly the space between the lower cabinets and the floor will be designed. Let's consider the options.
Legs.
Kitchen base cabinets can be installed on legs for a variety of reasons. Firstly, this is the desire of the customer. Secondly, this is a necessity - when the floor turns out to be uneven, the plinths will look ugly, gaps may remain, which will spoil the impression of the kitchen interior.
At the same time, the legs visually lighten the design of the kitchen, making it more airy and weightless. Visually, this is achieved due to the fact that the cabinets look smaller, they rise above the floor - a peculiar floating effect occurs.
When the kitchen is installed on legs, this allows you to put things in order more thoroughly - wet cleaning can be done at least several times a day. At the same time, keep in mind that your cat’s “toys,” crumbs and pieces of food will roll under such cabinets more quickly. From time to time, the most unexpected items may appear under cabinets. And, of course, it is not always convenient to collect all the debris around the legs.
As mentioned above, if the floor has differences, then it is easier to adjust the cabinets so that they stand level using the legs. Now they produce models of legs with height adjustment for metal ones up to 1.-2 cm, and for plastic ones up to 4 cm. Also, using the legs, you can raise the cabinets higher, if necessary.
Fixed base.
Due to the fact that the base starts immediately from the floor, it visually increases the height of the lower cabinets, making them more massive and heavier. At the same time, the cabinets look more stable and, if necessary, can hide communications. The height of the base can be different, but it is still not recommended to make them higher than 15 cm, so as not to disturb the proportions of the kitchen set. In the case where the base is not removable, it is made of reliable, strong materials that can withstand the weight of the lower cabinets - most often wood, chipboard. It must be remembered that these materials are subject to deformation due to the fact that they absorb water. To protect against moisture, either subbases or seals are installed on the lower part of the base.
Cabinet base with legs
The tensile fastening rule also applies here. Definitely an overhead cabinet base with legs is better. Since the inset bottom and its fasteners are constantly “pressed” by the weight of the cabinet itself, and it is significant.
An overhead bottom is usually not made for corner modules. Here we are guided by considerations of simplification. In the case of an overhead cabinet base, you will have to cut out an overly complex shape. And if you make the sidewalls through, the work becomes less.
The same can be said about end modules.
Although in the end modules of the kitchen I most often lay one outer side through, down to the floor.
Again, for reasons of making the work of assemblers easier - there is less fuss with installing the base and adjusting it to an angle.
Bottom row
First of all, it should be noted that this parameter is directly related to the material from which the countertop is made. As standard they have widths of 600, 900 and 1200 mm. It is on the basis of these three sizes that the idea of the lower drawers is formed. However, they are not mandatory and can be trimmed if necessary.
Detailed design of a corner kitchen indicating all required dimensions
Worktops 600 mm
- Typically, in this option, the depth of the kitchen cabinet is 460 mm.
- Making it smaller is simply impractical and unprofitable, and the design itself will not allow for more, since it is necessary to allocate space for pull-out cabinets and the gap between the wall and the back wall.
- This size can be considered standard and is used in numerous advertising photos or standard projects.
Advice! When using a tabletop of this size, it is necessary to take into account that when leveling some niches and corners, its solid surface is simply not enough. Therefore, in such places it is necessary to take a little more material.
Specific countertop with large lower cabinets
Table top 900 mm
- This material is well suited for large and spacious kitchens.
- Typically, the depth of the kitchen cabinets located underneath is 760 mm.
- This size is used to create boxes that should be located in a niche.
- They are also used in exclusive furniture that has extraordinary shapes or designs.
- Drawers of this size are good for storing large dishes or various household appliances.
Advice! You should not use wide countertops if the overall length of the kitchen is small. The furniture obtained as a result of this combination will be angular and ugly.
Worktops 1200 mm
- This type of countertops is used quite rarely, since many video instructions on design skills recommend avoiding large and open planes, which are very bulky and unaesthetic.
- Typically, this material is used to create dining tables to match the wall.
- They are also used in industrial kitchens to make large work surfaces that can include multiple stages of culinary processes.
- Their price is quite high, and the ability to place things in the space under such a cabinet is justified only if such a table is accessible from two opposite sides.
Advice! A large countertop looks good in the middle of the kitchen when it serves as both a dining table and a work surface. Such design projects are very popular in the northern United States.
Using a large tabletop to create a dining table











