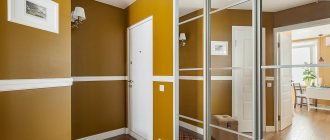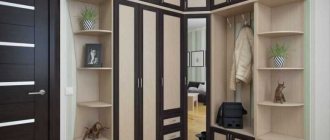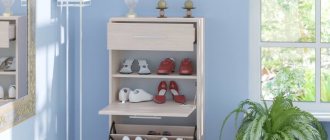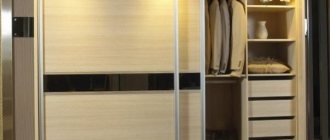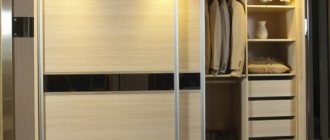The hallway has always been considered one of the most important parts of any room. After all, this is where everyone meets and sees off guests, and also comes home from work. Therefore, it needs to be furnished not only beautifully from an aesthetic point of view, but also as functionally as possible. To achieve this, interior designers almost always suggest installing a built-in wardrobe. This will save space and hide outerwear, shoes and other accessories that each family member needs. What should you pay attention to when choosing? What types of built-in wardrobes are there? We invite you to familiarize yourself with all the current information right now.
Advantages of built-in cabinets
There are several reasons to order a straight or corner built-in wardrobe in the hallway:
Capacity. Since the cabinet is built between the walls, it can be very spacious inside. The closet in the hallway can store outerwear, shoes, and bags.
Space saving. First of all, this function is provided by a sliding sliding door. It does not require space to open, like the hinged doors of classic cabinets.
Versatility. Due to the fact that the internal arrangement can be ordered to your taste, in a large closet you can store not only traditional hallway items, but also bed linen, towels and even small household appliances.
Allows you to hide uneven walls and wires.
Cabinet design
Now designers are offering many ideas for built-in wardrobes in the hallway. They can have different shapes; they are chosen based on the architecture of the hallway.
- Straight. The straight cabinet is the simplest and most classic model. Usually equipped with two movable doors.
- L-shaped. The built-in corner wardrobe in the hallway is essentially two wardrobes connected by a partition. Each of the cabinets has its own opening system.
- Triangular. This type of cabinet has a triangular shape and a straight front. Such a cabinet takes up a lot of space, but such models accommodate a lot of things.
- Radial. For large hallways, it is permissible to use a radial design. Such a cabinet looks like a triangular one, only its facade is not straight, but rounded.
Selection rules
Choosing lamps for the hallway
However, most of the positive qualities are lost when the outer laminated coating is damaged, so in this case, over time, the entire part will have to be replaced. It is also not recommended to heavily load long shelves and carefully drive in nails that do not hold well in such material.
When choosing, it is necessary to control the quality of the material, as it may contain harmful resins.
MDF is a denser and harder material, but contains harmful resin compounds that can only be neutralized by a sealed coating.
Wood is the most environmentally friendly material, allowing you to create slabs of any size, but when exposed to temperature and humidity it can become deformed and has a high price.
Materials
Tree. Although wood is considered a classic material for furniture, it is not particularly suitable for built-in cabinets in the hallway. First of all, because wood gives greater wall thickness, and secondly, near the front door the humidity level is always higher, which has a detrimental effect on wood.
Drywall. This material is also used in the manufacture of built-in cabinets. It is lightweight and takes up little space, but is not durable. Therefore, it is first necessary to install a metal frame for it, and this is unreasonably expensive.
MDF and chipboard. These materials are most often used to create cabinets. Lightweight, durable and cheap material performs well in work. Lamination over slabs can imitate natural wood and even plastic.
Ceiling finishing
Design
Often the design of the ceiling in the hallway fades into the background. This is in vain, because it is known that with the help of modern design techniques you can hide multiple flaws and unevenness of the ceiling.
For example:
- If the ceiling is low, then it is better to make it light in order to visually raise the ceilings.
- If the ceiling is high, then it is better to do it in dark colors to give comfort and harmony to the room.
- By choosing the appropriate method for finishing the ceiling surface and doing everything as planned, you can noticeably change the visualization of the same area of the room.
Before decorating the ceiling surface, you should think carefully about how to implement the designer’s intended solution into reality, because the room can be radically transformed.
Finishing methods
When carrying out ceiling repairs in the hallway, it is worth deciding on the methods of finishing it, which is now at the peak of popularity:
Whitewashing the ceiling - this finishing method is the simplest and one of the most budget-friendly. Before whitewashing, the ceiling must be plastered, because this is the only way to hide the unevenness of the ceilings. An old-fashioned finishing method, but if the budget is minimal, then the solution is very acceptable.
A wallpapered ceiling is a costly method, but at the same time economical. Depends on the wallpaper you plan to use. By choosing the right wallpaper, you can significantly change the configuration of the hallway.
Ceiling tiles are a common option. Using tiles, you can finish the ceiling without preliminary preparation. If you need to create a ceiling in the shortest possible time, then tiles are the ideal option.
The suspended ceiling in the hallway requires some installation skills, but with just such a ceiling you can easily transform the room.
Facade
The front of a built-in wardrobe is a decisive factor when choosing a built-in wardrobe, because it is the only visible part of such furniture.
The design of the facade of built-in cabinets in the hallway can be almost anything. Facades made of vinyl or frosted glass look beautiful and original.
However, most often a cabinet with mirrored doors is chosen for the hallway. This once again saves hallway space, because such doors replace a mirror. Also, a large reflective surface visually expands the space of even the most cramped hallway.
In the photo of the built-in wardrobe in the hallway from furniture catalogs you can find beautiful options for facades that combine closed elements made of laminated chipboard, mirrored and frosted glass elements with engraving or photo printing.
The price of a built-in wardrobe largely depends on the material of the facade. If you want to save money, order only one glass door, let the second one be solid.
The color of the door frame is chosen based on the color scheme of the hallway.
Main settings
Whatever your choice, the desired parameters of the cabinet remain unchanged. Its height must be at least 150 cm, otherwise the hems of long items of clothing will lie on the floor.
Also pay attention to its depth - ideally it should be 65 cm. This distance is enough for things to hang comfortably on hangers, and the cabinet itself does not take extra centimeters from the room.
Read here! Table in Hi-Tech style - 130 new products in photos of the highest quality tables in Hi-Tech format!
Cabinet filling
Even the most spacious closet can turn out to be completely inconvenient if its contents are not suitable for you. Manufacturers now offer to assemble the contents of a built-in closet, like a construction set. You need to proceed from what things you are going to store in it. Any closet must contain several essential elements:
Shelves. Typically, the closet is divided vertically into 3-4 compartments, each of which must have shelves of different sizes.
Barbell. The rod is suitable for wide cabinets, the width of which is more than 55 cm. The rod for hangers in corner cabinets is especially relevant. The rods are convenient for storing outerwear. The height of the rod should be sufficient to hang both a jacket and a long coat.
Drawers are suitable for storing small items. For example, you can store gloves, umbrellas or cosmetics in them so that the housewife can clean herself up before leaving the house.
Shoe net. The built-in closet has mesh shelves for storing shoes. They are usually placed on top of each other and can be pulled out. Such stands are very convenient, but are not always suitable for storing women's shoes with thin heels or high boots.
Deep mezzanines for storing suitcases or folded blankets.
Some cabinet models are equipped with a folding ironing board and internal lighting. Additional lighting makes it very easy to find clothes in the closet, because the central lighting in the hallway creates shadows and the contents of the closet are difficult to see.
Sliding system type
If you choose sliding doors, it is very important to choose a reliable sliding mechanism.
The design consists of two rails along which rollers move. There are always two guides, top and bottom. The roller slides along one of the guides. The guides are made of plastic (they are cheaper) and aluminum. For obvious reasons, metal lasts longer.
Rollers can be metal, plastic or rubberized. Plastic rollers chip quickly. Metal rollers last a long time, but make a lot of noise. The optimal solution would be to order rubberized rollers; they move smoothly and do not make noise.
Since the cabinet in the hallway will often open and close, it is better not to skimp on fittings and order a more reliable upper monorail mechanism.
Where to put a closet in the hallway
A built-in wardrobe is most often placed in an existing niche. If there is no niche in the hallway, it would be wiser to place a corresponding cabinet in the corner. You can also attach a straight cabinet to one of the partitions right next to the front door.
The built-in wardrobe allows you to conveniently place outerwear, shoes, bags and even small household appliances in one place. Behind a beautiful facade you can easily hide the shortcomings of the renovation and decorate even the cramped hallway.
Let's sum it up
So, we learned how to assemble a wardrobe with our own hands. It can easily be built into any free niche you have in your home. Of course, we have considered the simplest possible option, since it is represented by a small design, however, having acquired the initial skills by reviewing the step-by-step instructions associated with it, you will get a general idea of the process and will be able to install the model that you need, having previously purchased the necessary details for her.
Small-sized apartments exist not only in old Khrushchev-era buildings; completely new housing projects, designed for the poorer category of our fellow citizens, also save on passerby space. The industry takes into account the situation in the housing market and produces small-sized but very functional furniture specifically for such situations. In a special article you will find tips on choosing a cabinet for a small hallway, as well as instructions for assembling a door cabinet.
