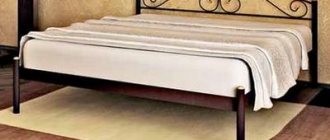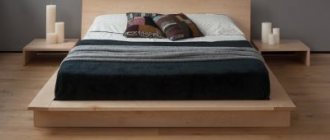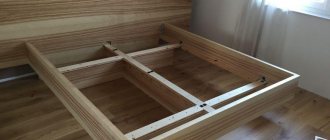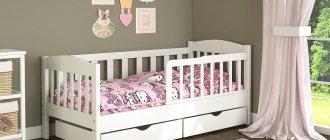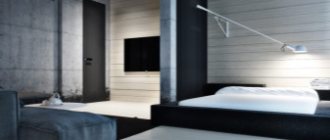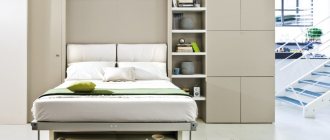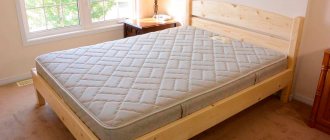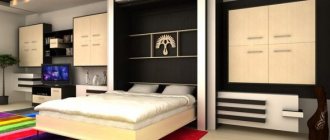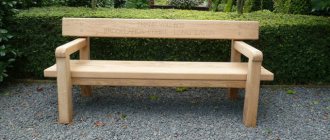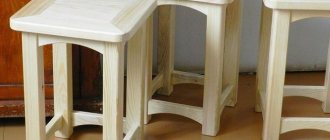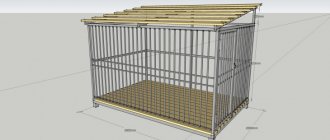Vadim
4923 0 0
Vadim August 6, 2018
The shortage of square meters is still a problem for many apartments and houses; a loft bed or, as it is also called, a sleeping attic, will help partially solve this problem. Despite its impressive size, it is quite possible to assemble the structure yourself, and then we will analyze a step-by-step plan for creating such an attic with your own hands, and first we will go through the ready-made options.
The attic design allows you to combine a study with a full wide bed.
Main types of structures
Essentially, a loft bed is a lounger mounted on a frame. Its height is usually 1.3-1.8 m. If you adhere to the required proportions, then making a structure with your own hands will not be an impossible task. Some may think that making this furniture is simple, but there are several ways to make it. Depending on the mounting options, the loft bed is divided into three types:
- The lounger is installed on four supports. This design is easy to move from one place to another. The main thing here is to correctly set the height of the attic so that a person is comfortable enough to be at the top.
- The attic is installed on two supports and additionally fixed to the wall. This design is quite stable, and therefore will not tip over if children play around on the bed. But it cannot be easily moved from one part of the room to another.
- The attic is attached to the ceiling. This option implies the complete absence of a supporting frame. But to choose this design, you need to make sure the reliability of the ceiling and purchase high-quality fasteners.
The most common is the first loft bed model, because it is quite light and easy to move.
The staircase can also be installed in different ways. If it stands at an angle, it will provide greater safety than if it is installed straight. But the slope will take up some of the space, and this can sometimes be a disadvantage.
You can make a staircase on the facade of the attic on the right or left side, depending on the layout. If it is installed at the end of the bed, then the structure should be fenced with sides.
The most practical is a retractable ladder, but making it with your own hands is very difficult. Factory models are equipped with a special module with rollers, which are attached to the structure frame using loops or iron hooks. The module is placed under the upper tier so that it can be easily pulled out at the right time.
Some models have steps with drawers instead of stairs. And there are designs with a podium, which is installed at half the height of the bed and enclosed with railings. In this case, the result is a low rise with a slight slope.
When choosing a model, it is necessary to take into account the age of the person who will be in the loft bed. For small children, you need to choose a compact model that will be located at a height of 1.2 meters. For a teenager, you will need a large sun lounger, which will be installed at a height of 1.7 meters.
Experienced craftsmen usually prefer to make furniture from solid wood, because it is easy to process and has an aesthetic appearance. But working with metal is much harder, so only professionals can handle it.
The frame is made of boards or timber. And if the project includes an attic with a work area, then you will need laminated chipboard or MDF. To save money, it is better to purchase first-grade pine boards, and if opportunities allow, it is better to use oak or beech.
Bed base
The design of the bed is quite heavy; it must also withstand the weight of the person sleeping on it. There are three types of fairly reliable design of the load-bearing part, each of them with its own advantages.
In the simplest case, the bed is assembled from laminated chipboard panels. Due to the correct spatial orientation and stiffening ribs, it is possible to ensure sufficient strength and resistance of the housing to loads. The advantage of such a base is the availability of material, ease of assembly, the absence of protective and decorative processing, and the ability to supplement the walls of the case with parts such as shelves and cabinets. There are also disadvantages: due to its significant size, the body forms a closed lower zone, which is not always comfortable. Also, simply fastening parts with confirmations will not be enough; all loaded units must be fastened with metal corners.
A frame made of solid wood has a slightly greater visual lightness. It’s very easy to imagine such a scheme - it’s an ordinary bed, but with very high legs connected to each other by crossbars at the very bottom, that is, a bunk bed without a lower bed. The advantage of a wooden frame is good “translucency” - to arrange the lower working area it is not necessary to organize local lighting. Among the disadvantages, the significant weight and difficulty in disassembling the bed are especially pronounced, as well as the need for careful processing of materials - sanding, impregnation, painting.
The third type of design is a hanging bed. This is the best option if the sleeping place is located in the corner of the room. Three corners of the bed rest on brackets fixed to the walls, and one corner rests on the ladder. The design flaw is obvious - the bed cannot be moved. The advantages of this installation method are the lowest consumption of materials and maximum preservation of passability in the lower zone.
List of required materials
For a beginner, it is best to start making a loft bed from wood, since it is an environmentally friendly material and absolutely safe for human health:
- Metal structures require the ability to work with a welding machine , and therefore are suitable only for professional craftsmen.
- The frame of the product must be made of bars and boards. The choice of material depends on the financial capabilities of the craftsman, but it is better to select a more expensive version of wood. To make a frame, you will need a wooden beam with a cross-section of 10×10 cm or 8×10 cm. Planed boards must be sawn, this can be ordered at the place where the material will be purchased.
- The bottom of the bed is made of plywood or a slatted bottom on batten holders, which can be purchased at a hardware store.
- To secure the structure, you need to prepare screws, nails and wood glue. You will also need a jigsaw, screwdriver, sandpaper, hammer, level and measuring tape.
The product itself must be varnished or treated with stain.
Best models and brands (+ price range)
Today in furniture stores you will find a large assortment of loft beds from Russian and foreign manufacturers.
On Internet sites you can purchase a loft bed from the manufacturer.
Among Russian factories, it is worth taking a closer look at such brands as Mebelgrad, Formula Furniture, and Krasnaya Zvezda. The lower limit of the price range for a wooden bed is 10,000 rubles, which is quite inexpensive.
The distance between the ceiling and the bed, as well as between the bed and the bottom of the structure, should be sufficient so that your child does not hit these elements.
Thanks to our article, you got acquainted with the types of loft beds for children, their capabilities, pros and cons. Please take into account everything we have told you when making a future purchase. Discuss with your child the loft bed, what functionality he would like and what design. Together you can choose the best option available on the market.
Most buyers prefer wooden structures because they are the most reliable and natural.
Main types of structures
Essentially, a loft bed is a lounger mounted on a frame. Its height is usually 1.3-1.8 m. If you adhere to the required proportions, then making a structure with your own hands will not be an impossible task. Some may think that making this furniture is simple, but there are several ways to make it. Depending on the mounting options, the loft bed is divided into three types:
- The lounger is installed on four supports. This design is easy to move from one place to another. The main thing here is to correctly set the height of the attic so that a person is comfortable enough to be at the top.
- The attic is installed on two supports and additionally fixed to the wall. This design is quite stable, and therefore will not tip over if children play around on the bed. But it cannot be easily moved from one part of the room to another.
- The attic is attached to the ceiling. This option implies the complete absence of a supporting frame. But to choose this design, you need to make sure the reliability of the ceiling and purchase high-quality fasteners.
The most common is the first loft bed model, because it is quite light and easy to move.
The staircase can also be installed in different ways. If it stands at an angle, it will provide greater safety than if it is installed straight. But the slope will take up some of the space, and this can sometimes be a disadvantage.
You can make a staircase on the facade of the attic on the right or left side, depending on the layout. If it is installed at the end of the bed, then the structure should be fenced with sides.
The most practical is a retractable ladder, but making it with your own hands is very difficult. Factory models are equipped with a special module with rollers, which are attached to the structure frame using loops or iron hooks. The module is placed under the upper tier so that it can be easily pulled out at the right time.
Some models have steps with drawers instead of stairs. And there are designs with a podium, which is installed at half the height of the bed and enclosed with railings. In this case, the result is a low rise with a slight slope.
When choosing a model, it is necessary to take into account the age of the person who will be in the loft bed. For small children, you need to choose a compact model that will be located at a height of 1.2 meters. For a teenager, you will need a large sun lounger, which will be installed at a height of 1.7 meters.
The main mistakes that parents make when assembling furniture
First of all, they are in too much of a hurry to assemble the structure as quickly as possible and do not study the proposed graphic plan. Secondly, the product is assembled in a room that is too small, where there is other furniture or carpet. Thirdly, they do not independently check the safety: the structure must support the weight of an adult, therefore, it will also support the weight of a child.
An important point: in order to simplify your task and evenly arrange all the fastening material, try to get rid of everything in the room where the bed will be installed and assembled.
The very first task is to study the plan in detail and understand what details are available. Arrange them in order from left to right in the order in which you will need them: base, legs or molded structure for mounting, crossbars, sides. Initially, when looking for a suitable option for a baby loft bed in St. Petersburg, and then, arranging all the details into one complete and safe furniture structure, make sure that you have not only the main wooden parts, but also additional mechanisms (hinges, closers, retractable beams) , but also directly bolts and screws for installing all parts together.
Don't neglect safety rules!
First of all, this concerns the complete insertion of the length of the fastening system into certain grooves. Secondly, after installation there should not be any chips or cracks. Thirdly, the caps of the bolts should be recessed into the wood as much as possible, and some models provide additional stickers to cover the metal part, matched to the tone of the facade. If your priority is a small children's loft bed, or you are assembling a structure for an older child, use the following algorithm:
- Lay out all the parts and make sure they are there;
- Unpack the parts as they are secured together;
- Start assembly with the frame or the largest part around the perimeter;
- Assemble the structure in one direction: from right to left or from top to bottom.
When everything is assembled, make sure the working mechanisms are working and proceed to fixing it to the wall or floor. For this purpose, special reinforced bolts and screws are used, which penetrate deep into the brick or concrete surface. Before fixing for a long time, it is necessary to solve some more basic questions:
- Make sure that all drawers open and close and fit tightly into the perimeter;
- Provide “legs” for the structure - as a rule, this is a rubber base;
- Press firmly with your palm on the berth, making sure that the structure is securely fastened.
During the entire assembly process, use a level to check the angle of inclination. To fix all the parts, use a drill or professional screwdriver. Only after assembly and general installation have been completed can the mattress be installed and unpacked, and in order for the baby to sleep comfortably in his new bed, it is necessary to thoroughly ventilate the room and vacuum the floors. Sometimes you can wait a few days until the specific smell of fresh wood wears off a little.
If the furniture structure includes cabinets, then first the base sides are installed directly, then the guides or hinges are attached, and only then the inside is sewn up.
List of required materials
For a beginner, it is best to start making a loft bed from wood, since it is an environmentally friendly material and absolutely safe for human health:
- Metal structures require the ability to work with a welding machine , and therefore are suitable only for professional craftsmen.
- The frame of the product must be made of bars and boards. The choice of material depends on the financial capabilities of the craftsman, but it is better to select a more expensive version of wood. To make a frame, you will need a wooden beam with a cross-section of 10×10 cm or 8×10 cm. Planed boards must be sawn, this can be ordered at the place where the material will be purchased.
- The bottom of the bed is made of plywood or a slatted bottom on batten holders, which can be purchased at a hardware store.
- To secure the structure, you need to prepare screws, nails and wood glue. You will also need a jigsaw, screwdriver, sandpaper, hammer, level and measuring tape.
The product itself must be varnished or treated with stain.
Parameters and sizes
There are ten standard sizes of children's beds:
- 60x120;
- 60x125;
- 65x125;
- 60x140;
- 70x140;
- 70x160;
- 80x150;
- 80x160;
- 90x180;
- 90x190.
Sizes recommended for children 3-5 years old are highlighted in red. A larger bed will seem frighteningly large to a child, which is why psychologists do not recommend buying beds that are too big for growth. A 3-year-old child still really needs the warmth and comfort of a parent’s hug, so he will definitely prefer a small nest rather than a huge adult bed. An important parameter is the height of the bed. For children over 3 years old, the recommended height ranges from 80 to 120 cm; you should not choose a higher attic for now.
An important attic parameter is the width of the steps or rungs of the stairs. The optimal width of the steps should be at least 16-18 centimeters. When choosing steps, measure the length of your child’s feet in advance. The steps should be 2-3 centimeters longer than the length of the foot. On the contrary, the width of the ladder rungs should not be too large; 3 centimeters is quite enough.
Do-it-yourself attic bed - choice of design, dimensions, diagrams and drawings
Idea for a small bedroom: a loft bed under the ceilings and a sofa for guests below
Our mood and, as a result, our well-being depend on how comfortable and cozy we feel in the apartment. There are often cases when a young family is forced to huddle in small apartments or even a room in the parental home. At the same time, regardless of the size of the living space, everyone wants to have separate areas for receiving guests and for sleeping. There are times when a family begins to grow, but with the advent of children, additional square meters do not always appear. How to place a living room and a bedroom in one room? An excellent option for this would be a loft bed.
Wooden furniture with a loft bed, made by yourself
Such a sleeping place is not noticeable in a small apartment, does not interfere with receiving guests in the same room and remains a full-fledged comfortable bed for one or two people. To make such a structure, a frame is first made at a height of approximately 150-180 cm. The necessary orthopedic mattress is placed on it, and the resulting niche can be used as a work area, as a storage system, or as a relaxation area.
Spacious loft bed with a huge wardrobe for storing books and clothes
You can create such a non-standard bed with your own hands. To do this, you need to have at least some ability to use construction tools and have the desire to design furniture. Having built such a place yourself, the problem of finding ready-made models that are suitable for you disappears. Also, a homemade bed will save a lot of money.
White double loft bed with work space for adults
The first step in designing furniture will be choosing the design and design of the future bed. There are three options for attaching the attic, so you need to choose one of them.
- The classic type of fixation is on four supports. Simply put, you need to make a bed on 4 very high and strong legs. With this option, you can make periodic rearrangements in the room, easily moving the structure from one wall to another.
Loft bed with four legs and sofa for guests below
- The structure is supported by a wall mount and two supports. This is a very reliable fixation system, however, it is not possible to move such an attic bed: you must immediately decide on a place in the room and attach it to the wall.
Built-in large loft bed secured to the wall and floor for a secure structure
- Ceiling mounting type – suitable for lovers of original, non-standard solutions. In this option, the lower part of the room is freed from the bed support. During installation, it is necessary to ensure the strength of the ceilings in order to avoid possible future problems.
Loft bed fixed to the ceiling to maximize space
The simplest of the varieties under consideration is a bed placed on four supports. This can be as simple as a 4-leg design, or as a built-in under-bed storage system or work area, such as a built-in desk and shelves. The ladder can be placed at the end or on the front side of the bed. It can be vertical or inclined, which is much more convenient to use, but will increase the occupied space of the furniture.
Wooden loft bed with a vertical ladder and a sofa underneath
DIY light children's bed with ladder-drawers
To construct children's beds, additional boxes are often used as steps. This model is safer for daily use, but takes up more space. For children's loft beds, it is also advisable to use railings on the stairs.
Loft bed supported by a bookcase for a small bedroom
Stylish bedroom for a boy with compact furniture, thought out to the smallest detail
When determining the size of the structure, the following features should be taken into account.
- For preschool children, a sleeping place is recommended that is 160 cm long and 70 cm wide, the recommended height of the structure is about 120 cm. In this position, the parent will be able to easily check the child, measure the temperature in case of illness without lifting the baby, and so on. At the bottom of such a system, it is only possible to install drawers and open shelves for storing things, or use a niche for games and make a kind of tent or playhouse.
- For a school-age child, it is recommended to use a full-size bed with dimensions of 200 cm x 90 cm. An attic bed can be located at a height of up to 180 cm.
- An adult will find a comfortable place measuring 200x140 cm; the height can be adjusted from the ceiling - the person should be able to straighten up on the bed in a sitting position.
In all of the listed varieties, the loft bed must be equipped with sides at least 30 cm high.
High loft bed with wooden sides for a small room
Distinctive features of the model:
- Versatility;
- Ergonomic design;
- The ability to combine both a sleeping area and storage space in one place;
- Unique design;
- Compliance with increased safety requirements.
Of course, the assembly method directly depends on the shape, size and parameters of the additional parts. If you decide to buy a loft bed, your baby must participate in the choice. Firstly, you will be able to listen to the child’s opinion and he will be pleased, he will feel important and grown-up. Secondly, he will use the furniture directly, not you. Thirdly, you can additionally involve him in the further process of creating such furniture, for example during the assembly process.
Many companies, in particular our specialized production with extensive experience in the market, offer not only a wide range of children's furniture, but also delivery and professional prompt assembly of products. In this case, you can do the last process yourself, which has a number of advantages:
- The authority of the father increases in the child’s eyes;
- You can involve your child in an exciting process;
- Development of attentiveness and fine motor skills.
But in order for the lesson to go as quickly as possible and not cause any injuries, be sure to monitor the child and what he is doing, because due to the abundance of small parts, in particular, screws, bolts and self-tapping screws, you can get injured.
What to consider when choosing a model?
If you decide to buy a loft bed for your baby, follow the basic rules in the selection:
- Optimal calculation of a sleeping place, taking into account the fact that the child will still grow;
- Correctly selected mattress in terms of hardness;
- A rationally calculated number and type of cabinets, including massive pull-out cabinets for storing bed linen;
- Selected design – general concept or form;
- Method of finishing facades;
- Installation location.
By purchasing a children's loft bed for your baby, you will give him a separate secluded place where he can sleep, have fun, have fun, play sports (some models additionally provide an area with sports equipment), a small desk and chair, a wardrobe, and bedside tables. For older children, a metal or combined ladder is provided, which can be fixed on large-scale hinged hinges, and thus move from one position to another. In addition to being a way to climb up, it is presented as a small horizontal bar for maintaining physical fitness.
If you are looking for an option for a child aged 2–3 years, such a design is dangerous due to the child’s inability to use it and coordinate his body, so they rely on bedside steps or drawer steps.
Distinctive features of this design:
- Sustainability;
- Safety;
- A wide area of the step that the baby can step on independently;
- Matte surface, minimizing the risk of slipping.
The advantage of this form is that at the same time you solve the issue of transporting the child to the second floor and storing his things. Handles or cut-out holes in the vertical parts of such drawers do not in any way prevent the child from going down or going up. Plus, such steps are also safe in the dark, when there is no intense sunlight, but only a night light.
Materials for making a loft bed
There are several options for materials needed to produce a custom bed.
- Wood; as a first experiment, solid pine is suitable - a relatively inexpensive material. If desired and possible, beds made of oak or beech will be more durable.
Comfortable, safe and practical DIY wooden loft bed
- MDF, chipboard, fiberboard and more. A combination of wooden boards for the frame and laminated chipboard for the shelves can also be used.
Children's loft bed “Omega” with a pull-out table made of MDF
- Metal structure - this option will require welding skills, so it is not recommended to assemble such a product at home.
Classic bed drawing
A step-by-step guide with drawings on how to make a classic wooden bed with your own hands. The basic tools you will need are a miter saw and a jigsaw. To make a bed, you mainly use 2 x 6 boards and 4 x 4 lumber. Also, do not forget to prepare wood filler and stain. You can read the full list of necessary materials and tools on the website. Below is the cutting of the bed parts according to the diagram in the picture on the right.
A - 2 pieces of 4×4, 52 inches (132 cm) long, 2 pieces. 15 1/2″ long (36.5 cm)B – 4 1×6 boards C – 13 2×6 boards 36 1/2″ (93 cm) long D – 2 2×4 lumber – 78 1/2″ long (200 cm), 1 2×6 boards 80 1/2″ (205 cm) long E – 2 2×10 boards 80 1/2″ (205 cm) long, 1 piece – 71 1/2″ (182 cm) , 1 2×6 board 71 1/2″ (182 cm) long side rails F – 3 2×4 boards 80 1/2″ (205 cm) long, 14 1×4 boards 76 1/2″ (195 cm) long auxiliary strips
Photo source: howtospecialist.com/finishes/furniture/farmhouse-bed-plans/#more-12846
Drawing of a classic wooden bed
An example with drawings on how to make a classic wooden bed with your own hands.
See diagrams and several step-by-step assembly photos in the gallery below.
Photo source: www.instructables.com/id/Custom-Bed-Frame/
Drawing of a simple wooden bed
Using this example, you can make a simple wooden bed with your own hands.
A few assembly points
Note that the slats rest on the lip on the inside of the side rails. When assembling the headboard, dowel holes are best drilled by clamping the headboard and drilling the hole all the way to the outside, as shown in the diagram
The footrest is almost identical to the headboard. If you prefer to place your feet at the end of the bed, move away from the top horizontal part and make the posts only 45cm long.
The bed rails have a series of blocks on the inside corners. The goal is to spread the slats and prevent them from slipping.
It is best to glue and screw the 38 x 38mm slat support onto the main part of the track to ensure it is securely attached. Bed frames in general are designed to be disassembled and moved. For this frame you just need to unscrew the side guides. The slats are located between the bed rails and are held in place only by gravity. Blocks on the bed rails prevent them from sliding. See drawings and diagrams with step-by-step photos in the gallery below.
Photo source: woodgears.ca/reader/richard/beds.html
Step-by-step instructions for making a loft bed
Let's consider the possibility of producing a bed for an adult in a narrow room up to 3 meters wide.
- It is necessary to nail support boards to the walls on both sides, which we secure with powerful bolts. At this stage, the height of the structure should be determined; it is necessary that there be at least 80 cm from the ceiling to the surface of the mattress. There should be enough space on the bed for a full sitting position. Considering that the boards are a guideline for the location of the sleeping area, it is important to nail them at the same height; for this you need to use a laser or water level.
Installation of support posts for a large loft bed
Bed assembly process
Staircase with a slope to the side under the door opening radius
Finished bed frame with sides
An assembled bed with a mattress and a sofa and a table below
When choosing to work with wooden beams, it is optimal to use a section of 100x100 mm. The bottom of the attic can also be made of plywood.
Shaped beam 100*100 for making a bed
Organizing your desk or desk
If there is sufficient height from the floor to the bed, it is recommended to leave some space for the tabletop. This option is optimal for study and work: the width of a single bed is about 80–100 cm, the same depth is optimal for a spacious table.
For double beds, the installation height in this case should be 10–15 cm higher than the height of the person using the work or study place. Also, due to the overhanging bed and side rails, shading is possible, so the table will need a close electrical connection point and at least a simple table lamp.
The table does not have to be tied to the bed structure, but when making a support structure from chipboard, it is very convenient to use one of the side panels as a support point for the table top. All that remains is to place another board 70–80 cm high on its edge - the space for work and creativity is already ready. To further save space, the tabletop can be made folding or retractable.
Required Tools
Tools for DIY Bed Assembly
Before starting work, you should ensure that you have the following tools and materials (for the manufacture of the sample described above).
- Wooden beams measuring 100x100mm - quantity and size depend on the required size.
- Tongue and groove boards are logs.
- For stairs and sides, rounded slats 2-3 cm thick.
- Plywood board when making a plywood base.
- Nails, screws, self-tapping screws, wood glue, U-shaped staples.
- Jigsaw or saw.
- Screwdriver.
- Sanding machine or sandpaper.
- Laser or water level, tape measure, hammer.
Necessary materials for making a bed
A loft bed can be designed either according to drawings and designs taken on the Internet, or according to your own sketches. A independently calculated drawing will provide individuality and convenience, designed exclusively for your premises, taking into account your own wishes. A sleeping place should be not only comfortable, but also practical, which is especially important for small apartments. By placing the bed on a raised platform, the room gains originality and functionality.
Original loft bed, made by yourself with a built-in table below
Thus, summing up all of the above, we can highlight the main advantages and disadvantages of do-it-yourself loft beds.
Ready-made homemade loft bed for a girl
What are the pros and cons
The main advantage of such beds is the saving of room space and its rational use. In addition, such models offer great functionality. Many parents buy children's furniture such as a loft bed, as this allows them to save a lot of money due to the lack of the need to buy additional furniture. The child gets his own personal space along with the bed.
Thanks to this unusual bed design, you occupy both the upper and lower space of the room.
But such models also have a number of disadvantages:
- Injury hazard. There is a high probability that one day the child may stumble on the stairs, which will lead to his fall;
- It's stuffy. It is known from the laws of physics that warm air rises above cold air, therefore, the higher the sleeping place in the room is located, the hotter the air;
- Fear of heights. The child may feel uncomfortable due to the high sleeping place.
If the bed itself is at a high level, then below you can place a table for a computer or homework.
Main types of structures
Essentially, a loft bed is a lounger mounted on a frame. Its height is usually 1.3-1.8 m. If you adhere to the required proportions, then making a structure with your own hands will not be an impossible task. Some may think that making this furniture is simple, but there are several ways to make it. Depending on the mounting options, the loft bed is divided into three types:
- The lounger is installed on four supports. This design is easy to move from one place to another. The main thing here is to correctly set the height of the attic so that a person is comfortable enough to be at the top.
- The attic is installed on two supports and additionally fixed to the wall. This design is quite stable, and therefore will not tip over if children play around on the bed. But it cannot be easily moved from one part of the room to another.
- The attic is attached to the ceiling. This option implies the complete absence of a supporting frame. But to choose this design, you need to make sure the reliability of the ceiling and purchase high-quality fasteners.
The most common is the first loft bed model, because it is quite light and easy to move.
The staircase can also be installed in different ways. If it stands at an angle, it will provide greater safety than if it is installed straight. But the slope will take up some of the space, and this can sometimes be a disadvantage.
You can make a staircase on the facade of the attic on the right or left side, depending on the layout. If it is installed at the end of the bed, then the structure should be fenced with sides.
The most practical is a retractable ladder, but making it with your own hands is very difficult. Factory models are equipped with a special module with rollers, which are attached to the structure frame using loops or iron hooks. The module is placed under the upper tier so that it can be easily pulled out at the right time.
Some models have steps with drawers instead of stairs. And there are designs with a podium, which is installed at half the height of the bed and enclosed with railings. In this case, the result is a low rise with a slight slope.
When choosing a model, it is necessary to take into account the age of the person who will be in the loft bed. For small children, you need to choose a compact model that will be located at a height of 1.2 meters. For a teenager, you will need a large sun lounger, which will be installed at a height of 1.7 meters.
Experienced craftsmen usually prefer to make furniture from solid wood, because it is easy to process and has an aesthetic appearance. But working with metal is much harder, so only professionals can handle it.
The frame is made of boards or timber. And if the project includes an attic with a work area, then you will need laminated chipboard or MDF. To save money, it is better to purchase first-grade pine boards, and if opportunities allow, it is better to use oak or beech.
Instructions
Frame
The frame is assembled according to the following scheme:
- First drill holes for the fasteners.
- Lubricate the joints with regular wood glue.
- Connect the frame to all supports using metal angles. The logs are placed at intervals of 50–60 cm. If the flooring is thin, the step can be reduced, if the flooring is thick, the step can be increased.
- Connect the support posts with slats (at a height of 30–40 cm below the feather bed).
If the structure has not 4, but 2 supports, the diagram will change slightly. It would be wiser to attach the frame to the wall with metal anchors (or tie it to a beam).
Advice: Constantly check the evenness of the structure, the corners, and the stability of the bed!
Installation of sides
Regardless of what you use - assembled wooden sides, similar fences, MDF or laminated chipboard sidewalls - you will need self-tapping screws for fastening. If you like a laconic classic style, choose longitudinal strips made of timber or crosspieces. These models are suitable for adults and teenagers. For small children, solid sides or a fine grid are more suitable.
Flooring installation
To make the flooring you will need sanded boards. They are screwed with self-tapping screws to the joists at the same height.
Attention: To fit one board to another, use a mallet. For each of them you need to screw in at least 1 fastener (preferably 3-4) depending on the width of the material.
Ladder
When starting work, remember the following nuances:
- the distance between the staircase posts should correspond to the height of your child;
- all structures must be comfortable and safe;
- the top should be firmly attached to the main frame of the attic.
To make a staircase, take 2 solid, completely dried boards with a thickness of at least 3 centimeters.
- Part of the end is cut off from above with a jigsaw: this will allow the structure to be as close to the frame as possible.
- To mark the steps, you need to install the supports in the working position. To fix the steps, you will need self-tapping screws (6–8 pieces) or a couple of special corners.
- The last stage of assembly is to attach the railings, attach the structure to the floor or to the bed frame.
Work area equipment
With a table
There may be several options for arranging a workplace:
- you can install a stationary tabletop or make it folding to hide it if necessary (this will create more free space, for example, for children’s games);
- The cross section of the attic can be disguised with bookshelves, and a storage system can be installed there (using containers).
Tip The area under the bed is very comfortable, but dark, so don’t forget to think about how you will light it.
With a sofa
The sofa is not only a place for guests, but also a storage place. Stash toys, out-of-season shoes, or sports equipment in the drawers below to save space and keep unnecessary items out of sight.
Finishing
And now, finally, the finish line. Your task is to sand over all surfaces to remove any remaining dried glue and dirt. Then everything is covered with several (2-3) layers of clear varnish. You can additionally use stain (for tinting) or colored paint.
Tip By installing lamps in the upper zone, using mats, bright textiles, grilles, and other decorative elements, you can add originality to your bed.
List of required materials
For a beginner, it is best to start making a loft bed from wood, since it is an environmentally friendly material and absolutely safe for human health:
- Metal structures require the ability to work with a welding machine , and therefore are suitable only for professional craftsmen.
- The frame of the product must be made of bars and boards. The choice of material depends on the financial capabilities of the craftsman, but it is better to select a more expensive version of wood. To make a frame, you will need a wooden beam with a cross-section of 10×10 cm or 8×10 cm. Planed boards must be sawn, this can be ordered at the place where the material will be purchased.
- The bottom of the bed is made of plywood or a slatted bottom on batten holders, which can be purchased at a hardware store.
- To secure the structure, you need to prepare screws, nails and wood glue. You will also need a jigsaw, screwdriver, sandpaper, hammer, level and measuring tape.
The product itself must be varnished or treated with stain.
Why are such models attractive?
Today, the use of a loft bed is more relevant than ever before. First of all, the need to save living space comes first, especially when you need to organize a work or play area, but there are no free squares.
Of course, various transformable furniture has already been invented. Of course, it cannot solve the main problems, but it still helps in some way. But making it with your own hands is very difficult.
A loft bed provides a very good help in organizing an economical sleeping and working space.
It is simple in its design and can be organically fit into various types of interiors. As a result, both adults and children have the opportunity to find personal space for themselves, even in apartments with small living space.
Great idea for a small apartment: DIY loft bed
A DIY loft bed is an excellent solution for those who want to save space in their apartment and also want to add a little creativity to their interior. Children especially like to sleep on the second tier, although many adults also like this idea. Moreover, below, under the sleeping area, you can organize a comfortable work area, for example, install shelves and a table, turning this part of the room into a small office. You can find a large selection of children's loft beds at excellent prices in the Kupistol online store.
Design options
When developing such designs, designers do not limit their imagination and produce very interesting modern models. Among the original ones it is worth noting the following:
Loft bed without standard legs. The frame is attached to the ceiling using anchor bolts. This design is appropriate in rooms with high ceilings - from 3 meters. A great idea in this case is to arrange a dining area below.
Mini room under the bed. This option is possible if the bed is double, which will allow you to arrange a separate compact room under it. It is better to make the walls sliding rather than stationary.
Creative design designs with original shapes. These could be, for example, floating house-beds and other configurations that give a special flavor and comfort to the room.
Preparing to start working
If you have decided to make a comfortable loft bed with your own hands, then you need, first of all, to decide on its location and future dimensions. The height of this design ranges from 150 cm (for children) to 190 cm (for adults). This means that it is possible to arrange a sleeping place at height only if the apartment has high enough ceilings. The distance from the bed to the ceiling should be at least a meter so that a person can sit there freely. Accordingly, it is possible to build an adult loft bed if the ceiling height is about 3 meters or more.
The length and width of the bed are determined by the size of the room, as well as the wishes of the owner. If the mattress for the bed is purchased in advance, then when calculating the size of the lounger, it is necessary to take into account its dimensions. A gap of 2–3 cm should be left between the mattress and the sides of the bed.
It must be remembered that the larger the bed, the thicker the boards for covering should be taken. A single or double bed on the second tier can be made of metal or wood. Traditionally, the most popular are wooden products that delight their owners with reliability, environmental friendliness, and a pleasant smell. In addition, such beds are easier to manufacture. Pine is most often used to assemble loft beds.
Particular attention should be paid to the quality of the wood. The boards and beams of the bed must be very well dried (humidity level no more than 18%), otherwise the structure will dry out and warp. To organize a sleeping place, make handrails and stairs, you should purchase boards, and a thick beam (with a cross-section of 100x100 or 80x100 mm) is suitable for the frame.
You need to decide not only on the material from which the loft bed will be made with your own hands, but also on the type of construction. Currently, the most popular beds are:
- with four supports;
- on two supports (the side opposite the supports is screwed to the wall);
- with ceiling mounting.
The most widely used designs are the first type, as they are characterized by mobility. Products of the second and third types are stationary; they cannot be moved to another location.
When the dimensions of the attic with the working area in the lower tier have been determined and the drawings have been prepared, you need to calculate the required amount of materials and order them. Some craftsmen cut the workpieces themselves, while others order boards and timber cut into suitable fragments. Both options are quite acceptable.
It is impossible to make furniture without a minimum set of tools, so the craftsman will need a hammer, a drill (screwdriver), a set of wrenches, a level, a tape measure, a square, wood glue, a grinder, as well as fasteners and fittings. The length of nails and screws should be determined as follows: it should be at least three times the thickness of the board used.
Equipment for the working area below
An attic bed is not only a decorative design for a room, but also a preservation of usable space, especially for small apartments. Let's look at some design ideas for the lower zone.
- wardrobe and desk - the wardrobe doors in this case should be located on the side of the bed. A table is installed in the remaining space;
- shelves and drawers. By dividing the free space with vertical and horizontal partitions and closing some cells with drawers, you can create a unique closet for storing not only personal items, but also toys;
- desk organization. If the bed model provides sufficient height, you can install a tabletop for study or work. This option is very convenient, since the width of the bed is from 0.8 to 1 meter, which is ideal for a desk. But you need to take into account that the bed causes some kind of darkening and for comfortable work you need an artificial light source, and therefore a power source. So, it is better to place the bed next to an outlet;
- a sofa for relaxation - a loft bed with a work area is convenient because you can install any attribute of furniture underneath, it all depends on the needs of the apartment owner and the purpose of constructing such a structure. One of the common options for decorating the lower part of the bed is to install a sofa, which can also act as a sleeping place;
- dressing room - if the attic bed is large, you can organize a dressing room below. To hide things, the design is complemented with a small cabinet with open or closed shelves. If necessary, you can use curtains made in a modern style;
- separate room - high-height beds are mainly installed in rooms with a lack of personal space. For such cases, there is an option to equip the lower part of the structure as a separate room, which is suitable for both children and adults. A fairy-tale room is created for the child with the addition of playful nuances. For an adult, it is enough to install a small tabletop under a computer and a sofa chair.
In order to save space, it is recommended to place the attic installation in a corner, between adjacent walls.
Making a table top
Attaching the Z-shaped structure
Folding hinges installed
Assembling the frame for the shelves
Installation of shelves
Making the frame and covering it
To make a stylish loft bed with your own hands, you must first process the wooden blanks. If you purchased boards and beams already cut into suitable fragments, then all that remains is to remove burrs from the parts using a grinding machine or sandpaper. If you need to cut structural elements yourself, then this work should be done using a circular or circular saw.
In the process of assembling a loft bed with a work area, you must not forget to drill holes for fasteners in the structural parts, because otherwise, when installing self-tapping screws or screws, delamination of the wood may occur. Holes can be drilled before starting work, or at the appropriate stage of assembly. The second option is more preferable. In addition, it is recommended to pre-treat the joints of wooden parts with wood glue, and only then tighten them with screws or screws.
When all the preparatory work has been completed, you can begin assembling the frame. Between the two rear and two front posts it is necessary to install crossbars to ensure rigidity and stability of the structure. They can be attached with nails or self-tapping screws on top of the beams, or by making special grooves in the beams into which the crossbar boards are “immersed.”
At the next stage, the structures on which the bed will be located are attached to the posts. These structures are frames made of boards with a thickness of at least 20 mm, as well as longitudinal beams attached to them, which act as a supporting frame for the berth. The structures are fastened to the racks using screws.
To make the attic with the work area beautiful and stable, you need to strictly control the horizontal and vertical elements using a level, and the perpendicular connections of large elements using a corner.
When the frame is ready, all that remains is to cover the rack with boards and screw on a protective fence to protect a sleeping person from falling from the top tier. Now the product is almost ready, the last step remains - to make a comfortable and reliable staircase.
What you can do yourself
A blogger from YouTube under the nickname SLK told how to assemble a loft bed for adults with his own hands.
Blogger's bedroom before building a loft bed
Designed its dimensions on the computer
Purchased the necessary lumber
I rented equipment and cut it to size
The resulting parts were covered with stain
Cleared the room and started assembling
First, I assembled the frame of the future bed
Then I covered it with side panels and screwed on the cross members
Selected and secured spacers (slats) under the mattress
Placed a double mattress on top
Expert advice
Only well-dried beams and boards are suitable for work; their humidity level should not exceed 15%, otherwise they will dry out; The best way to connect parts is “tongue and groove”. To obtain a stronger connection, they are placed on glue and fixed with self-tapping screws; when a mattress is purchased, the calculation of the dimensions of the sleeping place should be carried out taking into account its dimensions
The distance between the mattress and the sides should be about 3–4 centimeters; When assembling the structure yourself, it is important to check right angles with a protractor. Even a minor deviation can cause instability of the product.
