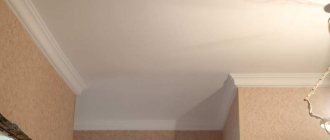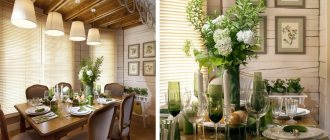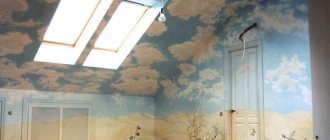There are also disadvantages to this layout. The corridor is located in the inner corner of the apartment, so it is usually quite dark. The big problem is that in the houses of the P-44T series, almost all the walls are load-bearing and cannot be touched.
Developers categorically prohibit making openings in the load-bearing walls of houses built before 2007. Intervention violates the special protection against destruction of the building. If you want to remodel, you can try to get permission for it, but most often in such cases, residents are refused.
But you shouldn’t be upset - there are still some legal options. Let's look at them.
Redevelopment p44t
New buildings of the P-44t series are among the most common in large cities of Russia.
Despite the good original apartments, you can make your home even more comfortable and thoughtful with the help of redevelopment. Most of the walls in apartments of houses of the P-44t series are load-bearing. Since 2007, they began to build houses with niches in load-bearing walls in apartments above the sixth floor, in those places that turned out to be the most popular for redevelopment. These niches can be converted into a doorway without additional reinforcement with metal structures. In houses before 2007, it is still possible to approve such an opening. State Unitary Enterprise MNIITEP, the author of this series of residential buildings, prohibits making openings in load-bearing walls in unauthorized places and cutting off window sill blocks in houses built after 2007.
Today we will look at options for redevelopment of a two-room apartment with an area of 60.3 m². We took them from the portals Ideas for Your Home, Zhilekspertiza and MVK Service to analyze successful and not so successful solutions.
Styles
In a two-room apartment it is possible to use the following solutions:
- Classic. The canons of style require an abundance of high-quality, expensive furniture, luxurious and monumental. For a relatively small apartment, neoclassicism with characteristic accessories, but without excessive pomp, is more appropriate.
- Neo-Baroque is another interesting option for a two-room apartment. The furniture is basic, but the decoration is luxurious: with bright decorative plaster, moldings and emphatically rich lamps.
- High-tech, minimalism, techno. These styles involve no or minimal decor. Bright paintings on the walls, furniture upholstery or carpet are used as color accents.
Option 1
What has changed:
- Consolidation and expansion of the bathroom. The increased space will allow you to place a cabinet and a washing machine in the bathroom. Make an informed decision: “Combined bathroom: pros and cons.”
- A partition was added in the bedroom, which allows for a better placement of the entrance to the room and a niche for a small dressing room or wardrobe with access from the room.
Coordination: load-bearing partitions are not affected, the wet area has not been moved - coordination will not be a problem.
A modification of the same solution, only without erecting walls in the bedroom. Demonstrates the possible arrangement of furniture during such redevelopment.
How a designer designed a two-room apartment in P-44T
Hall
Finish: paint, Dulux Flooring: laminate, Parador Classic 1050; porcelain tiles, Apavisa Hydraulic Patchwork Natural Furniture: hanging storage units, shoe rack, rail with hooks, mirror, IKEA; built-in wardrobes, Silver Home Lighting: built-in lamps, “Lighting Technologies”, ACQUA; linear luminaire, Donolux
Bedroom
Finish: paint, Dulux; gypsum panels, Artpole Paraline Floor covering: laminate, Parador Classic 1050; porcelain tiles, Apavisa Anarchy, ivory natural Furniture: bed, The-Birdie Raine; hanging storage units, bedside table, chair, IKEA; custom shelf, Silver Home; dressing table, Archpole Dietgirl; chair, Beetle (replica); armchair, Mad (replica) Textiles: Zara Home Lighting: built-in and surface-mounted lamps, “Lighting Technologies”; pendant lamp, Gubi Semi Pendant
Children's
Finishing: wallpaper, Borastapeter, Marstrand collection; paint, Dulux Flooring: laminate, Parador Classic 1050 Furniture: crib, chest of drawers, table, armchair, wardrobe, IKEA Carpet: IKEA Textiles: Zara Home Decor: mirror, IKEA Lighting: built-in lamps, “Lighting Technologies”, ACQUA; chandelier, Pierce Suspension (replica)
Kitchen
Finish: paint, Dulux; gypsum panels, Artpole Paraline Floor covering: porcelain stoneware, Apavisa Anarchy, ivory natural; porcelain tiles, Apavisa Hydraulic Patchwork Natural Furniture: kitchen, Silver Home; window sill-tabletop, Silver Home; bar stools, Jerry, Сosmorelax; table, IKEA; chairs Wishbone, Сosmorelax; sofa, Bari, INMYROOM Set: Blum Household appliances: Bosch Faucets: Grohe Eurosmart Cosmopolitan Lighting: built-in lamps, “Lighting Technologies”, ACQUA; chandelier, Branching Bubbles (replica)
Bathroom
Finish: ceramic baseboard and border, FAP Ceramiche Manhattan; mosaic, Fap Supernatural Cristallo Mosaico; paint, Dulux Flooring: porcelain tiles, Apavisa Hydraulic Patchwork Natural Furniture: shelving, Silver Home Furniture: Blum Sanitaryware: sink, IKEA; toilet, Vitra Matrix; bath, Vitra Neon Heated towel rail: “Sunerzha”, Boheme Faucets: Grohe BauCurve Lighting: built-in lamps, “Lighting Technologies”, ACQUA; sconce, Tolomeo Micro Faretto (replica)
Wardrobe
Finish: paint, Dulux Flooring: laminate, Parador Classic 1050 Furniture: cabinets, Silver Home Lighting: recessed lights, ACQUA Lighting Technologies
Option 2
What has changed:
- Unification of the bathroom. Without expansion, as in the previous version, but it became more spacious.
- The partition between the corridor and the kitchen was dismantled and moved, creating an additional niche in the kitchen: a definite plus for a small kitchen.
- A piece of the corridor was fenced off to create a pantry: a convenient place for storage.
- We created a doorway between the kitchen and living room. This is a necessary measure to create a pantry, but now the living room has become a passageway: guests or relatives will not be comfortable in it, and this room cannot be converted into a nursery or bedroom either.
- A sliding partition appeared in the bedroom, allowing it to be divided into two zones. For example, a bedroom and a nursery or a bedroom and an office.
Coordination: the dismantling of non-load-bearing partitions and the installation of new ones is not difficult to coordinate. Organizing a doorway in a load-bearing wall can cause coordination difficulties in apartments where niches are not provided in this place, but it is still possible to coordinate the change.
This solution is very similar, only instead of increasing the kitchen space, an increase in the bathroom is chosen, and the pantry is smaller:
Arranging a bay window
Before we talk about decorating a bay window in the living room, we need to decide what functional load it needs to carry:
- The most common option is to arrange a recreation area. This solution is suitable for those who like to relax on the sofa after work, with a book or in front of the TV. The problem with furniture is easy to solve: a sofa (sometimes it is replaced with two armchairs) and a small coffee table is enough.
- The bay window is perfect for a workplace. This is important for families with children, since it is not possible to allocate a separate room for a home office.
- The protruding part of the room is an excellent place to place an electric fireplace. It is completely safe and meets the specifications of a bay window.
- An unusual solution: equip a play area for a child. This is especially convenient for families where the teenager has his own room, and the baby is in the living room with his parents.
- A bay window is an ideal place to place decorative items: a floor vase or a small original sculpture.
We also need to think about “clothing” for the windows. The purpose of the bay window structure is to provide good lighting in the room. Therefore, blank heavy curtains are unlikely to fit here. The specific version of curtains depends on the scenario for using the bay window. Roller blinds or blinds are suitable for a home botanical garden or office. It is advisable to decorate the dining area or relaxation area with curtains made of light textiles. Cornices are used profile, round or string. If you love everything non-standard and unique, you should think about stained glass.
Option 3
What has changed:
- The bathroom was combined and expanded through the corridor. We are not sure that such a large bathroom will be functional: we like the previous option with a storage room better.
- Creating a doorway between the kitchen and living room, as in the previous version.
- Two partitions were erected in the bedroom to make an easier entrance and create a niche for a closet or bed. This is a logical solution that does not require special costs.
Coordination: the bathroom occupies part of the corridor, which means moving the wet area: it needs to be waterproofed, then approval of the redevelopment is possible. The doorway is similar to the previous version. The construction of partitions in the bedroom does not cause problems.
Design of a three-room apartment with a vest
Large families usually live in three rubles. It is difficult to create a universal interior that will please every household member. Professionals advise using a simple technique: they give relatives a sheet of paper and ask them to draw their “ideal” interior. Then the designer or the one who is entrusted with the task of decorating the apartment combines disparate ideas into one unique picture. For a finished project, turn to agencies or examples from the Internet. Since undershirts are the lot of old houses, their area cannot boast of extra meters. For this reason, it is recommended to use methods of combining colors and surface textures. Mirrors and gloss will be the best “companions” of the beautiful design of a three-room vest. We must not forget about lighting, or more precisely about its decorative appearance. Given the presence of numerous reflective surfaces, they should sparkle in the new light of spotlights on the ceiling and along the perimeter of each room.
Option 4
What has changed:
- Dismantling partitions between the bathroom and toilet to expand the bathroom. The toilet is organized by erecting a partition in the corridor. A good option if you need a spacious bathroom, but a separate toilet is more suitable for you.
- The construction of a sliding partition in the bedroom is similar to option 2.
- Doorway between the kitchen and living room, similar to options 2 and 3.
Coordination: again the wet area moves into the corridor, and in this case there is also a need to extend plumbing communications. This is difficult both for implementation and for coordination, but it is possible to solve it.
Choosing a stylistic direction
In a vest, you can embody absolutely any stylistic direction. There are no restrictions when choosing it. The character of the interior of each room will depend only on the taste of the owners. If a vest divides a corridor between two families, then on one side a modern style can be embodied, and on the half of the older conservatives - a timeless classic. Younger households choose:
- The Scandinavian direction comes from Sweden and Finland. Cool colors combined with white, eco-friendly elements and an abundance of light will help create a unique, beautiful northern interior.
- Minimalism. A practical and strict style that helps to surround yourself with only the necessary things. As a result, order in the room will help residents achieve internal harmony.
- Fusion This cheerful, reckless style is used to decorate the apartments of creative individuals who transfer the chaos from their heads into their surroundings.
- Futurism. A fantastic style that always tries to get ahead of its time and predict what interiors will be like in 100, 1000 years.
- Loft. Luxury and industrial notes are now at the peak of interior fashion.
- High tech. A technological style that organically develops in parallel with innovation.
Conservatives and lovers of traditions choose classics, compromise modern, art deco, art nouveau, constructivism, Provence, and colonial style. In cases where the older generation loves heavy chic, it is recommended to pay attention to Empire, Baroque or antique interiors.
Option 5
What has changed:
- Simple combination of a bathroom.
- Construction of plasterboard partitions for wardrobes.
Here the partition between the corridor and the kitchen is additionally demolished and the possible arrangement of furniture is shown:
Coordination: only dismantling of non-load-bearing partitions. If the waterproofing of the bathroom is observed, approval will be easy.
Space zoning
The three-room layout has several variations in the placement of living rooms. Modern room arrangements can be convenient or less comfortable for their residents. For example, with this arrangement: one small room, and the rest are large. Some dwellings have two adjacent rooms and one small isolated one.
Often the rooms are located on both sides of the house. This arrangement is called an “airplane”; it is a fairly common arrangement in metropolitan houses. The most comfortable rooms are considered (the planning series characterizes the position of the rooms, the height of the house, the size of each room and other aspects), where all the rooms are isolated and conveniently located.
You may be interested in: The main differences between a cottage and a house
Nowadays, a living space with three rooms has at least one storage room. Many owners use it to expand the room or use it as a dressing room. This is usually observed in Czech projects.
A classic apartment with three living rooms is separated into the main bedroom, the parents' bedroom, and the third, if there are children or elderly parents in the family, is allocated to them.
In almost every three-ruble apartment, the bathroom and toilet are separated, and half of them are located in a corner. Maximum distance from the elevator and garbage chute, i.e. Near them there are two two-room apartments or a two-room apartment and a one-room apartment, and a separate three-room apartment. The standard size is now considered to be a living space of 56 square meters. m. This includes the size of the kitchen, three rooms, a bathroom and corridors. The balcony is not included in the total area. Thanks to this apartment, residents have freedom in using their living space. A large family can use the living room as a bedroom, as the size of the room allows.











