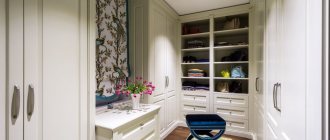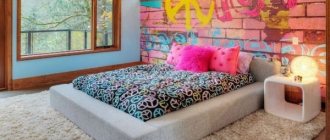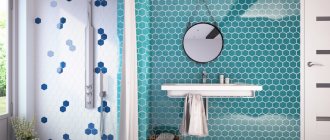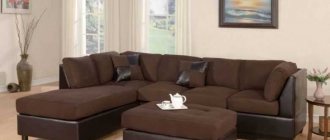Design features of a very small bedroom
The design of a small bedroom comes down to two principles: visual expansion and efficient use of every centimeter of space. This will help:
- Light shades. For decoration and furniture, choose the most neutral and discreet color scheme.
- Compact furniture. Minimum width and depth for beds, cabinets and cabinets. Laconic design, absence of unnecessary decorative elements.
- Reflective surfaces. An ordinary large mirror will double the size of a 5 sq. m bedroom.
- Abundance of light. Natural and artificial.
- Minimum decor. A large number of trinkets will create visual noise and make the room even smaller.
- Possibility of transformation. If you plan to do more than just sleep in a small bedroom, pay attention to transformable items. Folding sofa, wardrobe-bed, folding table.
Shower cabin
Sometimes in a bathroom with an area of only 5-6 square meters. m. It can be difficult to fit a full bath. In this case, shower cabins come to the rescue, which can be angular or non-standard in shape.
The advantages of a shower cabin include:
- Compactness. The space freed up thanks to the shower can easily accommodate a washing machine, shelves or cabinets.
- Functionality. Modern models of shower cabins offer additional functions (tropical shower, infrared sauna, aromatherapy bath, mobile communications, radio, etc.).
The disadvantages include the inability to lie down, as you can do in the bathroom.
The most convenient layout options
Oddly enough, the square bedroom is 5 sq. m is one of the most difficult options for arrangement. Although square rooms are usually considered the standard, things are a little different in the bedroom. The bed will take up approximately 3 m2 of space, which is already more than half of the total area.
Therefore, a room with equal walls will have to be used only for sleeping, placing the bed in the center.
The photo shows an example of expanding space using a mirror
A rectangular layout is more versatile. Basic ways of arranging furniture:
- The bed is sideways to the window. If the width of the bedroom is 2 meters, the bed is placed sideways on the side farthest from the entrance. The advantage of this method: the entire niche is occupied, leaving space for a cabinet or desk by the door. Minus: access to the bed is only from one side.
- Headboard to the window. When the window is on the long side, the bed is also placed in a niche (sideways to the short wall), and half of the headboard is near the window. Advantage: the window sill will partially replace the bedside table. You can put the bed with the headboard against the window on a short wall in the interior, but then there will be about half a meter left on the side for approach and at the feet - a narrow cabinet-pencil case is placed there.
- Foot to the window. One of the most inconvenient options. In order not to wake up from the sun, you will need blackout curtains, and do not place anything at the feet - otherwise the opening will be partially closed.
Bottom line: if you need to place a wardrobe or table in the bedroom, place the bed sideways to a short (2 m) wall. If you plan to install only a bed, choose any convenient option.
The photo shows bright wallpaper in a small bedroom
We optimize the bathroom space of 5 square meters as much as possible. m
The layout of a small bathroom is difficult to change. There is a set of items that must be here. The designer can only adjust the location of the shower, sink, mirror and try to place the maximum number of various storage systems on several square meters.
Decorating a bathroom in a classic style
To make the room more comfortable, you need:
- zone the space;
- use multiple light sources;
- place functional furniture;
- perform practical finishing.
Tiles imitating natural stone and wood in the bathroom interior
The main task facing such a remodel is to make the room comfortable, functional and try to leave as much free space as possible. The mission is not easy, but if everything is done according to plan, it can be completed.
Wooden panels in a white bathroom design
What color is better to decorate?
The palette plays a decisive role in the design of a 5 sq. m bedroom - it is the shade of the walls, floor, ceiling, furniture that determines how the room will look after renovation.
For lovers of Scandinavian style or minimalism, classic white is best suited. It has the greatest ability to increase space, literally erasing the boundaries between objects of the same color and making the bedroom more spacious. That is, white furniture on a white wall will become almost invisible.
For modern styles (modern, high-tech), dilute the range with other faded colors:
- Grey. Will add airiness to the southern bedroom.
- Beige. Will make a room with north-facing windows warmer.
- Warm pastel. Works like beige.
- Cold pastel. An excellent match with gray. Take a closer look at milk, coffee, marshmallow, cream and other delicious shades of a light palette.
Do you think light colors are boring? Dilute it with small bright spots. But just small ones - plain flashy curtains or a blanket on the bed will not work. But a catchy print or small pattern on light curtains is just what you need. In the design of a small bedroom, use colored pillows, photographs or paintings, and lampshades for variety.
The photo shows plain light walls in the bedroom
What furniture is suitable?
Suitable furniture for a small bedroom of 5 square meters is laconic, compact, light. Preferably multifunctional. The main attribute of any sleeping room is a bed. Forget about oversized models 180-200 cm wide, otherwise it will be impossible to even enter the room. Your option is 140-160 cm. The idea of reducing the length also works. For short people, 190 cm will be enough - the savings seem insignificant, but at 5 square meters it will be very noticeable.
A suitable headboard is either soft wall panels (ideally matching the color of the walls or a couple of shades darker), or as airy as possible. In the second case, a white wrought-iron bed is meant. In the layout, when the bed is pushed with its head against the wall, ordinary pillows will play the role of the headboard.
They abandon bedside tables altogether or purchase light, airy models.
The photo shows a compact bed with a soft headboard.
There will be no room for a classic wardrobe or wardrobe. But you can order a built-in wardrobe according to your size, or a tall pencil case. Be sure to use all the space up to the ceiling - capacity will increase by 20-30%.
The desktop must also meet the requirements of compactness. Some people build it directly into the closet, or install a folding console.
Practical room decoration
If you do not plan to make a loft style, then all communications need to be hidden in the walls or in plastic boxes. When metal pipes run along the partitions, the space seems more crowded.
Ceramic tiles in bathroom design
Any niche, if there is one, must be used. During repairs, artificial depressions may appear. It is not recommended to sew them up with plastic. It is important to decorate them beautifully, put them inside the shelves and use them as another cabinet.
Black and white bathroom
For finishing you should use only high-quality materials that are not afraid of high temperatures and humidity. The bathroom should have wood, natural plaster, cotton or linen textiles. There is no need to give up natural materials just because plastic lasts longer and is not afraid of water.
Beige and white bathroom with shower
Decor and lighting
We have already mentioned that a lot of light is needed. Even for a small bedroom of 5 square meters, an ordinary ceiling chandelier is not enough.
- Try not to block the natural light from the window with anything. If there is practically no sun in the bedroom, you can replace heavy blackout curtains with light curtains or abandon them altogether.
- Artificial lighting will be needed at several points: bedside sconces, ceiling chandelier, lamps in the work or dressing area. Use white or slightly warm lamps to create a pleasant atmosphere.
The photo shows a small narrow bedroom
Since there is simply not enough space for works of art, the decor must be functional. The main decoration of the bedroom is textiles. Pillows, blankets, bedspreads, bedside rugs, curtains - choose according to your style and color palette.
Pictures or photo frames must be correlated with the size of the room. That is, instead of one large one, it is better to take 2-3 small ones.
Place vases or flower pots, figurines and other tabletop items only if there is free space. It is better to refuse floor accessories.











