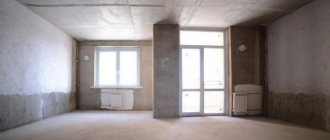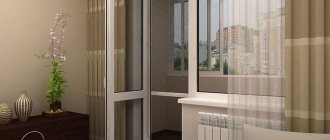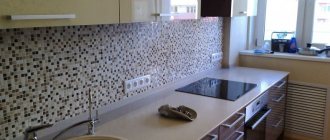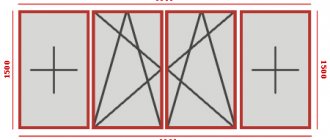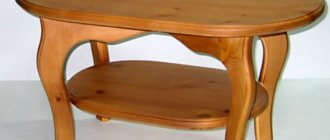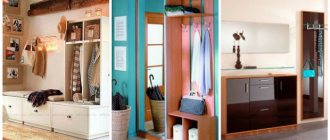Peculiarities
A modern living room is a room that can combine several zones in its interior. Its design depends on the number of family members, as well as the availability of other living spaces in the house and free space in general.
Having decided on the purpose of the hall and what functions the furnishings will perform, you can begin the renovation.
In this case, the entire space of the room should be used. Traditionally, the living room can consist of a relaxation area and a work area, sometimes it is combined with a kitchen.
Before starting renovations in the hall, it is necessary to calculate the amount of work, based on whether a simple restoration of the room is planned, or a grandiose redevelopment and completion is planned.
If you plan to make only cosmetic repairs, then the ceiling, wall and floor coverings will be replaced, the interior of the room will be updated: new furniture, curtains and other decorative items will be purchased.
As for the major renovation of the living room, you will need to demolish walls or install partitions, replace windows and doors, and install new electrical wiring. Regardless of the chosen type of renovation, the space in the hall must be properly planned. This is the main feature of all work.
Since the room will consist of several zones, it is necessary to ensure maximum access to light, for which it is recommended to increase the size of the windows and use light shades in the design.
You can increase the area of a room using various redevelopment methods: for example, demolish a wall in the kitchen or add a balcony.
How to decorate the interior of a living room-kitchen
To obtain free space, designers often suggest combining the living room with the kitchen. In this case, a zoning tool is used, for example, a bar counter or an opening in the wall. It is better to decorate such a room in one style, because... it will look more concise and understandable.
Planning and zoning
It is possible to think through the renovation of a living room in an apartment on your own without involving designers. There are numerous photo catalogs on the Internet with options for ready-made solutions for modern living rooms.
Please note that when planning a living room, it is necessary to provide for every detail.
The design will depend on several factors:
- room area;
- entrance to a balcony or loggia;
- presence of a fireplace;
- likelihood of combination with other premises.
In large rooms it makes sense to use functional zoning. The dining table should be located separately from the rest area. Foreign objects should not interfere with food intake. The workspace can be designated as a table with a laptop and a chair, placing them along the wall.
If you combine the hall and the balcony, there will be additional space for a small office in the niche by the window.
In a private house, you can combine a living room with a veranda or greenhouse. Children need to feel part of the family. Be sure to highlight a play area: this could be a small carpet and a rack with toys in the corner of the room.
The large space of country houses allows you to implement interesting ideas. The presence of a fireplace will create a special mood for guests and residents of the house. It is advisable to make it the main element of the entire setting.
If desired, you can organize an additional place for relaxation by placing a TV in front of the fireplace. This solution is suitable for a large family of four or more people.
The possibilities for city apartments in panel houses are severely limited. Every meter in a small space must be taken into account. The owners of Khrushchev apartments combine the living room with a kitchen or bedroom to increase the small area.
There are many other tricks and techniques to visually enlarge a room.
Which curtains to choose?
The choice of curtains is determined by many components. We can talk about a private house with a balcony in the room where guests and household members gather.
In the living room of a city apartment there may be a window with a balcony door. Sometimes there is not one window in the hall, but two or three. It can be small or large. If the windows in the room are located at different heights, you can compensate for this by using a lambrequin or a wide baguette cornice.
Lambrequins are also good to use on panoramic windows. If the living room has access to a balcony, this design model is not suitable: problems will arise with opening the door.
Fabric sheets on several windows, due to the symmetry of the arrangement, will give the room additional height. A common curtain on several window openings will visually make the living room wider. To achieve this effect, you need to use a single tulle curtain that runs across all the windows, and hang sliding curtains along the edges. Curtains with a horizontal pattern will also help to make the window visually wider. Although this is only appropriate in rooms with low ceilings.
To make a low-lying window appear higher, the cornice must be placed right under the ceiling, using curtains with grommets.
The disadvantages of a narrow window, which allows little natural light into the room, can be easily compensated for by a wide cornice. Taking into account its size, it is necessary to select curtains. This will help hide the small size of the window opening. In this case, with the curtains open, the windows will be fully used to transmit daylight.
Layout
- The successful arrangement of furnishings uses all the possibilities of the room and neutralizes its shortcomings.
- If the room has the shape of a square, the furniture is arranged so that the main “load” falls on two walls located opposite each other.
- If the room is too small, the sofa should be moved to the window. A corner sofa would be more compact here.
- In the large hall, the furniture core (sofa, coffee table, armchairs) moves into the center of the room.
- You should definitely not line up furniture along the walls; this will not add beauty to any room.
- It is better to place a sofa in the middle of a too long, elongated room, leaning its long side against the wall. This technique will visually divide the room into two more proportional spaces.
Main location options
In order not to make a mistake in choosing a wall for the hall, it is important to determine in advance which configuration will be optimal.
Today, three spatial solution options are offered for mass consumption:
- Linear;
- Angular;
- U-shaped.
Where to begin?
In a standard apartment, you can do the renovation of the hall yourself, but if the housing is located in a panel house or an old building, then this will be much more difficult to do, so some of the construction work is best entrusted to professional craftsmen.
The renovation of the living room should be planned in advance, and the following steps should be included in the action plan:
- cleaning all types of surfaces from old finishes;
- leveling walls;
- ceiling decoration;
- installation of flooring;
- wall decoration.
A design project is first created, in which all measurements and drawings of the room are included. Accordingly, a suitable building material is selected. First of all, dusty operations are carried out during renovation: old wallpaper and plaster are removed.
The walls must have a clean and smooth surface, prepared for subsequent work.
To level the walls, use plaster or attach sheets of drywall. After all irregularities and defects have been removed from the surface, the base is additionally treated with a primer - it will not only protect the future coating from the formation of fungus and mold, but also increase adhesion for paint, whitewash or wallpaper.
The same applies to the ceiling: it is cleaned and well leveled. To finish this type of surface, you can use various materials, but for the first independent repair it is not recommended to purchase expensive finishing elements, since working with them requires special skills and experience.
After the old coverings are dismantled, a new floor is installed. Keep in mind that this operation must be done before decorating the walls.
First, they make a strong screed and level the surface, then cover it with the previously selected material. For the hall, parquet, linoleum or laminate are usually purchased.
Hall design in minimalist style
The minimalist design of the hall implies simplicity with maximum functionality. Light shades of walls and ceilings predominate here, mostly white or gray. The space divider is “black” contrast.
The interior is dominated by textures with natural colors:
- brick;
- stone;
- tree.
The interior of a hall in the style of “minimalism” is characterized by a floor in the form of:
- natural polished stone;
- self-leveling coating;
- light tiles.
Cabinet furniture for the living room of this style involves choosing metal fittings, laconic flat facades with polished or varnished wood. Doors with glass shelves, as well as a variety of glossy surfaces, are welcome.
Priority is given to multi-tiered structures with built-in drawers and transformable chairs. There should be plenty of daylight in the room!
Purpose of wall placement
Living room furniture in a modern style can have a variety of placement purposes. For some, the living room will serve as a place for cozy reading, so the main place will be taken by bookcases.
For some, the living room will become a place to relax in front of the TV, so preference in choosing is given to sections with a large screen and the necessary equipment.
Many housewives will like traditional glass doors with mirrored shelves for placing crystal and porcelain tableware or pretty figurines.
A small apartment will require a wardrobe and linen storage space.
Retro style hall design
The design of the hall in the “retro” style provides for the romanticization of the past, creating a serene and joyful image of it. The walls should be dressed in “wallpaper” of the beige spectrum. It is advisable to cover the floor with a laminate that imitates light wood boards. A floor carpet made in brown tones is required.
To decorate the ceiling, you can use stretch fabric or plasterboard with snow-white ceiling plinths.
Such a living room should be furnished with a pair of armchairs and a soft sofa. The main line of decor should also be evident in the design of furniture upholstery.
The TV can be hung on the wall by placing a light-colored wooden chest of drawers with high legs underneath it. On both sides of it you can place low cabinets with one drawer.
The central part of the room should be occupied by a coffee table placed on the carpet.
Floor
The overall result depends on the choice of flooring. A cheap coating can ruin all your efforts. On the contrary, an expensive-looking floor will greatly enhance the impression.
Typically, carpet, parquet, and laminate are used as flooring for the hall. Each of these materials is unique in its own way, has both outstanding advantages and some disadvantages that you need to know about in advance.
Hall design in Provence style
The Provence style in the design of the hall is characterized by the dominance of light bedding colors and decorative furniture. Placement of finished frescoes or images of cozy Provençal streets with floral motifs on the walls is welcome. The shelves are complemented by decorative ceramics using the decoupage technique.
Decorative living room furniture should have curved legs with carved patterns. The floor should be tiled, never covered with carpet.
It is advisable to choose light colors with watercolor floral patterns for the upholstery of wooden furniture. The ideal option for decorating a room would be to fill it with furniture made using the “artificial aging” technique, imitating scuffs, scratches and chips.
Decor
To decorate a window opening with curtains, you should think not only about their appearance, but also about functionality. Minimalism is currently in fashion.
The classic one is always popular when the straight fabric flows down, forming vertical folds. There are several methods of fastening. The most commonly used are loop, string and grommet. Sometimes consumers choose options when the curtains themselves are made in light colors, and the fittings and cornice are dark in color.
Colored curtains are perfect for a Japanese-style living room.
Roman canvases also have their positive features, which very simply regulate the level of lighting. For a single curtain, it is important that it can move freely. Accordingly, it is recommended to avoid hooks and clothespins. Round baguettes will be the best option for eyelets, and closed ones - for multi-layer ones with lambrequins.
If the living room is of impressive size, you should abandon curtains whose patterns are too small. Diagonal patterns and shortened models are not suitable for panoramic windows.
It’s better not to focus attention on a small window; pastel or neutral curtains are perfect. Roman canvases are also suitable here, but you need to take into account that a certain type of cornice must be provided for them.
Loft style hall design
The loft style is typical for people with creative professions. The main highlight of this design direction is the maximum of space and freedom, where antiquity and newness skillfully coexist.
“Loft” is characterized by some incompleteness, which can be observed in:
- remnants of plaster;
- unmasked pipes;
- lack of decor;
- simplicity of design.
The walls of the living room can be lined with bricks or covered with wallpaper matching the design. It is recommended to cover the ceiling and floors with boards or a single-color slab. Blinds should be placed on the windows.
The color scheme of the room can be very diverse, but most often they choose:
- Bordeaux;
- metal;
- brick;
- gray shades.
You can furnish the room with different items, combining “grandmother’s old chairs” and modern accessories. The emphasis is on a spacious sofa, preferably an old one.
You can decorate such a living room:
- movie posters;
- porcelain figurines;
- antique chests;
- Soviet era carpets;
- original shaped lamps.
Decorating a living room in the loft style is filling the room with non-traditional items without being chic.
Design of living rooms in ordinary apartments: tips for placing accents
Modern designers use techniques of contrasting color combinations of various surfaces. In 2022, designers can use furniture and room colors as tools to realize their ideas. The right contrasts can transform an ordinary living room into a stylish and modern space.
Current solutions in interior design involve a game of contrasts: furniture should contrast with the overall color decoration of the room.
To decorate the walls, designers advise using simple colors, such as white. In this case, furniture can be selected in a contrasting color: marsala, emerald, burgundy. Decorative items can also contrast with furniture and decoration.
Techniques for creating a stylish interior:
- Choose fashionable shades that will fit perfectly with the overall style of the interior.
- Decorate the window with curtains of a suitable color.
- Decorate the room with beautiful and stylish decor items.
- Use textiles in interesting shades and colors.
- Choose the right lighting.
When decorating a simple room, it is important to pay attention to its size and geometry. You should properly zone the room and place color accents. It is best to use a minimum number of interior items. They must be primarily practical and functional.
Design of a small and walk-through hall
A small and walk-through hall can be made in the most daring color combinations. The warm colors of the furniture are organically combined with the cool tones of the walls.
It is not recommended to clutter the walk-through living room with pieces of furniture, leaving the available space free.
It is appropriate to place here:
- modular headset;
- rack;
- table for magazines;
- TV;
- a couple of armchairs with a sofa.
It is advisable to install armchairs with a sofa in the center of the room, placing a relaxation area here. Such a living room requires multi-level lighting, including:
- ceiling fixtures;
- floor lamps;
- wall sconces.
A stylish solution would be to illuminate the central area of the room using built-in ceiling lights.
Mini walls
Small walls are perfect for studios, ideally dividing the room with shelves for equipment, cabinets or open surfaces for books and cozy little things.
Miniature modern living room walls are compact and easy to install, although they are not able to provide much space for placing things.
Design of the hall in the "Khrushchev"
Comfort and coziness can be created even in a Khrushchev building. To do this, you can resort to increasing the space of a small room by:
- mirrors;
- photo wallpaper;
- choosing light colors;
- additional lighting.
In the room you can place a sofa with a couple of armchairs, which it is advisable to choose in light colors and compact sizes. Also, when choosing interior items, you should take into account the severity of the lines and the accuracy of their placement among themselves in order to give the room comfort and airiness.
Multiple windows
It is rare to find a situation where there is only one opening in the living room. If there are several of them, curtains can be used either completely identical, or repeating through one, and the most varied in appearance (while maintaining symmetry). It is very important to use a homogeneous type of matter.
When you know that there are two or three windows in the living room, this is not enough to make the right decision. One approach should be when placing them on touching walls. Another is when they are all on one of the walls. The key unshakable rule is the complete identity of all openings, the exclusion of asymmetry in a classic interior. A slight difference can only be afforded in a modern setting.
Stylish unity is expressed in the use of visually matching (in color and texture) textile products.
Square hall design
The design of a hall in a private house in the form of a “square” is recommended to be designed taking into account:
- existing architectural elements;
- level of natural light;
- location of window openings;
- area.
In a large square living room, you can install a set of chocolate-colored upholstered furniture, “filling” the room with warmth.
Glossy surfaces would be inappropriate here, since there is already plenty of space.
Highlighting the compositional center of the room can be done by lighting or placing a large carpet or fireplace on the floor. Nearby you can install an unusually shaped table with an openwork tabletop and twisted legs.
A small square hall should be filled with light-colored furniture, decorating the walls in the same way.
The presence of all kinds of niches in the hall can be filled with comfortable lamps with cozy armchairs, creating a relaxation area here. They are also great for arranging flower pots and arranging shelves with books.
Ideas for budget room decoration
Decorating a living room at the lowest cost is also possible; it is only important to correctly draw up an action plan that can save your wallet from unplanned expenses. In this case, you should calculate your expenses in advance, taking into account:
- type of materials used;
- partial preparation of surfaces;
- furniture arrangement.
If material resources are limited, it is advisable to choose laconic furniture in subdued tones. Decorative elements and accessories (pillows, blankets) can give it additional chic.
When there is no money to purchase additional furniture, it can be replaced by plasterboard shelving, which is decorated with decorative elements. A beautiful lamp or an elegant vase will look organically here.
The combination of expensive elements with cheap ones looks impressive. So, you can cover the accent area of the room with expensive wallpaper, and decorate the remaining walls for painting with non-woven wallpaper.
An elegant interior will be created by the following colors:
- beige;
- grey;
- white.
Paintings in luxurious frames, clocks and mirrors will add additional chic to the room.
Appearance
The modern living room is distinguished by laconicism and simplicity of lines, tightness of forms and functionality.
The sparseness of the decor is complemented by the variety of materials or colors used. There are both calm monochrome and brighter contrasting shades of facades, combinations of several materials (wood, metal, plastic, glass).
For open shelves and cabinets, the main thing will be to fill the wall, be it books, appliances, dishes, souvenirs, flowers, or unusual crafts.
Styles
Now designers present several options for decorating the living room in different stylistic directions. Before moving on to renovation, you need to decide on a style and adhere to the basic rules that are typical for each direction.
You can mix and match styles. Modern trends are characterized by a mixture of loft, high-tech and minimalist styles.
- loft -style hall is characterized by an imitation of rough finishing. Externally, such a room somewhat resembles a room that has not been fully renovated. In fact, that's the whole idea. So, you can use plank covering on the floor, but a variety of materials are selected for the walls.
- Notable is the finishing of one accent wall with brickwork. This particular wall can be used for decoration by placing modern paintings and posters on it. In addition, you can hang a large TV there or organize a home theater.
- In rooms decorated in loft style, wallpaper is usually not installed. Most coatings have a voluminous relief texture; plaster, concrete, and paint are suitable. The loft is characterized by a special grouping of furniture, as well as simplicity of layout. The style requires a large area and space. This is how the living room area in a studio apartment is most often decorated.
- Another popular modern trend is high-tech . It is characterized by the use of clear lines and different geometric shapes in the interior. When choosing finishing materials, it is better to use glossy and leather surfaces. The interior should have as many metal and glass elements as possible. The use of plastic is acceptable.
- For the interior decoration of a room in a high-tech style, few decorative items are used, especially accessories. The role of decor can be played by one or two large paintings, posters, as well as a vase or pot with small fresh flowers. Furniture can be arranged in a chaotic manner. It is worth choosing the most interesting and unusual, distinguished by its elegance of shape. Leather sofas and armchairs are perfect.
- This style is an excellent option for decorating small rooms. There are no restrictions on the color scheme; metallized coatings are most often used, as well as black, white, blue, and red colors.
- minimalist style is a common trend, often chosen by people who do not like an abundance of unnecessary details and who prefer freedom of movement.
- Living rooms in a minimalist style usually have a small area. But you can also decorate large rooms. In this case, the style must be mixed with loft or high-tech.
- It is characterized by the presence of completely smooth and mostly glossy surfaces in the interior. It is not characterized by volumetric textures, patterns, or ornaments. Simple vases, dim fresh flowers, as well as floor lamps or sconces are used as decorative items. Black and white drawings or photographs in simple frames are also suitable.
It is these three main directions that are most often used recently when renovating a hall in an apartment or in a private house. They are actively combined with each other, creating unique compositions.
To renovate your apartment, you can choose the Scandinavian style. It involves arranging furniture along the walls and having free space in the center. In addition, this style is characterized by a lot of space and light.
The window decoration should be light curtains or tulle, all coverings should be thin and light.
Wallpaper and laminate are perfect for renovation. The color scheme is blue-gray, white or light green.
Color trends 2022
The most fashionable shades of 2022:
- the color of olive oil is a pleasant warm shade, yellowish, almost creamy;
- mango sorbent is a bright, rich and pleasant shade of orange that will add juicy energetic notes to the interior;
- Atlantic blue is a stable color that resembles the ocean and evokes calm thoughts;
- orchid flower - will help place accents in the living room.
White with dark accents
The calm white color is emphasized by dark shades of gray and gray-blue tones. This combination can be manifested in the painting of walls and other interior elements. For example, a gray carpet is often placed on a white floor, which creates a contrast for the high-tech style.
"Attention! A large number of black and gray accents hides the effectiveness and sophistication of the white design.”
White room with blue accents and gray flooring
This combination will visually lengthen the walls of the room. Gray flooring will serve as the base color, which will complement blue accents in the form of furniture or decor. Floors in platinum, graphite or steel tones will add nobleness to the interior.
Cream-sand palette with chocolate-colored decor
A design made in this palette with chocolate brown decorative details looks sophisticated and stylish. This combination is suitable for a classic living room because of the created comfortable and calm environment for relaxation.
Gray and white pastel color scheme with pink accents
A calm and seasoned gray and white color scheme with delicate pink accents will look great in an Art Nouveau living room. It will emphasize the smoothness and ease of design.
The delicate combination of gray and white colors creates an atmosphere of calm and serenity. Additionally, bright pink accents are suitable.
Gray with gold
An interior in a combination of gray and gold tones will look expensive and luxurious. This design emphasizes the necessary details and creates a feeling of wealth. Gray color will add nobility to this tandem.
Finishing
To decorate living rooms, you can use completely different coatings. Thus, the walls of the hall are decorated mainly with coverings of restrained tones that do not have pronounced ornaments or complex patterns. An excellent option is decorative plaster or light wallpaper.
The walls are complemented with glass elements or mirror surfaces. This way you can visually increase the area of the room.
It is important to simultaneously choose the shade of the wall coverings, since it is necessary to maintain a harmonious interior. The most economical way to decorate walls is wallpaper. The easiest way to glue them is with your own hands.
In addition, you can choose a wide variety of textures and coatings in color. Beautiful and elegant wallpaper with silk-screen printing, or simpler vinyl ones, are perfect for the hall.
A budget option for wall decoration is painting. You can choose any colors and combine them as you wish.
In addition, one or all walls can be decorated using polystyrene foam. This is an inexpensive and stylish solution. You can install the tiles quickly and without outside help. Clapboard and block house finishing is popular.
For a more sophisticated atmosphere in the living room, decorative plaster is suitable.
It looks very aesthetically pleasing and is an excellent option for finishing walls. The living room looks impressive, since the relief walls can play interestingly in the sun and surprise you with their tints.
- Wooden panels are also used in the renovation of large halls. They are neutral and environmentally friendly and look harmonious in any interior. This is an excellent solution for a living room in a classic or loft style.
- For more elaborate rooms, decorative stone is perfect. Typically, passages are highlighted in this way, especially if they are made in the form of an arch.
- Door slopes are distinguished: one accent wall is finished with small decorative stone. A room with this design will look stylish and presentable.
When it comes to floor finishing, the most popular option currently is laying laminate flooring. It perfectly combines price and quality and looks presentable. The coating can imitate different wood species, including valuable varieties, and other textures.
In bright living rooms, bleached oak laminate is considered popular. It looks bright and fills the room with freshness.
Laminate flooring like marble or decorative stone is also perfect for the hall.
- Another good option is parquet. This is a natural, beautiful and always up-to-date type of floor finishing. It looks presentable and is durable. Laying it down with your own hands is not difficult, especially large-scale parquet boards.
- In modern halls they create self-leveling floors. They are a coating made of a special polymer composition. When it hardens, it forms a completely smooth and even surface.
- In modern living rooms, a 3D pattern is applied on top of the self-leveling floor or under the same transparent coating. It adds brightness to the interior and emphasizes the chosen style.
The simplest economy class option for flooring is linoleum. It is easy to care for and easy to install with your own hands. Plus, it can be quickly replaced if you get tired of it.
- As for the ceiling, in modern halls it can take the form of voluminous multi-level structures and cornices. They often include interesting lighting, which will also allow for zoning.
- You can use stucco to decorate the ceiling. But it should not have clear lines and straight geometric shapes in order to fit into the modern interior of the hall.
In this case, all ceilings are decorated in light shades - white, milky, pale yellow.
- Light is especially important in the interior of a small room, as it can visually expand it. It is better to install more modern spotlight-type lamps or metal chandeliers on the ceiling.
You can also choose elegant glass models, since crystal chandeliers are not in fashion now.
The window openings of the living room must be widened as much as possible and large glass inserted there. They should let as much daylight into the room as possible. This way you can emphasize almost every detail of the interior of a standard apartment.
Do not use curtains made of rough or heavy fabric. It is better to give preference to translucent curtains.
Ceiling question
It all depends on the height of the ceilings. In small apartments, techniques that increase the height of the walls using a plain baseboard or mirror surfaces look impressive.
If the ceiling height allows, you can make plasterboard ceilings with built-in light. The figured structures on the ceiling look old-fashioned.
