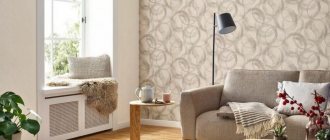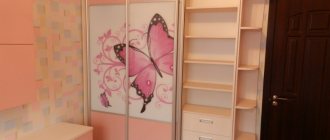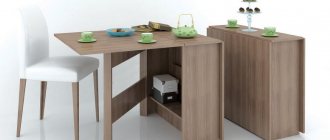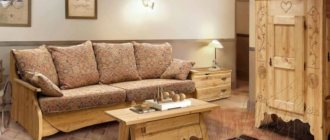Read: 10,655
The comfort and functionality of any living space directly depends on the correct arrangement of furniture in the space. Sometimes it is necessary to adjust every centimeter in order to achieve ideal ergonomics, which will give you the opportunity to feel real comfort. At the same time, competent furniture can make it possible to change an inconvenient layout, lack of free space and other troubles beyond recognition, which can be solved by the correct selection of each interior element. This is exactly what will be discussed in this article, in which we will try to understand all the intricacies of ergonomics and furniture selection.
General concepts
First, let's figure out what primarily influences the choice of this or that furniture and the location of each item in space. We would highlight several of the most important criteria:
- functional purpose of the room;
- location of various light sources;
- location of window and door openings;
- room layout;
- room dimensions.
These are the basic points that will help us better navigate the space while arranging furniture, since they are the ones who make the most important adjustments in this process.
Layout
First, you need to draw up a plan for arranging furniture, which can be created either in a special computer program, or in the old-fashioned way - on paper. In the first case, it is much more convenient to work, since the program will request the parameters of the room and, based on them, will make the necessary calculations, when you have to do everything on paper yourself. All technical parameters of the room can be taken from the technical documentation of the house/apartment, or you can take measurements yourself, which anyone can do. Moreover, it is important to indicate on the plan absolutely all openings, niches and even communications in the correct scale.
This will allow you to evaluate the usable area of each room and clearly see what kind of furniture with specific measurements can fit in one position or another. At the same time, it is also important to take into account when making calculations that opening doors and drawers also eat up space and can interfere with free movement. When arranging furniture, window doors should also open freely, and if you plan to place transformable furniture with variable dimensions in the room, for example, a pull-out sofa, then this must also be taken into account.
To achieve correct ergonomics in the interior, it is necessary to highlight the main design element from which everything will be based. It could be a bed or a sofa, a closet or even a TV. As a rule, this is either the largest object in the room, or an object that attracts attention, which could well serve as a TV.
It is imperative to use every free corner where you can place:
- TV stand;
- narrow chest of drawers;
- coffee table;
- floor lamp;
- rack.
At the same time, it is important not to overload the space with unnecessary things and carefully work with decor, which should also be in moderation. Each room should remain spacious, and if there is a shortage of usable space, then it is necessary to add more reflective surfaces, mirrors to the interior and take care to improve the quality of lighting, both natural and artificial.
Functionality
You need to approach things not according to the principle of “we buy everything we like, what we’ve dreamed of for a long time.” We use common sense and look at what we can’t do without, what tasks each piece of furniture should solve.
Take time out to think. After this it should become clear:
- What furniture is absolutely necessary for each room.
- How many places to store things, books, shoes, clothes should there be in the house.
- How many beds are needed and where will they be located?
- Should you provide multifunctional furniture that can perform several functions, or is it better to stick with familiar models? This issue should be especially carefully considered in the case of a small apartment.
Then you need to make a list of everything you need, review it several times, discussing it with all family members.
Ergonomics
Living space should be comfortable, safe and practical. That is why all furniture is arranged taking into account the age, physical parameters and activity of each resident. Ergonomics also pays attention to the number of people living, as well as the presence of pets, since the needs of each occupant must be anticipated in advance.
When determining the position of the furniture, you need to focus on the distance that will be between all objects. The distance between large components should be maintained within 1.8-2.4 meters, which will allow you to move freely around the room and will not hinder the functionality of the furniture when in use.
Now let’s outline a few simple ergonomic rules for living spaces:
- The sofa, table and chairs are placed at a distance of 60-80 cm from each other.
- The seating area with TV is formed in such a way that the person sitting opposite keeps his head straight with his chin slightly lowered.
- A distance of 0.4 meters is maintained between the coffee table and other interior items.
- If there is a set in the kitchen, its functional elements should be located within 1-1.5 meters from the floor.
- For furniture with drawers, a space of 125 cm is left.
- The minimum free space in front of interior items should be 1.5 meters.
Various furniture arrangement options
If everything in the room is arranged harmoniously, then the perception of the design will immediately change. The right furnishings can highlight the best aspects of the chosen interior style, as well as improve its functionality. There are some universal techniques for this, which we will outline.
Circular option
This format will be the optimal solution for living rooms, where communication and social gatherings should take place. The circular option, among other things, also allows you to organize several zones in one space, which will be physically separated from each other. What’s also convenient is the ability to combine this option with other furniture arrangement formats, which allows you to achieve perfect harmony in the space.
In the center of the circular arrangement there should be either a carpet, a table, or a universal option - a ceiling lamp. From this focal point the furniture is further arranged in a circle. This is ideal for large spaces or for rooms with semi-oval walls. However, there should be balance in how you arrange your items, taking into account the size, functionality and style of each item.
The circular system can be symmetrical or asymmetrical. With the symmetrical option, furniture is placed opposite each other, while with the asymmetrical option, larger items are allowed to be placed closer to the center.
Symmetrical option
This method of arranging furniture will appeal to pedants, as it creates a calm and balanced environment in the room. This is also the best option for square and rectangular rooms.
The essence of the method is to arrange the components in pairs on the same axis and, as is most often the case, opposite each other. Of course, here you need to choose some kind of focal point, which can be a coffee table, a bed or some kind of lamp. Furniture is placed at the same distance from the center on both sides, and the function of the element is usually transferred to the window or any corner.
Practice shows that the symmetrical method is optimal for bedrooms or living rooms, where overly massive elements are not used, but furniture of the same color scheme and style is selected.
Asymmetrical option
A current option for incorrect layouts and for rooms where there are various technical deficiencies. This is also a good method to highlight several zones of different functionality and where it is not possible to use paired furniture. This is also an opportunity to organize a large number of open multifunctional areas, which will allow you to create, say, a kitchen, living room and children's room in one large room.
However, some may perceive asymmetry as disorder, since objects in space are arranged chaotically, but there is still a focal point, from which the conditional order of arrangement of objects is built. Balance can only be achieved by a competent combination of large and small furniture, which is achieved, roughly speaking, experimentally, by using various combinations of furniture.
Useful tips for choosing furniture: which stools to choose
The chair looked at the stool: well, literally my portrait! When talking about furniture to sit on, don’t forget about stools. There is an expression: “simple as a stool.” Simplicity and functionality are their absolute advantages, but when buying stools, don’t go for simplicity! There are many interesting designer stools that will decorate any interior and help save space. We, of course, use a stool where a chair would be too big. In a small kitchen it is the main item for sitting, it helps to reach tall cabinets, it can serve as a flower stand, it is a faithful friend for children, it can stand anywhere without getting in the way, it has many other functions. This is one of the most ergonomic pieces of furniture.
What kind of furniture should you choose if you need additional storage space? Then buy stools with containers inside. They will be indispensable for both the kitchen and a small hallway.
For baths and showers, you can use stools made of transparent plastic. They are completely waterproof and look very impressive. Stools can also be used simply as art objects that create a mood.
Dependence on the size of the room
It is harmony that ensures comfort and correct perception of the living space, therefore the number and size of objects is selected based on the physical dimensions of each room. Let's discuss a few simple rules that will allow you to make the right choice regarding different types of premises according to their size.
Small room
The lack of space is always compensated by the versatility of furniture. This applies more to large things, for example, a sofa, which can easily be transformed into a place to sleep and relax. It could also be a table with shelves for storing various things, a wardrobe, and so on.
Before arranging furniture in a small room, it is first divided into zones according to their functional differences, and in each of them their center is determined. Any large items are contraindicated for such an interior, so the emphasis is on compact and multifunctional models and on a minimum number of decorations. In our case, we cannot overload the space, trying to leave as much free space as possible to create an airy effect.
An even better option is to completely abandon cabinet furniture. For example, it is much more effective to replace a large closet with a narrow compartment model or a wall-mounted wall. If the amount of free space is 10 square meters, then you can safely use shelving, and it would also be appropriate to choose a transformer sofa, the presence of which will help keep useful squares free.
In a small room, you also cannot do without focal things, which should be displayed in the center, when all other, secondary items are arranged around them. Let’s say that in the living room the emphasis is increasingly placed on the TV, around which they are already placing: upholstered furniture, coffee tables, flowerpots, and so on. Let's say that for the bedroom the center will be the bed, when the secondary objects will be the cabinets and the carpet.
Large room
The presence of dimensions makes it easier to choose comfortable furniture and not limit yourself in anything, but the configuration of the room, the presence and location of light sources, as well as the functionality of the space play an important role here.
Even if there is sufficient space, it still needs to be zoned. The number of zones directly depends on the lifestyle and the number of people living, however, a standard large room can be divided into the following parts:
- recreation area;
- cabinet;
- dining room;
- sleeping area.
As a rule, such a combination of zones is possible after redevelopment, where the living room is combined with the kitchen and sometimes with the hallway. In any case, when choosing furniture, you need to maintain its balance relative to the free space, because an excess of it will clutter it, and a lack of it will make it empty and uninhabited. However, the number of zones will also determine how and how to delimit them. Most often, shelving of various formats and low sofas act as a delimiter, but areas can also be separated using light, floor/ceiling height, or using carpets and paths. At the same time, we also arrange the zones in such a way that in any case the largest objects should be in the center, and compact ones near the main elements.
If the room, although large in scale, has a non-standard layout, then it is worth making custom-made furniture so that it is possible to use narrow areas or display objects, for example, near semicircular walls or near the “fifth” corner. Also, it is often in the largest space of an apartment or house that a living room is arranged with a circular arrangement of furniture. In this case, you can leave a TV, coffee table or fireplace portal as the central point. In such an interior, armchairs of the same shape and a modular sofa will look great. The closeness of the space from other adjacent rooms will add special comfort, for which you can use shelving, cabinets or even an aquarium. However, do not forget about free passage to other rooms, for which it is necessary to organize an uncluttered space at the junction of two rooms.
Narrow room
It would seem that this is the most inconvenient and impractical layout option, but with proper arrangement of furniture you can still achieve the desired comfort. Here it is important to think through ergonomics so that there are no empty areas in the room. These areas can always be covered with functional and small furniture, such as a bedside table, floor lamp or vase. However, you should not reload the interior, as this will only enhance the effect of the tunnel.
The optimal solution for this layout is to divide the room into two zones that could form regular squares. The functionality of such zones can be assigned whatever you want, and it is recommended to delimit it with shelving or mobile partitions, but not with bulky furniture or curtains.
If there is a living area, then the furniture in it is arranged according to the principle of asymmetry, in which the sofa is placed at an angle, which will allow you to create a broken line in the interior. With this arrangement of the sofa, all attention will go to it, distracting from the bulky closet. With these two large items, the space around them is further filled with smaller items.
If the parameters of the room do not allow placing large objects in the center, then there is only one way out - to place them along the walls. Asymmetry will help hide the irregular shape of the room. The decoration of the space is completed with compact armchairs, floor lamps and flowerpots. Moreover, their placement should take place in atypical places, thereby creating slight chaos, which will also divert attention from the narrowness of the room.
If the narrow room is a bedroom, then the main furniture is placed along one wall. Here you can arrange everything linearly, but you can also try using a checkerboard arrangement, which will ensure free movement around the room. If the room is large but narrow, then it would be appropriate to use an L-shaped or U-shaped arrangement of furniture.
Rule four: The bedroom is not just for sleeping
Collection "Oscar", TM Belfan
The overall size of the selected bed for the bedroom should allow unobstructed access to it from three sides. It is advisable that the passage be no less than the width of the bedside table, which is convenient for installing additional lighting and storing certain items: telephone, glasses, book or magazine, and, if necessary, medications and a glass of water. The higher the headboard, the better! A high headboard with soft upholstery will allow you to sit comfortably when watching a movie at night, reading a book before bed, or having an intimate conversation with your significant other.
Studio format
Today, many people strive for this format because it is convenient and allows you to create functional areas of any shape and size. This is the key to a harmonious interior, especially since any studio will allow you to easily organize three main zones:
- for sleep;
- for fun;
- for cooking food.
For a studio, all interior items are grouped by function, while the division of zones can only be done visually. Universal separation method:
- a TV with a cabinet forms the living room;
- a chest of drawers and a bed form the bedroom;
- shelves and a computer tabletop form an office;
- a suite and a dining table form the kitchen.
In this case, the arrangement should be such that all interior components do not block access to doors and windows. It is also possible to combine some areas using asymmetrical furniture arrangement. If there are large items, most often they are placed on the border with the kitchen, thereby demarcating zones and getting rid of large obstacles in the living room.
If the studio boasts not only a large area, but also high ceilings, it would be relevant to use tiered zoning, where the upper part contains a relaxation and sleeping area, and the lower part contains a living room and an office. Two-tier sleeping structures would be appropriate here, which will allow you to organize full-fledged sleeping places and an excellent storage system.
To more clearly delineate the kitchen, large furniture is used, but a bar counter or a rack with large cells will also cope with this task perfectly. An alternative is a tall chest of drawers or bedside tables arranged in a row. If it comes to a small studio, then the distinction is made with a movable screen or a regular curtain.
Materials used to make structures
The final price for cabinet furniture set by manufacturers depends on the materials used for the manufacture of furniture structures:
- chipboard of the highest quality, furniture made from such material has a service life of 10-15 years;
- medium-density fiberboard or MDF, characterized by ease of processing for the implementation of different designs;
- natural solid wood, a fairly expensive and highly valued material that fits perfectly into classic interiors.
During the manufacture of furniture, modified plastic, impact-resistant glass and metal can be used in various combinations with wood materials.











