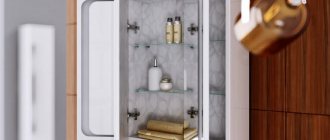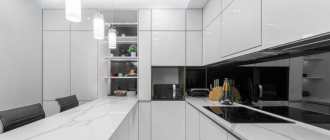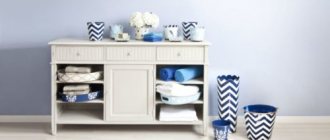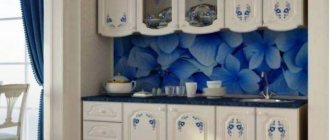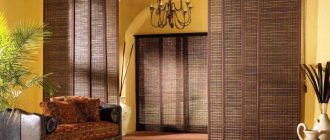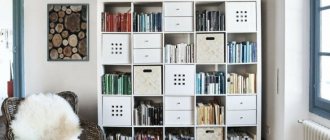In this article we will look at the role doors play in the interior. How they change the appearance of an apartment depending on the design, construction, and material. You will learn how to choose the right interior doors for a specific housing style, and how to visually change the space using glass structures. After reading the material, you will firmly know the difference between different types of doors, and which of them will suit your home.
Beautiful glass doors Source www.leporte.net
Interior door designs
Interior doors in the interior perform not only a functional effect, but also carry a decorative load. The perception of housing depends on the appearance of the door panels.
Doors vary based on several factors.
By opening method
Doors are:
- swing;
Stylish swing doors Source www.thieme-tueren.de
- sliding;
Sliding doors Source gipsokarton-blog.ru
- folding;
Beautiful doors - folding, with large glass inserts in a wooden frame Source melamory-design.ru
Swing
The most common design of interior doors is swinging, when the doors open in different directions. Distinctive features of this design:
- easy installation;
- ensures a tight fit of the door leaf to the opening. Preventing the penetration of noise and odors;
- convenient to use – opening and closing is easy;
- variety of shapes, designs, materials of manufacture.
Hinged doors with beautiful relief Source melamory-design.ru
Hinged doors to the terrace Source sdwinsol.com
Sliding
Unlike hinged ones, sliding structures save space, freeing up useful space. There are double-sided and single-sided designs. In small rooms, a one-sided canvas that extends to one side saves space.
This is especially felt in apartments with cramped corridors. Coming out of the bath, pushing the door aside, a person moves freely to the next room - without touching anyone, without making much effort.
Sliding design Source abitant.com
In this case, the door enters the interior space of the wall. Installation is complex, so it is carried out at the stage of apartment renovation. There are designs in which the door leaf moves over the wall. Typically, such doors are made from lightweight materials, such as plasterboard. The door is lightweight and easy to open. It can be painted in any color to match the background of the interior.
A contrasting door refreshes the design, a white one adds airiness to the interior, and a mirror door visually increases the space. Source homperfect.com
For those who love fashionable new items, manufacturers offer glass sliding doors. The glass can be transparent or tinted.
A white glass sliding door will decorate a modern interior in a minimalist style. In addition to functionality, it visually expands the volume of a small room.
Glass door with a contrasting wall Source tk-solo.ru
Mirror inserts on the door leaf visually expand the room, in this case the bathroom Source td-universe.com
Doors complement and highlight the tones of the apartment Source moldurasdeleste.com
Shiny chrome handles fit perfectly into the high-tech style Source uutvdome.ru
An interesting combination of a black wall with wood Source ideas.sawhd.com
By choosing an elegant finish in the form of parallel wood strips, you can create an exclusive door design, as in this case:
Door with parallel slats Source dprestig.ru
An elegant interior in an apartment can be created using a glass door with a light pattern on a matte surface. At the same time, an element of airiness and grace is introduced into neutrality.
Glass door with a pattern Source www.falegnamerialatino.com
In modern interiors, stylish all-glass interior doors in aluminum profile are popular, allowing you to realize any designer’s plans.
Stylish design Source decoor.net
By choosing a wide area of glass, you can ensure maximum sunlight. So, having arranged the bathroom, you can admire the surrounding landscape, and even sunbathe, with the door slightly open.
Solid glass sheet: door and wall in one Source homify.com
A bright glass door can serve as an apartment decoration - standing out as a soft spot against the general gray-blue background.
Bright red door in the interior Source dveri365.house
Art Deco lovers can use black doors in a white interior:
Mysterious design creates a feeling of transition to another dimension Source www.dver-nik.ru
The combination of white and cream colors creates a soft design, in such a home it is pleasant to relax Source www.baustudio.bz.it
White doors with glass inserts create a unified interior in a white room, while the apartment looks majestic and creates a feeling of being filled with light Source aristo27.ru
Folding doors
The doors can open like an accordion. It is somewhat more difficult to create a modern partition door of this design, but the effective result of privacy of a dedicated corner with the ability to view the entire apartment is achieved.
Door with an accordion Source dveri-academy.ru
An “accordion” in combination with a grille can serve as an interior decoration:
Folding door with bars Source wixstatic.com
Accordion-fold glass doors framed by a metal profile fit into the design of the entrance to the terrace, providing a large flow of air and light into the room.
Doors to the terrace - original design Source archdaily.net
By number of door leaves
Doors can be single-leaf or double-leaf.
Single leaf
Single-leaf doors are common in small modern apartments.
In turn, they come in the form of a solid sheet of wood, MDF, or chipboard.
Classic one-piece design Source dvervdome.ru
Made from expensive solid wood, the door will add solidity to the room.
An interior door with figured panels will complement the modern design. Source squarespace-cdn.com
If in this case the door leaf stands out against the background of the walls, then in some cases the white door fits organically into the light interior, expanding the space. In this way, it is possible to highlight individual elements of furniture.
Light single-leaf door Source yandex.net
A black door with a glass insert fits well into the Art Nouveau style, creating a single ensemble with frames and furniture of the same color, contrasting with white walls.
Dark door on a light background Source dveri-academy.ru
A light door with glass inserts expands the space and lets in light.
Light door with glass inserts Source dveri-academy.ru
Lovers of the classic style will choose the traditional version of the door leaf, which unobtrusively fits into the interior.
Classic modern style Source www.dveri-don.ru
See also: Catalog of projects of houses made of double timber with an area of up to 80 sq.m.
Door with panels Source yandex.net
Door with glass inserts coated Source tribuna24.ru
Door with relief decoration Source www.newdesignporte.com
The white door, decorated with gilding and relief inserts, serves as a decoration for the room.
White canvas with gilding Source www.oooarnuvo.ru
The cream-colored door with a green glass insert with ribbed stripes fits into the beige interior, echoing the tone of the wallpaper pattern in the background.
Door with a beige tint Source papa-carlo.com.ua
If you need to leave any room visible, you can decorate with a glass door. The lightweight design creates a transparent feel. Tempered glass is not afraid of impacts and does not break into small fragments if damaged.
Glass door with floral patterns Source almeta.com.ua
Blue glass looks no less attractive when decorating a room in a high-tech style.
High-tech door Source melbournepainters.co
Bivalve
Double doors consist of two leaves that swing open in different directions. Used in large openings. Standard dimensions imply an opening width of 2.4 meters. A latch is provided on the door leaf to secure the door in a stationary state.
Beautiful interior doors in a double-leaf version are used in classic interiors, Baroque and Empire styles.
Door with floral ornament Source ytimg.com
There is a great variety of designs for door leaves - they can be solid leaves, with glass inserts, all glass, mirror. White doors are popular. They are combined with a light interior and contrasting colors.
White doors in the interior look smart Source www.todd-doors.co.uk
White doors combined with a snow-white glossy floor bring cleanliness and freshness to the room Source wixstatic.com
A door with raised panels is suitable for conservative people.
Such doors reliably protect against noise, so they are suitable for a bedroom, nursery, or office. Source marathigazal.com
Using glass inserts you can let sunlight into the room. Source dverimogilev.by
Doors with a transom, used when entering a balcony or veranda, visually increase the space and illumination of the room.
If you need to leave any room visible, you can decorate with a glass door. The lightweight design creates a transparent feel. Tempered glass is not afraid of impacts and does not break into small fragments if damaged.
Doors with a minimalist design Source promsteklo.ru
White doors with frosted glass inserts stand out against the gray and brown background, creating a focal point at the entrance Source twimg.com
Models with stained glass inserts in combination with a white interior give the home a luxurious look Source yandex.net
See also: Catalog of companies that specialize in the production of doors and windows, installation of grill and barbecue systems.
Stylish doors with frosted glass inserts, designed in Art Nouveau style, visually expand the space and serve as a backdrop for highlighting pieces of furniture.
Art Nouveau style is supported by door design Source cliff.su
White doors, trimmed with glass inserts with transparent edging, fit perfectly into the art style Source roomester.ru
In apartments with a large doorway, doors with a transom at the top are installed Source topmassiv.ru
Side transoms help solve the problem of a wide doorway Source dvericom.ru
Glass doors serve as a worthy decoration for your home Source roxsen.ru
Great option for modern design Source handysites.com.au
How to choose doors to match your interior style
Classical
Traditional directions include classic, neoclassical and baroque. They are characterized by symmetry, an abundance of decorations and decorative elements, luxury of materials, and regular geometric shapes. The following models will fit.
- Made from natural wood.
- With massive platbands.
- Hinged, with one or two doors.
- With decor (carvings, stained glass windows, capitals, overlays), but the main thing is not to overdo it.
- Noble shades (creamy, white, smoky for a light design; chocolate, wenge, mahogany for a dark palette).
- With gold plated or brass handles.
Instagram @kurilovdesign
Instagram @quadro_room
Instagram @kurilovdesign
Instagram @doorsan.design.studio
Instagram @polinov
Types of two-leaf sliding doors
Beautiful interior doors in a modern style made of two sliding panels are used in rooms with a large area.
They are in form:
- straight;
- radius.
Straight designs
In ordinary apartments there are standard sizes of doorways and rectangular shapes of rooms. Therefore, it is more expedient and inexpensive to install a straight sliding door.
Door made of two straight panels Source yandex.net Translucent version Source bastionmebel.ru
Classic sliding door Source pinimg.com
Straight designs are also used for zoning space in studio apartments. In this way, they not only delimit space, but also create a modern style.
The sliding structure serves as both a door and a partition Source dekor.expert
Manufacturers offer a large selection of different glasses for decorating doorways. You can choose any color that gently complements and contrasts with the surrounding design.
Large selection of frosted glass Source millarti.ru
Idea No. 4. Bright doors - paint
The easiest way to decorate an interior door in an unusual way is to paint it with bright paint: lingonberry, petrol, emerald - there are plenty of options. This kind of play with color will “color” the space correctly. Remember, in this case, the 60-30-10 rule, where 60% of the space is the main color, 30% is additional and 10 is accent color. A bright interior door is this 10% color accent.
TIP: Match the color of the door and textiles on the sofa or the carpet, door and pouf. Such a bright furniture group will set the mood for the entire interior.
Bright terracotta doors in the hallway
Bright yellow doors in the interior
Bright blue doors in the hallway
IMPORTANT: For interior doors, choose acrylic paints - they do not smell and are not harmful to health.
Video description
In this video you will see which material is better to choose for interior doors:
Radius models
Wealthy people are trying to transform their homes and introduce new elements. Radius door designs have been created for this category of buyers.
Radius models Source dveri-academy.ru
These doors can be used to separate a round segment in a living space Source dvericom.ru
The unusual shape of the doorway and the color of the glass panel with a pattern attract people's attention Source www.elitel.ru
In a large house, you can decorate the housing in such a way that it will seem like the presence of a house in the house Source roomester.ru
Another example of an emphasis on a doorway Source dorian-nm.ru
Using colored frosted glass you can hide another room from view Source dvericom.ru
Transparent doors can be used to provide access to the terrace. An opportunity is created to view the beautiful landscape Source www.balconyandbalustrades.co.uk
Door to the veranda in a semicircular version Source www.simplicitytimbersolutions.co.uk
Types of doors by combination of materials
A solid door made of glass or wood is beautiful, but more often sheets of chipboard, MDF and other materials are used, fixed to the frame in different ways. The name of a particular group depends on how this is done.
Sliding, bright model
Panel
From the outside, panel panels look similar to solid wood, but are somewhat more complicated. Their design includes:
- the frame is usually made of light and cheap pine;
- insulating material poured into the voids of the frame - it can be anything, from banal polyurethane foam to expensive insulation;
- sheets of covering that make the door look solid.
Unusual, translucent model
All characteristics of a panel door depend on what materials were used in manufacturing.
But usually the following remain unchanged:
- lightness, which allows you to bring the door even to the ninth floor and put it on simple hinges without additional effort;
- simplicity of appearance, which can be varied with accessories, patterns or intricate stained glass inserts;
- a price that allows you to install panel doors throughout the apartment without special costs.
Universal version
If you purchase good insulation, the door will retain heat perfectly and will not let in unnecessary sounds. If you cover it with plastic, it will be insensitive to moisture.
This is the most versatile design option, which opens up possibilities for a variety of finishes. From the banal “glue a piece of photo wallpaper on the door” to more interesting hand painting, wood carving or stained glass inserts.
Paneled
Panel doors are also made on a frame, but they look much more interesting than panel doors due to the design features, which include:
- the frame itself, which is made of softwood and consists of horizontal and vertical beams;
- panels, that is, thin planks or sheets of artificial materials that are made so as to skillfully fill the voids in the frame.
In the interior of the kitchen
The result is a door that has a certain shape, which the panel door, with its smooth surface, lacks in principle. The pattern formed by the panels makes it much more interesting and aesthetically pleasing.
It has several main properties:
- reliability - the design of the panels is such that they are more resistant to deformation than a frame covered on top with simple sheets of coating;
- versatility of design - panels can be made from all types of coatings, as well as from glass, which allows you to make a specific door for a specific home different from all others, you can even make it to order.
However, a panel door has a drawback - it dampens the sound worse than a panel door, since the junction of the panel with the frame remains relatively thin.
Country style
Tsargovye
The design of side doors includes:
- frame, which is simply a wooden rectangular frame;
- horizontal slats made of coating or glass, laid in a frame.
The design of such a door looks minimalistic and this has its own chic. The properties of a side door are as follows:
- reliability - it is very resistant to deformation, like most structures made from a large number of elements;
- variety of design - no one will stop you from making horizontal slats from any material and painting them in any colors (bright ones are suitable for a child’s room).
The design of this door looks minimalistic
There is also a minus - heaviness . As a rule, frame elements are heavier than panel elements with paneling, especially if the structure contains solid wood or glass. This complicates installation and may require additional hinges, but does not affect the operation itself.
Moldings
Molded doors differ from others by the mandatory presence of glass in the design. If you can add glass to paneled and drawer panels at your request, then for molded ones it is implied by default. The design includes:
- frame, in which two vertical wooden blocks stand out;
- glass insert, which is located between the blocks.
Molded doors
Molded doors are heavy, but durable and beautiful. Their design is considered the most original of those existing, especially since glass can be given a wide variety of appearances.
It could be:
- mirror, then everyone passing by will be reflected in it;
- transparent, then you can look into the room through it;
- matte, then everything on the other side will seem immersed in a haze;
- in color, then everything will seem bright and festive, especially if you choose a warm, optimistic shade;
- stained glass, then it will be possible to make the insert patterned.
Heavy, but durable and beautiful
Raising the molded structure and installing it requires a lot of effort. But the result is worth it if it fits into the rest of the interior.
Solid array
The most expensive, most luxurious variety, which is not suitable for every home.
- Solid wood requires processing. It must be carefully varnished, this will protect it from rot, from drying out and from parasites. You need to take care of him carefully, he is afraid of aggressive chemicals.
- Solid glass does not require processing, but is very heavy. It does not need to be painted or varnished, it can have intricate patterns or stained glass inserts, and it does not suffer from rot or parasites. It is easy to care for, but it can break if hit.
The most expensive, most luxurious variety
A solid array looks the most noble, but is expensive. It often makes sense to buy a simpler door, perhaps covered with veneer. It will look like a tree, but there will be much less difficulty with it.
Briefly about the main thing
Having learned about the design possibilities of interior doors, you can easily select a door that meets your needs and matches the chosen style of home decoration.
These can be either sliding or swing structures made of one or two panels. Door materials: wood, metal, glass. Door leaves can be decorated with a matte or glossy pattern or ornament. The choice of design depends on the style and taste of the owners of the room, on the purpose of the door: interior or entrance leading to the terrace, all this determines the overall impression of the interior.
Exclusive wardrobes for dressing rooms
A special part in the implementation of this project was not only the high doors, but also the intricate design of cabinets for storing clothes and shoes. The fact is that the owner of the apartment is the happy owner of a huge collection of shoes. From her we received a separate technical assignment to make an L-shaped cabinet with narrow shelves for storing shoes. Nearby, there is a cabinet with similar facades. The wardrobes have tinted bronze frosted glass fronts framed by Tangets oak frames. This combination gives a special charm to exclusive cabinets. And warm lighting is not only convenient, but also adds glamor to the interior.
The last photo shows the dressing table located next to the wardrobe. It is made, like all dressing room furniture, in the same style.
Materials:
- facades, sides, tabletop: MDF, Tang oak veneer, vertical arrangement, tinted according to the sample,
- laminated chipboard filling egger U748 ST 9 truffle brown.
Size: 1500x600x800 mm (WxDxH).
Don't forget to watch the video at the end of this article! It contains a full review with analysis of the entire project!
Difference in opening type
Of particular interest are design options based on the type of opening. This category makes it possible to choose any style and area of the room.
Swing high
A traditional look familiar to everyone from childhood. The products are simple, reliable, but require significant space to open, free from furniture. This becomes a problem in small apartments and narrow spaces. This species is conventionally divided into three large groups.
By number of doors
Depending on the width of the opening, there are:
- Single-leaf - they are used to equip standard openings up to 90 cm wide.
- Bivalve. It is more advisable to equip wide openings with two swing panels.
- One and a half solution. A suitable solution for non-standard openings. They are combined from a wide sash and a narrow one, the size of the second is approximately half the size of the first.
Single leaf high
Opening direction
They differ depending on the side they open to:
- left-handed – awnings on the left when opened towards you;
- right-handed - awnings on the right when it opens towards itself.
Rocking
A special rare species with a saloon-type design and arrangement. The main door swings, opening in any direction. These are stylish designs, but beauty does not cover the main drawback - fragility.
Rocking pattern
Roto-doors
A fairly new modification, it is a hybrid of the classic swinging and swinging ones. The opening principle is as follows - the sash opens halfway, like a hinged one, then moves to the side. An original model that does not take up much space.
Roto door
Another option
Sliding
Today, sliding doors are popular due to their stylish design and compactness. They take up minimal space in the room and provide more opportunities for arranging furniture and organizing the workspace. Based on the type of opening, they are divided into three groups.
Sliding in the interior
Recoil
From the name it becomes clear how the main door opens. The mechanism resembles a wardrobe. Opening occurs thanks to a roller mechanism that rolls along a guide. Depending on the preferences of clients, the layout of the room opens to the right/left side.
Sliding to the ceiling
Suitable for openings no wider than 90 cm.
Important! For large openings, it is preferable to install double-leaf options, since it will not be possible to find a similar mechanism for a wide sash.
Doubles are rolled back using two types of mechanisms:
- independent – they roll away separately from each other, each in its own direction;
- coordinated - when one leaf is opened, the second one rolls back automatically.
Cassette
Such devices are the most space-efficient type. They roll to the side, then hide in the void inside the wall. Despite such an enviable advantage, they are not widely used because for installation the opening is almost doubled, which means that the distance is taken away from the living area.
Cassette design variation
The process of installing guides is labor-intensive. If we consider such a structure from the point of view of repair, then for the work it will be necessary to dismantle part of the built-up wall. The mechanisms have to be adjusted frequently - once every six months; if this is not done, the roller will soon fail.
Folding
The folding type, design and opening mechanism are similar to the conventional screen, popular in the 19th century. Like the previous type, the accordion sash does not take up extra space. Folding products are rarely found on sale, but they have become a favorite interior element among foreign designers.
Folding door
Folding partition
The folding variation perfectly delimits the space
The advantages of the screen model include low cost and easy installation process. There is a great opportunity to make such a door yourself without much difficulty.
However, these advantages more than outweigh the significant disadvantages:
- No soundproofing.
- Permits odors, noise, drafts.
- Due to the many elements it quickly fails.
- Often wedges. But this can be avoided if you constantly adjust the roller mechanisms and lubricate the hinges.
Attention! In this way, they isolate the room and zone the space inside it.
English style
This is an aristocratic style. It is characterized by the presence of wood and antiquity in the interior, which looked simple and expensive at the same time.
The ideal option would be double-leaf solid wooden doors, varnished, which squeak from time to time. This returns the owners of the home to that aristocratic era. However, the creaking can be removed if desired if it causes inconvenience. The advantage of the style is its combination with many materials (stone, leather, metal and other decorative items).
All this is inherent in old England, but the more modern one is the opposite - lighter and lighter colors (beige, white, cream). Moreover, the colors of the paintings should be in harmony with the floor, baseboards, and walls. A more modern interpretation of the style does not in any way affect the material from which the doors are made; they, as before, are made of solid wood. Can be painted in any color upon request.
Room design idea with interior doors
Apartment interior with interior doors
Interior doors made of solid wood in the interior of the room
Self-installation
The installation principle is no different from standard installation. Inconvenience may arise due to the large size. Let's consider installation options.
Installation of sliding doors
Attention! The main thing when marking and measuring is to take into account the width of the canvas. It should be 6 cm larger than the opening. If you plan to install two sashes, decide in advance:
- will they touch end to end;
- come at each other or go in different directions.
They come for each other.
What will be required:
- Canvas.
- Accessories, fasteners. If you buy a ready-made sample, they come included.
- Wooden beam 5 × 5 cm.
- Box, accessories.
- Carpentry tools.
- Measuring devices.
Stage 1. Dismantle the old box, pull out the corners if you do not plan to veneer them. At this stage, if desired, trim the opening with additional trim.
Stage 2. Make markings for the guides. Attach the structure to the wall, mark the top level, add 7 cm to it, and draw a line along the level.
Stage 3. Fasten the beam so that one part is above the opening, and the other goes to the side where the canvas slides off.
Stage 4. Attach the guide element to the beam.
Securing timber with guide rail
Stage 5. Embed the rollers or install them on self-tapping screws.
Stage 6. Place tightly on the rail, check the comfort of closing.
Detail view of the assembled roller mechanism
Stage 7. If everything is fine, cover the beam with a decorative panel of the required size.
Assembly and installation of a folding model
As mentioned above, you can not only install an accordion door yourself, but even make it. At the same time, its price is lower than factory prices if you use simple material rather than valuable wood.
What to make it from:
- natural wood;
- laminated chipboard;
- FDF;
- plastic;
- glass.
The latter option can be used provided that you have experience in glass processing. In addition, it can be combined with the materials listed above.
Consider the option of manufacturing and installing a folding type made of plastic. If you like another material, the procedure is similar. Only the key material and accessories for it change.
What is the plastic folding structure made of?
Depending on the size of the sash, based on the photo above, prepare the material for manufacturing. In order not to take risks in the calculations when making a folding one, purchase the finished product in disassembled form. In terms of price, these options differ little.
The following tools will be required:
- measuring instruments: building level, tape measure, plumb line, corner;
- drill;
- hacksaw;
- wooden blocks;
- wort;
- polyurethane foam.
Stage 1. Dismantle the old sample, clean the opening from the box, mounting elements to the base.
Stage 2. Guided by building levels and plumb lines, line the box with new additional elements.
Step 3: Install the required size guides on the new box.
Stage 4. Based on the size of the fasteners in the profile, make holes for them.
Stage 5. Proceed with assembling the sash itself. To do this, adjust the height of the passage, taking into account the ventilation hole at the bottom of 7 mm and the gap for the roller mechanism.
Sash assembly
Stage 6. The attached instructions will tell you how to assemble the specific model you purchased. Each has individual characteristics and methods of fastening.
Stage 7. Attach roller mechanisms and other fittings to the resulting sash.
Step 8: Now assemble the sash and guide rail. Place the resulting structure in the opening. Install the profiles. It is better to do this in the assembled position, since it is impossible to connect the canvas with the profile if it is located inside the opening.
By deciding to install a tall model, you will take the right step that will enrich the interior of the room.
Voted over 184 times, average rating 4.8
Comments
Unfortunately, there are no comments or reviews yet, but you can leave your...
Add a comment Cancel reply
We recommend reading
Types of doors Interior doors: veneered light oak When decorating the interior of a room in a classic style, ...
Types of doors Interior doors ready for installation The door leaf market is diverse, this allows everyone to find ...
Types of doors Interior doors - types according to the material used, coating Modern interior designs are numerous relatively ...
Types of doors What interior doors are installed in classic-style interiors? In the generally accepted understanding, a classic interior is associated with...


