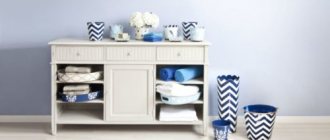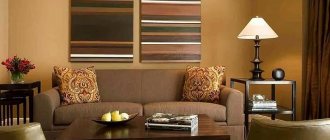<
>
The small size of bathrooms is increasingly forcing owners to pay attention to built-in furniture models. Their very high capacity makes them a desirable object in small areas.
Requirements for bathroom cabinets
All products, regardless of their size, design and materials of manufacture, must meet several criteria:
Moisture resistance. The bathroom is a place where the microclimate changes frequently. Furniture comes into contact with drops of water and steam.
Therefore, its surface must be reliably protected with polymer coatings that are not afraid of such exposure. The best option in terms of price-quality ratio is facades made of chipboard, MDF or plastic.
Tightness. To prevent dampness and moisture from penetrating inside and spoiling the contents of the cabinet, the doors must close without gaps, as tightly and securely as possible.
Anti-corrosion properties of metal elements. Fittings, including handles, hinges, and opening mechanisms, must resist oxidation and rust.
Capacity and practicality of cabinets. Due to the small area of the room, the organization of storage of things must meet the requirements of compactness, accessibility and convenience.
Aesthetics. The design of the cabinets should follow the style of the bathroom. The color palette is dominated by calm pastel colors - white, cream, pale blue or soft green. They go well with plumbing fixtures.
But you can play with contrast by installing bright red and orange products. The facade is decorated with photo printing, milling or spraying.
Posting rules
The main conditions for placing a wall cabinet are:
- The height of its lower edge is at chest level. An exception is made for vertical samples. Shifting the body up or down makes it difficult to operate the cabinet;
- Leave room for open sashes. An area that is too narrow will block the doors;
- Mirror and glass options are hung away from the bathtub. You will be tortured to wipe off splashes and drips.
Hanging structures
They mean objects that are mounted on the wall. A wall cabinet is a smart choice for small bathrooms, because the space on the floor remains free for placing other utensils. At the same time, the room does not look cluttered.
Manufacturers offer a huge range of sizes and various ways of finishing cabinets. Closed, open and combined designs are available for sale.
The first type assumes the presence of two hinged or one hinged sash. Open cabinets are used for decorative purposes; vases, ceramic figurines and cute trinkets are placed on their shelves.
Combined models are most widespread. Hygiene products and replacement towels are placed inside, and shelves are used for arranging cosmetics.
Door opening mechanisms
Pay attention to the features of the door opening system:
- Swing. Movable furniture hinges serve as fasteners. The doors can be opened by pulling them towards you. When plowed open, they take up a large amount of free space. So organize an approach in front of the closet. If you avoid extreme loads on the hinges, the doors will last a long time without any problems. If noise occurs, the fasteners must either be replaced or lubricated;
- Sliding. The compartment system is the best option when access to the closet is difficult. Open by sliding to the side. In this case, the doors overlap the neighboring ones. Low noise level. They are afraid of distortions and collisions with foreign objects. When selecting rollers, make sure that the carriages are made of water-resistant materials. Then you won’t have to change them often;
- Foldable. The doors can be attached to each other in pairs (book) or as a single sheet (accordion). In the first case, the doors move from both edges to the center. In the second - sideways movement. You have to be very careful. Avoid sudden jerks. This method involves installing only the upper rollers, and the loops are significantly smaller than those of swing rollers.
Floor structures
When buying a floor cabinet, you need to determine in advance where it will be placed. No special knowledge or installation skills are required.
There are 3 types of such models:
- With support on legs. The space under the cabinet is convenient to clean with a mop.
- On wheels. The high mobility of the cabinets allows you to easily move them from place to place.
- No legs. The bottom directly touches the floor covering. Such designs are fraught with several inconveniences. If pipes burst and water leaks, the product will quickly swell and delaminate. And for wet cleaning you will have to constantly move the cabinet aside.
A particular type of floor cabinets is a cabinet under the sink. It not only serves as a storage place for household chemicals, cosmetics and things, but also hides unsightly sink drain pipes.
How not to overpay
Often, the buyer can choose from quite expensive models of bathroom cabinets, positioned as exclusive. But in reality it turns out that this is just a marketing ploy.
The product is made of low-quality materials, it just looks very expensive and beautiful. Therefore, you need to carefully check the materials from which the cabinets are made and check whether there is water-repellent impregnation. On site in the store, check the integrity of the structure, the operation of opening parts, and the reliability of fittings.
Mirror cabinet
What is it impossible to imagine a bathroom without? Without a mirror. It can be a separate decorative element, or it can be built into a closet.
A mirrored cabinet is an example of multifunctional bathroom items. Glass is not demanding in terms of maintenance and care. And the visual illusion of expanding space will turn a tiny room into a full-fledged place for taking water procedures.
A mirror cabinet with lighting looks unusual. For safety, the socket must be closed with a special cover.
A good option is to purchase a narrow but tall cabinet with mirror elements.
Standards and Configurations
All cabinets are divided into standard products and made to order. An ordinary bathroom cabinet is 60 cm, or 40 cm or 80 cm. This one fits everything needed for use in this room.
Often toilet paper, towels, shaving accessories, and products for home cosmetic procedures are stored in plastic boxes on closet shelves.
Corner designs
A corner cabinet allows you to significantly save space. It can be either suspended or floor-mounted. The optimal location is above the washing machine or above the sink.
The floor-standing version is characterized by sufficient capacity and large dimensions. The elongated shape of the cabinet with a height of up to 190 cm allows it to be installed in a small bathroom. Not only shelves, but also hooks and laundry baskets can be hidden behind the door.
Competent design project: everything is in place
Yes, it happens that the bathroom has dimensions commensurate with the area of the living room or kitchen. But you must admit, such a layout is rare, and in apartment buildings it is only possible as a result of a radical redevelopment, for which you still need to obtain permission, and this is a separate topic.
How can you make sure that a small bathroom does not cause a feeling of negligence, but only gives rise to bright thoughts? Yes, of course, a competent design project is important. And due attention is always paid to furniture, and the bathroom is no exception.
Cabinet care
The service life of the cabinet can be extended only with proper use and timely maintenance. No matter how moisture-resistant the material is, it is still not suitable for prolonged contact with water.
An additional measure of insulation of the cabinet and the water source is screens, curtains and partitions. Chrome fittings should be wiped with a soft cloth that does not leave scratches or marks. Denatured alcohol or glass cleaner can help clean up the mirror.











