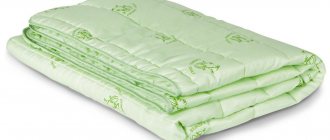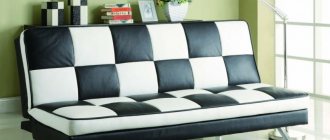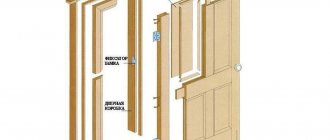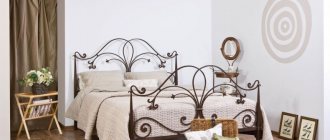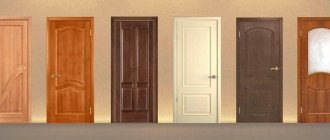Apartments and houses with two floors are equipped with comfortable staircases, for which a separate room is not allocated, but is installed in the hall or living rooms.
This decision was dictated by the need to save free space and the opportunity to successfully complement the interior of the room and complement it with original elements.
The proposed photos of a living room with a staircase demonstrate a variety of options for arranging the room and possible design solutions.
A visual assessment of the proposed stylistic compositions will allow you to select original ideas for implementation in your own house or apartment, for a complete transformation of your home.
Important features of arranging a living room with a staircase
A recreated living room design with a staircase will always differ from a standard project due to the introduction of unique elements into it.
When choosing the design of the staircase and the style of arrangement of the room itself, it is necessary to harmonize them as much as possible, which will open up the possibility of using the following advantages:
- maximum space saving;
- improving the aesthetics of interior design;
- increased communication between floors;
- creation of a unified stylistic space.
In addition to the advantages of installing a staircase in the living room, this solution also has certain disadvantages that are important to consider.
Installing any staircase in a living room makes this room a passage, and internal staircase structures reduce the level of sound insulation installed between floors.
Material
The material is of key importance in the design of the stairs. The main qualities of the material, its wear resistance and decorative effect are taken into account when developing a staircase design. Various types of building materials are used for production, ranging from traditional ones: wood, metal, stone, to modern building mixtures and materials of non-natural origin.
Tree
Opening interior stairs are most often made of durable natural material – wood. The type of wood determines its wear resistance, decorativeness and physical capabilities.
Soft woods (pine, fir, cedar, spruce) are representatives of the most affordable option. However, such materials have a very fibrous and flexible structure, which reduces service life. Steps made of soft rocks should consist of several beams to increase strength.
Semi-hard wood (birch or maple) is the best option because it has an average cost and acceptable characteristics. The staircase structure made of maple can have different configurations and does not require additional reinforcement.
Hardwoods (ash, walnut, oak, beech) are elite, highly decorative materials that have a maximum service life of up to half a century without restoration. In order to reduce consumables, elite materials are used only for decorative elements of the staircase structure.
A relatively new wood material, laminated wood, deserves special attention, which is the most stable and durable, surpassing even elite species in its characteristics - oak or walnut.
Since wood is a flexible material, the installation of the stairs is carried out after the building has completely settled. Before installing the structure, all wood elements must be treated with protective materials (paint and varnish products) to prevent deformation and rotting.
It is important to know that even the best types of wood that have gone through all stages of processing require special temperature and humidity conditions. The air temperature should be maintained in the range of 20 to 25 degrees (room temperature). The humidity level should not exceed 70%. In very hot weather, when the humidity level is below 60%, it is recommended to use room humidifiers.
Metal
Metal, as the most durable material that has no analogues, can be used as a main or complementary material. Among the positive characteristics of metal are not only strength and durability, but also functionality, fire safety and a complete lack of maintenance requirements.
Stainless steel, brass and, in rare cases, bronze are used for the supporting structure. These types of metals have maximum strength and are less susceptible to destruction than others. Decoration is carried out using chrome-plated and forged elements with external coating or painting.
Despite all the obvious advantages, metal stairs in the living room are used extremely rarely, since they have one drawback - a high noise level. Considering that we are talking about connecting two living rooms, it is better to use metal in combination with wood.
Glass
A material that is the most unconventional for staircase structures, since it has a personal characteristic - fragility. However, the modern approach to glass production by multilayer gluing (triplex) increases the strength coefficient. Thanks to the polymer coating, the glued planes are impact-resistant and have general characteristics similar to ceramics.
Additional reinforcing layers, external coatings to increase strength, as well as the manufacturing technology of impact-resistant glass itself, are reflected in the weight of the staircase structure. The step (1000/350/25 mm) weighs up to 15 kg. Taking into account the cost of consumables for the manufacture of such a structure, as well as processing costs, the total cost determines glass as an elite, expensive material for open stairs.
Stone, concrete slabs, ceramics
Stairs made using stone, ceramics or concrete slabs have common characteristics and represent durable, wear-resistant structures with personal decorative qualities.
Natural stone is a massive material that requires a lot of space to organize a staircase. The design of a staircase for a living room is always developed with maximum simplification of the design, thereby minimizing the cost of square meters. Natural stone is used as the main material for the supporting structure and steps. Railings and decor are made using lightweight materials - wood and metal. Since natural stone is an expensive building material, to reduce the cost of the structure, non-load-bearing parts are replaced with artificial stone.
Concrete slabs are an alternative to natural stone, which is not inferior in basic strength parameters due to steel reinforcement. In comparative terms, concrete slabs are inferior in terms of wear resistance and decorativeness, and therefore require periodic restoration and mandatory cladding with decorative materials.
Ceramics are used only as a facing material. All ceramic products have high strength and resistance to temperature and humidity changes. In addition, the surface of ceramic facing materials does not require special care and is easy to clean.
Mix and match
Each of the materials has its own personal characteristics, both positive and negative. Combining will help compensate for the shortcomings and use the positive qualities of each material. Concrete slabs are a good, inexpensive, durable material for main load-bearing structures; metal is an excellent material for railings; hard wood - suitable for steps; ceramics, glass, artificial stone and soft wood - for decorative finishing of staircase structures.
Efficient use of space under the stairs
A spacious or fairly compact living room with a staircase to the second floor allows you to create unique interior design projects.
To increase the efficiency of the operation of the room and the distribution of free and occupied space, the space under the stairs can be equipped with the following solutions:
- installation of a spacious and hidden from prying eyes cabinet or other storage system;
- arrangement of a small room, utility room, closet or pantry;
- if the area is large enough, you can arrange a play area or bedroom under the stairs;
- An excellent option is the opportunity to equip a study or creative workshop.
To decorate free space, ideas such as a lounge area, installing an aquarium or bookshelves are used.
Under the stairs, provided there is sufficient height, you can place a small wine cellar or bar counter, arrange a pantry and personal dressing room, or use the room as an office for work.
Backlight
To give the interior personality, designers advise playing with lighting. For example, you can install lighting of a certain color for each span or decorate the entire contour with a luminous tape.
Lighting can be ceiling, wall, local and decorative. For ceiling lighting, chandeliers with or without pendants are hung above the stairs. This method is ideal for classic interiors. You can also use beautiful sconces.
For local lighting, it is appropriate to illuminate individual staircase landings using halogen or diode lamps operating in the Smart Home system - they light up when a person stands on a step.
Photo:
Choosing a staircase design for arranging a living room
Depending on the architectural features of the room, various staircase designs are selected, differing in complexity.
The stylish and modern interior of a living room with a staircase allows you to transform a large or compact room, provided that you choose the right staircase and its further arrangement in the room.
Number of inputs
Most modern country cottages have 2 doors: the front door, facing the façade of the house, and the back door, leading to the plot, garage, and adjoining gazebo. This amount makes life much easier, without forcing you to walk around several times every day. A beautiful door will be used to welcome guests, the second one will be used for household, everyday needs.
Straight staircase in the interior of the first floor Source leosguera.com
Single-flight or double-flight
An economical and beneficial solution when it is necessary to save free space, with the possibility of using various materials and finishing options.
The disadvantages of such structures are the increased physical activity required for lifting and the lack of an inter-flight platform.
How to choose a living room: tips for choosing, the best combinations and features of modern design (80 photos)- Mirror in the living room - ideas and options for placing mirrors in the living room. The best tips and ideas of modern designers (110 photos)
Living room layout - 90 photos of the best design options, choice of style and selection of cozy solutions
On a free staircase of a two-flight staircase, it is easy to create a recreation area, patio or lounge area on your own.
The design, comfortable for climbing, is characterized by increased safety for moving between floors for children and the elderly, but at the same time, such a staircase takes up a lot of free space.
Features of the layout of a two-story house: what to consider
Construction of a country cottage is a responsible task that not everyone is able to undertake. There are a large number of nuances, failure to comply with which will lead to unpleasant consequences. These little things are especially important for those who are planning to build a dream home with their own hands.
Layout of a two-story cottage Source Layout of a two-story cottage
Spiral staircase in the living room
The stylish design and compactness of the screw structure help emphasize the sophistication of the interior, giving it a neat appearance.
Such staircases are suitable for classical style, with characteristic openwork and elaborate, forged elements, harmoniously combined with wooden and polished railings.
Sleek design without railings
Floating staircase steps without railings make a stunning impression, complementing the modern design of the living space.
- Small living room - how to decorate the interior beautifully. 120 photos of 2022 design
Living room furniture - tips for choosing and placing modern functional furniture (110 photos)
Living room styles: the most beautiful and modern options for decorating and decorating a living room (110 photos)
Railings, as additional restrictions, are recommended for safe operation and free movement between floors of children and the elderly.
Recommendations for the correct location of the stairs
A small living room with a staircase located next to the entrance or attached to the wall looks stylish and original.
To place the structure in the center of the hall, it is better to choose spacious and large rooms, where there is enough free space and it is possible to correctly arrange the furniture.
Common mistakes made when building stairs
Beginners often make a lot of mistakes. They adversely affect the structural features of stairs. The following should not be allowed:
- Incorrect lifting or high angle of inclination. As a result of incorrect projection of the structure, the finished version becomes inconvenient. This error often affects the insufficient width of the steps.
- Wrong material for the frame. Many people get confused when choosing raw materials for installing a structure. For example, wooden houses require appropriate stairs. Their height should not exceed two floors. For buildings with monolithic slabs, it is recommended to create concrete stairs secured to the load-bearing partition.
- Floor load. Before starting construction, it is always important to assess whether the ceiling will withstand the weight of the future staircase. If this moment is not calculated, you may face the rapid destruction of a homemade staircase.
- Uncomfortable. If it is difficult to move around the finished structure, the railings do not meet safety requirements, and the structure is inconvenient to use. The dimensions of the steps must also be observed: no more than 20 and no less than 14 cm.
- Ignoring floor level. If a concrete staircase is installed, it must be made taking into account the upper and lower levels of the floor covering. As a result of non-compliance, there is a risk of getting too steep and dangerous steps.
- Safety. If there are children in the house, all requirements must be met. It is important that the child cannot fall over the handrails or slip on the steps. For this purpose, the railings are made high. The distance between the balusters should be minimal, and the surface of the steps should not be slippery.
