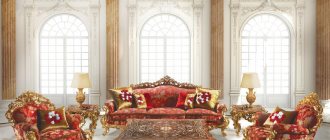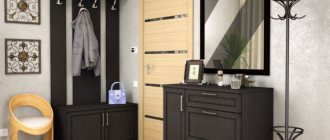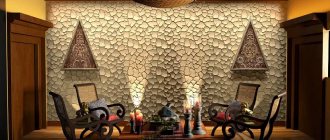The hall is the face of any home, so special attention should be paid to the design. It’s nice to be in a beautiful interior and invite friends and family. Living room design 12 sq. m. is a challenge for the designer, because it is very important that the room is beautiful and comfortable for each of the inhabitants of the apartment.
A small living room can be a functional space where you can relax, watch TV and dine
Layout and increase in area
Before starting renovation work in a small living room, you should think about the possibility of expanding it. The simplest technique is to combine the area of the room with the area of the loggia.
- It is not at all necessary to demolish the partition. You can limit yourself to dismantling the window and door blocks, and convert the lower part of the wall into a table.
- If, in addition, the thermal insulation is carried out correctly, then a dining area can be placed on additional square meters.
- Another option is to combine the living room with the kitchen by removing the wall or a fragment of it separating these rooms. This solution will create a spacious and bright interior.
- But in this case, it is necessary to install a powerful hood to prevent food odors from entering the living room area.
Another way to increase the size of the living room is to combine it with the hallway. This layout will visually add volume to the room.
In order not to bring dirt from the street into the living room, it is recommended to install a rack or cabinet, highlighting the area of the vestibule.
Simple DIY shelf for a small room
It is impossible to make complex pieces of furniture yourself without the appropriate skills, but even a beginner can handle a small shelf. This design will look equally good in a small living room, women's or men's room.
During the work you will need the following:
- MDF sheets;
- jigsaw;
- a simple pencil;
- roulette;
- edge tape;
- glue;
- dye.
Step-by-step instruction
Step one: you need to make five blanks from an MDF sheet. To do this, the material will need to be pre-drawn.
Shelf parts cutting diagram
Step two: next you need to mark the location of the grooves on the vertical parts, and then cut them out.
Curved grooves
Step three: then you need to process all the parts with edging tape. It is easy to attach to the ends using an iron.
Edge Tape Options
Step four: the structure must be assembled using PVA glue and self-tapping screws, and then covered with stain and three layers of varnish.
Finished shelf
Tips for arrangement
When arranging a small room, you should follow the advice of experts:
- Use a light palette in decoration;
- Organize multi-level lighting;
- Choose only the most necessary furniture;
- Give preference to glossy surfaces;
- Choose a style direction that does not require voluminous decorations;
- Apply techniques to visually expand space.
Clean up the living room 12 sq.m. Zoning will help. It is necessary to decide where the functional areas required by the owner will be located, and what tools are best used to delimit them.
Decor
Decor for a small living room should be kept to a minimum. Most often, such design elements are beautiful curtains without complex and lush draperies, unusually shaped lighting fixtures, a soft carpet, and decorative pillows.
The walls can be decorated with paintings or photographs that suit the style, a small number of cute trinkets, beautiful dishes, and books can be placed on the hill.
A fireplace or an aquarium will perfectly complement a small living room.
A cozy and comfortable room can be created even from a small space; you just need to carefully plan all its elements.
Choosing furniture for the living room
First of all, it is necessary to abandon overly massive furniture. Furnishings should give a feeling of spaciousness and contribute to the optical rearrangement of space, and their arrangement should allow free movement. Passages to the window, loggia and kitchen must be left open access.
- Also, the furnishing of a small living room requires lightness and mobility.
- So a pair of compact coffee tables will be preferable to one large one, because they are easier to move.
- In the interior, these products can be combined into one or placed on both sides of the sofa.
- If the room is 12 sq. m there is room left for a chair - it’s wonderful.
- This means you can organize a cozy reading corner.
- You just need to choose the right floor lamp.
In addition to all of the above, furniture for a modest-sized room must be as functional as possible and have the ability to transform. It would be excellent if the facades are varnished or decorated with glass or mirror inserts without any decoration.
Choosing a style for a living room 12 m2
The variety of styles makes it possible to choose the most interesting solution for decorating a living room of 12 square meters. m.
- Modern style. Interiors in modern style are neat, practical and functional. They are distinguished by simplicity and clarity of lines, the use of newfangled finishing materials and a monochrome color scheme. The space where modern design reigns can be supplemented with home accessories, fresh flowers, and textile elements.
- Scandinavian style. The Scandinavian style is recognizable by the abundance of white. Being diluted with bright splashes of color and comfortable furniture pieces, the direction creates an atmosphere of freshness and freedom.
- Classic. This arrangement option will never go out of style. Classics values harmony and symmetry, luxurious wooden furniture with carved patterns, rich stucco molding and antique elements (arches, columns, etc.). However, it is not very suitable for a small room. It is better to limit yourself to only individual details.
- Provence. This is a very unusual solution for a living room of 12 square meters. m. Decoration in the style of the French province will appeal to romantic people. Provence is characterized by a pastel palette, floral patterns, and elegant but simple furniture.
Color palette
To achieve a bright and unique interior, you need to choose the right color palette. Designers recommend using light shades as a guide – they visually expand the room. Ideally for arranging a living room of 12 square meters. I should use wheat, pale orange or pastel blue.
It is advisable to choose pale colors that do not absorb sunlight. In this case, the room will always seem warm and cozy. In addition, it is easier to select decorations with neutral shades.
The small size of the room makes it impossible to use dark colors - they eat up space and create a depressing atmosphere.
Light walls
As you know, light walls are not only an excellent backdrop for the rest of the decor, they also visually expand the space. Scandinavians love to use white in the living room interior, adding bright accents to it.
In addition to dazzling white, which is not so practical to care for, and for some people it evokes associations with a hospital ward, you can use the warm color of baked milk or a noble shade of ivory. Shades of light gray and whitened blue expand the space well.
Finishes and materials
Since the materials with which the room is decorated are not exposed to moisture and are not prone to contamination, you can use expensive products. Laminate, carpet or porcelain tiles are suitable for the floor. Linoleum coating is also allowed.
- The walls can be decorated with wallpaper, paint or Venetian plaster.
- Fans of original interiors can take a closer look at photo wallpapers.
- An interesting move is to cover part of the wall with natural stone or plastic panels.
- For the ceiling, it is better to choose a tension fabric or a plasterboard structure.
Floor decoration
The flooring of a small living room will look good with warm materials. They will be traditional parquet, parquet boards, laminate.
A good addition would be a carpet or a small rug near a soft corner.
Lighting
Limited footage places special demands on lighting. It should be as intense and multi-level as possible. In addition to the central lamp, point light sources should be installed. A floor lamp near the chair will create the most pleasant atmosphere for relaxation, and furniture lighting will add individuality to the interior.
Living room 12 sq. m is a challenge for the designer, because it is quite difficult to create a cozy and functional environment in a small area.
But if you study ready-made projects in advance and consult with a specialist, then you can handle the design of a small room on your own.
Play of light
Even the smallest and darkest room can be instantly transformed with carefully thought-out lighting (primary and secondary). The main light is the central chandelier.
For the design of a 12-meter bedroom, it is better not to buy large hanging models. They will look bulky.
Additional light can be provided by a sconce with soft diffused light, a high floor lamp, or spotlights. An amazing design result can be created using zoned ceiling lighting.
Numerous photos of lighting options will serve as proof.











