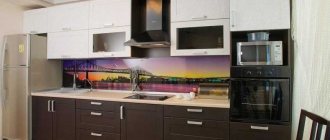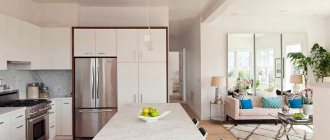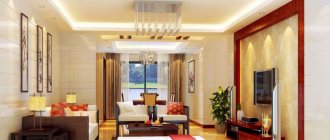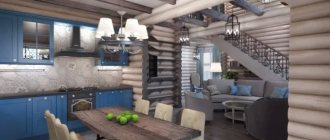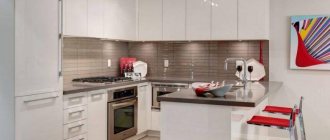Interior design
Stylish, original, bright design of a living room of 25 sq. m allows you to bring many ideas to life, since the room has sufficient area for this purpose. The room will be able to combine all the necessary functional areas, but all elements and details must correspond to the general stylistic direction of a private house or apartment.
Features of a room 25 sq. m.
When choosing a particular design style, you need to consider the following factors:
- Shape of the room;
- Features of lighting;
- Ceiling height;
- Availability of architectural elements;
- Possibility of dividing the area into separate sections.
There will be no problems with the design of square or rectangular rooms.
A narrow, elongated space significantly reduces the options for design solutions, but even here, with a rational approach, it is possible to get a very nice interior.
Design features of small studios: useful tips
It would be easiest to turn to a designer for a project, but the high price of such a specialist’s services does not always fit into the budget.
Most often you have to figure out ergonomics and design on your own, so a few useful tips won’t hurt:
- In small areas it is better to abandon cabinet furniture in favor of built-in furniture.
- If a child lives in the apartment, you can install a bunk bed or a folding sofa.
- Good lighting visually expands the space.
- In order not to block the light from the only window, you should not separate the zones with high blank partitions. It is better to install short half-walls, shelving, openwork or glass panels.
- Palace and country interior styles, Gothic, Art Nouveau are not suitable for small apartments. Classics (can be with country or loft elements), minimalism, high-tech, Scandinavian contemporary look best in the studio.
Pros and cons of zoning
The advantages of this design approach include:
- Change of environment without significant financial costs;
- Visual increase in area;
- Transformation of one room into two rooms with different functional loads.
Disadvantages can be considered:
- Complexity of design;
- Risk of space overload.
In an apartment with many rooms, zoning does not make sense. It’s another matter if the division into sections is caused by a small number of rooms in the apartment and there is no way to do without such a solution.
What should you know when decorating a living room?
Let's look at a number of recommendations that will allow you to design a living room of 25 square meters. ideal meters:
- It is best to choose furniture of small sizes. This will leave more space in the room.
- There is no need to use dense and thick walls as partitions.
- It is better to decorate the central room in several colors. If you use one color, then most decorative elements will simply dissolve among the rest of the interior.
- The photo shows the design of the living room 25 sq. m. with two windows, we see that it is not worth placing the sofa in the center. A corner sofa is suitable for such a room, but it is better to keep empty space in the center.
- There is no need to clutter the interior with decorative elements. They in large quantities only negatively affect the overall appearance of the room.
- It is advisable not to decorate the room with reflective objects and surfaces, as glare can distort the overall appearance. Sometimes you can combine reflective decorative elements with matte ones.
Demarcation options
The separation can be done in several ways:
- Various wall or ceiling finishes;
- Using furniture;
- Special installation of lighting fixtures.
The simplest and easiest way is to use furniture. The best option is to install the sofa in the right place.
When combining a living room with a bedroom, it is recommended to use a decorative partition made of plasterboard. It is easy to install bookshelves, a TV or an aquarium in it.
Results
In order to create the perfect design for a living room of 25 sq. m. you need to remember that this room is a place where people gather to relax, chat or just have fun.
Lighting
An original solution is to zone the room using lighting fixtures. A fashionable, but very unusual design solution involves placing lamps at the border of the transition from one zone to another.
When combining the living room with the kitchen, it is necessary to mount the lamps so that they illuminate the food preparation area, and place floor lamps or sconces in the corner intended for relaxation
It is possible to place a powerful light source above the work area, and illuminate the other functional space with devices with calm, neutral light.
Living room and kitchen
One of the popular and original design techniques for a living room of 25 square meters. m. is its combination with the kitchen. This further increases the visual size of the room. But this design solution has both a number of advantages and a number of disadvantages.
Among the advantages of combining a kitchen with a living room of 25 sq. meters the following can be noted:
- Visual increase in space;
- Unique and extraordinary style;
- Quick access to the kitchen.
Disadvantages of the kitchen-living room:
- In such a huge room you will have to clean it more often;
- The living room will be filled with the smells of food, even if nothing is cooking;
- Noise during cooking can interfere with rest.
The main thing is that the styles in a given room do not conflict with each other. This problem can be corrected by raising the kitchen one step higher. Zoning with contrasting colors looks good (for example, the living room is white and the kitchen is black and vice versa).
Advice! If you decorate the kitchen and living room in the same style, then you should take care that there is no excessive presence of decorative elements. The decoration of the walls of both rooms can serve as a division into zones, if the style allows it.
Ceiling
The most common option for combining rooms is the living room-kitchen tandem.
- You can visually divide such a space using a stretch fabric of two different colors.
- Another way is to design a hanging plasterboard ceiling in the kitchen area.
- The ceiling in the living room will appear higher and thus become the dividing line between the two zones.
Zoning without partitions
The division of space can be done without the use of furniture. The absence of all kinds of partitions will make the room free and uncluttered.
The following techniques are used for this:
- A game of contrasts. The color of one of the walls (for example, the shade of the tile near the stove) is the opposite of the main one;
- The ceiling is painted (finished differently) in a certain functional area in order to visually distinguish it from others;
- Use of a podium, elevation about 400 mm high;
- Visual effects that arise in the process of applying various textures. For example, matte and glossy, wood and metal.
Stylistic decision
A spacious room of 25 square meters allows you to choose any interior option. It all depends on the desires of the owner and his aesthetic preferences.
Most often, living rooms are decorated in:
- Classic;
- Minimalist;
- Art Nouveau style.
Classic involves the use of high-quality, natural materials in design. The floor should be covered with parquet, textile wallpaper should be glued to the walls, and the windows should be covered with velvet curtains. The ceiling is decorated with a massive chandelier made of crystal, bronze or brass.
- It would seem that useless architectural elements that hide various communications are designed in the form of columns.
- Thus transforming a modern room into an antique home.
- The impression of deep antiquity can be enhanced by placing antique furniture and accessories, mirrors in richly decorated frames.
The minimalist style is characterized by the smallest number of furniture modules with smooth and shiny surfaces, glass and metal interior items, and a minimum of decorations. We must not forget about the use of plastic and stone when decorating the interior.
Admirers of the Art Nouveau style will be able to use bright colors, fancy-shaped furniture, and many different decorative elements (figurines, figurines, vases, etc.) in decorating their living room.
It is not forbidden to decorate the walls with mosaic tiles and stained glass, and the ceiling with stucco decorations.
The presence of a significant space allows you to decorate the hall in loft, art deco, ethno styles (Japanese, Chinese, English, etc.).
These styles use interesting design solutions that allow you to decorate the room into a cozy and comfortable room for the residents.
Modern style
Photo: modern style living room
Modern design is characterized by simplicity, conciseness, and clear geometry. The key emphasis emphasizes the strict arrangement of functional areas, a sufficient amount of air and sunlight, and the overall lightness of the interior. In modern style, unobtrusive pastel colors are widely used in the most natural design. They are successfully revealed by interesting sculptural compositions, paintings and photographs in designer frames, and beautiful and comfortable furniture.
The meaning of furniture
When choosing a set for a spacious living room, you should not strive to place the maximum amount of furniture. Do not clutter the room with sideboards and cabinets. Choose only the necessary things.
The standard version of a furniture set is the presence of:
- Wardrobe;
- Sofa and armchairs;
- Coffee table;
- Showcases.
A room of 25 square meters allows you to easily place the furniture necessary for receiving guests - a table and chairs.
Designers advise replacing the walls with hanging shelves. This will make your living room look lighter, stylish and spacious.
Important! The color scheme of the furniture set should be in complete harmony with the overall interior design.
Furnishing and multi-tiered
The main design guidelines for arranging small spaces:
- minimum furniture;
- maximum efficiency and functionality;
- unified style of furniture groups.
A reasonable solution: order according to individual sketches in a furniture workshop, since models presented in the mass market do not always take into account all personal aspects. A variety of shelves, the sizes of which are selected to suit your needs - books, collectibles. Built-in hidden storage under the sofa - you can never have too much of it. For the living room, upholstered furniture with low backs and rounded shapes is preferable.
Designers often resort to transformable furniture, the concept of which will be appreciated by young owners of studio apartments: a double bed that folds away from the wall surface. Another bold option is to create a second tier. Stylish: there is a staircase along the wall leading to the second floor, where there is a small podium with a work area. The imitation of the second floor will give a feeling of isolation, a semblance of privacy, which is important for an open, unblocked space. The opposite option: the sleeping area is made on the second tier, under which a home office with a computer and bookshelves is conveniently located. The ground floor can even accommodate a mini-kitchen with a minimum set of necessary equipment and kitchen gadgets - for families where there is no need to cook a lot, often.
When deciding to create a sleeping area on the second tier, do not forget about night lighting and a convenient place for the necessary little things.
Color spectrum
The hall is a room where a person relaxes after a hard day at work. Therefore, it is necessary to create an atmosphere that is maximally conducive to emotional relief and relaxation.
Based on this, psychologists advise choosing the following colors:
- Mint;
- Wheat;
- Heavenly;
- Lilac;
- Green.
The main color background in the living room is created by decorating the walls of the room in one tone or another. Despite the fact that painting is a more profitable option (from a financial point of view), most apartment owners prefer to decorate their walls with wallpaper.
In recent years, cork and bamboo models have become very fashionable. This is explained by their excellent sound and heat insulation properties. In addition, the colors of these trellises (light brown, wheat) fully correspond to the recommendations of psychologists.

