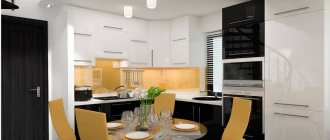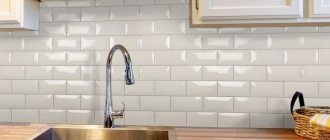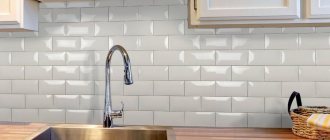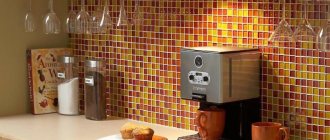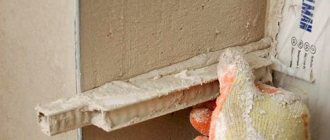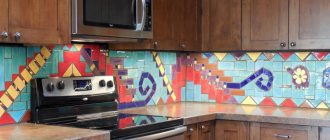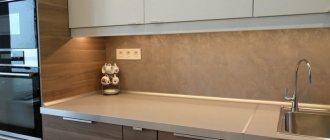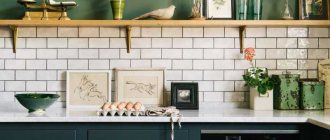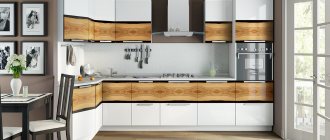“Which comes first, the chicken or the egg?” - a burning question, but even this is not associated with as much controversy and discussion as with what to do first - laying the backsplash or installing the kitchen?
Most likely, the designer will advise you to install the kitchen first, and the tiler to lay the apron, and then hang the set. Who is right? Let's figure it out.
In fact, both options have a place to be. An acceptable option is selected by the customer based on several factors. Let's analyze both cases, their features, pros and cons.
Kitchen apron – tile or glass?
If the first thing you think about when you hear the word “apron” is cooking dinner, then you haven’t started the renovation yet.
An apron is needed not only for the housewife, but also for the kitchen itself. It protects the walls of the kitchen and gives it a more elegant look. What kind of apron is there, how and when is it best to install it? Let's tell you in order! The appearance of an apron can be very elegant.
Question one - what kind of aprons are there?
Most often, the choice falls on one of four materials:
- ceramic tile,
- glass,
- fake diamond,
- plastic.
Each of them has its own advantages, disadvantages, installation and maintenance features. In order not to overload you with information, we decided to split the article into two parts and today talk about glass and ceramic tile backsplashes.
How to prepare a wall for installing a kitchen apron
If you have just completed a renovation or the walls of your apartment are covered with plasterboard or tiles, you can begin installing the screen. But if there are irregularities, they must be eliminated. The appearance of the wall panel depends on the quality of the walls. MDF and plastic bend easily, so they can go in waves. If the fiberboard is not centered tightly against the wall, it may bow out and form a bubble. All this will spoil the impression of the interior.
There are 2 ways to prepare a wall for installing a screen:
Putty the surface. There is no need to level it down to the millimeter, but significant differences must be eliminated.
Assemble the sheathing as a base for the panels. To do this, you will need wooden beams 10*40 cm or 20*40 cm. First, you make a frame from them around the perimeter of the area where the apron will be located. Fix them to the wall with self-tapping screws. Next, install guides at a distance of no more than 50 cm. They will act as the basis for the panels so that the structure does not sag over time. If you plan to install roof rails, bars are also installed at the places where they are attached.
The kitchen is considered a room with high humidity. Although plastic panels are resistant to liquids, we recommend treating wooden beams with an antiseptic. It is better to do this a day before installation, so that the product has time to be absorbed and the wood is completely dry.
Plastic or metal guides can be used as cladding. But they cost more. We talked about wooden material as the most accessible and inexpensive.
Tile backsplash - a classic of the genre
A kitchen apron made of ceramic tiles is one of the most common options. Such aprons have been made for many years, and their popularity has not decreased. The secret lies in a large set of advantages:
- These aprons are easy to care for,
- A variety of design options - textures, colors and images,
- Resistance to high temperatures and cleaning agents,
- Ease of matching with other finishing materials, for example, floor tiles,
- Wide selection of solutions for different budgets.
Tiles are not necessarily classic “squares”.
There are two ways to install a tile backsplash
The first method is to lay out the apron before installing the kitchen
In this case, you should have a laying plan - you can ask your kitchen designer for this. And the apron itself must be laid out at least two days before installing the kitchen, so that the glue has time to dry. However, this option is not the best. The fact is that if you make a mistake even by a centimeter or for some reason when assembling the kitchen the furniture suddenly slightly does not coincide with the tiles, you will get gaps and cracks along with the apron.
Tiles allow you to implement such original ideas.
The second method is to lay the apron after installing the kitchen
This is precisely the logic that most designers adhere to today. If you are afraid of damaging expensive furniture facades when laying tiles, then you can ask the installer to hang them in the kitchen after laying the tiles. The main thing is that with this method you avoid the risk of making an apron of the wrong size.
As you can see, you can lay tiles in this way even in the most difficult way - “diagonally”.
Which color should I choose?
The choice of color and design of ceramic tiles depends entirely on your desires. Some people prefer the tiles to be combined with the floor, others - with other elements of the kitchen. You can also choose an original design and turn the apron into a painting. The right pattern will help convey the style of a particular culture or country. If desired, you can even make a photo print of any design on the tiles! Speaking about design trends, we note that mosaic tile patterns have been gaining popularity lately.
The tiles can also have an oriental pattern.
. and matte, suitable for kitchens in a modern style.
The location of the sockets is determined before laying the tiles - most often, according to the scheme proposed by the designer. First, a hole is made in the tile, the tile is applied to the wall, and then a hole is made in the wall for the box for the electrical outlet. The same applies to roof rails - the place for them must be determined in advance.
What do we need
To lay out a kitchen apron with your own hands, you will need the following equipment:
- Hammer for cleaning old coating;
- A screwdriver, supplemented with a special device for mixing the adhesive composition - a mixer;
- Buckets for water and glue with a capacity of at least 10 liters each;
- Spatula for working with the adhesive mixture: narrow for - a set of glue, serrated - for distribution, rubber - for working with seams;
- Construction levels - short - to check the location of each individual tile and long - to check the entire plane;
- Tile cutter and nippers, abrasive block for cutting tiles, correcting broken areas;
- Rubber mallet for checking the tightness of the apron;
- Crosses and pegs that allow you to set the thickness of the seam;
- Hard pencil, ruler;
- Cord (beat).
Glass aprons - a modern solution
A kitchen apron made of glass (sometimes you will come across the name “skinali” - this is the name for aprons with photo printing) looks very modern and is suitable for a kitchen in the modern or high-tech style.
Such aprons, unlike solutions with tiles, are independent products that are produced in an industrial environment, and only then installed at the customer’s place. First, all the necessary holes for fastenings are made in the apron, then the glass is tempered.
There are two ways to apply a design to a glass facade.
- Photo printing - a film with a finished pattern is glued to the back of the glass. This option is the most common.
- The design is applied using special ink. This is a more expensive method, but the design is also more durable.
As a rule, manufacturers of their glass aprons provide a large selection of designs. Moreover, the technology allows you to order a photo print of any image you choose - a successful travel photo or even a family portrait. However, most often they choose either landscapes or monochromatic solutions that are in harmony in color with the rest of the kitchen.
A classic example of using a glass apron.
You always want to remember some trips, don’t you?
Due to the nature of the technology, making an apron takes 2-3 weeks.
The action plan is:
- Installation of the kitchen itself,
- Measurements for the apron - mistakes should not be made here under any circumstances,
- Manufacturing,
- Apron installation.
The main advantages of a glass apron are its durability, resistance to detergents and beautiful appearance. Compared to tile, it is usually somewhat more expensive and requires more careful maintenance - it leaves easily visible traces of grease and oil, and will need to be wiped down regularly.
Glossy, ultra-modern kitchens are beautiful, but require constant maintenance.
As for the “fragility” of glass, you should know that if the glass is tempered, then it is very strong. Moreover, even if such glass breaks, it will crumble into many small, non-sharp pieces. This makes tempered glass much safer than regular glass.
Advantages and disadvantages
Today, tile kitchen aprons continue to be very popular. This is because it has many advantages:
- The tiles perfectly withstand high humidity and the ingress of water or detergent solutions used when washing dishes and cleaning the kitchen.
- She is not afraid of temperature changes.
- Grease stains are easily removed from the surface.
- It lasts a long time and is durable.
- Great possibilities for choosing a palette.
- Can be harmoniously combined with a variety of finishing materials.
- Installs quite simply.
- Can be combined with any style.
An important factor is time!
In conclusion, we would like to remind you that when choosing an apron, as always when renovating an apartment, it is very important to plan your time correctly. Think about when to invite which specialist, what instructions, diagrams and drawings to give him, where and from whom to get them in advance.
Of course, when buying a kitchen, you should trust a professional in complex issues - the designer will figure out the tile laying scheme or help you choose glass. And an experienced master will lay the tiles so that the apron will delight you for many years! Well, the choice of material and design is yours.
Apron or kitchen, in what order?
This question may not be asked by experienced designers or those people who have decided to renovate their kitchen for the first time on their own. In fact, if you look at it in detail, everything will become as simple and clear as possible.
Experienced repairmen and designers know these subtleties that will help you make high-quality repairs that will not lose their attractiveness over the years.
Of course, the first step is to install the kitchen unit. The kitchen set means not only the lower part of the cabinets on which the countertop is located. It is necessary to install all hanging cabinets in the places where they will hang in the future.
Saving materials
No matter how hard you try to measure everything before the kitchen set is installed, you will not succeed. If you make a slight mistake in the calculations and finishing of the apron, then ultimately the appearance will be compromised. It is enough to make a mistake in the calculations by just one centimeter and the finishing of the apron will rise by this unfortunate centimeter above the tabletop. Then there is no need for it completely and there was no point in creating it.
It is better to first install everything in its place, so that later you can calculate exactly how much finishing materials will be needed. It will be much easier to visually assess the amount of work if you see its boundaries. Otherwise, you can simply decorate the entire wall with tiles or other finishing materials, and then install a kitchen unit. But these are extra costs that we don’t need, since no one will see the space behind the cabinets.
Mounting the working wall after assembling the furniture
The sequence of work is performed in reverse order. First, kitchen furniture is assembled and installed. And then the working wall is mounted. Advantages of the method:
- The calculation error is reduced to zero. The apron is precisely mounted in a given area.
- It is easy to avoid the formation of gaps between the tabletop and the wall. The kitchen looks more attractive.
- In case of replacement of elements of the working area, easy dismantling.
The main disadvantage of this option is the complex process of installing the apron, which can damage the furniture. The work should only be carried out by a professional.
If there are problems with electrical wiring or sockets, additional work will have to be done. Wall cabinets with complex configurations are difficult to hang in place.
Financial costs are much higher than in the first option. The entire sequence of operations should be thought out in advance. It is recommended to carry out all calculations at the design stage of the kitchen design.
Patterned tiles
If you decide to make a backsplash from patterned tiles, then this is commendable, since it will look as beautiful as possible and, perhaps, will become an accent wall in your kitchen. But if you lay it out before the kitchen set is installed, it may turn out that when the countertop is laid, it will literally cover a small part of the tile, but still. Believe me, visually it will look very ugly, since it will give the impression that the owners decided to save money and bought used tiles that were already lying somewhere before.
But if you lay out such tiles after the cabinets are installed, you can adjust the installation height and make everything as beautiful and aesthetically pleasing as possible.
Angled cabinets
Another fact that will allow you to make the right choice and begin installing cabinets is the angle of inclination that can be achieved in hanging drawers. If the tiles are laid before the cabinets are installed, the backsplash may visually fall into the gaps. But as a rule, it only seems so. But in reality, when the installation of the drawers begins, their lower part lies precisely on a piece of tile. Everything would be fine at first glance, since the angle is not so large and nothing will fall out of the cabinets, since the angle of inclination is the opposite inward. But if you look from the side, it immediately becomes clear that the gap looks very ugly.
To correct this inaccuracy, you can raise the cabinets higher. But this will not be convenient for residents, since not all people are more than two meters tall. Then, in order to correct the situation, you will have to select the color and attach the decorative corners of the outer bend in order to cover the unevenness that occurred after installation. As a result, the doors slam shut on their own, and everything round rolls into the depths of the closet.
Some restrictions
Real skinals are made to order, as they involve photo printing. Sometimes they try to replace the panels with ordinary glass, with a vinyl film glued to the inside. The appearance of such an apron is quite decent, but the durability is much lower. On the other hand, this option can always be updated by replacing one image with another, while photo printing can no longer be removed from the surface of the glass. The photo shows vinyl film under glass.
- Installation of the skin is possible only after installing the headset. Moreover, it is desirable that the dimensions of the product be determined after assembling the furniture. The following video looks at how to take measurements for panels.
- Before ordering, it is necessary to determine exactly how the skins are supposed to be mounted: whether the railing will be installed (the latter is attached to the wall through the glass), whether there are sockets and switches in this area. All holes for fastenings and accessories must be made in advance at the manufacturing stage.
- Triplex, that is, two- or three-layer panels, where the film with the image is located between layers of glass, does not allow the formation of holes. In this case, the skinals can only be attached with glue or in a profile, and the sockets and switches will have to be moved to another part of the wall.
