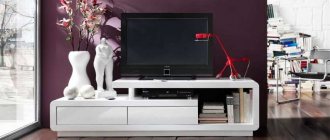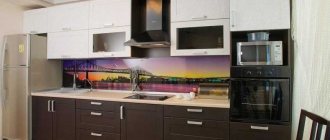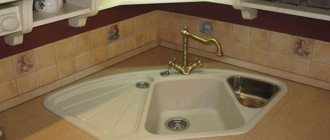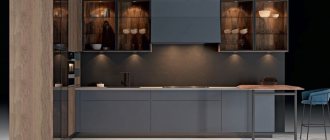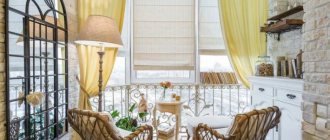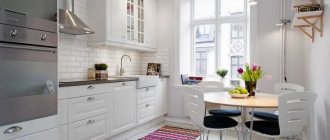There will be 5 ideas on modern trends in the design of corner kitchens, but first we’ll figure out the sizes of the modules (especially important for small kitchens) and the location of the sink in the corner (and whether it’s worth making a corner one).
Corner kitchen: design and its features
Corner kitchens, photos of which are presented in a wide variety in various design print and online publications, are one of the most universal solutions, as they have a unique property - they can fit into a room of any size, the interior of which is decorated in any style. This property is especially attractive for arranging mini-kitchens.
If we consider the options for corner kitchens, we can distinguish their three main components: one is located in the corner, and two are located on the side of it.
Photo from source: designwiki.ru
Tabletop Cedar 1110/S White
Photo gallery
In this photo gallery we have collected examples of the design of corner kitchens of both small and large sizes, both modern and classic interiors. Click to take a closer look.
Support the project - share the material with your friends on social networks:Corner kitchen project: where to start?
The central part is where you should start when planning a corner kitchen unit. And after that, expand it to the required length.
The main elements of the kitchen are the upper and lower modules.
But additional ones include:
- false boxes, in which, as a rule, all communications necessary in the kitchen are hidden;
Photo from source: pinterest.ru
Table top Cedar 3852/P Corsica Oak
- bar counter;
Photo from source: pinterest.ru
Tabletop Cedar 1021/Q Black
— chrome roof rails;
Photo from source: smartshapiro.ru
— cornices equipped with additional lighting;
Photo from source: pinterest.ru
Table top Cedar 759/1 Black bronze
— sections with built-in household appliances.
Photo from source: extraspace.com
Tabletop Cedar 3021/S Roman Travertine
Lighting
An important point to pay attention to is the lighting of the room. The corner kitchen can be equipped with additional lighting for the convenience and beauty of the interior.
- Original lighting behind glass cabinet doors will visually expand the room.
- Strips with LEDs at the top of the cabinets will make the furniture visually lighter.
- The glossy surface of the furniture and reflective glass details will add light to the kitchen interior.
The corner kitchen layout will serve as an excellent option for decorating a small or medium-sized kitchen space. Properly selected furniture will not only help save space in the kitchen and visually increase the space, but will also make it functional and convenient for the housewife.
About the advantages of a corner kitchen and its design
So what are the advantages of a corner kitchen design? You always want to talk about good things as much as possible, so let’s expand on this question:
• functionality - in such rooms, as a rule, corner sofas are placed. They are small, but they give the kitchen maximum comfort. This is a great additional storage space, since under the seat of the sofa you can hide the most rarely used items;
Photo from source: houseandhome.com
• compactness - they do not take up much space, but also help to use space efficiently;
Photo from source: interiors.beyhomedecor.com
Tabletop Cedar 2073/Pw Light Oak
• the ability to create effective zoning by dividing the kitchen space into two zones.
Photo from source: scavoliniusa.com
Tabletop Cedar 111/1 White
For whom are corner kitchens most relevant?
• for owners of studio apartments or kitchen-dining/living rooms;
Photo from source: behance.net
Tabletop Cedar 7461/FL Redondo
• area less than ten square meters.
Photo from source: apartmenttherapy.com
If the area is still larger, the set is complemented by an island/peninsula, and additional cabinets are installed along the wall on the opposite side.
Photo from source: hqroom.ru
Tabletop Cedar 4091/Q Damask steel
Tricks for arranging small corner kitchens
• reducing the depth of one of the sides of the tabletop by 10 - 15 cm - of course, in this case, the useful storage space is reduced, but there is more freedom of movement;
Photo from source: pinterest.ru
• tabletop equipment under the window - when one side of the set is located along the wall with a window. This could also be a mini-tabletop or bar counter;
Photo from source: inmyroom.ru
• installing the peninsula so that one of its sides is along the wall, and the shorter side is across and not adjacent to the wall. Thus, freedom of access to the peninsula is provided on both sides at once. A bar counter/desk can be used as a peninsula. Firstly, it turns out very ergonomic. Secondly, it provides an excellent opportunity to zone the room;
Photo from source: intera-mebel.ru
• creating narrower and taller headset modules than standard options - thanks to this technique, the ceiling height visually increases and the headset looks beautiful;
Photo from source: helsingo.com
• right angle - perhaps this is the best option if the room is small. After all, a trapezoidal angle will take up more space compared to a straight one.
Photo from source: pinterest.ru
A slight turned angle in the kitchen (up to 93-95 degrees)
The unfolded corner in the kitchen can be hidden along the short side. When measuring, the unfolded corner may not be visible visually. But it is enough to apply a square, any rectangular surface (folder, board) to see how far the angle is from the ideal right angle, equal to 90 degrees. If we are talking about a couple of degrees, then in a small kitchen, the short side of which is no more than 1.3-1.5 m, you don’t need to take any measures. In this case, the extra degrees can be “released”:
- On the short side.
Often a row of kitchen cabinets ends with a corner, rounded shelf. A good solution would be to include a small false false panel in the project - it will cover the gap. - On the long side.
This solution will be especially appropriate if the row is interrupted by a hood. It is enough to make the side of the outer cabinet wider (how much wider - you need to draw it in accordance with the measurements and the discrepancy in the angle, and if necessary, file it in place).
You can “hide” the loose connection of the upper cabinets to the wall due to a turned corner in the kitchen due to the reserve on adjustable awnings and thin linings. The long side of the kitchen unit usually ends with a tall refrigerator or wall; the gap between the wall and the last cabinet in the row will not be visible. Under the cabinets, if it is important, the gap can be disguised. For example, running LED lighting along the working surface along the bottom of wall cabinets.
Are there any downsides to a corner kitchen layout?
A corner kitchen has not only advantages, but also disadvantages. Since we are honest with our readers, we will tell you about the disadvantages of the project in as much detail as about the advantages:
• if the drawers are open, they will prevent the doors on the side from opening. If you have to plan a corner kitchen, this point should definitely be thought out in advance;
• it is almost impossible to purchase such a set ready-made, so it is necessary to draw up a project for a personal order. Thus, more time is spent on order production; installation requires professional assemblers;
• if you plan to place a sink in the corner, in order to use the space with maximum benefit, you need to equip the corner cabinets from both the lower and upper rows with special fittings. For example, baskets/retractable shelves/multi-story carousel.
Fireplace
This option, of course, is not for everyone. However, the fireplace has such a special appeal and transforms the kitchen so much that sometimes it’s simply impossible to resist! Moreover, today there are electronic and bio-fireplaces that can be used not only in a private home, but also in an apartment. The large traditional kitchen looks simply charming with a charismatic seating area near the fireplace in the corner!
Today, an increasing number of people prefer to use compact corner kitchens: correctly positioned appliances and fittings in such a space are not only ergonomic and convenient from a practical point of view, but also look stylish, modern and sophisticated, regardless of the design style of the rest of the interior.
The convenience of a corner kitchen lies in the fact that it can easily fit into a room with any parameters. In this case, as a rule, only two adjacent walls in the room are used, so the rest of the room can be used to create a dining area.
The functional use of a corner in such an interior allows for maximum use of free space and provides greater capacity for dishes, food and other items that do not always find their place in a set with a simpler layout. Perhaps the only disadvantage of a corner kitchen can be considered the complexity of design and assembly, but thanks to the variety of assembly schemes, this problem fades into the background. Photos of the design of corner kitchens and their diagrams will help you see the advantages of such interior design.
How to use a corner in a corner kitchen wisely?
Don't forget that a corner is also a valuable area that can be very useful as a place to store or display something. Among the techniques for effectively using this space, we list the following:
- installation of a rectangular set combined with a corner cabinet - this solution will create a visual impression that these are two different cabinets, but inside it will be a single space. This technique is practical and ergonomic;
Photo from source: interiorexplorer.ru
- placing built-in household appliances in the corner will give the kitchen unit the most neat appearance and make the corner functional;
Photo from source: asko-russia.ru
— installation of a corner cabinet equipped with a “carousel” inside, which greatly facilitates access to everything that is stored inside the cabinet and provides the maximum amount of free space;
Photo from source: alimpia-mebel.ru
- appearance is something that should not be forgotten, even if the emphasis is on functionality - to make the kitchen space airy and light, the corner can be equipped with open shelves. In addition, this will help save a share of the budget spent on the manufacture of kitchen units and expand the free space;
Photo from source: pinterest.ru
— "train" fastenings in cabinets - structures specifically designed so that during the process of opening the cabinet, the shelves are pulled out one after another. Thanks to this, there is unhindered access to all items stored in them. Even those that are in the far corners of the closet;
Photo from source: sakhmebel.com
— placing a hob or sink in a corner is one of the most useful options for its operation. Sinks with two bowls look especially interesting;
Photo from source: hansloren.pl
— placing the dish dryer in the shape of the letter “L” will not present any difficulty and will provide easy access to the contents.
Photo from source: hypermarketmebel.ru
White kitchen
Anyone interested in all-white kitchens clearly isn't afraid of cleaning. I will make you happy - such kitchens do not require frequent cleaning. They are no different from regular models. After cooking, you need to clean up after yourself and wash the facades a couple of times a week. Nothing more special is required! But to make the kitchen more practical, I advise combining different materials. Light-colored facades are very easily soiled; I recommend using light wood for their finishing. And the facades on top can be snow-white. But let me note for those who are especially obsessed with cleanliness, you can make facades with the texture of wood or stone. In this case, it is better to immediately abandon monochromatic options!
Corner kitchen options
When choosing the type of layout, it is imperative to take into account all the features of the room, including its dimensions.
A universal option is to place the headset along two walls that are perpendicular to each other. In fact, this is a classic version of a corner kitchen, so it will fit perfectly into most rooms. It will also allow you to arrange equipment and modules to your liking.
Photo from source: pinterest.ru
A corner kitchen set, complemented by a bar counter, turns into a “U”-shaped or “F”-shaped set. In the case of the second option, the tabletop is installed in the center of the set. This looks great in kitchens that have a fairly large area.
Photo from source: pinterest.ru
Why is he bad?
Many people are accustomed to standard rooms with a strict rectangular shape, so such elements violate the aesthetics. Since the protrusion must be rounded, the overall concept of the design project may be disrupted.
The presence of a shaft/column imposes a number of restrictions on the choice of kitchen unit. For example, in such a case it will not be possible to use a standard headset. We'll have to look for another solution.
Finally, the ledge takes up extra space in the kitchen. You have to put up with it and look for the possibility of competent operation. Remember that any design flaw can be worked to your advantage. The main thing is to choose the most suitable solution.
What role does the bar counter play in a corner set?
The design of a corner kitchen in a modern style often involves the presence of a bar counter. Proof of the real benefit of having this element, first of all, will be the fact that it is capable of performing several functions simultaneously:
- become a continuation of the main tabletop, creating additional workspace;
Photo from source: theidentite.co
- a mini-alternative to the dining table - especially relevant in cases where the kitchen area is not enough to arrange a full-fledged dining area;
Photo from source: ivd.ru
- helps to effectively zone the room - if it is necessary to separate the kitchen and living room, work area and dining room;
Photo from source: projectsgallery.ru
- Helps provide additional storage space.
Photo from source: cantileverinteriors.com
The bar counter is an element that will look great in kitchens whose interior is decorated in any style.
Today, the kitchen furniture market offers a huge range of different sets that already have built-in bar counters. But even if the kitchen you like does not have a bar counter, you can always order its production separately. The main thing is to take into account wishes for configuration, size, as well as all the features of the kitchen space.
DIY kitchen set
The process of making a kitchen can be divided into several stages: measuring and creating a sketch, taking measurements and preparing structures, choosing material and color scheme.
Taking measurements
Taking measurements begins from the wall along which the kitchen will stand. Next, measure the dimensions of door and window openings and the height of the room. When designing a corner kitchen, the curvature of the wall surface and the ratio of the floor level at different points are taken into account. If the kitchen has arches, wall recesses, bay windows and other features, measure these too. It is important to remember the places where utilities will be located (plumbing, gas equipment, electricity), as well as ventilation holes and sockets. It is recommended to draw up a project for laying pipes, taking into account the height of the location of power supplies.
Apartment owners think in advance about how many floor and wall drawers there will be in the kitchen, what their size is, and the type of door opening. They note in which direction it will open - right or left, on which side it will be located. For small kitchens, sliding doors are chosen, for spacious ones - swing doors.
Attention! Experts in furniture making advise immediately writing down the dimensions of the furniture in a notebook or phone, and not keeping the numbers in mind. There are times when, due to an error of 1-2 cm, you have to redo the entire kitchen.
Creating a Sketch
Making any furniture begins with creating a sketch. For this, drawing skills or special computer programs, for example, “KZ-Furniture” or “Basis-furniture maker” will be useful. With their help, they create and design kitchens and other furniture of any complexity. When drawing up a diagram of a corner kitchen, the individual characteristics of the room are taken into account. You can see a sketch of the future set in a 3D model, experiment with the arrangement of furniture, color and decor.
It is important to reflect in the plan where the household appliances will be located: stove, refrigerator, dishwasher, coffee machine, etc. Determine in advance how many cabinets there will be in the kitchen, what size and contents. If you are making a kitchen with your own hands for the first time, it is better to choose simple designs that are easy to make, assemble and install.
Modern style corner kitchen sink
The “L”-shaped kitchen layout, in which the sink is located in the corner, is very common. This is especially true if the corner kitchen is in an apartment in a Khrushchev-era building. If the angle is right, mini-model sinks in the shape of a circle, or rectangular ones with one or even two bowls, are suitable.
Photo from source: pinterest.ru
About arranging a ventilation ledge or duct when planning a corner kitchen
If the apartment is in a new building or in a standard house, then the angular location of the air duct is the norm, but the headset significantly complicates the process of creating a design project.
If the ventilation box is small, it is easy to bypass it. To achieve this, the depth of the floor cabinets is reduced.
If the box protrudes forward, then the most reasonable solution is to divide it into two parts.
Photo from source: mykaleidoscope.ru
Beige kitchen
I will never tire of repeating that beige is the best color for renovation. This is a natural and pleasant color. Almost all the interiors of our studio are made in beige tones. Personally, I think the most optimal shade is gray-beige. It can be called universal, as it goes well with other colors. By the way, we have prepared an interesting selection of interiors and design projects for beige kitchens. Be sure to come check it out!
Features of the corner tabletop
Make a headset in the corner just a work surface - why not? Here you can conveniently place a jug of water, a toaster, a table-top dish drainer, a microwave or a coffee maker - in general, small household appliances and necessary kitchen utensils.
Photo from source: tanjavanhoogdalem.nl
Sections
The kitchen consists of upper and lower sections. The top row consists of hanging shelves and cabinets; light kitchen utensils, textiles, and food are stored in them . Sometimes the upper sections are also used for decorative purposes - paintings, tea sets, and vases are placed on them. A multi-tier carousel shelf is installed in the corner of the headset - it is spacious and ergonomic. The bottom row consists of floor cabinets. They are designed for storing large-sized dishes and equipment, food supplies. The depth of the bottom row corresponds to the size of the tabletop - 500-600 mm.
Attention! In addition to the upper and lower sections, separate modules are placed in the corner kitchen: cupboards, chests of drawers, cabinets. Such furniture looks especially relevant in antique or vintage interiors. Tableware is stored in cupboards, and decor and kitchen textiles are stored in chests of drawers. Due to their compact size, cabinets are used for storing food and small utensils.
Hood
The kitchen hood is placed above the hob, or less often - above the worktop. The distance from the hood to the stove must be at least 70 cm, while the width of the hood is 5-10 cm greater than the width of the hob. For corner kitchens, domed or T-shaped models are relevant. They have an open working panel and are suitable for modern and classic interiors. Retractable models are in demand - left-handed or right-handed hoods. Before installation, it is important to make sure that it will slide out without problems.
Attention! How to make a corner kitchen from a straight kitchen? To do this, you need to connect the corner of the kitchen into a linear module. It is important to take measurements first so that the updated set fits into the room.
How to take measurements correctly
Experts recommend using a tape measure with a steel blade for measuring. It is better to take another person as a partner so that you can comfortably reach every corner. Many houses have uneven walls, so measurements are taken at three height levels - 150, 850 and 2000 mm from the floor level. The diagram should indicate the distances from the floor and from each wall. If the household appliance is built-in, it is important to determine its dimensions in advance and write it down on a separate piece of paper.
Cutting materials
Before you start cutting out the dimensions of the kitchen, it is important to decide not only on the design of the corner cabinet for the kitchen, but also on the material of manufacture. Masters choose:
- MDF sheets. They are strong and durable, do not deform due to temperature changes, and consist of environmentally friendly components. MDF does not fade in the sun and is resistant to cleaning agents.
- Chipboard sheets. They are cheaper, but the material cannot boast of a pure composition and long service life. Chipboard is used mainly for the manufacture of economy class kitchens.
After choosing the material, proceed to the cutting map. This is a document with information about what parts need to be cut from the sheet. The cutting map shows how the elements can be placed and how much material will remain. You can make it yourself on a computer using the Cutting program or order it from the store where you purchased the material. The cutting chart indicates the dimensions of each cabinet, determines the dimensions of the top, bottom, side walls, edges, shelves and facade.
How to assemble
First, check the availability of all tools and materials. You will need a screwdriver and a hammer drill with a set of different drills, as well as hexagons, rulers and a building level. Purchase hammers, screws and pliers, as well as an iron for smoothing the edges.
The process of assembling kitchen cabinets looks like this:
- The side shelf is installed with its end up and 3 through holes are made in it (one in the middle and 2 at a distance of 40 mm from the edge) on the top and bottom sides for wooden spatulas.
- Cross-shaped fastenings for doors are attached to the side boards using self-tapping screws. If the cabinet is equipped with retractable mechanisms, then the rails are secured.
- Attach the second wall to the box and get a kitchen cabinet. They check it for symmetry; the error should not be more than 2 mm.
- The legs are attached to the bottom with screws, and their height is adjusted if necessary. If the cabinets are wall-mounted, wall fittings are attached to the back.
After collecting the boxes, they begin to install the countertop. It is laid on cabinets, leaving a distance of 3-5 mm to the wall. The tabletop is mounted with special fasteners, and the gap is decorated with furniture plinth. Metal strips are placed in the corners (in the area where the countertops meet) to mask the gap. At the final stage, the furniture decorative edge is glued using an iron.
Fasteners
First, the lower tier of the kitchen unit is attached, starting from the corner of the room. Markings are made on the wall, the distance between the floor and the base is at least 10 cm. It is important to remember that the gaps between the cabinets should be minimal. If the floor is uneven, it is recommended to purchase adjustable legs to make it easier to find the optimal kitchen height.
Most often, kitchen cabinets are attached to the wall using special “ears”. This is a metal part, one side of which is attached to the box, and the other to the wall. The advantages of such fasteners include simplicity and low cost; the disadvantages are the inability to further adjust the height of the cabinets.
A more common and practical method of fastening is using adjustable canopies. Canopies mounted on a mounting plate are mounted in the box. Thus, the box can be adjusted down and up or back and forth. Adjustable canopies are more expensive than “ears”. The upper section is hung at least 600 mm from the level of the countertop, periodically leveling the cabinets using a building level.
Decoration
Design plays no less a role than the standard dimensions of a kitchen unit, the choice of material, the process of measuring, assembly and installation. They think over the color scheme at the stage of drawing up the drawing. For small rooms, choose white and its shades - creamy, ivory, pearl. White color visually enlarges the space and makes it fresher. For large kitchens or spacious studio apartments there are no color restrictions.
To give the kitchen an elegant glossy effect, the facades are painted with enamel paint. This is an affordable and environmentally friendly material; among all the colors it is easy to choose the one that suits a particular interior. Lamination of facades (hot pressing) is also used, in which the kitchen acquires a shiny and reflective effect. Glossy kitchens are easy to clean and look original. If you don’t like gloss, choose matte facades - they create an intimate and cozy atmosphere. Thanks to the porous surface, hand and food marks are less visible on the matte headset.
Attention! Fittings will help make your kitchen stylish and unique: handles, edges, roof rails. A classic set will be decorated with unusual ornate handles with a “bronze” effect; a minimalist kitchen will be decorated with linear or curly strict options. Hooks and metal rails will also serve as decoration; spices, towels, mugs, and cutlery are placed on them.
Neoclassical
Modern style, which is an interesting mix of timeless classics and trendy modern elements. This is a very practical design that prefers the use of natural materials or their high-quality imitations. For example, the most suitable “marble” or “wood” countertop can always be found in the catalog of the Kedr factory.
Photo from source: polinov.ru
Table top Cedar 2337/S Beige marble
What end should I make?
You can leave it open, make shelves and fill it with beautiful dishes and accessories.
Or choose a closed type and install doors that match the overall design of the kitchen.
Provence
“Province” is how the name of this style is translated from French. But such a “rustic” designation does not prevent it from being sophisticated and modern. Simplicity and naturalness are the qualities that attract the most in Provence style interiors. If we touch on the topic of choosing a palette, then light shades are a priority. Also among the characteristic features of the style are the presence of floral patterns in textiles, ornaments, ceramic dishes, as well as the effect of an aged surface on furniture.
Photo from source: housebeautiful.com
Table top Cedar 920/1 Milanese marble
Modern style
If we list the most practical interior design styles, then modern will probably take first place. After all, there is nothing superfluous here. All lines and shapes are clear and strict. Among the features of corner kitchens in a modern style are:
— the presence of a variety of hidden, but no less spacious lockers;
— use of built-in equipment;
- a restrained palette.
Finishes that imitate natural stone are also very popular here. Such materials can be used literally in everything: when finishing walls, floors, kitchen aprons, countertops. High-quality examples of the latter are available in the catalog of countertops from the Kedr factory.
Photo from source: pinterest.ru
Tabletop Cedar 3027/S Granite white
Loft
This is a very original brutal modern style filled with industrial elements. Here you can see a lot of rather rough-looking surfaces and interesting textures - walls with exposed brickwork, like untreated wood surfaces, concrete, uncoated chipboard sheets, plaster, etc. The surfaces are usually matte, the lines are strict.
Photo from source: designwiki.ru
Table top Cedar 5141/Mn Moon
Corner kitchen in modern design: about trends
First of all, let's touch on the most important question: what angle to make - beveled or straight?
Yes, a beveled one will provide the best access to the contents of the cabinet, but today it is corner kitchens with right angles that are in trend. And this solution also has advantages - such modules will take up less space than trapezoidal ones, so they can be used even in the smallest kitchens. And the issue of access to content can be easily resolved by using “smart” accessories.
Photo from source: homify.ru
Reducing the countertop on one side by 10-15 centimeters is a trend and also a trick that will free up more space in the kitchen.
Photo from source: ivd.ru
Creating a peninsula or bar counter will help create an additional work area and zone the space.
Photo from source: mykaleidoscope.ru
Choosing tall, narrow modules will help make the ceilings appear higher.
Photo from source: 3ddd.ru Ergonomics
Nuances of the premises
To develop the design and create a cozy corner kitchen, a square-shaped room is most suitable. It allows you to develop drawings that take into account the ergonomics of a small corner kitchen.
Rules for the location of kitchen furniture doors
Of course, they are very important for the future design of almost all kitchens. Since this work requires professional skills, it is best to contact a professional designer to develop the project and create competent drawings. If you do such work yourself, without the proper experience, you may not take into account all the nuances that arise.
An experienced designer will develop a project and draw drawings, which will indicate all the necessary dimensions, taking into account all the wishes of the housewife and the dimensions of the room.
Project and diagram of a corner kitchen with dimensions
In such an area you can compactly arrange:
- Kitchen set;
- Household appliances;
- Dinner table.
The dining table is installed near the wall opposite the set. If the area of such a corner kitchen is limited to 10 square meters. meters, you can make a fairly compact arrangement of furniture by combining it and household appliances. In this case, the furniture will take up very little space.
It will be possible to install several tall cabinets to store kitchen appliances. In addition, this layout makes it possible to use natural light.
It is not considered very big. However, if you design it correctly, you can get a very stylish room.
Original design and layout of a corner kitchen
To equip a corner kitchen with an area of 8 square meters. meters, you must first install the sink in one of the corners of the room. This way, space will be saved. The dining table should be placed near the window to provide natural light. The kitchen has 6 sq. meters install a corner kitchen unit. A refrigerator is placed opposite. The best place for washing is the short side. Free corner space can be filled with household appliances.
Decorating a corner space in an interior can be quite a challenging task, as it requires maintaining a balance between form and functionality. At the same time, a convenient kitchen corner benefits every owner of a small kitchen who wants to have as much free space as possible. By using a corner of the kitchen wisely, you can not only free up the central area, but also make the entire kitchen much more attractive.
Of course, the ideal corner addition for your kitchen will depend on its size, as well as your existing needs and overall layout. We offer you 10 smart ideas that will tell you the best direction to move.
