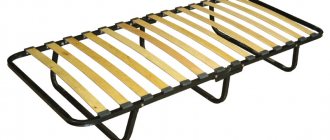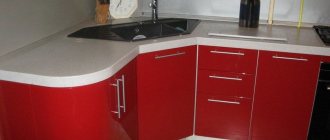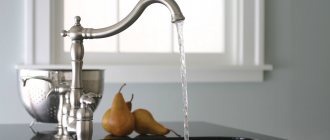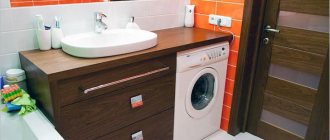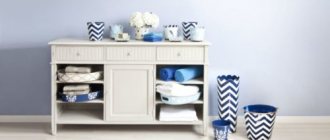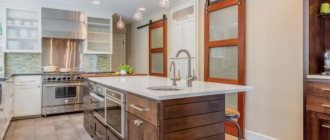In the interior of a bathroom, we value not only convenience, but also aesthetics. An important component of a properly organized space is a cabinet under the sink, without which it is impossible to imagine a decent bathroom. Today, stores offer cabinets, pencil cases and cabinets of various sizes, designs and designs, which is why it is sometimes difficult for customers to make a choice. Let's talk about what bathroom cabinets are and what you should pay attention to when evaluating a particular model.
Why do you need a bathroom cabinet?
The choice of this or that furniture, its size and features depend primarily on the functions that this thing will perform in your home. Let's not forget that the lion's share of apartments are equipped with very small bathrooms, barely able to accommodate plumbing fixtures and basic necessities. All the more meticulously we have to consider every thing that we will squeeze into a limited space. You should think carefully about why you need a cabinet specifically in your bathroom.
- For storing hygiene items.
Under-mirror shelves, lined with all kinds of bottles, tubes and jars, visually make the room smaller, creating the impression of clutter. By putting away small things in the cabinet and leaving only smooth, clean surfaces in sight, we visually move the cramped walls apart, and the bathroom looks much neater and well-groomed. On the shelves and in the drawers there is space for shampoos and creams, cosmetics and washcloths, as well as packages of washing powder, cleaning products and other small items needed in the household. - To hide the pipes and sink siphon.
A siphon sticking out in plain sight makes a depressing impression, so it is best to hide it behind the doors of an elegant cabinet, which is installed directly under the washbasin. - To create a stylish interior.
The aesthetic component of a modern living space is no less important than its functional part. A well-chosen cabinet, in harmony with the rest of the decor, contributes to the overall impression, supporting the chosen design style.
To choose a cabinet that meets your expectations, you need to know the main features and varieties of this type of furniture.
Floor standing cabinet without sink AQUAL Emily 75 cm white
Installation of devices on a pedestal
Suspended structures with a simplified configuration provide property owners with more options regarding adjusting the height of the sink installation. As for the models of devices that are mounted on a pedestal, there is no such freedom for them.
The installation height of the washbasin in this case is directly related to the parameters of the pedestal. Plumbing fixtures called “tulips” limit adjustments in the height of the sink from the floor, but hide communications underneath and at the same time serve as a supporting element. These two features explain why such plumbing fixtures have become very popular among consumers.
Installation is carried out in the following sequence:
- First, choose the installation location.
- Then the structure is aligned relative to the horizontal and vertical.
- Mark the attachment points.
The recommended parameter for what height to install a sink of this type in the bathroom is 850 millimeters from the floor surface to the top edge of the bowl. The distance from the floor to the mounting points on the wall should be 780 millimeters. The optimal horizontal gap between the fixation points is 280 millimeters.
Types and designs of bathroom cabinets
Plumbing companies offer consumers all kinds of cabinets, so choosing furniture that suits you is not difficult. Let's look at the main differences in design that appear depending on the location and method of installation of the cabinet.
Types of cabinets according to installation location
Depending on what space in the bathroom layout is allocated for the cabinet, you can choose a wall-mounted or corner model.
Wall cabinet
This is the most common option, suitable for any bathroom. It is quite spacious and does not require the selection of a special sink; it fits well into the layout. A huge number of different sized models allows you to choose a wall cabinet for any bathroom.
The most popular are models with a tabletop width ranging from 40-60 cm, since they most easily fit into the dimensions of a typical bathroom. In a spacious bathroom, you can install a wider and more spacious cabinet with a wide countertop or a whole set of a cabinet under the sink, a linen cabinet and a pencil case. It’s very easy to check whether the chosen model will be convenient to use: stand next to the cabinet and stretch your arm forward - the back wall should be located no further than the middle of your palm.
Wall-hung cabinet without sink IKA Gamma 80 cm white
Corner cabinet
In the corner of the bathroom, a cabinet is usually installed in order to make the most efficient use of space. One can argue whether corner furniture is actually as compact as they claim, but it has one undeniable advantage - originality. The corner cabinet brings a non-standard, fresh vibe to the interior. However, do not forget that the choice of sinks in this case is not particularly large, and the capacity of corner shelves is noticeably less than straight ones.v
Types of cabinets by installation method
There are several ways to install a cabinet in the bathroom, which are reflected in its design features.
- On four legs.
This is the most popular type of bathroom furniture today. Furniture legs are strong and stable enough to support the weight of a cabinet, countertop, sink, and items stacked inside. At the same time, the space under its bottom remains open, moisture does not accumulate under it and mold does not form. - On two legs.
The front of the cabinet is supported by two ordinary furniture legs, and the back part is rigidly attached to the wall. This installation method is most often used in cases where the countertop is made of natural stone and is significantly heavier than the cabinet itself. A heavy tabletop threatens to tip over, so it is attached to the wall to evenly distribute the weight load. - On a solid or semi-open base.
Cabinets with a plinth are more stable than those with legs, but this design is very rarely used today. The fact is that the closed space between the floor and the bottom is poorly ventilated. A humid and warm environment promotes the proliferation of microorganisms, and under their influence the material of the cabinet gradually loses its strength. In addition, the appearance of mold threatens the development of respiratory diseases. - Hanging cabinets.
An elegant and modern solution is a cabinet hung on the wall. It looks especially harmonious in combination with wall-hung sanitary ware, but can also form a quite attractive ensemble with floor-standing models. The absence of legs is a big plus, making it easier to clean the bathroom. In addition, the free floor under the cabinet creates the impression of a spacious room, even if the bathroom is actually small. However, for hanging you need a solid wall that can support the weight of the structure, or a special installation frame. - Cabinets on casters.
The mobile module, which can be easily moved within the bathroom if necessary, is very convenient in some cases, for example, when bathing children in the first year of life. However, such furniture is only suitable for spacious rooms as an addition to a stationary cabinet installed under the sink.
Wall-hung vanity unit IKA Lyon 40 cm white/natural wood
Installation features
Installation technology is necessary for hanging bedside tables that cannot simply be placed. Typically, instructions and fasteners are included; there are no universal solutions due to individual design features. Most often, the following stages are present:
- Checking the equipment and selecting tools.
- Performing markings.
- Preparing holes for dowels.
- Attaching the brackets.
- Assembly of furniture structures.
- Fitting to the selected area and brackets.
- Hanging the sink.
- Assembling the plumbing system and connecting it to the sewer system.
- Attaching the hanging cabinet to the upper brackets, marking the points for the lower ones with further drilling of holes.
- Final fixation of furniture.
- Installation of protective parts.
- Checking each element, installing drawers and doors.
When choosing a location for installation, they are guided by the location of the sewerage system and water supply, since this is where the sink will be mounted. Only after this can you begin marking.
Sink installation method
A sink built into the cabinet tabletop can be installed in one of the following ways.
- Drop-in sink.
A hole is made in the countertop into which the sink is installed. This is the classic and most popular installation method, which attracts with its simplicity and reliability. The sink is recessed into the countertop, and the joint is treated with sealant to prevent leakage. The top edge of the sink can be recessed flush or raised slightly above the countertop. - Overhead sink.
Most often, this method is chosen for installing designer plumbing fixtures of non-standard shape. A hole is made in the countertop for the drain pipe and a sink is installed on top. It seems as if the bowl is simply standing on the cabinet. The advantage of this method is the non-trivial design of the kit. In addition, the insertion site does not require sealant treatment. It is necessary to carefully calculate the height of the cabinet and sink so that the top edge does not create inconvenience when washing. - Semi-built-in sink.
This method is becoming increasingly popular as it combines the advantages of mortise and built-in installation. The hole in the countertop and front panel is cut so that the sink is only partially immersed in the cabinet. Often the front edge of the sink protrudes beyond the cabinet body. This is very convenient because while washing you can stand close to the edge of the bowl. In addition, the semi-built-in installation method makes it possible to rationally use the space of a small bathroom, since the width and depth of the cabinet can be quite small. - Double sink.
If you have a spacious bathroom and a large family, a double sink will be a real lifesaver. When getting ready for work or school in the morning, family members won’t have to stand in line waiting for the washbasin to become free. In addition, two sinks look great in a long countertop, giving the room a respectable look. Two sinks can be built in using any of the above methods.
Why follow the standard?
As a rule, the usual installation of a wall-mounted or counter-mounted sink does not cause any complaints; the optimal height established by SNiP is suitable for most people. Not for nothing, because sets, which consist of a washbasin with a pedestal, or a “moidodyr” cabinet with a built-in sink, are produced with a height of 80-85 cm.
But if plumbing fixtures with a standard height do not suit you for some reason, then for convenience you can safely change the installation height of the sink, since it will be most convenient for you to operate it.
For a family with small children, installing a separate washbasin for children in a small bathroom is not possible. Especially for this situation, furniture manufacturers produce special sink cabinets with a pull-out step.
A good option would also be to buy a special footrest, which will allow children not to experience inconvenience while washing. It is worth noting that all the rules and regulations of SNiPs and GOSTs are valid only in multi-apartment residential buildings, where the buildings themselves strictly obey these rules.
For owners of private houses, cottages and mansions, installation or redevelopment does not require any permits or approvals, and compliance with standards depends only on the desires of the owners.
Choosing the height of the washbasin is a serious and responsible matter, so you need to approach this issue extremely responsibly. Experts have determined that the optimal distance from the floor to the edge of the sink is different for men and women; for men it is 85-102 cm, and for women 80-92 cm.
However, the established size in neither the first nor the second case is acceptable for a family with children. It is good if it is possible to install a separate sink for children, but often all family members have to use one appliance. Then you can choose something in between, hanging, for example, a washbasin at a height of 80-95 cm. And for children you can buy a special stand.
Completeness
Many manufacturers of plumbing fixtures make cabinets for bathrooms, focusing their design on popular models of their own sinks. You can even choose a vanity that already comes with a sink, or choose the right sink while purchasing the furniture. This usually happens when you make a purchase in a specialty store or the plumbing department of a large market.
If you purchase bathroom furniture in a furniture store or order its production in a workshop, then you will have to select the sink separately, and order the insert according to the size and shape of the bowl. The most difficult case is when a sink, cabinet and stone countertop are ordered separately. All these elements must be well adjusted to each other, and this should be done by an experienced specialist who knows how to work with different materials.
Vanity unit with sink TOPLINE Milano 65 cm white
Choosing a tabletop
Some models of cabinets are sold complete with “original” washbasins, others are offered separately. The first option eliminates the problem of compatibility of elements and mismatches during installation. It also guarantees a harmonious style combination.
If you are going to purchase a cabinet and a washbasin separately, then it is definitely easier to first choose a cabinet and then find a suitable washbasin for it.
Tabletops for cabinets can be made of different materials - natural or artificial marble, composite material, glass. The main thing is that the material is as moisture-resistant, hygienic, resistant to mechanical stress and chemicals as possible. Avoid materials that are difficult to care for and difficult to clean. To install a washbasin built into the countertop, you will need the services of a specialist - the issue of insertion accuracy and tightness of the joints is extremely important here.
But a large washbasin or sink with side wings can completely replace the countertop on the cabinet.
Selection of materials
Since the cabinet will be in the bathroom, materials that are not afraid of high humidity should be used for its manufacture.
Pressed wood boards
Most often, pressed boards are used to make sink cabinets - chipboard, laminated chipboard or MDF. Modern surface sealing technologies and synthetic resins used to glue wood particles together significantly increase the moisture resistance of these materials. You can firmly count on at least 5-7 years of furniture operation. MDF boards are more resistant to moisture than laminated chipboards, and even more so chipboards, but the cost of the products is slightly higher. The method of protecting the surface is of no small importance: painting makes the furniture more resistant to moisture than covering it with film.
Wood
Bathroom cabinets are often made not from solid wood, but from glued board, due to which the furniture walls become resistant to warping and swelling. In addition, before processing, the wood is impregnated with a composition that increases moisture resistance. Pre-treatment significantly extends the life of wood in difficult conditions. If we add to this the magnificent appearance, luxurious shade and texture of natural wood, then it definitely wins in comparison with pressed board. However, the price of such a cabinet cannot be called affordable. In addition, it is still advisable to take care of good ventilation in the bathroom so that the furniture lasts longer.
Plastic
At first glance, a plastic cabinet is an ideal option for a bathroom. It is absolutely unaffected by moisture, looks great, can easily be subjected to any surface treatment, imitating a wide range of natural materials. However, the plastic is not very durable, and after a while its surface becomes covered with small scratches, which is why the product takes on an unkempt appearance. In addition, the strength of the plastic facade is low, and an accidental kick or hand can lead to an unsightly crack or chip.
Stainless steel
Cabinets made entirely of steel have a specific appearance. Despite the excellent performance qualities, such furniture looks alien in the design of an ordinary bathroom, and there are still not so many fans of the loft or industrial style that stainless furniture is in widespread demand.
Forged steel
Forged steel vanity units and shelves are extremely beautiful, durable and hygienic. However, forged furniture looks organic only if it has the same worthy surroundings. It is made to order in single copies, and there are no forged products in the mass market segment.
Glass
It’s also difficult to call a glass cabinet a product for the mass consumer. At the same time, glass furniture best suits the conditions of the bathroom: this material is not susceptible to the negative effects of humidity, and is easy to clean and disinfect. When making it, it is better to use frosted or colored opaque glass so that the cabinet doors can reliably hide the contents. You should be prepared to carefully care for your furniture: traces of water and soap suds will be clearly visible on the shiny glass surface. After each wash, the surface of the cabinet will have to be thoroughly wiped to restore its impeccable shine and cleanliness.
How important is it to choose the optimal height?
If we consider installing a sink below the standards, the following consequences are possible:
- often there is a cabinet with a mirror above the washbasin, and when a person tilts his head, it will rest against the furniture;
- if the accessory is installed low, you cannot place a washing machine, linen drawer or bedside table underneath it;
- this is inconvenient for people suffering from radiculitis, since a half-bent position will cause back pain;
- if the device is installed low and the mixer is in the normal position, then due to the large distance between them, splashes will form, then you will have to spend additional time cleaning the room;
- a low-set sink will ruin the appearance of the bathroom and cause inconvenience, which will make the owners irritated.
Installation diagram at a standard height
But if the bowl is mounted high, this will also bring a number of inconveniences:
- for example, disabled people who have undergone surgery will not be able to reach the tap;
- if you place a cabinet or washing machine under the sink, there will be gaps between them, which will ruin the interior of the bathroom;
- young children who go to kindergarten and schoolchildren will find it inconvenient to reach the tap;
- For babies, you will need to purchase a high stand, and this will increase the likelihood of injury, since the child may fall.
Installation height of the product in the bathroom
From the above factors, we can conclude that the usual installation height of the sink from the floor will help prevent a lot of inconvenience and problems during operation, as well as installing equipment and furniture under it.
Do I need to adhere to the installation height standard?
The usual placement of the sink does not cause problems or dissatisfaction. The average installation height from the floor surface, calculated by SNiP, is suitable for the average Russian. Therefore, it is no coincidence that appliances with sinks and stands or a bedside table with a built-in model are produced with a length of 80–85 cm.
Standard washbasin
If the owner does not like the classically designed design, no one forbids positioning it so that the installation height of the sink becomes comfortable. The main thing is comfort in use.
In an apartment where small children live, it does not seem realistic to install a separate sink for them if the bathroom has a small square footage. For such cases, the developers have provided cabinets for cups, which are equipped with a retractable step.
At what height should a washbasin be installed in a bathroom for the disabled?
It is also a good option to buy a foot stool so that kids can stand on it and do their morning and evening routines.
All requirements and standards for installing a sink relate directly to multi-storey residential buildings, in which the design of the house itself complies with various SNiP and state standards.
Standard height for installing a washbasin in a bathroom
In country cottages, houses and mansions, in the case of installing appliances or remodeling, coordination or special permission will not be required. The owner decides for himself whether to trust his standards or place the bowl at a distance convenient for his family.
However, not only the installation height of the sink affects the comfort when using water. There are also factors to consider when determining where to place your plumbing fixtures:
- a bathtub or shower in a bathroom should be located nearby at a height of at least 30 cm from the accessory;
- If this device is placed in a toilet, then a distance of 25 cm must be maintained from the toilet.
Washbasin in the bathroom
You need to install the sink so that there is a free space of at least 20 cm to the side walls, and from 70 to 100 cm to the rear partitions.
Bathroom cabinet fittings
When choosing a cabinet, you should carefully study the fittings, paying attention first of all to the material of manufacture and the quality of workmanship. We advise you to immediately abandon furniture with plastic handles coated with a metal coating: after a few months, not a trace will remain of the beautiful shine, and a dull base will be visible from under the shiny but fragile layer. A convenient and reliable bathroom cabinet can be equipped, depending on your needs:
- metal moisture-resistant handles;
- stainless steel hinges;
- roller guides for drawers;
- door closer for soft closing of the door;
- laundry basket made of metal mesh;
- towel holders, etc.
LED lighting of the interior space of the cabinet is possible, making it easier to find the necessary little things.
Cabinet with sink AM.PM Gem S 75cm 3 drawers white gloss
Choosing functionality
When choosing the internal equipment of a washbasin cabinet, you should be guided by what exactly and how much you plan to store in it.
For household chemicals you will need more space in height; for towels and hygiene products, low but wide shelves are well suited; small accessories and cosmetics fit perfectly in drawers.
There are models of washbasin cabinets equipped with a basket for dirty laundry, which is also very convenient.
When choosing a model with hinged doors or drawers, make sure that nothing around prevents them from fully opening. And also to ensure that when open they do not interfere with your movement around the bathroom.
Some practical tips
- When choosing a cabinet for a small bathroom, pay attention not only to the dimensions of the body, but also to the span of the door and the reach of the drawers. There should be enough free space in front of the furniture so that the doors can be opened without interference without touching nearby objects.
- The color and finish of the cabinet should be in harmony with the wall cladding and the overall interior design. If you are not sure that you can independently choose furniture of a suitable shade and style, choose a neutral white color and a laconic, discreet finish.
- If the cabinet will hide plumbing, make sure that the pipes can be easily reached for repairs if necessary.
- Find out in advance whether the sink siphon will interfere with the drawers or shelves of the selected cabinet model.
Porcelain or faience?
What are the advantages of one material over another? To make faience, the same materials are used as for the production of porcelain (only the ratio of components changes), and the technology is similar (the only difference is the firing temperature). Porcelain is less porous and less prone to microcracks, but it is more expensive. But there are no global differences that can seriously affect the service life and appearance of the product between earthenware and porcelain. So when choosing a sink, it is better to focus on its parameters and design.

