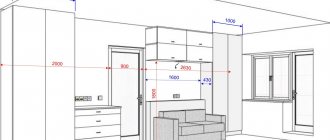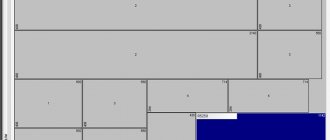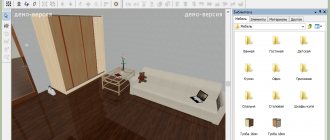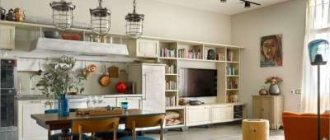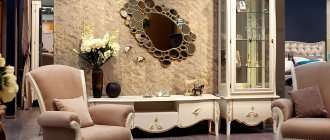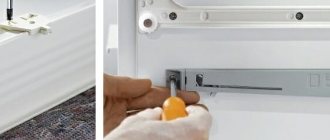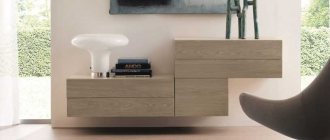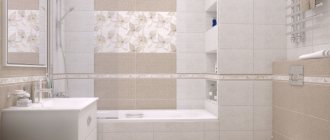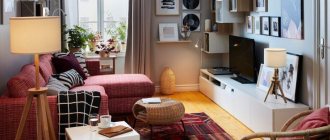Design challenges and complexity assessment
Designing cabinet furniture is a rather meticulous task, requiring attention to both the global concept and many small details.
Unlike drawing on paper, CAD tools give you control over all created objects, even those that are hidden from view by other details. The main design task, which consists in the spatial arrangement of cabinet furniture parts and the arrangement of their larger groups, is solved by almost any furniture program. The three-dimensional visualization function allows you to freely manipulate objects, move them in space and view them from any advantageous angle.
KitchenDraw
But the specifics of working specifically with furniture components are not implemented in any software. The PRO100 program, for example, despite its simplicity, speed and good visualization system, does not see any functional difference between a body part or a door handle. In the context of PRO100 or bCAD, any object has a shape, location, color or texture, but its purpose is modestly kept silent.
bCAD
This slows down work on large projects. For example, in the BAZIS complex the processes of arranging fittings are automated; the program can automatically generate sets of hinges, handles or extension systems and place them in accordance with the installation rules, simultaneously generating a marking diagram for drilling. And this is only one module of the program called “Furniture Maker”, designed for modeling, and there are half a dozen other parts of the complex - for cutting sheets, organizing storage, production and sale of furniture.
"BASIS-Furniture"
It is the ability to work with specific furniture design tasks, and not just put boards into a general structure, that distinguishes specialized software from amateur software. The PRO100 program costs about $1000 fully equipped, and it has a demo version that is quite suitable for creating your own amateur projects. The BAZIS complex is the main competitor of PRO100 on the Russian market: it costs half as much, has twice as many capabilities, but the visualization system is lame.
Volume
A full-featured program for furniture design, “Volumnik” offers design based on the parametric principle. An extensive library contains a set of standard elements with variable dimensional and design parameters. In addition, the designer can independently create and add new elements to the database, and form his own database from developed projects.
Graphic capabilities are supported by a convenient calculation part and spectacular 3D visualization. The program allows you not only to design furniture, but also to carry out interior planning, as well as calculate cutting technology. This is an indispensable tool for designers and technologists, sales managers and management of furniture companies. The official version is distributed free of charge, and for all major operating systems: Windows, MAC OS X and Linux.
Programs for 3D modeling
The need to visualize the working scene is mainly needed for the presentation of furniture and the development of catalogs. When designing furniture yourself, this fades into the background, although it can serve as a useful addition. The design process optimally takes place in programs like PRO100, KitchenDraw or WOODY - one of the few free, but somewhat outdated programs today. They have a function for quickly switching the displayed view, from a black and white sketch to a three-dimensional scene with its own light sources.
Three-dimensional model in WOODY 2.0
In the “BASIS” complex, for example, everything is not so rosy: the main work is carried out in the “Furniture Maker” module, and the construction of a visual concept, playing with colors, shadows and textures is moved to the “Salon” module, which is purchased separately. It cannot be argued that the possibility of visual assessment makes designing fun, but in professional activities it is rather a distraction.
"Basis-Salon"
Despite the availability of graphical tools, almost all work is carried out using parameterization methods. An object on the screen is just a display; it has a number of properties and features that are set manually through a parametric window. True, in a purely visual mode, you can quickly sort through the existing library of furniture, select the samples you like, quickly change the size and proportions (stretch, compress) of each individual product and make a global arrangement, and only then move on to working on the details.
Online constructors
The key advantage of such applications is that they do not need to be installed on your computer. The service works directly in the browser. After completing the design, the user will be able to download a file with furniture drawings and calculations performed. Online designers do not work without the Internet, but many such services provide automatic saving of changes that have occurred in the project. This functionality is available only to authorized users.
Bplanner
This service is intended for the virtual design of kitchens and wardrobes. You can use the demo version of this designer for free, but you will have to pay to access the full functionality of the application. The user can also install the Bplanner application on the computer.
A demo kitchen designer is available at https://bplanner.me/demo-versija-onlajn-konstruktora-kuhni-bplanner/. There are no ready-made kitchen modules in the demo version of the designer. The user will have to design all cabinets themselves.
The cabinet designer has similar functionality. It is available at https://bplanner.me/demo-versija-onlajn-konstruktora-shkafov-kupe-bplanner/.
A total of 7 different plans are available. There is a perpetual license for the application installed on a PC.
Pax3d
This free service was developed by IKEA. It is available at https://www.ikea.com/addon-app/storageone/pax/web/latest/?range=pax&uiPlatform=web&locale=ru-RU#/planner.
This online designer allows you to design a wardrobe from the PAX series and immediately order components for its assembly on the official IKEA website.
The service is convenient and intuitive. Built-in tips will help the user quickly understand the available functionality. Pax3d is synchronized with IKEA warehouse databases. If the user tries to use missing parts for his project, information about this will be displayed almost instantly in the designer.
Prodboard
A simple designer of kitchen sets and cabinets. Suitable for users who are completely new to furniture design. Available at https://prodboard.com/3d-wardrobe-designer/.
The user can select one of the default cabinets. The library of this online service contains many basic elements and types of materials. It is possible to change the dimensions of the designed furniture. The created project can be saved and printed.
Calculation of the wardrobe
This service is available at https://kupetable.ru/kupe-online/. You do not need to log in to use it. When loading, the user is immediately prompted to start modeling the closet and select a sliding door system. Instead of a compartment, you can design a regular wardrobe with hinged doors.
7 Best Excel Services Online
After entering the required parameters, you can print the finished calculations and drawings.
Features of hand-crafted details
We have already said that some programs have tools for automating the placement of elements and working with individual parts, but this is only one side of the issue. Each program has a number of primitives - objects from which the assembly of more complex parts and groups always begins. In PRO100 and Astra, for example, the base object is a board, vertical or horizontal. It is possible to edit the plan form, but only once, so all project details will have a constant section along at least one axis. In practice, this results in difficulties when modeling radius facades, plinths and countertops.
PRO100
In KitchenDraw, bCAD, WOODY and BAZIS, objects are also created using board primitives, but there are more tools for working with them. For example, boards can be of several types, such as bottom, back wall, side wall. Guided by the global properties of the project, the program can determine their more specific aspects, such as size, position, connection to other parts, or provide for some actions that can be performed on an object of this type.
bCAD
Professional software can be equipped with a template engine that offers standard designs for drawers, compartments, doors, countertops and other common furniture elements. Another difference between professional software is the ability to work out fasteners. In the Astra program, an analogue of the BAZIS complex both in functionality and cost, it is possible to mark drilling and milling locations on parts for the installation of canopies. But BAZIS-Mebelshchik creates comprehensive additive and edging maps, compiled, like all exported BAZIS documentation, in accordance with ESKD or ISO.
"Astra Furniture Designer"
CAD Pro Furniture Design Software
Free program
CAD Pro Furniture Design Software is quite a powerful furniture design program, especially considering that it is distributed free of charge.
CAD Pro Furniture Design Software focuses exclusively on furniture design, providing users with professional tools to create both simple and complex furniture models. There are also modules for visualization and documentation (creating drawings, drawing up estimates, etc.) of models. Features of this program include:
- Availability of tools for designing furniture using dovetail joints, industrial metal cabinets, living room furniture, kitchen furniture, etc., for commercial properties. This is just a small part of the examples.
- An extensive, expandable library of furniture fittings, components/components, all kinds of decorations and textured coating options for surfaces.
- Availability of a sound recording module for the ability to create voice notes on the project. The notes themselves (elements for playing sound recordings) can be placed in any part of the work area.
- The ability to share finished projects and download them directly from the program.
Visualization differences
CAD systems for designing cabinet furniture have three basic display modes. The first - wireframe view - is inherent in all programs; in this mode, only the edges and vertices of parts are displayed. Modeling furniture components, seeing only their frame, is quite quick, but with a large number of parts, a clutter of lines causes confusion.
Then the translucent display mode comes into play, which shows completely or partially lines that are not visible from the current angle. The mode is good for composing small composite objects into even larger ones and relative positioning.
Translucent mode in PRO100
The third mode, inherent in almost all CAD systems, is the overlay of colors and simplified textures for a visual assessment of the success of the layout, the relationships of colors, sizes and shapes. But here, too, there are nuances: in programs with the simplest visualization, for example, PRO100, there is no possibility of applying textures and colors to individual edges of parts. Therefore, displaying contrasting edges is not possible unless you create the edge as a separate object with its own texture.
Texture overlay in the BAZIS-Furniture Maker program
The creators of KitchenDraw went further and added rendering capabilities. By and large, no CAD software for cabinet furniture will provide such display quality, except perhaps non-specialized CAD programs. But is such an opportunity justified at an hourly cost of the program of $2-3 or a subscription for a year for more than $500? However, KitchenDraw gives you 20 free hours, which is enough to familiarize yourself with the program and create a couple of trial projects.
Visualization in KitchenDraw
Types of Furniture Design Applications
Furniture design programs are divided into the following categories:
- Two-dimensional and three-dimensional. The former draw only flat diagrams and drawings, the latter show the object in the form of a three-dimensional model.
- General and specialized. Some applications, like 3D Studio MAX, are suitable for creating almost any 3D model, including but not limited to furniture. Such programs are a topic for a separate article.
- For working with cabinet and upholstered furniture. The first are represented much more widely, but in this material we will give an example of the second.
Design programs are used for different purposes:
- To obtain drawings according to which a set or piece of furniture will be manufactured.
- For preliminary visualization of furniture in the interior;
- To generate tasks for CNC machines.
Some apps and services solve all this at once.
Libraries
There is perhaps no more valuable factor than the vastness and content of the component libraries for the program being used. Most furniture showrooms usually work from a very impressive catalog of furniture products and sets, only adjusting their sizes to the customer’s premises. Who is stopping you from doing the same?
Even the simplest PRO100 program enjoys unprecedented success among furniture makers, largely due to the most extensive library with the ability to freely import third-party projects made by other craftsmen. All you have to do is add some technical details, adjust the location of shelves and drawers, color - and the finished detailing will be in your hands in 30-40 minutes of work.
PRO100 Library
Libraries can include both ready-made sets and even entire interior concepts, as well as individual furniture sections. Additionally, any library includes samples of paint and texture palettes in accordance with generally accepted standardization, so questions about the correct color selection when ordering cutting usually do not arise.
The content of the library directly depends on the size of the user community, the largest among them: PRO100, BAZIS, Astra and WOODY.
Basis Wardrobe
The "Basis Cabinet" program is designed for designing cabinet furniture. It can be used as part of the Basis system, and as an addition to the Basis-Furniture Maker program, and as an independent furniture program for design and calculations. Design is carried out using a parametric model in dialog mode.
The system's capabilities include the selection and placement of fasteners, fittings and decor, as well as wide functionality for editing the original version with automatic reconstruction of the structure and calculation of parameters when changes are made. A demo version with truncated capabilities is available for free. To gain access to the full-featured Basis-Cabinet software, you must purchase a licensed product.
Woody software
This product is ideal for those who are just starting to learn how to make cabinet furniture. Woody can be used by ordinary users who want to design furniture for their home themselves.
Benefits of the program:
- A friendly interface that allows you to learn the basics of the Woody program in a short time;
- Creating a bill of materials automatically. The specification will contain all the necessary dimensions, part numbers and even their approximate cost;
- An extensive library of materials used, in which you can find products from the most popular brands.
Interface of the Woody program for furniture development The functionality of the Woody program allows you to take standard parts as a basis and change their parameters to suit specific conditions; - The presence of three-dimensional visualization allows Woody to successfully compete with many similar products;
- The Woody program allows you to create a whole range of drawings that can be useful in production, from assembly drawings to individual drawings with all dimensions and mounting marks.
The main disadvantage of Woody is the lack of online technical support for developers. Even the most current version of the program already conflicts with newly released operating systems, which makes its own adjustments during use and scares off many users.
PRO100
Among the free furniture programs used for design and calculations, many experts prefer PRO100. With its help, you can develop furniture models and work on interior design. The results, at the user's choice, are displayed in the form of drawings or visualized in 3D. The simplicity of working on the project allows, if necessary, to make changes in the presence of the customer, agreeing with him on the final version of the model.
The program allows you to calculate the consumption of materials and their cost (in the extended paid version), replenish the library with previously developed projects, use ready-made furniture elements, changing their geometric parameters. The latest version of the program has a mode for capturing video and saving images with subsequent 3D demonstration.
Stolline 3D
Stolline 3D is a utility for designing rooms in virtual space. Using the program, users can create any room in an apartment or house: bedroom, living room, kitchen, bathroom. It is possible to create photographs of developed projects and the ability to change the viewing angle of a three-dimensional model of the room.
The application is fully compatible with the Windows operating system (32/64 bit) and is translated into Russian. The distribution model of the Stolline 3D utility is free.
At the initial stage of working with the program, you need to create a new project. To do this, use the “New Project” function, which is located on the top toolbar.
On the right side of the interface there is a “Catalogue” section. Furniture is located here by category. When creating a kitchen, you will need the “Kitchen Systems” category. Objects of various styles are available here: quadro, emilia, nika, isabella.
After selecting the desired element, you should move the object to the 3D model of the room on the left side of the interface. Users can install the furniture in any part of the kitchen: the center, against the wall.
The next section of the Stolline 3D program is “Design”. Household appliances for the kitchen are located here: hoods, stoves, washing machines, dishwashers, microwave ovens.
The selected element must be moved to the left window, where the 3D model of the kitchen is located. When you right-click on any object, the element editing menu will open. Here users can change the size, tilt angle, and orientation in space.
To create a more detailed kitchen interior design, you can change the viewing angle and the type of display of the room. There are three views available: from inside, from above and isometric view.
Upon completion of the kitchen creation process, you need to save the resulting design project to your computer.
Advantages:
- free distribution model;
- large library of indoor furniture;
- the ability to change the camera view and viewing angle;
- tools for creating photographs of a design project.
Flaws:
There is no function for painting walls.

