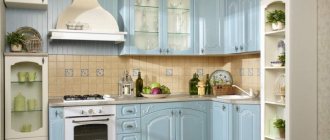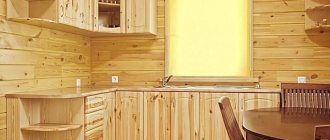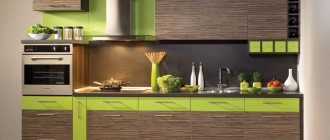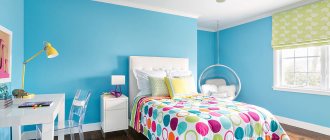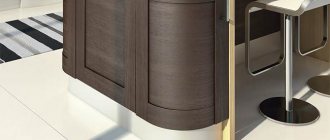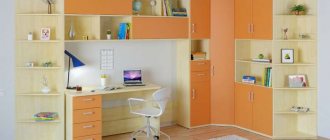Situations when imported or manufactured furniture simply “did not fit” into the planned location are classified as unfunny jokes. This also includes cases where the width of the corridor or staircase did not allow carrying a large monolithic part to the place of its further assembly. It is quite difficult to treat such situations with humor - after all, they all significantly hit your pocket. Therefore, it is very important at the initial stage to take measurements of the furniture space correctly - and extremely carefully, taking into account all the nuances.
What measurements can be considered correct?
Correct or accurate measurements of the room are a professional measurement of the room, taking into account the nuances present: the presence of sockets, batteries, communications, boiler-column, windows, doorways and other things.
When measuring a room, it is necessary to take into account the curvature of the walls, floor and ceiling. It is also recommended to measure the distance to all objects from several points, relative to parallel and perpendicular planes.
When buying a ready-made furniture set consisting of several sections (kitchen, children's room, bedroom, living room, etc.), it is very important that the furniture installation goes quickly and smoothly. And even more so, correct measurements are simply necessary to calculate custom-made furniture.
Measuring the room for furniture installation is the most important stage in manufacturing
It would not be amiss to remind you that correct measurements of the kitchen and more is one of the most important stages in the manufacture of cabinet furniture. The budget of the product being measured directly depends on the correctness of the measurement, since mistakes made and, as a consequence, alterations are the most expensive.
Based on these measurements of the premises, furniture is designed, materials and fittings are purchased. Therefore, this stage should be approached with all responsibility.
Rule one - correct measurements of the kitchen take place only in a fully finished room with a fine finish
Before you start taking measurements, you need to know one important point: measurements are taken only in a room that is ready for furniture installation.
If the room is still undergoing (or finishing) renovation, then no matter what the repairmen say, no matter what permissions they give to the room (they say, this distance will be like this, or like this...) - remember, you cannot rely on this data. The difference can be several centimeters, which can be critical for modules designed closely.
Rule two - use measurement forms for the kitchen and niches so as not to miss details
A printed measurement form helps automate the process for a specialist and perform the work extremely accurately and completely for production.
Checked fields allow you not to forget about important details. And immediately, at the address, find out all the necessary data not only on measurements, but also on the nuances of integrating the equipment.
Rule two - we take only smaller values as truth
To take correct measurements of the kitchen, you need to keep two nuances in mind:
- For long walls in width and height, to design furniture we take the smallest distances (between the floor and ceiling, between walls)
- We relate the unfolded and acute corners of the room to a right angle of 90 degrees.
Correctly measuring the kitchen and any other place for installing furniture involves finding the dimensions from which you need to start when making a furniture project. In other words, if you need to design a product into a niche between two walls (and between the floor and ceiling), then this product must then fit in this niche.
It is for this reason that, assuming that the dimensions of the niche are not ideal (and this is so in the vast majority of cases), then you need to determine its smallest dimensions, from which, then, subtracting the required indentation, calculate the dimensions of the product (we will assume that the product should fit into the niche almost "butt-to-end").
But simply determining the smallest dimensions will not always be enough, since the walls (if we determine the dimensions between the walls) may not be vertical, or may be “tipped” in some direction.
Therefore, you need to find the shortest distance not from the walls themselves, but from their vertical axes. And then you need to measure the distances between the walls not between two points located on opposite walls, but along the entire expected depth of the product.
For example, when measuring an opening for a kitchen set, measurements for the lower base (the depth of which, roughly, is 600 mm) are taken along the entire depth, that is, along a depth of 600 mm. And when measuring under the upper base of the kitchen (the depth of the boxes is, for example, 300mm), the distance between the walls is measured at a depth of 300mm.
The same applies to measuring the distance between the floor and ceiling.
Typical problems that arise when measuring the kitchen incorrectly:
- Sockets are located below the countertop or rest against it;
- Pipes of various communications end up on the side of the kitchen furniture;
- It is impossible to use a valve that shuts off the supply of water or gas;
- Built-in appliances rest against sockets, pipes or protrusions in the wall;
- Independent appliances above/below standard size kitchen drawers;
- Furniture blocks a window or doorway, thereby preventing the door or window from fully opening;
- There is no free access to communications and sockets;
- Furniture fronts do not open, rest against the ceiling, hit the handles against the walls, touch the lighting fixtures;
- The hood is located far from the ventilation hole;
- The sink and dishwasher are located further than required by the instructions;
- Lack of length of “original” hoses and wires from household appliances to connection to the necessary communications;
- Due to the curvature of the walls, gaps are formed when installing countertops and much more.
Typical mistakes when measuring a room for furniture
There is a good catchphrase - festina lente, which means "hurry slowly." Usually they forget about it when starting to do global renovations in an apartment, or moving from the rough finishing stage to the “finishing” stage.
- Never trust measurements taken in a room where finishing work has not yet been completed.
- Never take the numbers announced by finishers as reliable: not a single craftsman, even the most experienced, is able to say exactly how many centimeters will be removed from the opening, for example, after laying tiles. Measurements of the furniture room are taken strictly after all work is completed!
- Do not believe the finishers’ statements that now everything is “level”, the walls and floors are in a perfectly perpendicular-parallel relationship to each other. Nothing is perfect. Take measurements at at least three height positions (along the baseboard, in the middle of the wall and along the fillet).
- Consider the geometry of the room, especially if it is still empty and deceptively spacious. Protruding radiators and window sills, pipes often “prevent” the refrigerator or stove from being pushed close to the wall, thereby stealing centimeters from the kitchen unit. Carefully and scrupulously draw all the details on your furniture measurement sheet.
- Use only precise measuring instruments. No tailor's meters and worn-out Chinese tape measures, levels with dubious calibration. Do not neglect the use of various levels and laser measuring instruments.
All these points could be attributed to obvious truths that do not require reminders. If you don’t count how many times even experienced and prudent craftsmen have been burned on them. Always leave a couple of centimeters “in reserve” if the furniture is installed “wall to wall”. The excess can always be “dispersed” between modules, but the shortage results in expensive and time-consuming alterations.
How to take correct measurements of a room
It is a mistake to believe that anyone with a level and a construction tape is able to correctly measure the dimensions of a room, taking into account all the nuances.
It is better to entrust the measurement of the kitchen, as well as other rooms, to professionals who know what to pay attention to and what can be overlooked as unimportant.
Usually, experienced measurers arrive at the address “fully armed.” That is, in addition to many years of experience behind them, they have a professional tape measure (most often laser), a level, a square, a plumb line and a standard template for measurements.
General scheme for measuring the corners of a room when installing furniture from wall to wall
It would not be amiss to highlight a rather important point when measuring a room - its corners.
Ideally, in a room with high-quality finishing, the angles between the walls should be 90 degrees. When this is so, then, usually, when installing, for example, a kitchen unit, there should not be any special problems.
But sometimes it happens that the angle between the walls is not straight, but turned (obtuse) or acute.
How to determine the angle between the walls in order to make the necessary adjustments to the future project?
Experienced craftsmen purchase special electronic devices with laser pointers for this purpose. However, most often, measurers use various improvised devices.
Types of measurement forms:
Form drawn up by hand in front of the customer
Such a pattern is a sign of a not entirely competent master, accustomed to doing everything in a hurry.
Without paying due attention and in a hurry during the initial measurements of the room, he shows the level of his skill: in much the same way, carelessly, a furniture maker will develop a project and then manufacture a kitchen set.
Printable kitchen measurement form template
Such forms are successfully used by both garage furniture makers and small entrepreneurs who were able to save up for a printer, but do not yet have the proper level to use special furniture programs.
A form on which the initial sketch of the kitchen has already been drawn
A measurer with such a template simply substitutes the dimensions of kitchen cabinets, without going into much detail about communications.
Similar drawings can be found in furniture stores that sell ready-made (standard) kitchen furniture.
Measuring the kitchen
It is not so easy to measure the kitchen correctly without minimal experience in such matters, but sometimes it is simply necessary. You have to take independent measurements when you plan to purchase a kitchen set yourself and assemble it yourself, if the manufacturer-seller cannot provide such a service, or if you purchase already assembled kitchen furniture. Also, a high-quality independent measurement of your kitchen can save you from unnecessary visits to the stores and offices of manufacturers and sellers of kitchen furniture. Self-measurement of the kitchen must be carried out with the utmost care. Remember that a lot depends on your accuracy, and you will have no one to blame for errors in your measurements. To measure the kitchen space, you will need a regular construction tape of sufficient length. Do not use “decorative” short “meter” tapes; with them, any measurement of the kitchen will become torture for you and is fraught with possible mistakes. Professional measurers use a laser tool that allows them to take measurements alone. For you, if you have an assistant, a simple, non-laser tape measure will be enough for quite acceptable quality of measurements.
When taking measurements, remember about the “infinite errors of builders”, that the length of the wall at the bottom is not always equal to its length at the top. Take measurements for each piece of furniture in exactly the same place and at exactly the same height where this furniture will be located. Record all measurement results immediately, do not rely on your memory. It is very convenient to use a pre-prepared kitchen measurement form
. Responsible kitchen furniture manufacturers who accept orders remotely will not even accept your order unless you provide detailed and high-quality measurements of your kitchen space. Many of them send their potential clients a kitchen measurement form of their own sample, in which the client will need to enter the results of their own measurements (with an accuracy of a millimeter). Such forms must contain detailed information about all possible objects in the kitchen that require measurements and recording on the kitchen floor plan. Such objects most often include heating pipes, sewerage pipes, water supply and gas supply, windows and doors, ventilation, location of electrical outlets, etc. Manufacturers, as a rule, have several such forms, because they try to prepare standard measurement forms for most typical kitchen spaces, thereby simplifying the work of making independent measurements for their potential clients. Below we provide a sample of such a form for your reference. For your own needs, you can copy the one presented, or then make your own based on it, so that measuring the kitchen becomes more comfortable for you and as accurate as possible.
Kitchen measurement form
You can also measure your kitchen from our website: Download kitchen measurement form
: Blank-zamera-kuhni.zip [206.38 Kb] (downloads: 912)
Measurements of niches for built-in wardrobes, compartments, dressing rooms
There are two fundamental differences in the measurements of the room (niche) for installing a sliding wardrobe:
- A layout of the walls is immediately drawn.
- Measurements are made in three positions, not only horizontally, but also vertically.
To avoid confusion, a separate drawing also indicates the locations of sockets, protrusions, and crossbars (if any).
If you know how the wiring runs inside the wall, at what level the metal profile of the plasterboard partition is located, it is also worth indicating - this will allow you to adapt the internal content of the cabinet for easier installation.
