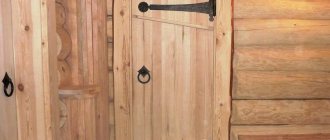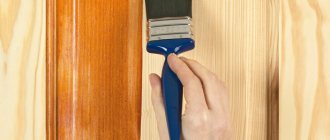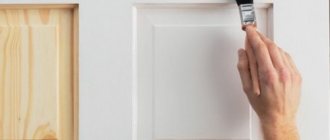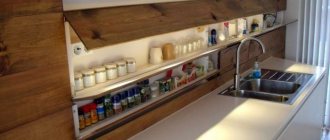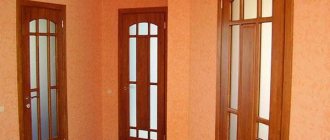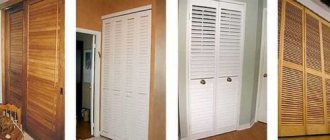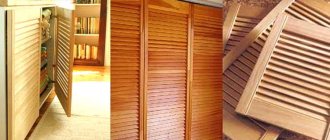A door made of natural wood will always be in fashion. She is always 100% unique. After all, the natural pattern of wood cannot be repeated twice. This door is durable and strong. Such products can last for centuries. In addition, doors made of natural wood amaze with their charm and charm. And the aroma that will emanate from it cannot be replaced by any door made of plastic or MDF. Making such a product at home is easy, if you have the tools and good materials. Go.
What type of wood to choose
Everyone knows from school that there are deciduous and coniferous trees. Each breed has its own pros and cons. Before you start making a door, you need to understand the nuances and properties of each type. Why is it important? Not only the appearance of the door, but also its durability depends on the choice of material.
All types of wood differ in density and hardness. Soft rock is easy to work with, but it quickly absorbs moisture from the air. This means that at different times of the year it will change its dimensions. Hard rock, on the contrary, is resistant to high humidity. But in work, during manufacturing, you will have to put in more effort. Soft - suitable for doors in the house. Solid - for street doors.
When choosing a material, you should also take into account the amount of resin. In other words, you want the most “resinous” rock. And here larch is in the lead. A door made of this type is resistant to rain and air humidity. The composition of the resin protects it from swelling and deformation in general.
Larch texture
If you need a “not front” door and appearance plays the last role in it, then old boards will do.
But if appearance is important, then it is better to order new material, based on the following criteria:
- Board without knots. Or with a minimum quantity.
- Wood humidity up to 15%.
- Perfectly even and smooth.
Larch timber for making doors
Door classification
Natural wood is one of the most common materials in the production of doors. Used: oak, walnut, alder, ash and other species. Such doors belong to the “massive” category, and according to their design they are:
• Paneled – the basis is a frame made of spliced timber, which is made of vertical and horizontal posts fastened together using self-tapping screws. The frame openings are filled with inserts made of solid wood or glass. Such designs are characterized by strength and durability.
• Panel - the filler here is MDF, wooden pieces or chipboard, and the frame is made of solid wood. Designed for the mass consumer.
• Prefabricated – are a structure that includes various coated components. If it is necessary to repair or restore one of the elements, you can remove only this part to replace/restore it.
The following types of assembly are distinguished:
1. The mounting location is at the top, and the screws are cut in at an angle of 45°. This approach allows you to hide the mount from view.
2. Self-tapping screws are cut into the side and hidden using plastic plugs.
In addition to the material for making wooden doors, there are several production methods:
• Made from a single piece of wood - the most durable design with an attractive texture.
• Glued solid wood – doors are produced from bars installed in layers. The fibers in each layer are multidirectional, which guarantees increased strength and prevents distortion of the finished product. They are characterized by an uneven color range, which is due to the angle of light reflection from each layer. This unevenness indicates the use of natural wood.
Solid wood doors cannot be veneered, because even high-quality veneer is contraindicated for gluing to wood. The expansion of the base of the two materials will not match, as a result of which the veneer will separate and the finished product will lose its attractive appearance. Therefore, veneer is applied to a special base - MDF.
Panel models are glazed and are becoming increasingly popular among consumers. For this purpose, high-strength glass with decorative processing is used. When choosing this option, it is important to consider a number of points:
1. Check whether the glass is securely fastened. You can shake the door slightly and see if there is any rattling.
2. Glass quality. No scratches, bubbles, cracks and uniform application of the pattern.
Also, the following types of doors are distinguished:
1. Non-standard sizes. When a new house is being built, or old structures need to be replaced, products tailored to individual opening dimensions are required. They come with mezzanines, side panels, patterned glass and stained glass. Regardless of the type chosen, you can order such products from our company, where they will offer a suitable option taking into account your wishes.
2. Veneered – a cost-effective and stylish option. They are distinguished by practicality, increased strength, attractive appearance and a more affordable price (compared to solid wood). A thin layer of expensive wood is applied on top of cheaper material. High quality and functionality are maintained. An important advantage of such designs is the ability to choose a variety of shades and textures for a harmonious combination with the existing interior.
3. Decorative. They act as a kind of decoration of the apartment or its accent. The cladding is performed with various elements or consists of a combination of different colors and materials. The main condition is that the decorative element should not reduce thermal insulation, impact resistance and fire safety, and also not require special care.
4. Swinging – a non-standard solution for a modern interior. Thanks to a special design, the doors rotate 180 degrees, so they open in any direction. Among the advantages are functionality, durability, long service life and environmental friendliness. Typically, this type is used for public catering facilities, but similar designs are often chosen for residential premises.
5. Sliding – are an alternative to standard designs, bringing novelty and charm to the room. They occupy a minimum of space and consist of one or several canvases, but high-quality installation is important. Otherwise, the presence of gaps will significantly reduce sound insulation performance. This option is suitable for large openings, balconies or terraces.
6. Folding - the best option for limited space. They consist of several sections, and the principle of operation is extremely simple: moving along the guide, the sections fold and form an “accordion”. They are used as interior doors or screen partitions for zoning space.
Hardwood
- Oak. Noble and beautiful. It is a hard rock, but is prone to splitting.
- Beech. Moisture and dampness are its main enemies. But despite this it has high strength.
- Birch. It has a beautiful natural pattern and is pleasant to touch. It is a hard rock, which means it will be difficult to work with.
- Maple. Medium hardness, works well. Moisture resistance is average.
- Nut. The sinuous natural pattern of the tree attracts the eye. Moisture resistant and easy to work with.
- Alder. Belongs to soft breeds. Suitable for home doors where there is no moisture and is always dry.
For street doors, beech and oak are most often chosen.
Beam made of oak (left) and beech (right)
Regulatory documents and certification of interior structures
Interior doors are not subject to mandatory certification by law, but the presence of a document confirming the quality mark and compliance with standards significantly raises the level of the manufacturer in the eyes of the buyer and creates a positive image of the company.
And in order for the doors to pass all tests, you must adhere to the recommendations and requirements specified in:
- GOST 475-78 – Wooden doors. General technical conditions;
- GOST 28786-90 - Wooden doors. Method for determining resistance to climatic factors;
- GOST 26602.3-99 — Window and door blocks. Method for determining sound insulation;
- GOST 26602.2-99 — Window and door blocks. Methods for determining air and water permeability;
- GOST 26602.1-99 — Window and door blocks. Methods for determining heat transfer resistance;
- ST SEV 3285-81 - Wooden doors. Reliability testing methods;
- ST SEV 4181-83 - Wooden doors. Method for determining flatness;
- ST SEV 4180-83 - Wooden doors. Impact test method
Coniferous wood
- Pine. The most popular type of conifer. It is soft and a pleasure to work with. But as we remember, soft rocks do not tolerate moisture well and begin to rot. This breed is almost always used for making home doors.
- Larch. The beautiful texture and high resin content make this wood an ideal material for entrance doors.
- Spruce. Similar in properties to pine. Only spruce is even softer and less durable.
GOST requirements
To avoid problems during installation and operation, standards were established regarding the size of door units. All parameters are divided into three categories:
- Height. Depends on the ceilings in the room and, according to GOST, can vary between 2050-2400 mm. This is especially important for openings in load-bearing walls.
- Width . Here GOST standards are divided into requirements for interior and entrance doors. For the former, an opening of 700-800 mm is allowed. Sometimes it can be reduced to 600 mm or increased to 1000-1200 mm. The width of entrance doors should not be less than 800-900 mm. The maximum opening allowed is 2000 mm for double-floor structures.
- Thickness _ This indicator is more important for determining the dimensions of the box. It correlates with the size of the septum. Wooden blocks are usually 90-100 mm thick.
Schematic representation of the opening parameters required to determine the size of the door block
In order to ensure proper installation and normal functioning of the GOST structure, it is mandatory to have technological gaps between the wall and the frame, the size of which must be within 10-20 mm. And also between the frame and the canvas, the optimal value here is 3 mm.
What is needed for making
Once you have decided on the type of wood to choose, it’s time to move on to the practical part. You need to understand that having only a screwdriver with you will not work. In production conditions there is a whole system of expensive machines. Which, along the chain, perform each operation separately.
Of course, no one will install such equipment at home. You will need a minimum set:
- Electric saw with disc
- Small hand router
- For the final decoration of the door, it is advisable to acquire a spray gun.
- For the door itself, a dry board without knots with a thickness of 50 mm (for a street door) or 25 mm (for a home door).
- Accessories for a complete set: lock, handle, hinges, peephole.
After purchasing wooden boards, the first thing to do is let them dry. Lay them out in a row on a flat surface.
Selection rules
Features of choosing doors from MDF:
- It is necessary to check the surface of the facing material for unevenness and defects. It should be smooth. Repetition of the wood structure is allowed. It is necessary to carefully inspect the door for visual defects.
- The facing material or upholstery must completely cover the frame. Gaps and cracks are not allowed.
- It is advisable to buy a product with a guarantee.
- If you need a high level of sound insulation, choose a panel of greater thickness.
- The fittings are selected depending on the covering, height and width of the door.
- Before purchasing, it is important to determine the type of opening. If the model is hinged, it requires additional space. Sliding structures are mounted into the wall or along it.
- Choose a design that matches the floor or ceiling.
- For installation in the bathroom, toilet or kitchen, it is better to buy laminated models.-
- If there are malfunctions in the operation of the moving mechanisms, replace them with new ones. This applies to hinges, handles, and keyholes.
If you do not know how to install doors, ask the seller about the terms of delivery and installation. The craftsmen will carry out the installation and level the slopes - you will be left with the decorative work.
Let's start production
The first thing you will need is the dimensions of the door leaf. It's simple, take a tape measure and measure the opening. Take the width and height according to the minimum size. And remember that the door frame is first installed in the opening. And the door itself is already mounted on it. Therefore, take another 5 mm on each side. So that the door fits into the frame freely.
Measuring scheme
Here is a brief diagram of how the door is made:
- Cutting boards to the required length
- Connected using wood glue
- Surface grinding
- Installation of cross bars
- Finishing chemical treatment
Organizational form and sales channels
The legal form for a business should be chosen after first assessing the potential buyer.
Here are the options:
- large wholesale - construction companies and state-owned enterprises (usually, there is a tender basis, which is quite difficult for a new player in the market to win);
- concluding agreements with networks of construction markets and specialized stores;
- sales through own retail outlets;
- dealer network.
In practice, an enterprise engaged in the production of interior doors is rarely limited to one sales option - to increase sales, all available “channels” should be developed.
Therefore, the optimal organizational form would be a legal entity - LLC (many construction companies and supermarkets simply do not cooperate with individual entrepreneurs).
The following codes must be indicated in the types of activities:
- 20.30.1 Production of wooden building structures and joinery;
- 51.53.24 Wholesale trade of other construction materials.
A license for the production of interior doors is not required. But if you plan to provide installation as an additional service, please note that without special permission, installation of door panels is only allowed in place of existing openings. If the project involves expansion or any other change in the opening, then an appropriate construction license is required.
Dowel assembly
The simplest door option. Suitable for utility rooms or baths and saunas.
- Cut the boards to the required length
- Lay out the leaf of the future door on a flat surface
- Fix the position of the blade
- Make dowels (crossbars that will hold the entire frame of the door leaf together)
- Using a router, make recesses for the keys
- Install the keys into the grooves and secure them with self-tapping screws
- Next is final sanding of the door leaf, treatment with antiseptic and paint.
Door assembled with dowels
Advertising Tools
Considering the high competition in the interior door market, it is extremely difficult to achieve business success without a high-quality advertising campaign. Among the most effective advertising tools are the following:
- A website with detailed information about the types and options of doors, their photos and descriptions, answers to frequently asked questions, etc. It is imperative to indicate the contacts of the company and take care of prompt feedback.
- Online store;
- Groups on social networks. It is convenient for clients to learn company news without interrupting their daily communication.
- Video channel on YouTube. Here you can post reviews of new models, production processes, installation, and useful information.
- Contextual advertising. Unfortunately, without it, Internet promotion does not bring tangible results.
- Advertising printing (posters, booklets, catalogues, calendars). Sales representatives will work with these products.
- Software designers for selecting doors to the interior and modeling product configurations. It’s logical to post them on the company’s website.
Frame
Such doors have only a wooden frame. And inside it is filled with sawdust, shavings, chips or cardboard. Fiberboard panels are attached to the frame itself on top. How to do it:
- Prepare the board elements for the frame and two sheets of fiberboard of the required size.
- Fasten the frame with self-tapping screws and lay the first sheet of fiberboard on top. Attach it with nails or pins.
- You turn the entire structure over and fill the voids of the frame.
- Lay the second sheet and attach it to the frame.
- Final decorative finishing
Frame door in the process of assembly
Why does defect occur during the production of a wooden door?
To get a high-quality wooden door, you should treat its production with full responsibility. Errors are unacceptable at any stage of manufacturing, otherwise the result will be a defective input structure that will quickly become unusable.
The most common reasons for marriage are as follows:
- the material is not dried enough;
- poor quality of gluing of lamellas to each other or veneer to the frame.
Panel assembly
The most complex and beautiful version of doors. This door consists of a frame made of solid wood and internal inserts with a milled pattern (panels) and geometry made of the same wood. The whole structure comes together like a puzzle. As a result, you get a beautiful and durable product.
- For the frame, the vertical components of the frame are first made. And then the jumpers. Top, middle and bottom.
- Process the vertical posts with a router along the edges. And also make a groove for inserting crossbars and panels.
- The counter strips are milled on the horizontal strips. They should fit into the grooves of the verticals.
- Make panels. Leave the groove at the edges 2 mm thicker than the groove in the verticals.
- Assemble the entire structure using wood glue.
- This is precision jewelry work. Be careful when calculating sizes.
Door with panels
Components
All door blocks are divided into entrance and interior. Since their purposes are somewhat different, the GOST requirements are not the same. This applies to sizes, technical characteristics and equipment.
A conventional door block, designed to fill interior openings, has the following components:
- a box consisting of two vertical posts and a crossbar;
- door leaf, that is, the leaf itself;
- platbands designed to frame the outer part of the opening and disguise the fasteners.
Some interior and necessarily entrance structures, according to GOST, require the presence of one more element - a threshold. It provides complete insulation of the room and is joined to the canvas at the bottom.
In addition, if the dimensions of the wall do not correspond to the width of the box, auxiliary strips are used - extensions. They hide what could not be covered by the frame and are, as it were, a continuation of it. They are also used to create slopes.
Main constituent elements
Material for work
A popular and inexpensive material suitable for making doors is lumber from pine trees. The use of spruce is undesirable, since the structure of the tree is quite unstable and during processing a large number of knots and chips are formed.
Making beautiful and smooth doors from pine wood involves, first of all, the correct choice and technology for preparing the boards. It is necessary to choose lumber with an even structure, without obvious chips or flaws. You also need to pay attention to the color of the boards. The presence of some blue on the surface of the boards is direct evidence of gross violations in storage technology. The use of such boards is highly undesirable, since rotting processes will soon begin in them.
Overview of some options
We will talk about two types of products, one of them is simpler, and the second is more complex; the choice depends on the structure for which the product is made.
Simple design
The instructions for carrying out work in this case are as follows:
- To work, you will need a board with a thickness of 40 mm or more. Most often, a door is constructed from a floorboard, since the elements fit well together and are suitable in thickness;
- First of all, it is necessary to take all the required dimensions in order to make a rough sketch of the structure. This is necessary so that you clearly understand the end result, since in this case it is much easier to carry out the work;
- If you need a simple door for a barn, then the following option is suitable: a shield of the required size is folded from the boards, after which it is simply connected by two crossbars and a strut. The result is a fairly durable structure, the construction of which will require minimal time and money; in the end, all you have to do is apply a protective compound to it;
This is the simplest option that is indispensable for outbuildings
If you need to make a door to a steam room, then a suitable option is to use dowels, which are crossbars that are not located on top of the boards, but go into the grooves, this provides a more reliable and durable connection. At the same time, in order to prevent deformation of the material due to changes in temperature and humidity, the elements should be located at an angle to each other, the photo below shows the correct option;
This option is great for steam rooms, as it provides excellent resistance to deformation.
For all other rooms, a different type of structure is used; if we consider how to make them, the work is in many ways similar to the option described above, but in contrast to it, the dowels are arranged symmetrically, and for additional reinforcement, a strut is strengthened between them. The keys may differ in their configuration, so you need to stock up on a cutter of the desired shape in advance.
The key allows you to achieve high reliability
More complex option
Let's look at how to make an attractive door from a tongue-and-groove board with your own hands:
- You will need a board of the required height from which you need to make a wooden sheet. to do this, you need to lubricate all the joints with PVA glue, plus you can additionally screw short-length self-tapping screws into the groove for additional reinforcement; you need to leave the structure to dry for 2-3 days;
- At this time, you need to make a profile for the strapping, which is made in such a way that at the end there is a groove along the thickness of the door leaf with a depth of 25-30 mm, but due to the fact that the surface will be sheathed with clapboard, another wider recess is made with a depth of one to one and a half centimeters. In words, the description of how to make this element yourself looks complicated, but according to the diagram below, it is very easy to understand the configuration of the element;
An option that is suitable for board thickness of 26 mm and use for cladding lining 17 mm thick
As for clapboard cladding, it can be positioned horizontally, vertically or at an angle
In this case, the work is carried out as follows: first, a frame is drawn around the perimeter with an indentation of 15 mm from the edge, it is along this line that the sheathing should be located, the elements are first cut, and then fastened into a tenon using self-tapping screws, it is important to do all this as carefully as possible; Advice! For cladding, you can use attractive wood, which will give the product a more attractive appearance.
Advice! For cladding, you can use attractive wood, which will give the product a more attractive appearance.
Next, the pre-made harness is attached. Remember that the vertical elements are made along the entire length, and the upper and lower elements are adjusted to size after attaching the long parts;
This is what a homemade door looks like in cross section
Next you need to make a box, which can be either simple or curly; below are some profiles that are the most popular. You can use a sealant to improve heat and sound insulation properties;
If you have a router, then making a box will not be difficult
If you need to fill the opening above the front door with boards, then you should remember one nuance: the space must be reinforced with a block, especially at the lower end, since the frame will be attached to it and the element must be reliable.
The price of any of the above options is low, but the end result is excellent, the main thing is to do everything carefully. The video in this article will help you understand the process even better.
We make it from clapboard
Making a door from clapboard yourself is more difficult than from plywood, since working with drawings becomes much more complicated, and there are many more elements. Products made from lining are very popular in country houses and baths. Due to its properties, wood retains moisture well and retains heat, but only with proper processing.
To make a door structure from lining, you will need the following tools:
- electric drill;
- saw or jigsaw;
- measuring instruments - level, tape measure;
- primer;
- hammer.
Materials:
- wooden boards;
- fittings and fasteners.
Agree, the list is quite short and consists mainly of improvised means, and all its components can be easily found at home. The creation of a door begins, as always, with the door frame and measurements of all quantities. Since wood is a fairly heavy material, the box must meet these parameters and be very durable. If the door frame is weak, then it is recommended to strengthen it with a wooden beam up to 10 cm thick. After creating the door frame, you can begin making the door itself.
The existing boards are cut into two elements that will become the end part of the door; their length should be the required height of the door structure, say, 180 cm. Appropriate holes are cut out on the boards for attaching other structural elements, similar to the construction set. Then you can start manufacturing horizontal structural elements; there may be several of them, but definitely at least two. These parts are inserted into the grooves of the vertical elements and secured with nails.
After the base of the structure has been created, you can begin to fill it; for this, at least 40 boards are cut, provided they are horizontal. These elements also need to be inserted into the grooves of the main structure and secured with nails. Afterwards, the holes for the fittings are cut, if necessary, the door is coated with specialized compounds, for example a primer, varnished, decorated, and only after that all the fittings and fixing elements are attached, and the hinges are inserted.
In addition to the classic door structure from lining, you can also make sliding doors, which will require a minimum of effort, skills and material costs. First, you need to create the basis of the sliding structure; for this, boards with a section of 10x2 cm are used, respectively, the size of the structure depends purely on the parameters of the doorway. After making the frame, the remaining elements are prepared. For the door leaf, the lining is cut to the appropriate parameters and glued together, boards are also attached to the bottom and top, and it is recommended to attach a horizontal crossbar to the front side of the door, or position it diagonally, this will give the structure additional strength and also serve as a decorative element. The entire structure is fixed using self-tapping screws, including fasteners, and is put on the main frame, equipped with guides and rollers, which allow the door leaf to move.
Before painting, the wood panel must be coated with primer; painting can also be done only after drying.
Insulation
In most cases, the production of wooden doors also involves insulating them and ensuring sound-absorbing properties. To achieve this effect, it is possible to use external upholstery of the product. This is done by gluing the fiberboard canvas with a layer of foam rubber, retreating 10 mm from each edge. Subsequently, decorative external material will be nailed onto these free strips. However, this option is more suitable for entrance doors.
The easiest way to insulate interior fabric is by filling the voids under the fiberboard sheet with a layer of cotton wool or foam rubber.
