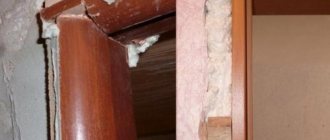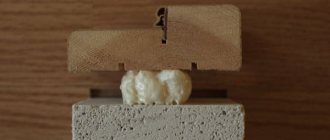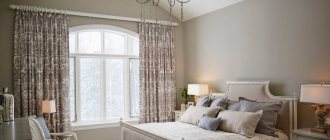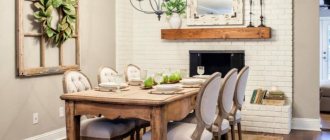Manufacturers offer different types of door frames. They all differ from each other in several ways. For example, the material from which they are made, construction, size, configuration, design.
Snow-white door
In order for the door block to be reliable, wear-resistant and harmoniously aesthetically pleasing, it is important to select all the components for it correctly. Particular attention should be paid to the door frame. By choosing it correctly and adding all the necessary details, you will be able to create a strong, single, neat door structure for your home.
Interior door
What is a door frame
The frame itself is one of the main elements of the door block. She is motionless. Usually made in the form of a standard rectangular frame. Great for swing doors. Hinges are attached to the frame to hold the door leaf.
Wooden door
This design is often installed in the first stages of renovating a room. It is attached to the wall opening and, as it were, covers it from above.
The standard door frame is rectangular. The product consists of 2 reliable racks located vertically and one horizontal bar on top. The lower part is usually left free.
Door with glass inserts
But today you can find other models on sale - options with a second horizontal part. It is located at the bottom of the structure and becomes a threshold.
Neat doorway
Rectangular one-piece options are usually chosen for bathrooms, separate showers, toilets, saunas and rooms with a mini-pool in a private home. Such designs make it possible to increase the waterproofing of the room. To make the box look more neat and attractive, boards are attached to it to cover the end walls of the opening (extensions) or platbands.
Door frame to match the color of the canvas
The extensions, in addition to their aesthetic function, also perform a protective function. They strengthen the entire structure and prevent it from loosening.
Features of fastening during installation
Fastening the door frame can be done in different ways:
Hidden installation
The rigidity of the frame in this fastening method is ensured by the use of anchors and screws. All fasteners are carefully hidden in the hinges. There are three fixation points for hidden installation: in the hinges, in the wall, under the decorative plate of the lock. After installing the box, spacers are installed and all gaps are filled with foam. The fastener turns out to be rigid and durable, but is quite difficult to carry out and requires the most accurate calculations, otherwise the box will have to be dismantled, since it will no longer be possible to adjust its position after installation.
Mounting on hangers
The essence of the method is to screw the plates to the frame, after which it is placed in the opening and adjusted for level. If everything is correct, the plates are fixed. The method is reliable, but is applicable when the finishing of the room has not yet been completed, since the places where the plates are fixed have to be masked with plaster.
Bolt-on fasteners
The standard option, but at the same time one of the most reliable and less troublesome. Holes for bolts are made at the required points in the structure, then the box is placed in the opening, additional holes are drilled in the concrete and the tray is secured. The fasteners are closed with decorative plugs. This method is reliable and allows you to use the door almost immediately.
The easiest way to fasten the box in the opening is with foam. However, not all types of boxes can be fixed with foam alone, so this installation method is used in practice extremely rarely.
Types of door frames by material
Door frames today are made from a variety of materials. As a result, the designs are distinguished by wear resistance, durability, appearance and cost. Each material has its pros and cons, which are important for the buyer to know.
Snow-white door frame
The table will help you understand them.
| Materials of construction | pros | Minuses |
| Natural wood | The safest and most environmentally friendly option. A box made of beech, walnut, oak, ash is characterized by high reliability and wear resistance, but is expensive. And cheaper options made from pine can last a shorter period. | High cost of most options. The material may have various small defects that are difficult to get rid of (for example, knots). It is necessary to regularly paint the surface or renew the varnish layer. |
| HDF, MDF | These are inexpensive, accessible materials that are made from wood waste. To increase strength and resistance to moisture and mold, structures are covered with a special film or finished with a laminate. | Their cheap price is combined with a short service life of the products. The strength of MDF structures is lower than, for example, that of wooden products. |
| Glued laminated timber | During the production of the material, the timber is delaminated, and any defective parts are removed. The remaining segments are glued together. The result is a very durable and reliable design. The wear resistance of this material is even higher than that of natural wood. If you cover it with varnish or paint, then the timber will not be afraid of moisture and mold. | Glue is used in the production of the material. This reduces its environmental friendliness and safety. |
| Layered | Such structures consist of several types of material at once. They are combined by layering or mixing. The result is the most durable and reliable products possible. To avoid the need for finishing, layered composite materials are covered with a laminate. The cost of the structure is approximately equal to the options made from laminated veneer lumber. They are durable and attractive in appearance. | Average moisture resistance. |
Due to the difference in materials, the proposed design options also differ greatly in aesthetic qualities. But here the choice depends only on the personal preferences of the buyer.
Unusual door frame
Sealant
It can be of different sections, but the most popular is the tubular section. The seal is laid around the perimeter of the box in such a way as to fill the gaps between the box and the canvas. The main task of this element is to increase the protection of the room from the penetration of odors, noise, dust and drafts. The seal also serves to cushion the canvas when closing it.
For it, special grooves are provided in the door leaf. The seal can also be installed in grooves intended for glass elements.
Types of door frame designs
We can name 4 of the most popular door frame design options among buyers.
Stylish modern door frame design
They all have different devices:
- Angular.
Made from timber. The corner from the outside of the opening is “hidden” under the platband. This option is most often chosen when installing entrance doors.
- Telescopic.
They have a special original shape. It resembles the letter "G". The main part comes complete with platbands and extensions. The option is considered easy to install and universal. It completely covers the door opening on 3 sides. As a result, the design looks neat and aesthetically attractive.
- End
The main feature of this option is installation directly to the doorway. The platbands are already attached to the top of the box. This option is most often chosen when installing interior doors.
- Hidden.
Excellent for decorating hidden door structures. They are a standard frame without a threshold and additional decorations. First, the structure is completely installed and only after that it is designed similarly to the adjacent wall. This makes the box invisible.
U-shaped design
You should select the design of the box based not only on your own taste. Here it is important to take into account the features of the doorway, the purpose of the room, and the design of the room. And also what doors will be chosen.
Standard door frame
Threshold
It is a piece of timber located at the bottom of the door. It is installed in the floor at the junction of the floor coverings of two rooms. The threshold increases the thermal insulation and sound insulation properties of the structure, as well as its fire resistance. In addition, this element is able to level out the difference in the floor levels of adjacent rooms.
There are several types of thresholds. The most common are the following:
- Plank;
- High (for toilets);
- With a porch;
- With ventilation holes;
- Other.
Hardwood is usually used to make thresholds. Interior doors most often do not have thresholds.
Door frame options
Door frames are sold in different configurations. Additional parts may be included with the main design. Depending on them, the following options are available for sale:
- complete set (with all necessary parts and threshold);
- U-shaped version (with 3 parts);
- with or without seal.
Excellent combination of door frame and leaf
The buyer should pay special attention to the presence of a seal in the kit. This is an important component of the entire design. It is distributed along the entire perimeter of the box and significantly increases its sound and heat insulation properties.
Popular U-shaped door frame design
Also, using a seal, you can increase the service life of the door block. Usually it is always included with expensive high-quality boxes.
Measuring algorithm
To save on measuring, you can do it yourself. To do this you need:
- first you need to clean the walls from the door and frame so that the change is accurate;
- then you need to measure the distance from the top of the opening to the floor in the 3rd place (right, middle, left);
- then determine the distance between the walls (top, middle, bottom);
- For high-quality installation, the thickness of the door leaf of an interior or entrance door is important, not exceeding the opening. Therefore, measure the wall thickness on each side or the box with the addition of a protruding wall.
Don't miss: Restoring wooden doors at home
Important! If it is impossible to remove the frame or door, measurements are taken along the edges of the trim.
After measurements, you need to record the largest results obtained. This will allow you to avoid making mistakes when ordering frames and doors.
Parameters and sizes of door frames
Most of the designs offered on the modern market have standard parameters. After all, goods are most often purchased for standard apartments. When constructing high-rise buildings, standards for doorways are strictly observed.
They differ slightly depending on the purpose of the rooms. So, a door with dimensions of 70 by 200 (cm) is suitable for the kitchen, 60 by 190 or 200 (cm) for the bathroom, and 80 by 200 (cm) for other rooms.
If the opening turns out to be larger than a standard door, the situation can be easily corrected with platbands. Or the opening is filled with suitable materials.
In the table we will analyze the standard sizes of door frames:
| Options | Characteristics (in cm) |
| Height | In products from domestic manufacturers it is usually 190, 200 or 200 |
| Width | Standard - from 50 to 90. For the living room it can reach a maximum of 124 |
| Thickness | Will match the wall thickness. This is 10 for wood and 7.5 for brick |
If the structure has a threshold, then it is important to take into account the dimensions of this part. In its absence there should be a 5-10 mm gap between the floor and the product. For the kitchen, this figure increases to 15-20 mm. On the sides and in the top, the optimal gap is 3-4 mm.
Additional strip
An additional strip is a flat board installed close to the frame or into a groove in it. The extension is used to expand the box. The need for this arises when the thickness of the box is insufficient (the wall is thicker).
Various materials are used for the production of boards: chipboard, MDF, solid coniferous trees, plywood. The product is laminated, stained or veneered to match the box. When calculating the width of the extension, it is necessary to take into account the thickness of the box and wall. The additional strip should compensate for the difference between these parameters. In this case, the thickness of the box means the width of the timber from which the horizontal crossbar and vertical posts are made.
How to choose an interior door
Be careful, the doors are opening. And now they are closing. And now we clap them. Interior doors bear daily stress. Therefore, it is very important to choose high-quality door leaf and components.
Which room are we choosing a door for? Here's the first question you should answer before heading to the store. The width and height of the canvas, the dimensions of the box and the presence/absence of glazing will depend on the answers.
Door sizes for different rooms
Living room door
The standard door width is 80 cm. This size allows you to bring in/take out furniture without any problems. A width of 90 cm is rare; such canvases turn out to be heavy, and over time they can begin to sag in the loops. The most common canvas height is 190-200 cm.
Bathroom door
Bathroom doors are usually made 60 to 70 cm wide so that a washing machine can pass through the opening. The standard width of washing machines is exactly 60 cm. Keep in mind: an assembled door exactly 60 cm wide will have an opening of about 58 cm due to the rebates in the door frame. In order for the machine to fit through the door, it is worth taking a canvas wider than 60 cm. Most often, doors with a height of 190 cm are installed in bathrooms and toilets.











