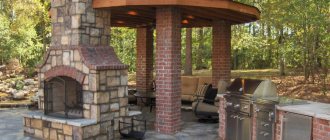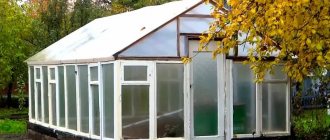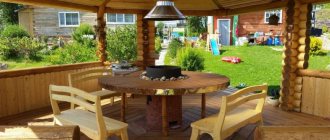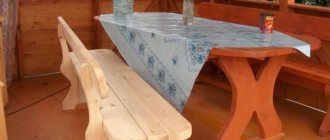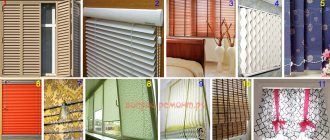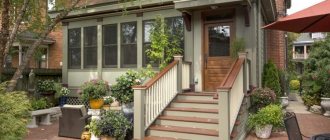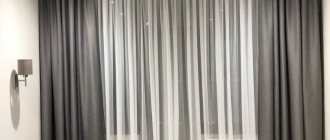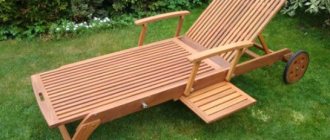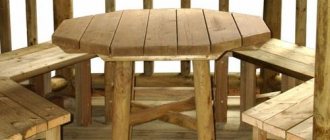A gazebo with a fireplace is an ambitious and interesting idea for a country resident. Any structure involving controlled fire is quite complex and expensive to build. Nevertheless, it brings comfort and warmth into the room (literally and figuratively), so for some this option is considered possible.
Interior with fireplace
Important : many people understand a fireplace as a structure differently. In this publication I will focus on options that have 3 functions:
- Decorative made of brick. Used to decorate a room, the fire is lit for aesthetics and to slightly warm the room (if it is closed).
- For heating and decoration - a long-burning stove with a transparent door.
- For cooking and decoration - in this case, the fireplace is a grill, barbecue and oven combined. Most often it is confused with a furnace complex.
Construction of a gazebo
After all preparation stages have been completed, construction can begin.
1It is necessary to mark the area.
2Pour the foundation. If the gazebo is wooden, then a columnar foundation will do just fine. Tape is suitable for any building.
Strip foundation
It is very important not to forget about installing support elements or columns for the roof.
3After this you can proceed to the floor. If the base is concrete, then paving slabs or boards should be laid on it
If the gazebo is open, then it is necessary to provide a drain for water. This is done using the angle of inclination near the floor.
4Bricks for the barbecue area are laid out.
In this way the layout of bricks is prepared
5A firewood shed and a cutting table are being erected.
6The hob is installed and the countertop is finished. Fireclay is a better material for the countertop.
This is what the firewood shed and cutting table look like
Countertop finishing
7Next the walls are being built
Maximum attention must be paid to the corners, as they support the roof.
8Erection of the roof. Most often, a ridge or sloping roof made of ondulin, polycarbonate or metal tiles is chosen
If the gazebo performs a decorative function, then the roof can be lattice, in which various plants are woven. Such buildings are not suitable for recreation in bad weather.
9After completing all the above steps, you can begin interior decoration. All wooden components must be impregnated with protective oils and varnished.
Brick, masonry mortar, other materials
When building a barbecue, you will need two types of bricks: fireclay and regular. Fireclay is needed for laying the firebox and chimney.
Firebox made of fireclay bricks
The furnace body is made of ordinary brick. And this circumstance must be taken into account when calculating the amount of brick.
The brand of fireclay brick ShB-8 (250x124x65 mm) is closest to a regular ceramic block, and this “extra” 4 mm of bed width is compensated for by the different thickness of the masonry joint. In other cases, the sizes differ quite significantly.
In addition to bricks, you also need masonry stove mortar. You can make it yourself, but the composition depends on the fat content of the clay, which in turn is determined by the percentage of sand. The volumetric clay/sand ratio in the solution looks like this:
- lean clay (up to 30% sand) - 1:1;
- medium clay (up to 15% sand) - 1:1.5;
- fatty clay (up to 4% sand) - 1:2.5.
Before making masonry mortar, the clay is soaked for a day, then fine sifted sand is added and thoroughly mixed until smooth. The consistency of the solution is made such that it “slides” off the trowel when it is tilted at approximately 45°.
For those parts of the furnace body that are not exposed to heat, use a regular masonry mortar based on sand and Portland cement.
The main building materials also include a metal corner 32x32x4 mm. With its help, the arches of the firebox and woodpile are formed, as well as the working surface of the table (if it is made of brick).
The rest of the stove appliances, except for the obligatory barbecue grill, are purchased as needed. These can be: ash and oven doors, grate bars, the hob surface of the stove, a damper for adjusting the draft (gate). And since metal and ceramic bricks have different coefficients of thermal expansion, an asbestos cord is also needed to install all stove accessories. They fill a gap of 3-5 mm, which is left between the metal and ceramics at the installation stage.
The procedure for performing construction work
Let's move on to construction. We will try to consider in detail all stages of work, starting with digging a pit and ending with decorative finishing of the finished structure.
Laying the foundation
Considering that the barbecue fireplace is a rather heavy and solid structure, it is impossible to do without laying a foundation. Experienced craftsmen recommend opting for a slightly deepened monolithic strip foundation.
We begin work by marking the site and digging a pit 25-40 cm deep around the perimeter of the future building. Then we fill the trench with gravel, crushed stone, water it and compact it thoroughly. We install the formwork, fill it with concrete mortar and wait for it to harden (1-2 days).
Brickwork of the firebox and chimney
The next stage of construction is the execution of brickwork. Properly prepared mortar and high-quality masonry are a guarantee that the fireplace-barbecue will serve you for a long time.
After pouring the foundation, we proceed to the brickwork
The solution is predominantly used clay. In order to ensure the highest strength of the masonry, cement is added to the composition. A properly prepared composition has a viscous and plastic consistency.
For stove masonry, it is advisable to use fireclay bricks; the thickness of the seams should vary between 3-4 mm. Ideally: the width of the oven is six bricks, the depth is three.
9b33ffcb71c94204f064b4150b9ed5b7.jpe 4788ab418384bde109f4b80076ed6928.jpe 4e98e55c5f364b0540cd850dcab4c09e.jpe 5c298cb387f0cf349c66e 880e91ec0c9.jpe 57d50f4b00bf903b4c25f6d8712328b7.jpe 402e2f6d867b961ce1fdb1fb19f1d115.jpe
To build the lower part - the pedestal - sand-cement mortar and facing bricks are used. Its height is approximately 70 centimeters.
The masonry of the fireplace chimney also involves the use of refractory bricks and clay mortar. Although some craftsmen recommend using a solution based on lime paste with the addition of cement, as it has high moisture-resistant characteristics. Lime paste can be purchased at hardware stores or prepared yourself by carefully mixing quicklime and water in a 1:3 ratio. Prepare the solution as follows: sand (8 parts) + lime paste (2 parts) + cement (1 part).
The chimney is laid out according to the initially developed project. To enhance the draft, you need to place a smoke tooth on the back wall of the stove chimney.
Rules for constructing an arch
Gazebos with fireplaces and barbecues serve as a delightful decoration of the house and the entire site, which is why the owners try to make the structure as decorative as possible. One of the popular methods used for this purpose is the creation of arched structures.
Arched design is easy to implement
First, you need to knock down a shield of the required size and shape from the boards, and cover it at the end with a metal or tin strip. The template is well secured, wedges are placed under it and an arched ceiling is formed. Upon completion of the work, the shield is dismantled. If everything is done correctly, the arched structure will hold up well.
How to decorate a fireplace-barbecue
The final stage of work can be called the finishing and decorative design of the new structure in your gazebo. Facing bricks or natural stone - basalt or dolomite - are perfect as finishing materials for this purpose. You can also use rubble granite, but you just need to remember that it is not suitable for facing surfaces whose temperature will rise above 80⁰C.
Additional accessories for barbecue grills, for example, grates and a charcoal tray, are sold in specialized stores. Two to three weeks after construction, the surface of the barbecue can be coated with a special varnish.
Small firewood racks, the upper part of which is originally designed for cutting tables or comfortable seats, will add decorativeness and comfort to the design. It is advisable to lay paving slabs on the area around the fireplace.
If you are not sure that you can cope with the construction of a fireplace-barbecue yourself, entrust this important task to professionals
Construction of a fireplace-barbecue is a complex, responsible task and requires certain knowledge and training. If you are confident that you can cope with this task, feel free to start making your dream a reality. But if you are tormented by doubts whether you can go through all the stages of planning and construction on your own, it is better to trust the professionals. After all, a fireplace-barbecue is built to last for years - it should decorate your area for a long time, perfectly coping with its functional purpose.
Stage 4 - floor installation
Plank floor in a gazebo
To install a wooden floor, you need to proceed as follows:
- Crossbars are laid along the foundation (on posts or on concrete) - thick beams that are connected using nails or self-tapping screws. They will serve as support for the walls and roof.
- Install wooden logs on the crossbars.
- You need to start finishing the floor after the walls and roof are ready. The floor can be made from planed boards. They can be connected in different ways: tenon in groove, in a quarter, using tongue and groove. Do not forget about the slope from the place where the stove will be located.
- To prevent the wooden floor from rotting, all boards should be treated with an antiseptic.
Peculiarities
A stove area in a dacha is not uncommon. But it’s not only in suburban areas that such relaxation zones are set up. Residents of the private sector within the city also cannot do without them. The only question in this case is whether there is sufficient territory to build a gazebo with a barbecue placed in it. Even if there is a catastrophic shortage of land, and you want to create a stove area, you can try to build a mobile mini-barbecue. In this case, you will have the opportunity to place the fireplace anywhere on the site near the house and take it with you when going out into nature. The canopy in this case will play the role of a kind of gazebo.
As for stationary objects, the best option in this case would be a real stone or brick gazebo and a stove in it. If you equip it appropriately, it can serve not only for cooking on a hot stove, but also as a heating device. In order to retain heat in the building for as long as possible, you should not have too many windows in it. It is better that they are glazed, but with the ability to swing open. Otherwise, this structure with a stove can be called a gazebo with great difficulty.
If you plan to place a maximally open gazebo with a barbecue on the site, then its frame can be a frame made of beams. It can be decorated in different ways, for example, by making walls from rattan (its imitation) or by planting climbing plants (morning glory) around the perimeter. Since they grow quickly, the gazebo will acquire “walls” in just a month. If owners prefer a wonderful spicy aroma to the beauty of morning glory flowers, it is recommended to choose sweet peas or hops instead.
When planting the latter, you should pay attention to the fact that this plant quickly spreads throughout the territory. Therefore, you need to collect the seeds in time, otherwise the entire area around will be entwined with this plant in just a couple of years. The advantage of a maximally open gazebo will be the fact that the smoke that will inevitably form during cooking over an open fire will freely escape through the open walls and roof. Therefore, vacationers under the roof will enjoy the pleasant smell of smoke without the risk of intoxication.
Semi-closed wooden gazebos
The gazebos below are not completely closed from external weather conditions, however, they create an atmosphere of comfort and it is extremely pleasant to be in good company.
Thanks to the wooden sheathing, rain will be contained and will not become a serious obstacle to relaxation. In the winter season, the gazebo will no longer be used, so it is better to protect it with a shelter.
Such options can often be seen not only at dachas, but also at recreation centers, on a river or in the forest. The cheapest possible design is used, which creates some privacy, but does not close off from the outside world. In winter, this option is not used, but in summer it is the most popular, as it allows you to be seemingly indoors, but also in the fresh air at the same time.
Do-it-yourself wooden gazebos 300 photos, drawings, diagrams
Here is a small gallery of wooden gazebos made by yourself. Of course, you can collect more photos, because there are millions of options. Each gazebo, made not according to a template, but with your own hands, even according to standard drawings, is still a work of art. Here you can find relatively simple designs that can be done by anyone with little experience. There are, of course, examples of industrial products that may be useful.
Drawings of a square gazebo
Square gazebos 150 photos
Drawings of hexagonal gazebos
DIY hexagonal gazebo 50 photos
Drawings of octagonal gazebos
DIY octagonal gazebo 100 photos
What is a fireplace-barbecue?
The popularity of fireplaces and barbecues is explained by the versatility of these country accessories. Such a structure becomes the center of a recreation area; gazebos or canopies and comfortable seating areas are built around it.
Having such an area with a fireplace-barbecue where you can cook a barbecue, shish kebab or grill, you can organize a party in any weather. Spending time outdoors is especially pleasant if you can spend it in comfortable conditions near a live fire. In addition, a fireplace-barbecue will be a worthy decoration of any landscape and an integral element of its design, since such buildings fit perfectly into the natural environment.
Such fireplaces in design and appearance are not much different from fireplaces installed indoors. Its simplest version consists of a foundation, the firebox itself and a chimney.
If you have the opportunity and desire to complicate the structure, you can additionally arrange around it an oven, a hob with a hole for a cauldron, a grill, as well as a sink and a cutting table. Be that as it may, the center of the entire composition will always remain a fireplace-barbecue.
You can decorate the building with various natural finishing materials, such as stone-look tiles, finishing stones or tiles.
Types of fireplaces and barbecues
Fireplaces and barbecues installed outdoors can be of several types:
- Free-standing buildings without a hood or roof, more reminiscent of ordinary barbecues, but made of brick and having a niche for firewood.
- Also free-standing fireplaces and barbecues with a stone or metal chimney. These buildings, with appropriate design, will resemble fairy-tale stoves.
- These buildings can be combined with other useful devices for preparing various delicacies on a country holiday.
- Barbecue fireplaces are located both under the roof in summer buildings and separately from them.
- You can also divide them by shape - they can be semicircular, triangular, square or round, and also have exclusive asymmetrical shapes.
Masonry tools
If you decide to build such a barbecue fireplace on your site yourself, make sure that you have all the necessary tools for this. To work you will need:
Tools for laying fireplace barbecue
- container for mixing the solution;
- shovels and bayonet shovels;
- rubber mallet and pick hammer;
- trowel (trowel);
- jointing;
- folding meter;
- level;
- square;
- plumb line
Materials
Since the fireplace will be located outside, it will be subject to the negative influence of external factors such as wind, rain, dust and ultraviolet rays. That is why there is a need not to take the cheapest ones, but to turn to high-quality construction products. To build you will need:
- Red brick;
- sand-lime brick for firebox;
- cement, sand, pebbles, crushed stone;
- metal reinforcement for the foundation;
- boards for formwork;
- facing material (optional);
- metal corner 50 × 50 cm;
- waterproofing sheet.
These are the basic materials needed for the simplest design. If it is decided to equip this complex with additional functions, then other construction, plumbing and finishing materials may be needed.
Interior design
The interior content and decor of the gazebo are of great importance both for maintaining the chosen style and for creating comfortable conditions for relaxation. You can do a lot of things to decorate it yourself, find it in the attic and even in a landfill.
Furniture
Distinctive features of furniture for gazebos in the loft style are simple design and massiveness. The upholstery of upholstered furniture is preferably plain, made of leather or leatherette, textiles with a rough texture.
The central element and bright accent of the decor will be the sofa. You can make it yourself from construction pallets, assembled into a single structure and fastened together with self-tapping screws. The wooden frame is impregnated with tinting stain or painted in light colors. For convenience, fabric-covered foam mattresses and pillows are placed on it.
Side tables made from pallets
If family or friendly feasts are expected in the gazebo, you need a large and massive dining table. There are any manufacturing options - from the already mentioned pallets to knocked down boards or wood cuts.
Metal rack
It would be very appropriate to use hanging chairs in such a gazebo - there is enough space, the ceilings are high, and the attachment to the ceiling beams is simple and reliable. You can use different models: wicker, forged, made of transparent plastic.
Hearth
What is a gazebo without a stove, fireplace or barbecue? This necessary and useful design element fits perfectly into the loft style. It can be brick, stone or metal, wall-mounted or free-standing, floor-mounted or suspended.
The main thing is to think about the form and execution, since a Russian stove or a classic fireplace with a portal will blur the impression of a carefully thought-out style solution.
Lighting
There should be a lot of lamps in such a gazebo, if only because of its large size - this style cannot be implemented in a small and low room.
The simplest solution is spotlights and spotlights on rods or tires. You don’t have to think too hard and just hang large incandescent lamps without shades. Although the stores have a large selection of lamps suitable for this style.
Pendant lights in the form of industrial lamps
But designer lamps made of wood, metal and improvised materials will look much more successful in the gazebo. Simple geometric or unusual shapes are welcome.
Lamps are hung on chains or ropes and attached to the walls with brackets. This is where everyone can show their talent as a designer by creating a chandelier with their own hands from water pipes, glass jars, boards, and even from concrete poured into a mold.
Here are some interesting ideas:
Decor
All kinds of art objects will not only decorate the gazebo, but also emphasize its unusual style.
In addition to original lamps, non-standard things can be used in the interior of this street building:
Decorate the gazebo with stands for flowerpots made of profile pipe, a large clock on the wall with an open mechanism, floor hangers made of driftwood, and animal skins on the floor.
Textile
If you use textiles in a gazebo of this kind, then only natural ones made from coarse fibers - matting, burlap, linen. There shouldn't be a lot of it. Instead of classic curtains, it is better to hang blinds or roller blinds in the openings to protect from the sun and wind. The color should match the furniture upholstery, rugs and other items.
Civilized hospitals
The most suitable choice is a gazebo with a barbecue among the trees for relaxation and summer meals, combined with a stationary brazier (barbecue).
Before building a gazebo on your own, you need to decide on the size (maximum number of people gathered at the table), materials and construction site so that the smoke does not interfere with the neighbors’ rest.
The shapes of the gazebo have already been established; they are either multifaceted (with six or eight corners) or classic - square or rectangular in cross-section. Type – closed with windows and doors or open, but covered with curtains in case of rain or wind
Barbecue has become so commonplace that there is already an architectural designation - a separate stationary structure for cooking meat. Like an outdoor fireplace. But first, about the construction of a barbecue-roaster-fireplace in the future gazebo.
Materials
As for the choice of materials for building a gazebo in which the hearth is supposed to be placed, it is worth starting from several aspects.
It is important to consider:
- on what area is it planned to place the gazebo;
- where the stove will be located (directly inside or next to the building);
- is the gazebo intended to be used in winter;
- whether a foundation is provided or not.
What matters is compliance with the design style of the entire site and harmonious inclusion in the landscape design of the area. Many owners of even small plots try to acquire a gazebo. But in this case, it is not recommended to place bulky and capital buildings on the territory. It is better to get a small canopy or covered fabric awning, next to which you can place a small grill or barbecue. It can be made of either PVC or natural fabric. This will allow, if necessary, to quickly remove such a gazebo and use the area for other needs. A huge disadvantage of this option is the impossibility of using it in windy weather and winter for obvious reasons.
If your garden or summer cottage is spacious enough, then you can give free rein to your imagination and build a stone gazebo the size of a small castle
It is important to remember that in any case the building should look neat, not occupying an area of more than 1/10 of the entire territory of the estate
When choosing a location for a fire source, safety should be considered first. It is clear that in contact with a building made of flammable materials, an open flame can cause a fire, so when choosing a wooden gazebo, you should carefully consider this point
There are several ways to protect wood from high temperatures.
- You can install a fireproof screen at the most likely point of contact with fire or high temperatures.
- It is allowed to use fire-retardant impregnations - fire retardants, which will, if not completely make the wood non-flammable, then slow down the spread of the flame for some time, thereby allowing people to evacuate from the fire site.
- It is possible to sheathe the inside of the building with non-combustible material (for example, plasterboard). This will not completely protect the gazebo from fire, but it will not allow the flame to spread at lightning speed, as would be the case if the wood was not treated or covered with anything.
If the barbecue oven is supposed to be placed next to the gazebo, and not inside, then the owner is not limited in any way in the choice of materials. The gazebo can be made of stone, wood, woven from wicker or, as an economy class option, thick curtains can serve as its walls. It all depends on the tastes of the site owners and their financial capabilities.
Construction of a fireplace-barbecue
The construction of all brick buildings begins with the preparation of the base - the foundation.
Foundation
At the preparatory stage of its construction, a pit is dug, the depth of which will depend on the massiveness of the structure and the composition of the soil. The average depth of the pit, which follows the contours of the foundation of the future structure, is 40 cm.
A quality foundation is required
- A cushion of crushed stone or gravel is placed at the bottom of the pit and compacted well. The thickness of this layer should be from 15 to 35 cm.
- The next step is the installation of formwork for pouring concrete mortar.
- A reinforcing structure is installed - it can be welded or simply tied together with stainless wire.
- For the upper part of the foundation, a mortar consisting of sand and cement 3x1 is mixed. If for some reason a deeper pit is dug, then it is poured in two layers, with different solutions: the lower one is pebbles and cement, and the upper one is sand and cement. The reinforcing mesh must pass through both layers being arranged.
- The upper part of the foundation is leveled along the horizontal beacons, and it is left to dry.
- Next, a sheet of waterproofing material is laid on top of the base, on which the first row of brickwork will be laid.
Fireplace wall masonry
The barbecue fireplace is laid out according to a pre-drawn diagram and plan. If the master is carrying out such work for the first time and has no experience in this art, it is better to use ready-made, already proven schemes. In this case, you can consider one of the examples of simple buildings, the intricacies of which can be quite understood.
One of the simple designs of a barbecue fireplace
This option can be installed either under the roof in a gazebo or on the terrace, or outdoors. It is convenient due to its compactness and simplicity. At the same time, this model provides all the maximum possible functions for it. The design allows you to arrange a brazier for barbecue and shish kebab, and also, if desired, a grill if you make holes for a spit at the level of the third row of the fireplace insert.
The diagram clearly shows the sequential laying of the fireplace-barbecue, focusing on which you can easily cope with this important work.
Ordinal layout of the lower part
- The first row is laid out solid, but you need to follow the brick laying pattern.
- Further, up to the fifth row, everything is arranged according to the scheme. On the fifth row, it is necessary to fasten a metal corner or strips to support the bricks of the next row, since the sixth and seventh rows will be solid.
- The eighth, ninth and tenth rows have the same configuration and are placed in accordance with the diagram.
From row 10 and above
- The eleventh row will also require metal strips or corners.
- The twelfth and thirteenth should have a solid surface.
- From the fourteenth to the nineteenth row, sand-lime brick is laid inside the firebox - it is installed on the edge.
- On the twenty-first row it is also necessary to install a corner, since next will be the laying of the chimney, where the rows are arranged offset inwards of the structure - this continues until the twenty-eighth row.
- Then work is done on the pipe arrangement according to the provided diagram.
- An umbrella must be attached to the top of the pipe so that moisture cannot penetrate into the chimney cavity.
General recommendations
In order for the result of the work to be successful, you need to follow some tips that will help you navigate the process of constructing the structure. After installing the foundation, do not rush, wait until it dries completely. This will take about fourteen days (sometimes more), depending on the thickness of its concrete layer. If you have no experience in such work, do not be lazy and lay down the entire fireplace-barbecue without mortar
This will help you understand the entire internal structure. Each row must also first be laid without mortar - this process is necessary in order to select the bricks to size, and if necessary, shorten one or more of them. It is very important to control the evenness of corners, horizontal and vertical surfaces. This is done using a level corner or a plumb line. If the fireplace will not be decorated with finishing material, jointing must be carried out immediately, without waiting for the solution to harden. For laying sand-lime bricks used in the firebox, a special sand-clay mortar is used. After complete completion of the work, the entire structure must be thoroughly dried before it can be used to prepare your favorite delicacies.
This will take ten to fourteen days.
In the video attached to the article, a home craftsman shares his experience of building a barbecue fireplace with his own hands. Although there are critical reviews of such a project, however, this is a completely workable and uncomplicated option:
Improved heater options
Many Russian masters were involved in the modernization of the classic stove - I. Kuznetsov, I. Podgorodnikov, A Emshanov, A. Batsulin. The essence of the changes is as follows: the details of the old design were taken as a basis - the vaulted furnace, the bend and the high above the mouth. New functional elements were added to them:
- Instead of a hearth, a hob is placed, and a small flood is arranged below. A parallel summer passage shaft is laid out, connected at the top with the main smoke collector.
- Hot gases from the additional firebox are directed through smoke circulations made in the lower part - the stove. Then the combustion products are discharged into a common pipe.
- At the end or on the sides of the furnace, vertical channels are installed, again leading to the lower zone under the firebox, then into the chimney.
- The channels from the firebox go into the attached heating panel and out through a combined pipe.
- The firebox is made from the bottom of the furnace and communicates with it through a grate installed in the hearth (bottom) of the main firebox. Gas ducts from the furnace penetrate the furnace and converge into a vertical shaft leading into the chimney.
Another example - vertical passages are arranged in the side wall, forming a heating shield
We tried to clearly describe common concepts; there are many more existing options. The purpose of the changes is to improve heat transfer and functionality of the basic design. If desired, a water circuit register or an oven is mounted inside the flues (the cabinet is placed next to the firebox).
Now we will analyze the updated options in detail using specific examples - with drawings and procedures.
Selecting a location
First of all, it is important to choose the right place. It would seem, well, what to think here - build where you want
However, a comfortable pastime will largely depend on successful placement. In addition to design, it is advisable to take into account several more factors:
- Distance from home. Just like that, because there is nothing to do, no one will sit in the gazebo; most often, being in it is associated with “active” recreation. Have pity on the housewives if the gazebo is placed too far from the house - they are guaranteed to run for many kilometers.
- The ability to provide minimal amenities - supply water and ensure its drainage. Again, basic care for the female half. Rinse food, wash your hands - water is always necessary, even a relatively simple gazebo should provide maximum pleasure.
- Possibility to arrange a fireplace, install a grill, barbecue. Open fire requires compliance with safety measures. It is better to immediately exclude any ignition from an accidental spark; it is advisable to take into account the most frequent direction of wind and draft.
- Distance from “prying” eyes. So that in the gazebo you really have the opportunity to relax, or, on the contrary, have fun. You should not place it too close to your neighbors, otherwise you will always be the center of attention.
Having decided on a place, you can immediately prepare it: clear it, provide for the possibility of installing rainwater drainage. If everything is satisfactory, we move on to the stage of drawings and calculations.
How to build?
Before starting construction and installation work, it is necessary to develop a high-quality order, which will mark the shape and all dimensions of the structure, as well as its location in your garden. You should also decide in advance on the materials that will be used to assemble the stove and its cladding along with the gazebo. Since the entire structure has a lot of weight, it is placed only on a pre-assembled foundation. It is most convenient to use and clean the fireplace stove, which will be located in the center of the veranda.
Next, you need to decide what functionality the heating equipment will have. This could be a stove, barbecue, barbecue, grill, oven, fireplace, hob or cold/hot smoker.
If you want and have the opportunity to assemble a multifunctional heating unit, think in advance where exactly this or that element will be located. For example, the height of grills, barbecues and barbecues is about 600-800 millimeters from the floor. The stove is installed lower by 100-150 millimeters. For the convenience of preparing food, you need to take care in advance about where various kitchen utensils and cutlery will be placed.
Fireplace-barbecue - pros and cons
A brick fireplace with a barbecue for a gazebo is a heavy structure, so you will need a strong foundation that can support it. Make sure that there is no settlement or distortion, otherwise this may lead to deformation of the entire structure.
Settlement and distortions of the foundation are not allowed, since these defects can lead to failure of the entire structure.
Advantage
- reliability;
- strength;
- durability.
The design makes it possible to prepare any dishes, so in the summer the gazebo easily becomes a cozy summer kitchen, where the whole family gathers in the cool evenings. For comfort, you should install chairs and a table, as well as make a utility corner.
Flaws
- The price of the structure, relative to other materials, is quite expensive.
- The weight of the structure is very heavy, so it requires the installation of a very solid foundation, which also leads to additional costs.
- It is necessary to make a chimney.
A gazebo can also be built on a lightweight strip foundation. At the same time, do not forget to leave in it, if indicated in the project, openings for supply, electricity, water and sewage outlet.
Advantages
Fragrant barbecue, pleasant company, relaxation with family and friends - these are just a few arguments in favor of a barbecue fireplace in the yard. In addition, other advantages can be highlighted:
- Possibility of building with your own hands.
- The possibility of relaxation at any time of the year, no matter what the weather is like outside, due to the fact that such a fireplace is usually installed in gazebos or on terraces, so there will be no problems with relaxation.
- Design safety. A fireplace with barbecue or barbecue functions are classified as buildings with fireproof properties.
- No smoke. Due to the fact that the design assumes the presence of a chimney, all the smoke generated during the combustion process goes into the chimney.
- A stylish addition to your site.
- Availability of additional functions: heating, smoking, functions of a Russian stove.
Design solutions
The design of the gazebo determines the style of the building, its size and shape. Designs of wooden gazebos with barbecues and barbecues made of brick or using other materials take into account the architecture of the entire complex of buildings on the site and the landscape itself. Basically, several directions are used in the construction of such structures: Provence, high-tech, classic, modern, Scandinavian, oriental or rustic style. Oriental and classic styles are characterized by light sheds without stoves, barbecues or grills. Scandinavian style, Provence and country - a barbecue, fireplace and grill are a must for them.
The geometric shape of the structure can be any; there are no clear requirements. The most popular solution is the square shape. Their configuration can also be very diverse. When determining the size, free space and the possibility of meeting large groups are taken into account.
An open gazebo with a barbecue over a pondSource m.yukle.mobi
Planning the construction of a barbecue oven, creating a project based on drawings
To ensure that the construction that has begun does not turn into a long-term construction project and does not irritate the owners of the site with its unfinished appearance, it is necessary to first draw up a project: a work plan with calculation of the expected time, financial and physical costs. The project should include:
- design of the future building
- dimensions
- form
- internal organization
- building materials needed for construction
- sand, crushed stone, clay
- cement
- bricks, including fireclay
- iron (grids, tray)
- tools and equipment that will be used
- power tool
- mason's tool
- mason's box
- auxiliary tools (shovel, tamper, buckets, etc.)
- additional expenses
- delivery of materials
- replacing a failed tool.
Drawing of a barbecue stove for a gazebo
Of course, it is impossible to foresee absolutely everything, but we must strive to cover as many issues as possible. What will not be provided for in the project will subsequently have to be decided on the fly.
BBQ oven for gazebo
Gazebos with barbecue
It is suggested to start by choosing a stove. Many houses occupy a huge area on a summer cottage, leaving a very small piece for a garage. But what should someone do who wants to have not only good barbecues, but also a gazebo?
There is a solution. This is the 21st century, when many inventions are being created for a convenient and comfortable human life. The weekend is approaching, I want to be in nature and barbecue. To do this, we combined a gazebo with a barbecue into one very convenient thing that will give your home a special warm, friendly and comfortable atmosphere.
Barbecue ovens, grills, wooden grills and other accessories are associated with summer. But most importantly, many questions arise: which gazebo to choose, what is the best place for a barbecue, and how to build a gazebo with a barbecue?
Review of offers from the manufacturer
Nowadays, many enterprises are engaged in the construction of gazebos. They provide turnkey construction and design services for all types of gazebos. A short 2-3 weeks, and the structure is ready. In addition to an individual project, it is possible to choose a ready-made version from a catalog of already completed works.
When choosing a company, you should pay attention to the provision of a guarantee and the possibility of working without prepayment. In addition to the direct construction of various gazebos, many companies provide services for equipping them:
In addition to the direct construction of various gazebos, many companies provide services for equipping them:
- barbecue ovens;
- barbecues;
- grills;
- fireplaces;
- ovens, etc.
Choosing to order a turnkey design is the simplest, which cannot be said about the savings.
However, you can still find a truly beautiful, high-quality and reliable product for a small fee. Some companies provide decent economy class options.
This budget design is a canopy on beams and thin railings.
Low cost is due to:
- no need to fill the base; instead, you can use wooden blocks or piles;
- ease of transportation and the possibility of dismantling;
- simplicity of assembly, allowing you to install the gazebo yourself, will save up to 25% of the cost;
- choice, which will reduce the cost of the gazebo by 15-20%, because such a structure can be installed directly on the lawn or an area covered with crushed stone.
An economical version of the design “without a floor” can be purchased from 55 thousand, with a floor – from 61 thousand rubles. It should be taken into account that the stated features of the low price do not in any way affect the quality.
cceb326e0df3087ff3f87e2c77ea8a02.jpe
5e88c28e5c86bc0aa50cd691f9b5eb4e.jpe a04a319aad60700b9cadca1c7c03b650.jpe cf72a62d239cce5a0bc1a3c2e9d27405.jpe
What materials are used in construction
When planning to build a gazebo, it is necessary to take into account the design of the entire site, as well as the functional features of the future premises. An important stage in the construction process is the selection of materials.
Wood, brick and metal can be used for the gazebo. Each of them has its own advantages and disadvantages.
Material – wood
This material has its advantages:
- low cost and easy to assemble
- reliability and durability
- does not require a massive foundation
Brick building
A brick gazebo also has its advantages:
- high fire resistance
- high strength and durability
- there is no need for frequent repairs and updates
- good protection during rain and other bad weather (if it has glazing)
Metal
Forged version
Combined option
Most often, such designs are made to order or purchased ready-made.
The main advantages of such a building are:
- durability
- fire resistance
- beautiful appearance
Terrace attached to the house: 150+ Best photo ideas | Do-it-yourself step-by-step arrangement
Step-by-step instructions for building a multi-layer gazebo foundation
We compact sand under the foundation of the gazebo
- With a multi-layer foundation, it is worth preparing a shovel, level, meter; necessary building materials and fittings.
- We dig a pit to fit the size of the gazebo, adding 5-10 cm from each edge.
- Add a layer of sand and gravel.
- Let's ram it.
- Fill with solution.
- We lay it with roofing felt.
- We seal it.
- We are waiting for the foundation to harden for 2 days.
- You can make 2-3 such layers to guarantee strength and reliability.
If we choose the columnar method, then we drive the piles in the corners half a meter and concrete the bases - for precise and reliable fixation.
If the foundation is columnar, you can follow the drawing
Masonry
The most common version of a fireplace with a barbecue function is a brick structure, which can be made by hand. Thanks to the properties of brick, the fireplace acquires heat-resistant properties and retains heat well. In addition, brick is very convenient during the construction process and allows you to create a wide variety of fireplace complex designs.
Pit for a sand cushion under the foundation
First you need to prepare the foundation; you can also fill it with your own hands. The depth of the foundation should reach 80–100 cm. Roofing material is laid out on top of it in several layers, and only then begin the main laying of the brick fireplace.
The mortar for masonry is made from a mixture of sand and clay, the first row of bricks is laid out on the mortar containing cement. Masonry is done by laying bricks on edge. To ensure that the structure is level, without distortions or tilts, each new row is checked vertically and horizontally using a level or plumb line.
A little about the price
Manufacturers offer to purchase ready-made gazebos that are assembled on site. You can also order the development of a new project or purchase an already developed one. The price can be influenced not only by the size of the future building, but by the material used, as well as the equipment of the gazebo. For example, a structure made of wood will cost less than one made of stone or metal. The construction of a barbecue, oven or barbecue, connecting communications, purchasing furniture, building a foundation, and so on can significantly increase the price of construction.
Open gazebo with roof in Chinese styleSource uprava77.ru
Beautiful gazebos with barbecues in this video:
Types of heating
In order for the gazebo to be used in cold weather, it will have to be heated. There are several designs for heated buildings, most often the following elements are used for this purpose:
- Bake. In this case, you get a functional heating system that allows you to maintain a constant temperature over a long period. In winter you can even sleep in such a gazebo. The option is not cheap, but very practical for those who like solidity. By the way, the stove can be connected to a barbecue.
- Fireplace. You will need to invite a craftsman familiar with brickwork - building a fireplace requires careful calculations and skills. The fireplace is a good decoration, suitable for small and spacious rooms. If desired, you can install a ready-made electric model to save money.
- Brazier. This option is preferable and cheaper if you are going to use the gazebo for gatherings with friends and cooking barbecue. The barbecue does not provide much fire, so don’t expect much heat in winter - you will have to think about additional heating, for example, by installing radiators or electrical appliances.
Let us mention once again: no matter what heating system you prefer, without a well-thought-out insulation and ventilation system you will not get much comfort.
