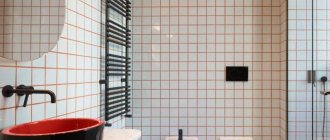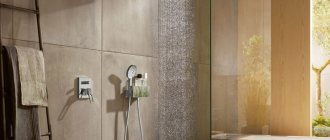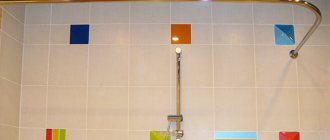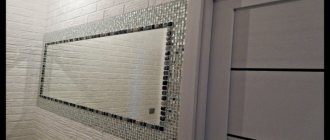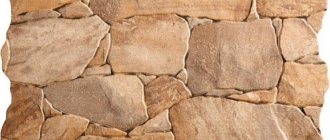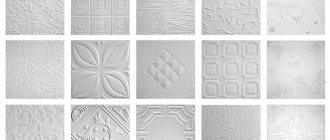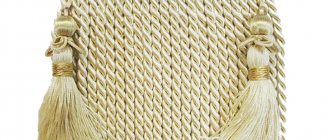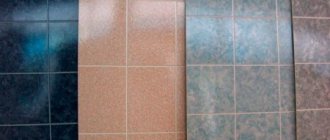When arranging a shower, two options are possible - with a tray and with a drain in the floor. Designs with a tray are more functional and more varied in design, but a stationary shower with a drain takes up less space and is much cheaper, especially if you do all the installation work yourself. That is why for practical owners the second option is preferable. What is a shower drain under tiles, how is it installed and what are its advantages?
Shower drain in floor under tiles
Ladders and their main features
Gangways vary in height, appearance and equipment. The grate installed on top of the drain device usually has a round or elongated shape. Materials are selected based on price and purpose. The longest-lasting gratings are made of steel. They are also made from chrome, glass, brass, and plastic. The latter are the most common, but the least durable. Plastic grates serve their purpose well, but will not fit into the interior of some showers.
But the grate is a matter of taste and a decorative thing; we carefully approach the choice of the drain itself. The ladders are divided into:
- Spot . They are a drain covered with a grate through which water flows out. Compactness allows you to install this type of drain anywhere.
- Linear . Installed along the cabin or in the center, the water leaves evenly due to the drain in the form of an oblong tray.
Linear drain in the shower Source roomester.ru
Linear drains do their job best by distributing water throughout the drain. Accurate calculation of the drained water allows you to adjust the length during installation. Most often they are installed in common shower rooms with a high volume of water consumed.
The shower drain under the tiles consists of several parts:
- durable body;
- gratings;
- sealed drain funnel;
- siphon from unpleasant odors;
- outlet channel at the bottom for draining.
The material of the ladder depends on the nature of the purpose. Cast iron drains are used in bathhouses and swimming pools; despite their weight and complex installation, they are durable and do an excellent job of draining large amounts of water. In buildings subject to high sanitary standards, stainless steel drain holes are installed. It is not difficult to clean them from accumulated dirt and keep them in order. Anti-corrosion and durable plastic drains are perfect for home use. However, steel would be preferable.
Stainless steel drain Source metal-masters.ru
An important role in choosing a drain hole is played by its height. An acceptable value is from 45 to 190 mm. The higher the drain, the more efficiently it drains water. The heat-resistant under-tile floor shower drain copes with high temperatures up to 90 degrees Celsius.
A water seal installed in the siphon blocks odors coming from the sewer. But, if the shower is not used for a long time, the drain dries out and the siphon stops functioning. Therefore, it is important to choose whether to install a dry seal or a water one.
With a dry seal, the siphon will not allow odors to pass through due to additional seals that block the water drain with their weight. For example, it is usually installed when building baths. The sauna drain is an important element. The bathhouse drain forms a water seal and blocks the appearance of gases in the room. The dry bath ladder is manufactured in three variations: membrane, pendulum and float.
Wooden bath drain Source vagonkapol.com.ua
In production and cold rooms, drains are installed with a shutter that is resistant to sub-zero temperatures. It has a separate drainage ring through which drainage occurs if the waterproofing is broken.
When installing a drain hole, it is important to measure the diameter of the pipe from the sewer - it must match the diameter of the outlet pipe. This part of the drain can be vertical or horizontal. In private houses, sewer pipes are usually connected from below, so a drain with a vertical channel is installed. In other cases, a horizontal connection is suitable, which is considered universal for residential buildings.
Which one to choose: with a dry seal or a wet seal, dry or water seal
Each shower drain is equipped with a seal, which can be dry or wet (hydraulic seal) . The second option is a simple and inexpensive system that uses water as a barrier to sewer odors. Evaporation of moisture leads to the fact that odors easily penetrate into the room, so it is not recommended to install a water seal if the shower stall has heated floors. This design is practical in those showers that are used regularly , at least twice a week. Irregular use leads to the gradual disappearance of the water plug. Stagnation of water is also possible, which will cause an unpleasant odor in the shower.
Shower drain Anya Plast “Reef” 650 mm water seal, matte. Photo by Leroy Merlin
A dry shutter system is equipped with a special valve (shutter, damper), which opens under the pressure of the water flow and closes after the water goes into the sewer. This option is characterized by increased reliability , but there are also disadvantages: over time, the valve becomes dirty and performs its own functions worse. models with mechanical shutters on sale , i.e. with a tap, which in case of prolonged downtime of the shower cabin is tightened manually. The valve in dry valves can be in the form of a membrane, a pendulum or a float.
Key criteria when choosing a drain
Drainage devices have a wide range and are distinguished by their diversity, so when choosing, it is worth taking into account the parameters on which the efficiency of the drain depends.
First you need to decide on the direction of the drain. The shower drain in the floor under the tiles with a horizontal outlet element has a small height and is used if the width of the screed is limited. A vertical drain can only be installed in a low-lying sewer system.
Drain with vertical drain Source snabsanteh.ru
See also: Catalog of companies that specialize in swimming pools and equipment.
The drainage capacity must be at least 0.4 liters per second. Recommended speed is 2 l/s. The wider the outlet drain tube, the better it allows water to pass through. The choice of valve in the siphon depends on the frequency of use of the shower stall. A water seal requires a constant presence of a small amount of water in the drain to protect the room from odors, while a dry seal blocks them in any condition.
The height-adjustable shower drain allows you to adjust the size during installation and precisely match it with the tiles on the floor. Cheap models do not have an adjustment function. Lastly, having decided on the functional parameters, they focus on the appearance of the installed grille.
Stages of work
The installation of a shower room is carried out in stages at each stage of construction. When sewerage and water supply are brought , pipes are laid in the expectation that they serve a shower room without a tray.
The screed in the bathroom is made with hidden inspection hatches, otherwise, later, in order to replace leaking pipes, you will have to break into the floor. The floor itself is poured on a slope and already at this stage the shower drain is installed.
If the walls of the booth are permanent, they are built before the floor is poured. If glass barriers are installed, this work is done after finishing the floor and walls, as well as installing the watering can and mixer.
Preparing the base
First of all, the bathroom is cleaned of dirt and dried mortar residues. Use a spatula to remove dust and dirt, fill the area with detergent, and then rinse with water.
- The rough base must be level . Assess unevenness using a level. If the deviation is greater, level the surface with a rough screed.
- Select drain position . The spot one is usually placed in the center. The slot can be placed on one side of the site, along the perimeter or in the wall. Perform a rough installation to ensure the pipes are installed correctly. The laser level is placed so that the beam is placed in the center of the entrance to the sewer. The zero level is marked on the wall. The position of the ladder is marked with a line, setting aside the required distance from the beam. Take into account that it is placed on a slope.
- Perform pipe routing . Make sure that the slope of the sewer pipe is 3 degrees, not 1.
You can also use the drain itself for rough installation. Then it is easier to determine its position.
Organization of drainage
The shower tray and supports must be assembled into a single unit according to the instructions.
- All components - siphon, supports, drain, pipes, trays - are assembled together and sealed with sealant to ensure water resistance of the joints.
- Check the quality of installation: pour water into the drain.
- The drain grate is sealed with construction tape to prevent debris from getting inside.
- The ladder is installed in place. Fixed on its supports and attached to the sewer pipe. Check the angle of inclination of the entire structure.
- All open areas on the site are filled with blocks of polystyrene foam or polystyrene foam. It serves as both insulation and structural fixation. The thickness of the piece must be at least 5 cm. The surface formed by the blocks must have a slope of 3 degrees.
- Gaps, cracks, etc. are filled with cement mortar and sand. The base is compacted and checked for slope.
The area must harden, this requires at least 3-4 days.
Waterproofing
The next stage is waterproofing the area. The easiest way is to use liquid waterproofing and impregnating materials . The former form a protective waterproof layer on the surface, the latter - in the top layer of the screed. Use bitumen mastic, “liquid glass”. Waterproofing is applied in 2 layers. Walls and barriers next to the shower are covered to a height of 25 cm.
It is allowed to use sheet material such as polyethylene or roofing felt. They take only a whole sheet of material, seams and joints are excluded. The sheet of roofing material should also extend 25 cm onto the walls or sides. It is attached with glue.
If it is decided to fence the site with a side, this work is done before waterproofing. Bricks or concrete blocks are laid on cement mortar along the perimeter of the site. Waterproofing the bowl along with the sides is done after the solution has completely set.
Filling the screed
Filling is done in the entire bathroom at once according to the usual algorithm. The area is sealed flush with the entire floor. The thickness of the screed is at least 4 cm. The slope on the shower area must be controlled.
It is recommended to decide how the tiles will be laid before pouring. In this case, planks are immediately installed on the screed, which greatly facilitates installation and protects the concrete base from cracking in the future.
After the material has set, the surface is covered with mastic. The coating is applied to the floor and walls to a height of 25 cm.
Finishing work
After the concrete has completely hardened, water pipes are installed or laid in the walls.
Typically the floor is finished before the walls are finished. In this case, the vertical tiles cover the horizontal floor tiles so that water flowing from the wall does not fall into the gap between the floor and the wall.
Often the shower is tiled with mosaics to make this part of the interior more attractive.
Lay the tiles in the usual way - with glue. The seams between them are rubbed. After covering the floor and walls, all joints are treated with silicone or another waterproofing agent.
If the niche for the shower is formed by capital partitions, this is where construction ends.
Partitions and doors
In modern interiors, transparent and translucent materials – glass or plastic – are more often used to enclose the shower. The installation of barriers depends on the type of shower chosen.
For high ceilings, the walls of the booth are placed on the floor or fixed to the wall. The second option is more reliable. A special profile is attached to the walls, into which plastic or glass sheets are mounted.
Brackets that can withstand sufficient load are fixed to the floor and walls and the sheets are installed in holders. In this case, the cabin is “leaky”, so this model is installed only in the bathroom or in a combined bathroom. The sealed second option can even be placed in the bedroom.
If the height is small, the sheets can be “hung” from the ceiling on brackets or a frame can be built onto which the plastic sheathing is attached. They resort to the second method if they make a shower of complex shape - semicircular, oval.
The doors are sliding or hinged. The design is chosen according to the size of the shower. If it is small or enclosed by brick walls, a hinged sash is chosen. For installation, ordinary hinges are used, but made of stainless steel.
Step-by-step installation instructions
It is easiest to install a drain for a shower stall under the tiles during construction, since its installation is indicated in the project. In the finished room, you will have to completely remove the flooring for high-quality installation. It is desirable that the sewer pipe is completely visible on the exposed base. Most often, houses have cast iron pipes, the service life of which has long expired, so it is recommended to completely or partially replace them with plastic ones.
Diagram of the installed ladder Source www.aco.hu
Required installation tools
Installing a shower drain in the floor under the tiles involves the construction of a moisture-proof floor covering. Buckets and a mixer will be needed to mix the solution. To apply it evenly to the surface, spatulas and trowels are used. When removing the floor covering, a hammer drill is used.
Full list of recommended tools:
- ruler with a long tape measure;
- tile cutters for tile covering;
- all kinds of screwdrivers and wrenches;
- wire cutters
The most important thing is that the drain is fully equipped, along with pipes and ceramics.
Video description
How to properly apply insulation, watch the video:
Installation of floor slope and waterproofing
The finished insulation with the drain body is covered with a reinforcing mesh for the screed. To drain water, it is important to mark the slope for drainage. Therefore, special beacons are installed, which are sold in any hardware store. Sometimes, the ladder is already equipped with guide strips that are adjustable in length. They are assembled in the form of a frame, which simplifies the process of pouring the screed at a certain angle to the drain.
After installing the beacons and taking the necessary measurements, the floor is filled with a solution of cement and sand. The drain hole must be completely covered with solution; only the top, the flange, remains visible on the surface.
It is easiest to make a slope towards the tray drain due to its direction of drainage in one direction. To a point drain, the slope is usually made from 4 sides, which is technically more difficult. The screed is dried for 3-4 days. A waterproofing substrate is spread over the dried surface; isoplast is usually used. In this case, it is necessary to cut a hole for the outer hole and secure the material along the edges with screws.
What tools will you need?
The set of tools that will be required for the work depends on the installation method and the selected materials:
- A mandatory tool is a level. It is necessary to control the slope of the floor plane. You can use a regular building level or a high-precision laser device.
- To apply the markings you will need a pencil and a tape measure.
- You will need to purchase the ladder itself and plastic pipes of the appropriate diameter in advance (usually 50 mm).
- If you are going to install a podium, you will need blocks for the sides, a metal profile, and gypsum board sheets.
- You will definitely need waterproofing material. It can be rolled or in the form of mastic.
- If you are going to fill the screed, you will need a dry construction mixture, a container for preparing the solution, a mixer attachment, usually a spatula, and a grater.
- For insulation of screeds, extruded polystyrene foam is purchased. You will also need a damper tape, which is installed around the perimeter of the room before pouring the screed. To fix it to the wall, use masking tape.
- To install the front covering you will need: ceramic floor tiles, glue, PVC crosses, grout, tile cutting devices.
- Silicone waterproof sealant.
ceramic tiles for bathroom
Tools for work The set of tools required for work depends on the installation method
Video description
The following video shows a model of a plastic shower drain:
Final work
A siphon is placed in the mounted drain body. A rubber sealing ring is placed on top, on which a decorative grille is placed. The height of the final flooring layer in the form of tiles is taken into account. It is important to carefully cut the tiles at the joints and use special tile adhesive. The coating dries within 2 days. The installation of the shower drain in the floor under the tiles is completed by eliminating the seams between the tiles.
Briefly about the main thing
Shower stalls are popular for their convenience and practical design. An important element is draining the water. The drain in the bathtub flooring can be point or linear.
The ladder consists of the following elements:
- grates and funnels for draining;
- housings;
- siphon and outlet channel.
When installing a ladder, the material from which it will be made, as well as its shape, are taken into account. The throughput of the drainage device must be at least 0.4 l/s, optimally 2 l/s.
The installation process includes the following steps:
- Laying a joint pipe into a sewer pipe and pouring a screed.
- Installation of drainage and implementation of thermal insulation.
- Installation of siphon and grille.
You can do the installation of the drain yourself, although it will take more time.
Ratings 0 Read later
