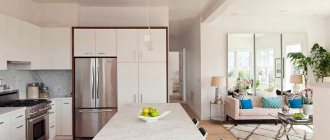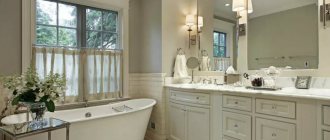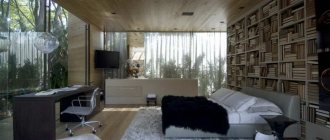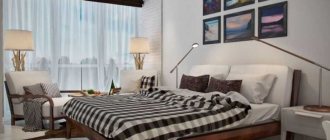The hall is not just an entrance hall, but a real hall that combines the functions of receiving guests, storing shoes and outerwear, and a staircase area. Often it is the design of the hall in a private house that is its face, its preface. Therefore, it is important that the chosen style matches the overall concept of housing, but is not overloaded with details and is practical for use.
Design features
Often the front room is used not only as an entrance hall, but also as a place to place books, photographs, decor, and a dressing room. In private houses, the hall goes well with terraces and can smoothly transition into a dining area or living room. Before creating a project, it is important to decide on the purpose of the room and its functional elements, and take into account the features of the space.
Characteristic properties of the hall
- Lack of natural light. Even if a hall is planned in a private house, it does not always have full windows. The apartments don’t have them at all, which creates a problem with lighting. To do this, you need to carefully consider the location of lighting fixtures.
- Patency. It is in this room that most people pass through, most often wearing shoes (couriers, acquaintances, guests, etc.). Therefore, the finishing materials used must be resistant, durable, and easy to maintain.
- Correct layout. Even a spacious hall can turn into an impractical area if the furniture is placed incorrectly. First of all, they should not interfere with the passage of people. In addition, you need to leave room for comfortable getting ready before going outside.
- Necessary zoning. Even if the hall is connected to the living room, dining room or other rooms, it is important to correctly zoning the space using color, textures, height differences, finishing materials, furniture, etc. The absence of hallway boundaries will lead to the spread of contaminants from clothes and shoes throughout the house.
Furnishing a small hall is somewhat more difficult due to the number of doors that lead to other rooms, the lack of space for basic furniture, etc. But designers offer compact and interesting solutions that can solve any problem.
How to create your own style
When there is no need or desire to turn to a designer, this is a reason to create your own unique hall style in your favorite private home. To do this, you need to have great desire and remember four important words: quality, color, space, practicality.
Only reliable materials from which floors, ceilings, walls, furniture, doors, and stairs from the hall to the second floor are made will decorate your home for many years. The colors you choose for your floors are important, as dark flooring is a more practical method. Visually, the dirt from the street that gets on it will become invisible. If this is not so important, you can give the floor a light shade. Such floor coverings will increase the space. They should be similar to the staircase, in color, even if it is not visible on the second floor.
It would be right to choose practical furniture so that it is not only chic, but also comfortable. It is necessary to furnish it so that there is space for movement. The design of the hall requires an interesting flavor. Some ideas for this:
- Beige, white, brown, gray, cream;
- Yellow, white, orange, silver, brown, black;
- Light blue, blue, gray, white, beige;
- Bardot, pink, white, chocolate.
Hall finishing options
The choice of finishing materials and decor depends on the area of the room. In this case, it is advisable to make all the doors that open into the hall the same for complete harmony. Next, the purpose and idea of each zone is determined. The entrance part should be the lightest so that you can easily open and close the door, pick up an order, etc. For this purpose, spotlights and sconces are used.
Walls
To decorate the hall, it is popular to use dado - a material of high strength and wear resistance, which is applied to 1/3 of the wall in height from the floor. It not only has an attractive appearance, but also washes well, does not absorb dirt, and retains its original appearance for a long time. An option is selected that is several tones darker than the rest of the finish.
Another classic solution for the lobby is stylish wallpaper with large prints or stripes. Visually they will expand the room, make it more original and fashionable. To add intimacy to the space, a baguette is attached to the top. In the spacious hall you can use wooden wall decor, stucco molding, and hanging consoles.
Floor
Tiles made of natural stone or its imitation are ideal for the hall. It has a solid appearance, is unpretentious in maintenance and withstands mechanical stress. Manufacturers offer special series with non-slip coating and without excess shine.
For a creative hall design in a country house, you can lay out a ceramic mosaic on the floor. The most expensive solution is natural stone or special wood, coated with a protective varnish. It should be taken into account that such materials require regular processing using special equipment and professional care products.
A budget-friendly and practical solution would be to use linoleum; laminate flooring is well suited for the hall. They can also look original if you choose models with geometric or graphic patterns. It is better not to use carpet, as it will quickly “wear off”, lose its brightness and will only collect dust and dirt. An alternative to soft interior covering is a small carpet.
Ceiling
A tall, spacious hall can be decorated with a multi-level ceiling, but sometimes a smooth, flat surface is appropriate. Fashionable decors - stucco, stained glass, mosaics, handmade drawings. Universal finish - a simple white ceiling with built-in lighting sources. For country and Provence styles, wooden beams typical of rural houses are installed.
Lighting
Compared to the corridor, a central lighting source is installed in the hall - a chandelier. For other zones, sconces and LED lamps are used. They can be built into walls, niches, and ceilings. Depending on the design, lighting fixtures can act as decoration. The space is illuminated evenly, without the formation of dark corners. The light intensity in each zone is adjusted separately for maximum comfort. Floor lamps and floor lamps are rarely used.
Selection of furniture
- When choosing, it is important to be guided by the fact that there should be maximum free space in the hall. No bulky furniture, mail storage or old shoes.
- The optimal storage solution is built-in furniture. Niches, wardrobes, full-fledged dressing rooms will save space and remove unnecessary things from view.
- Mandatory furniture for the hallway-hall is a small table for small items, a pouf or bench, a hanger for outerwear, a cabinet for shoes, a chest of drawers for storing various things or a closet.
- The spacious room can be equipped as a full-fledged living room with a designer sofa and armchairs with velvet trim and carved legs. Here the format no longer matters much, the main thing is the location of all the elements.
No hall would be complete without a mirror. It can hang on the wall, stand on forged legs, or be built into a closet. The larger the mirror, the more interesting and brighter the room will look.
Popular styles
| Classical | Provence | Modern | ||||
| Classic | Art Deco | Provence | Mediterranean | Modern | Loft | |
| Color | Orange, yellow, white, beige, brown, gray. | White, beige, brown, gray, yellow, cream. | Beige, yellow, brown, orange, blue. | Green, blue, beige, cream. | White, chocolate, beige, cream. | White, yellow, chocolate. |
| Furniture | Bench, wardrobe or regular chest of drawers. | Sofa, armchair, table, chest of drawers | Bench, chest of drawers, hanger, wardrobe, chair. | Wardrobe, shoe rack, sofa, table. | Chest of drawers, wardrobe, modern armchair. | Wooden chest of drawers, small wardrobe. |
| Floor | Parquet, tiles. | Tiles, parquet. | Tiles, parquet. | Parquet, laminate. | Parquet, linoleum, tiles. | Parquet. |
| Walls | Wallpaper, decorative plaster, painting. | White brick, decorative plaster. | Uneven plaster. | Stone, white brick, painting. | Liquid wallpaper, decorative plaster, painting. | Brick. |
| Ceiling | Tension, hanging. | Tension, hanging. | Painting, whitewashing. | Tension. | Tension, painting. | Regular painting. |
The color scheme of the hall in a private house
For the classic design of a hall without a staircase, you need to remember that here windows can only be at the door, otherwise only artificial lighting is used. Therefore, it is important that a light palette predominates in the interior. A universal color is white, which is suitable for any style. Beige, gray, brown, and coffee tones also look great.
To emphasize details, accents can be placed using richer and deeper colors. But they should occupy no more than 15-20% of the total range. Prints are used frequently. They can be on curtains, walls (stripes, plants, geometry, etc.) and even on the floor. Drawings are not only decoration, but also a tool: vertical stripes visually lift the ceiling, and a large floral print enlarges the room. The main thing is that such inserts are not spontaneous, but correspond to the design project of the cottage hall.
Design of a bedroom on the second floor
The ideal solution when arranging the second floor is to create a bedroom. There is no noise from guests, allowing the homeowner to get away from it all, relax and prepare for bed. The interior should be calm and peaceful, so it is customary to use thick textiles that hide the interior space from sunlight and warm (pastel) colors in the wall decoration. To prevent the room from seeming gloomy, you need to take care of high-quality lighting by purchasing not only a central chandelier, but also small lamps as an additional light source (floor lamps, sconces).
Decor and accessories
- Curtains. You can’t do without them if there are window openings. They allow you to design the entrance area. The same decorations are also used for the railings to create the integrity of the composition. The color should match the walls and furniture.
- Paintings. The frame and palette of the canvas should match the rest of the style of the room. In addition, you should not make the space heavier - there are only 1-2 paintings on each wall; areas with wall decor should be left without art.
- Sculptures and decorative elements. Their number is selected commensurate with the space. The area should be functional and practical, and not occupied only by figurines, candlesticks, etc.
- Mirrors. This mandatory element is equipped with lighting fixtures. If several mirrors are used, they should be identical and arranged in a symmetrical order, not chaotically. This technique will create the effect of infinity of space and give the hall majesty.
For two-story country houses and villas, live or artificial fire is used as decoration. A fireplace makes the room comfortable and cozy and can become the center. At the same time, its decoration should match the rest in the hall. Another extraordinary solution is a decorative fountain that will look appropriate in the center of the room.
Living room interior with second light
Living rooms with a second level of light were previously used in palaces and mansions. This arrangement of windows is related to European architecture of the 17th century.
The prestige of a double-height room increases significantly if it is decorated according to all the rules. Let's look at these rules using a table:
| Interior idea | Implementation |
| Gothic chandelier | The most simple design, large size, minimum of small details. |
| Panels and paintings | They are located at the level of the second and first windows; two-tier compositions are welcome. |
| Sofa | The largest sofa you can find or a medium sofa and two massive armchairs. |
| Bookcases | The highest possible structures, preferably from floor to ceiling. |
| Lighting | Wall sconces, floor lamps, ball chandeliers in one row from the center to the edges of the room. |
This arrangement of significant interior details will help achieve maximum harmony of space. The rest of the interior elements can look the way the home owner wishes and are arranged in accordance with the chosen style direction.
Style solutions
- Vanguard. One of the most difficult to perform. It is characterized by bright colors, the use of several types of materials, while the room should remain spacious and things should be functional.
- Shabby chic. A modern take on Provence. Photographs and romantic decorative items are complemented by lush curtains and beautiful furniture in pastel colors, as well as soft textiles.
- Art Deco. Clarity and smooth lines, expensive materials, antiques and an abundance of “precious” colors - all this is combined into a single luxurious concept, complemented by art.
- Africa. Fashion trend of recent years. The interior of the hall in a private house contains wood and wicker furniture, brown and yellow tones predominate. It is necessary to use figures of wild animals from various materials and rough work decor.
- Loft. Industrial, technical style, which uses bare brick, concrete, brown, gray, red tones. As decor - bright paintings or modern art objects made of metal, glass or plastic.
For a calm, comfortable and cozy country house design, preference should be given to Provence, country, Mediterranean and Scandinavian styles. If space allows, it is appropriate to decorate the hall in the Gothic, Empire, Art Nouveau and Baroque styles.
Design styles: art deco, art nouveau, minimalism, contemporary, Provence and modern
view album in new window
In the photo: Renovation of the hallway in the art deco style 2022
Hall design styles follow interior design styles that are popular internationally. For example, now neoclassical, art deco, classic, minimalism, as well as some other options are in fashion. Below we will look at each of them element by element.
French art deco
view album in new window
In the photo: Art Deco style in interior design
In art deco decoration you can easily find marbled porcelain tiles, in furniture there are console tables and ottomans on a metal frame, and in the design of facades, walls, ceilings and floors there are gold metal inserts.
Belgian Art Nouveau
view album in new window
In the photo: Art Nouveau style in interior design
In Art Nouveau we find a traditional beige-brown palette with deep accents (midnight blue, emerald, marsala), a love of stained glass and colored glass in general, crystal chandeliers and marbled porcelain tiles in brown and beige tones. Note that furniture in natural shades is usually used here.
Asian minimalism
view album in new window
In the photo: Minimalism style in the hallway interior
Minimalism loves geometric wall decoration, high moldings and contrasting (or, conversely, invisible) slopes for interior doors. Built-in lighting, wood-look porcelain tiles, large mirrors and furniture with laconic facades are also popular here.
International contemporary
view album in new window
In the photo: Luxury interior in contemporary style
Contemporary combines the most exclusive trends in interior design and creates a completely different picture for the perception of the interior. He loves non-standard geometry, bordering on surrealism, an abundance of gloss and metal, contrasting furniture facades that look like walls, and walls that look like furniture. And also unusual lighting.
French Provence
view album in new window
In the photo: Cozy and bright interior of the hallway in Provence style
The French Provence style is tied to the traditions of the region of the same name with its wooden furniture in shades of blue, encaustic tiles with arabesques, high wooden moldings and neoclassical interior doors.
Modern style
view album in new window
In the photo: Beautiful modern interior in gray tones
Modern style is often straightforward and precise. It is aimed at functionality, so here you can see built-in wardrobes of maximum size, a transition from porcelain stoneware to parquet in the living room, laconic lighting and moldings.
Design of a hall in a private house: photo
The gallery presents photos of ready-made design projects for the hall of houses in various styles and for every taste.











